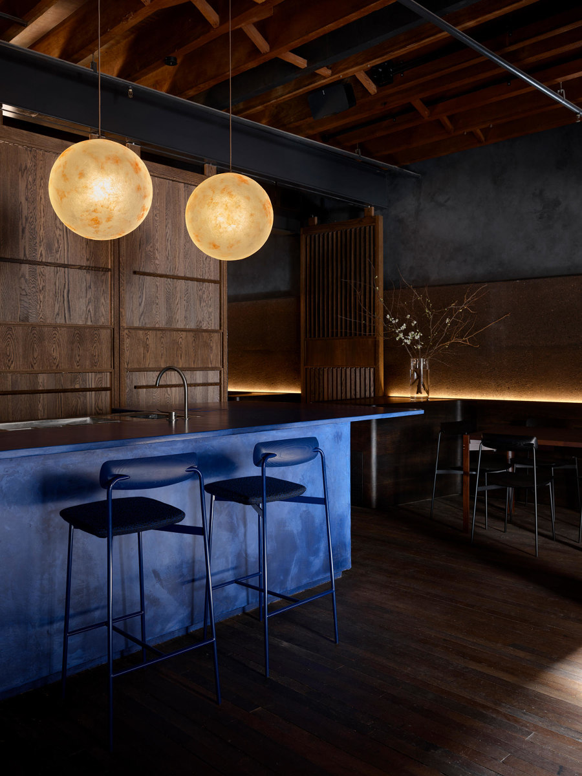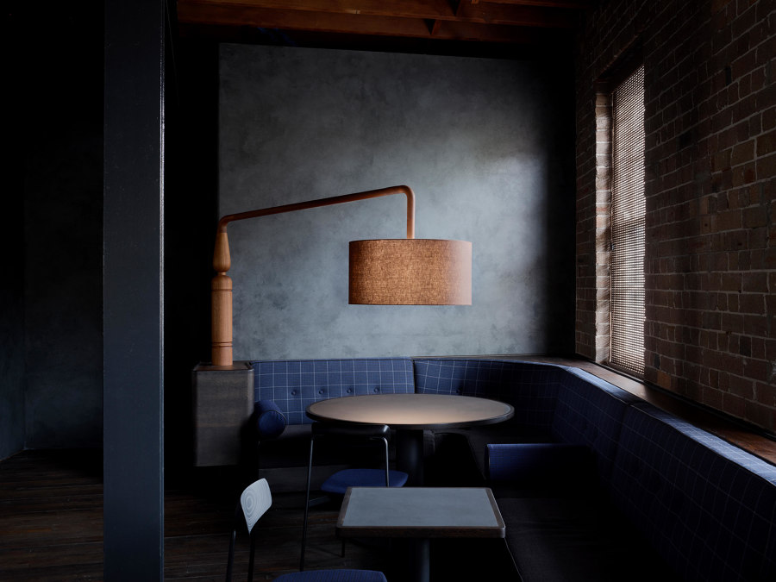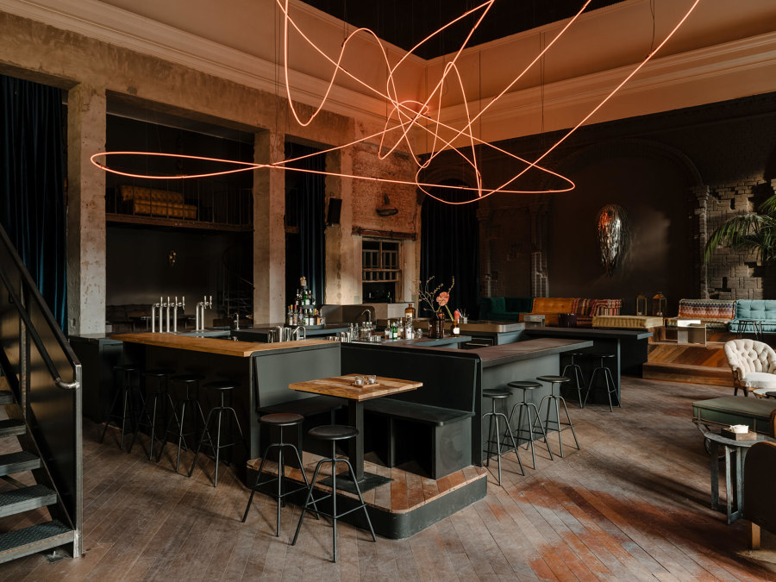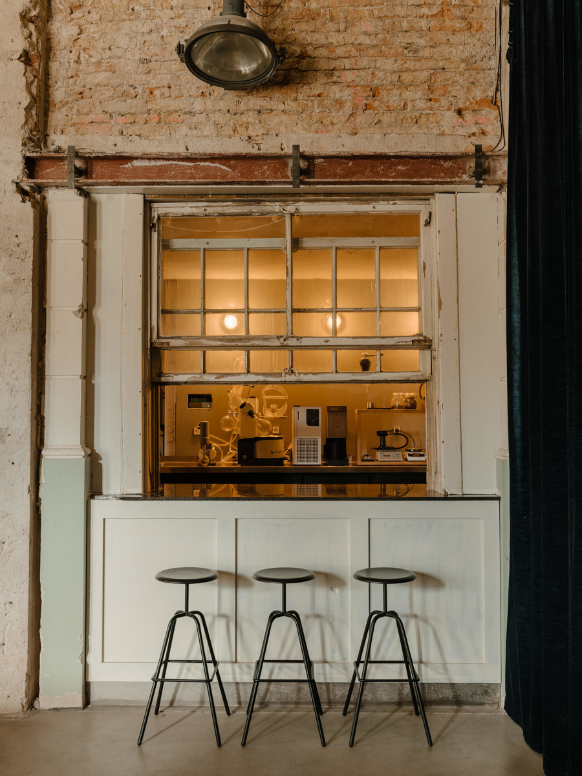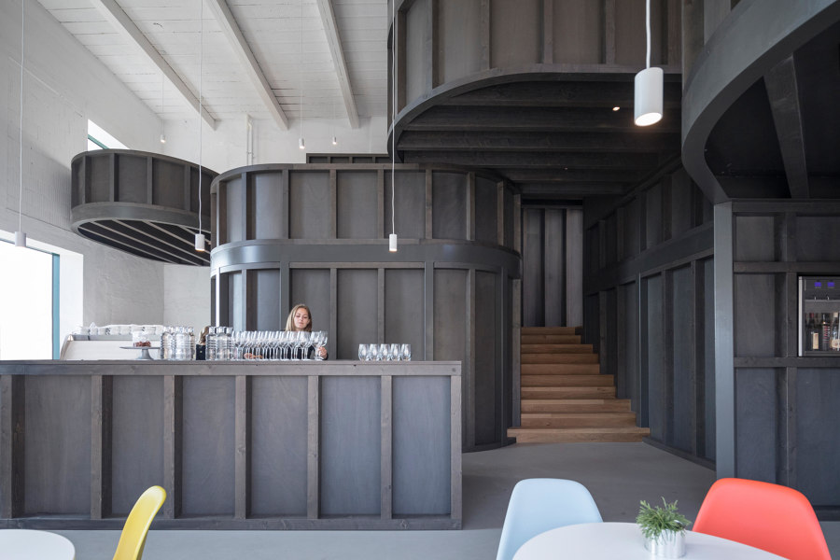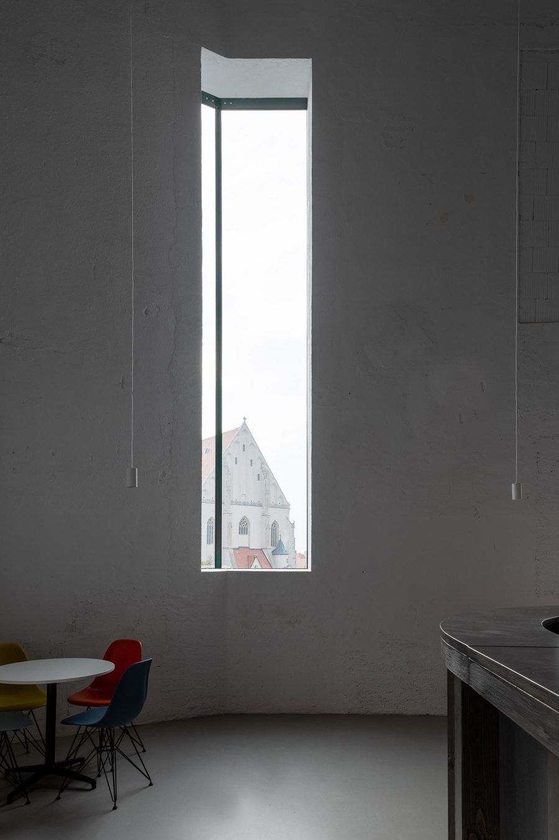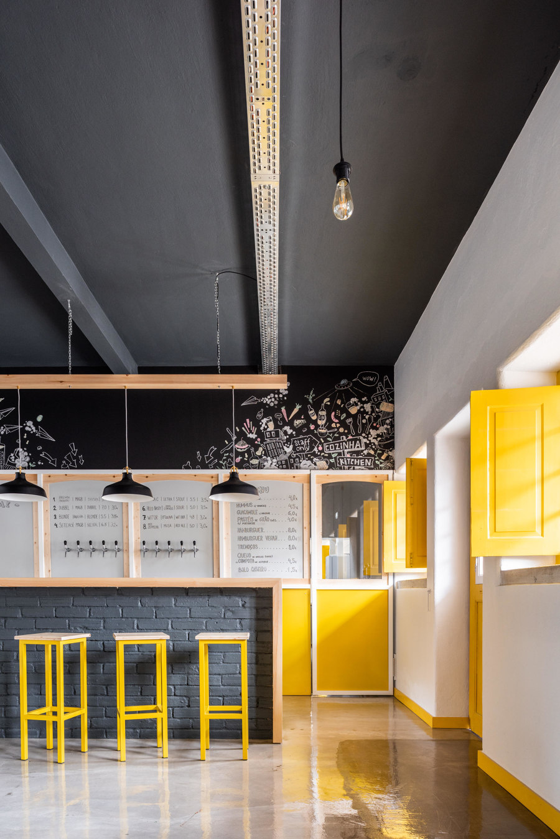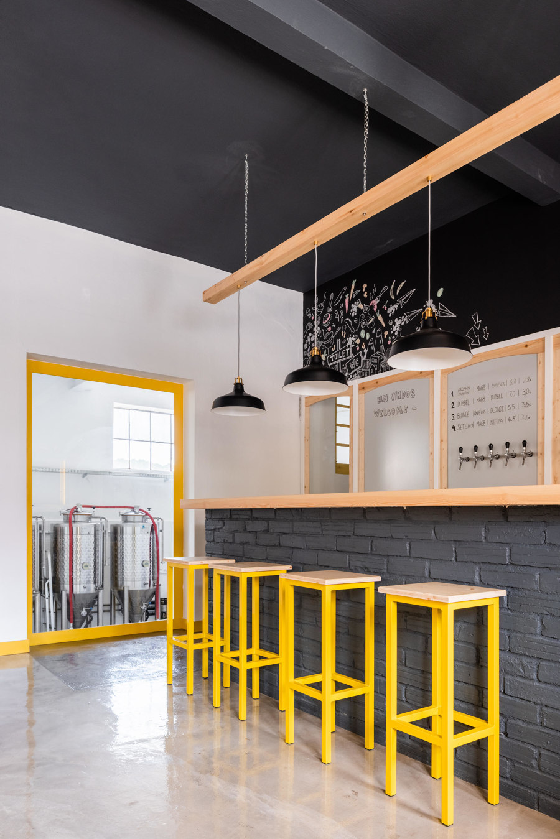Raising the bar: new hospitality design
Texto por Peter Smisek
16.12.20
Adaptive reuse projects may come with their own set of challenges, but, thoughtfully approached, they allow architects and designers to capitalise on a space’s pre-existing charms while breathing new life and purpose into it – as here, in our survey of new bar projects.
Designed by Oliver Mansaray and Daniel Scheppan, KINK Bar & Restaurant in Berlin is spread across three interconnected spaces in a former brewery. Photo: Robert Rieger
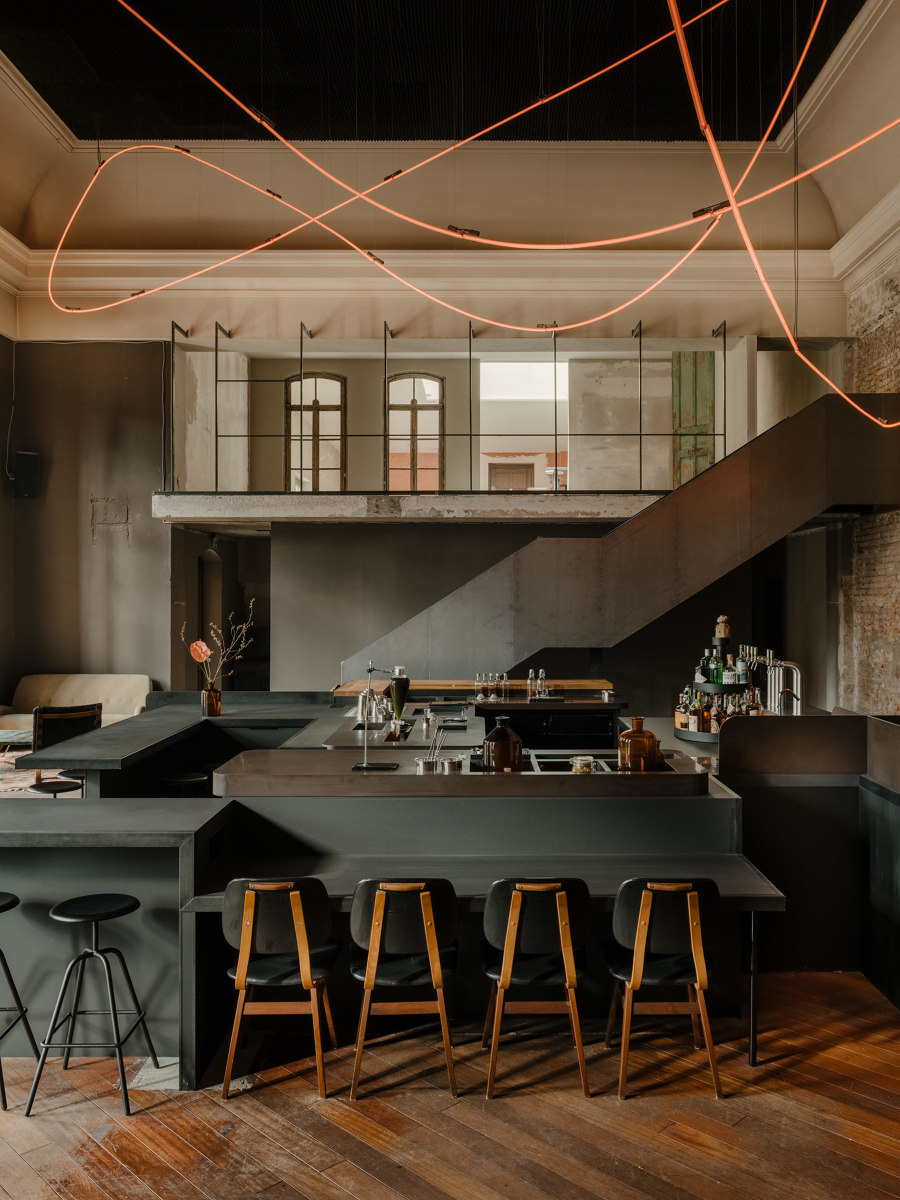
Designed by Oliver Mansaray and Daniel Scheppan, KINK Bar & Restaurant in Berlin is spread across three interconnected spaces in a former brewery. Photo: Robert Rieger
×Bars across much of the world may not be buzzing at the moment, but with the end of the global pandemic in sight, these social spaces will undoubtedly attract crowds of patrons again soon. Coupled with the adaptive reuse trend, architects are increasingly turning to refurbishing existing spaces left empty by their previous users.
Containing a sequence of spaces such as a bar, a shop and a distillery, Sydney's Four Pillars Laboratory by YSG studio is an adaptive reuse project that relies on a subdued material palette. Photos: Anson Smart
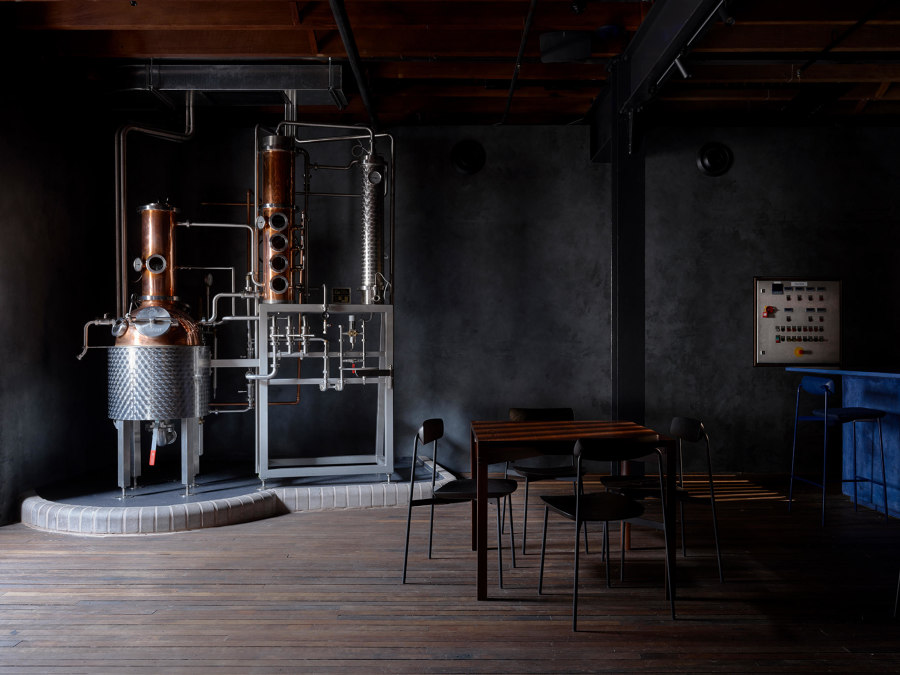
Containing a sequence of spaces such as a bar, a shop and a distillery, Sydney's Four Pillars Laboratory by YSG studio is an adaptive reuse project that relies on a subdued material palette. Photos: Anson Smart
×In Sydney's stylish Surry Hills, YSG Studio has converted a 1930s retail and office space into Four Pillars Laboratory, a craft gin emporium comprising a shop, a bar, and an on-site gin distillery. Leaving the brick exterior intact, the architects have concentrated on creating a calm and slightly enigmatic ambience. Dark blue tiles, polished steel and Australian hardwood-joinery and copper and brass accents are used to create a coherent sense of space within this adaptive reuse scheme. At the same time, two separate entrances, one for the shop and one for the bar, create different ways in which patrons can access and interact with the brand.
Generous and flexible, Oliver Mansaray and Daniel Scheppan's adaptive reuse project for the KINK Bar & Restaurant shows how post-industrial spaces can be redesigned to feel intimate. Photos: Robert Rieger
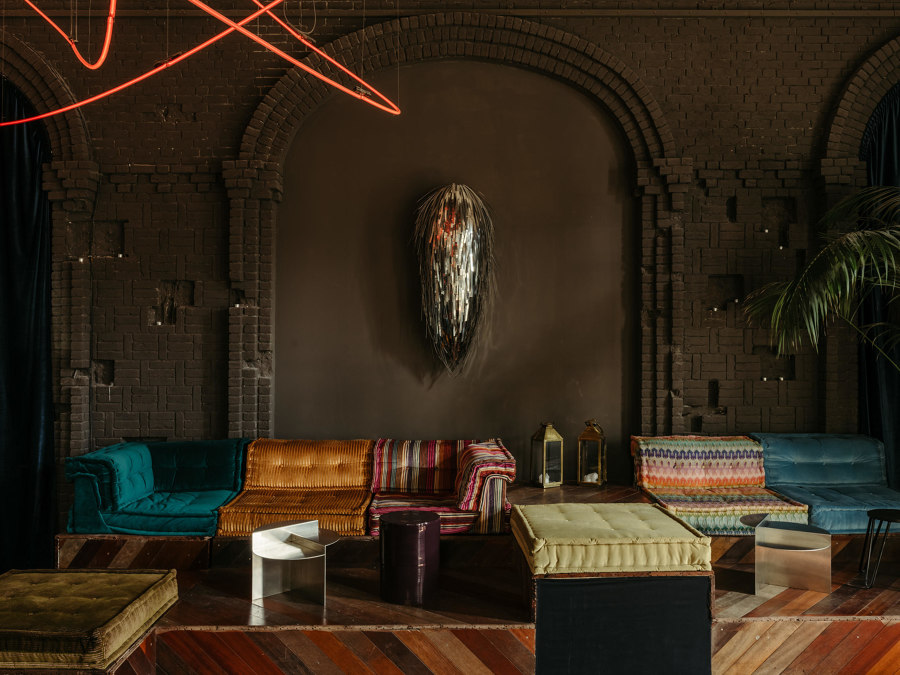
Generous and flexible, Oliver Mansaray and Daniel Scheppan's adaptive reuse project for the KINK Bar & Restaurant shows how post-industrial spaces can be redesigned to feel intimate. Photos: Robert Rieger
×At the heart of the Pfefferberg cultural centre in Berlin, Oliver Mansaray and Daniel Scheppan designed KINK Bar & Restaurant. Spread across three interconnected spaces in a former brewery, this adaptive reuse project combines the building's original industrial features with a relaxed atmosphere and mismatched, but comfortable furnishings. Rough, exposed brick walls and original floorboards form the backdrop for a new, sleek bar area and a site-specific neon sculpture suspended from an 8 metre-tall ceiling. These generously proportioned spaces are not only used for hospitality, but can host workshops, events and parties, reflecting the varied cultural offerings of Pfefferberg.
Chybik + Kristof Architects & Urban Designers' House of Wine bar and shop shows how architects approach adaptive reuse of spaces from very different eras within the same project. Photos: Laurian Ghinitoiu (top, above), Alex Shoots Buildings (centre)
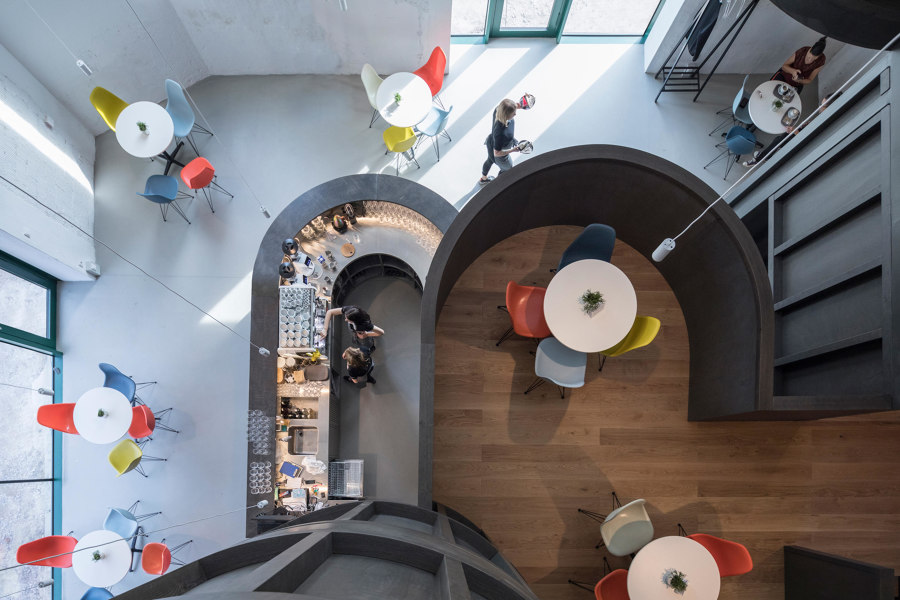
Chybik + Kristof Architects & Urban Designers' House of Wine bar and shop shows how architects approach adaptive reuse of spaces from very different eras within the same project. Photos: Laurian Ghinitoiu (top, above), Alex Shoots Buildings (centre)
×Another brewery that has been turned into a bar is the House of Wine in Znojmo, in the Czech Republic's wine-growing region of Moravia. This adaptive reuse project has been designed by Chybik + Kristof Architects & Urban Designers and contains a shop, an event space and a bar. The shop is located in a lofty, carefully restored part of the complex from the 19th century. The bar, on the other hand, is located in an adjacent 1970s industrial hall that has been cleared out, with new window openings framing views of the historical buildings in Znojmo. A series of dark, curving, overlapping platforms stand in the middle of the whitewashed space, creating a truly unique space for a glass of wine.
SER-ra's adaptive reuse project of Brewpub in Colares uses modest means to transform a disused space into a bright, welcoming bar. Photos: emontenegro / architectural photography
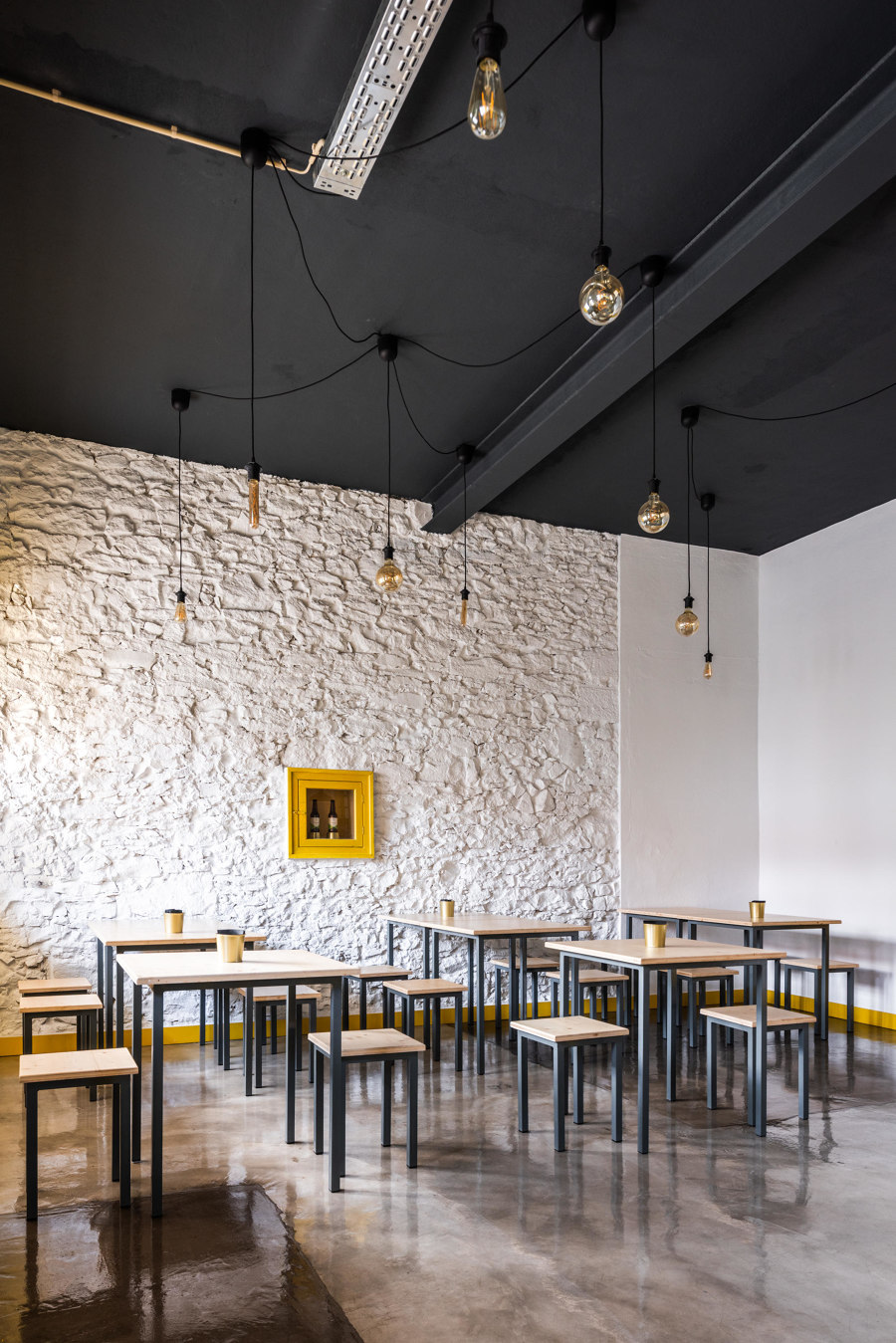
SER-ra's adaptive reuse project of Brewpub in Colares uses modest means to transform a disused space into a bright, welcoming bar. Photos: emontenegro / architectural photography
×On the outside, the adaptive reuse of an old tram station in Portugal into a microbrewery with an on-site bar looks like a conventional building renovation. Designed by local practice SER-ra, the exterior of the Brewpub in Colares was faithfully restored to its original appearance, but it was the inside that was given a more radical makeover. Featuring polished concrete floors, with a black painted ceiling and bright yellow skirting boards, window frames and bar stools, the space feels bright, welcoming and unpretentious. Large internal windows offer views of the brewing room with its stainless steel tanks, giving patrons a look behind the (beer brewing) scenes.
© Architonic

