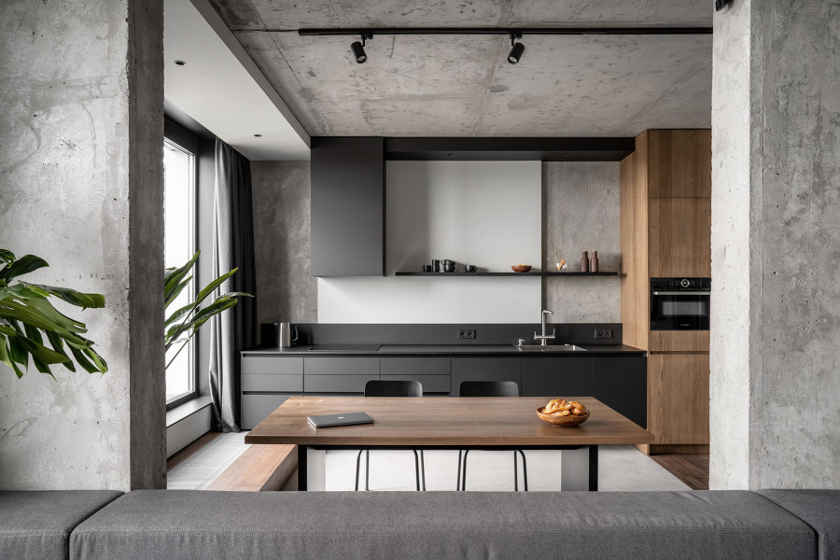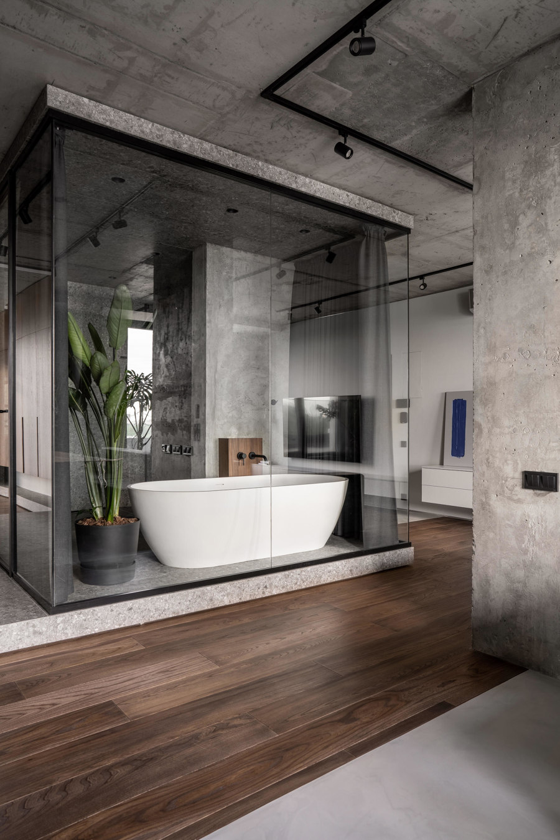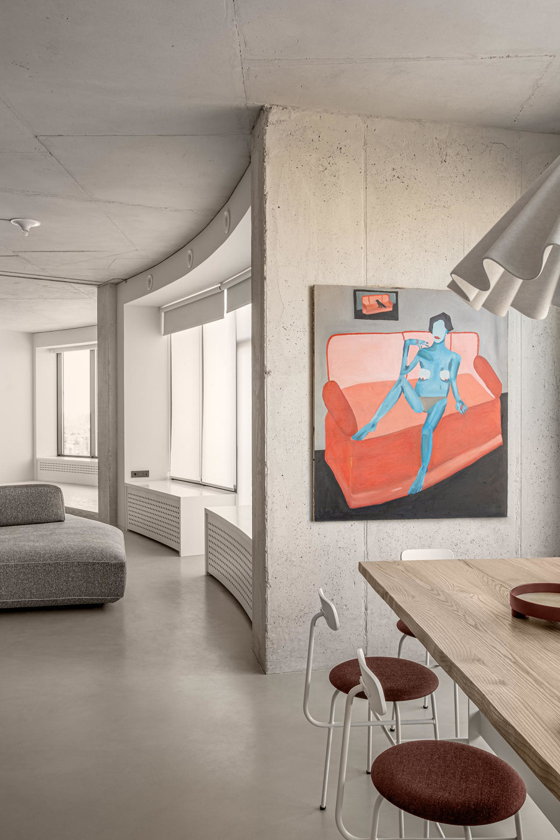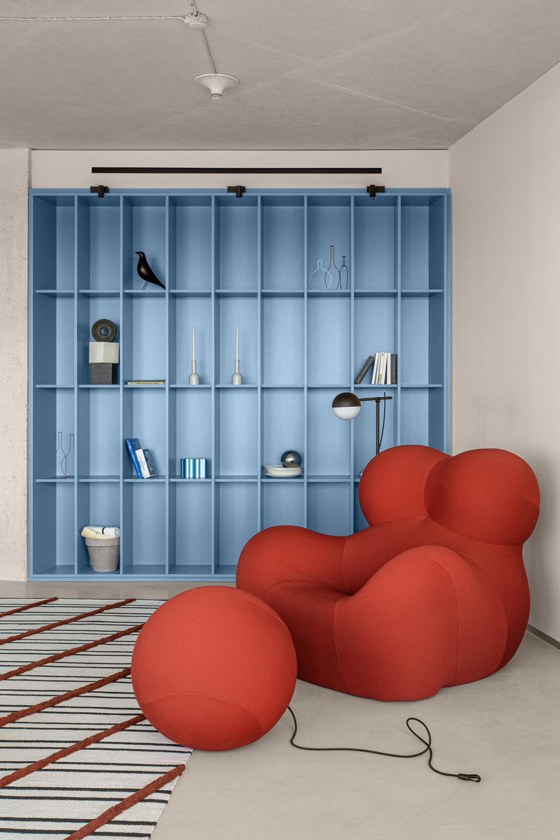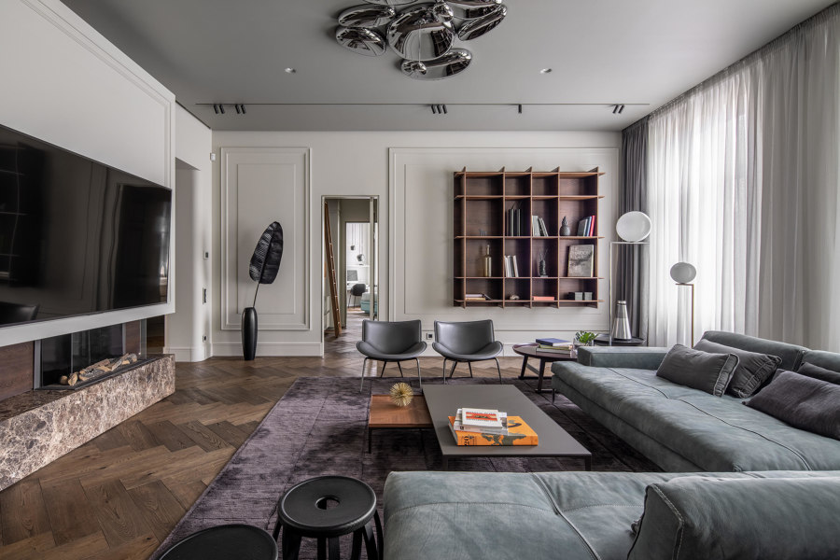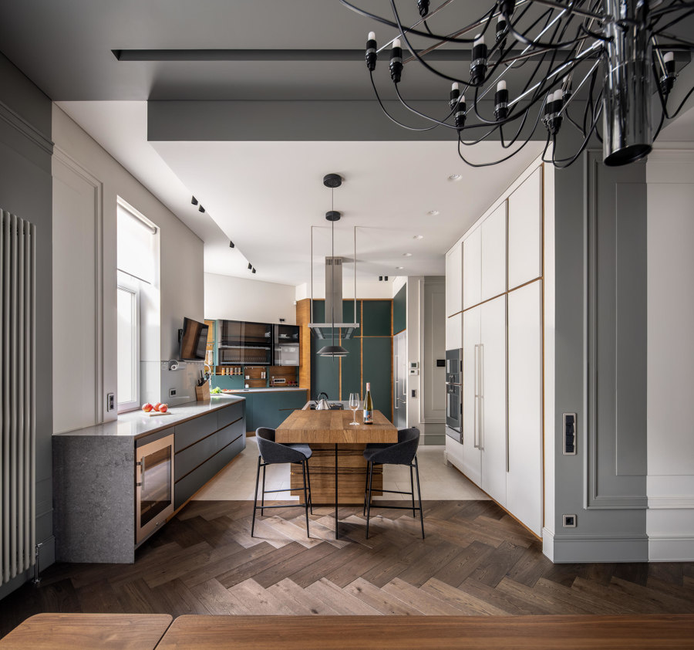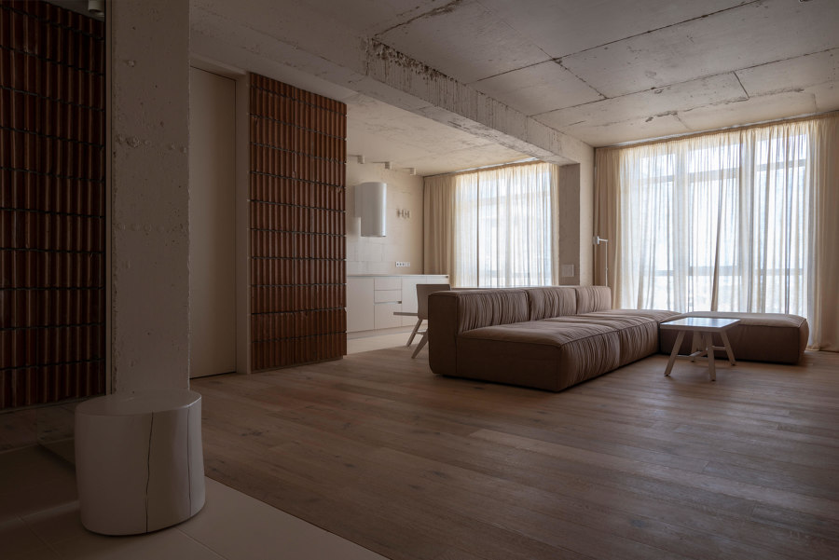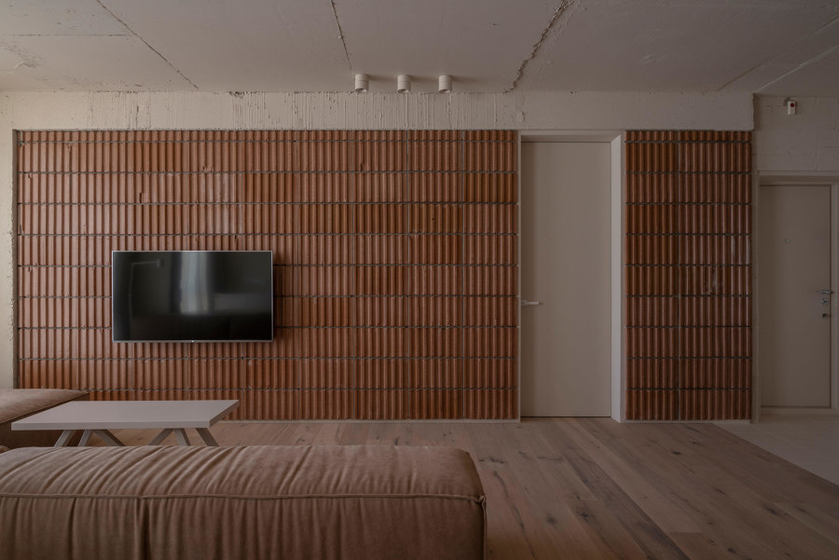Revisiting Ukrainian interiors
Texto por Peter Smisek
03.03.22
In a feature first published by Architonic in late 2020, we showcase once again – in solidarity with Ukraine – just some of the country's rich architectural creativity.
replus design bureau's 35_UST apartment project brings back some of old-world style to this residence located in a turn-of-the-century building in Lviv
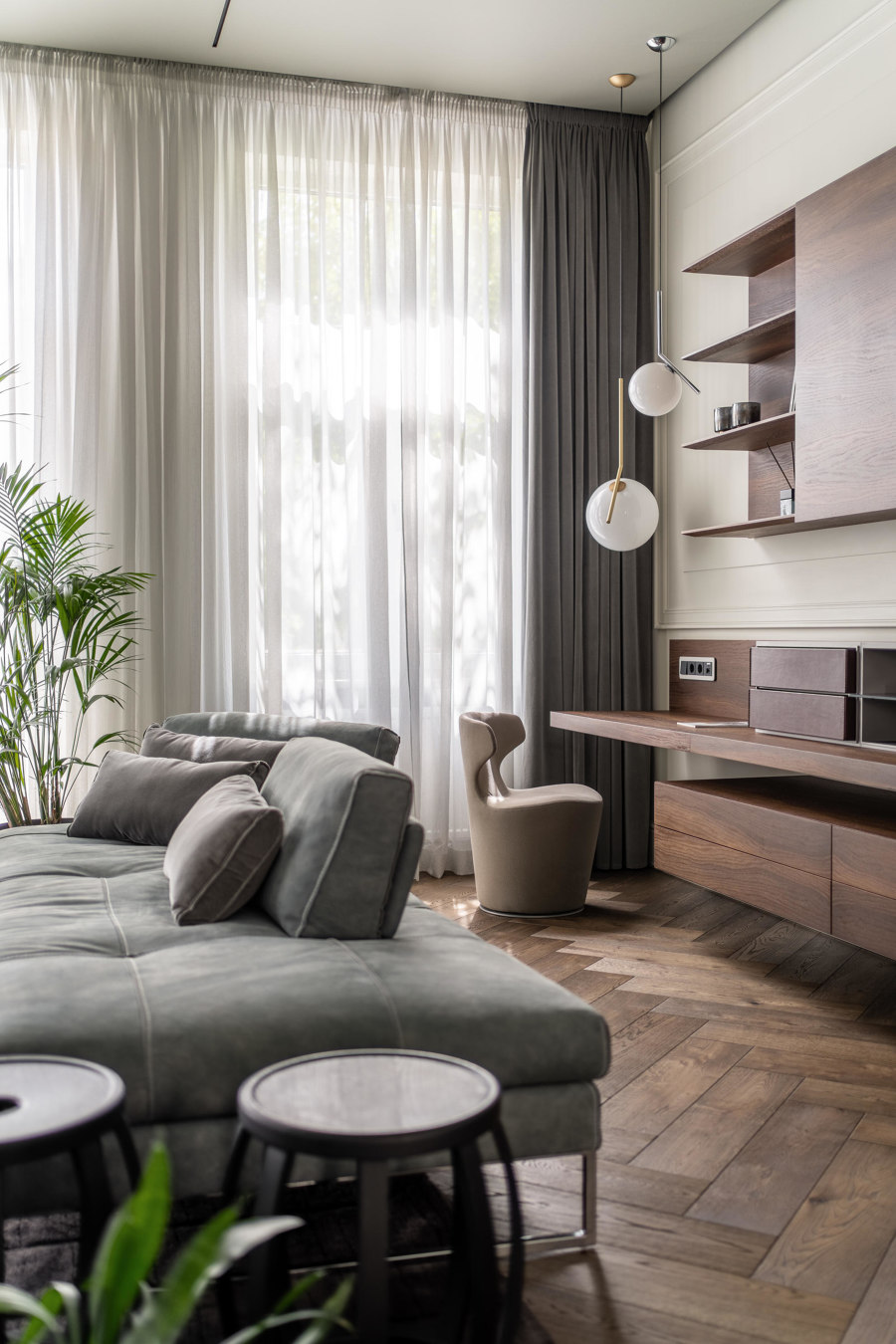
replus design bureau's 35_UST apartment project brings back some of old-world style to this residence located in a turn-of-the-century building in Lviv
×2020: The political situation in Ukraine has been turbulent for the better part of a decade – and yet, architecture and design in the country is thriving like never before. Earlier this year, respected British architect and design writer Michelle Ogundehin selected Ukrainian interior design as one of the developing scenes to watch. And as the designs of these recently completed residential apartments suggest, Ukrainian design and architecture are certainly worth keeping an eye on.
The residential Rybalsky Apartment by FILD Design Thinking Company features a compact, open-plan floor layout and minimalist decor. Photos: Andrey Bezuglov
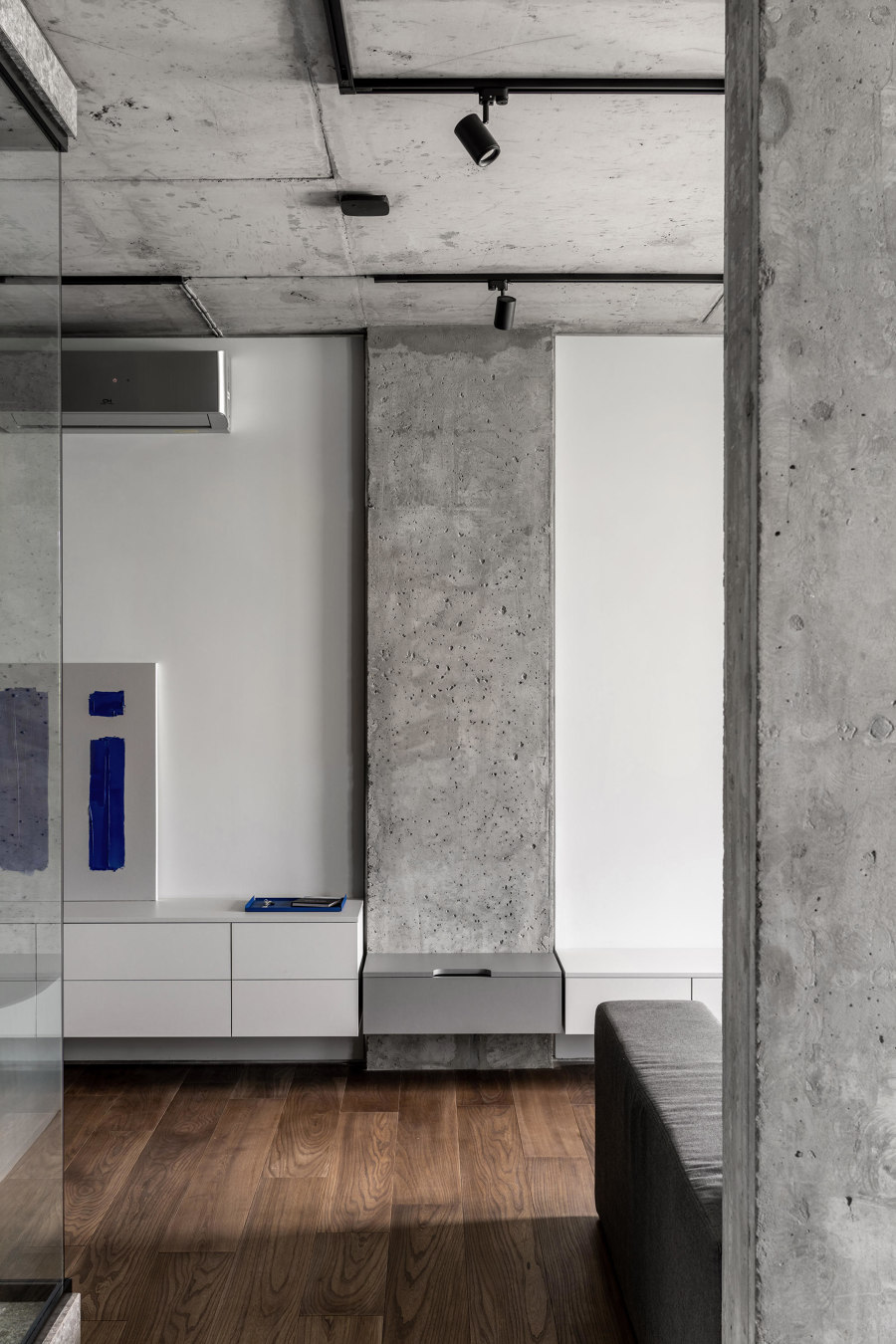
The residential Rybalsky Apartment by FILD Design Thinking Company features a compact, open-plan floor layout and minimalist decor. Photos: Andrey Bezuglov
×In Kyiv, FILD Design Thinking Company has completed the compact Rybalksky Apartment. Taking the maxim ‘less is more’ to heart, the architects have created an open plan residential space with exposed concrete walls. Featuring timber flooring and built-in storage units, the home contains a centrally-located glass bathroom with an anthracite-grey curtain for privacy. The master bedroom is separated from the living space by a sliding door, creating a light-filled and fluid sense of space that is complemented by the simple, almost monochrome palette consisting of greys and other muted colours.
Vibrant feature colours set against a neutral backdrop enliven the Blue Terracotta residential apartment in Kiyv by Rina Lovko. Photos: Yevhenii Avramenko
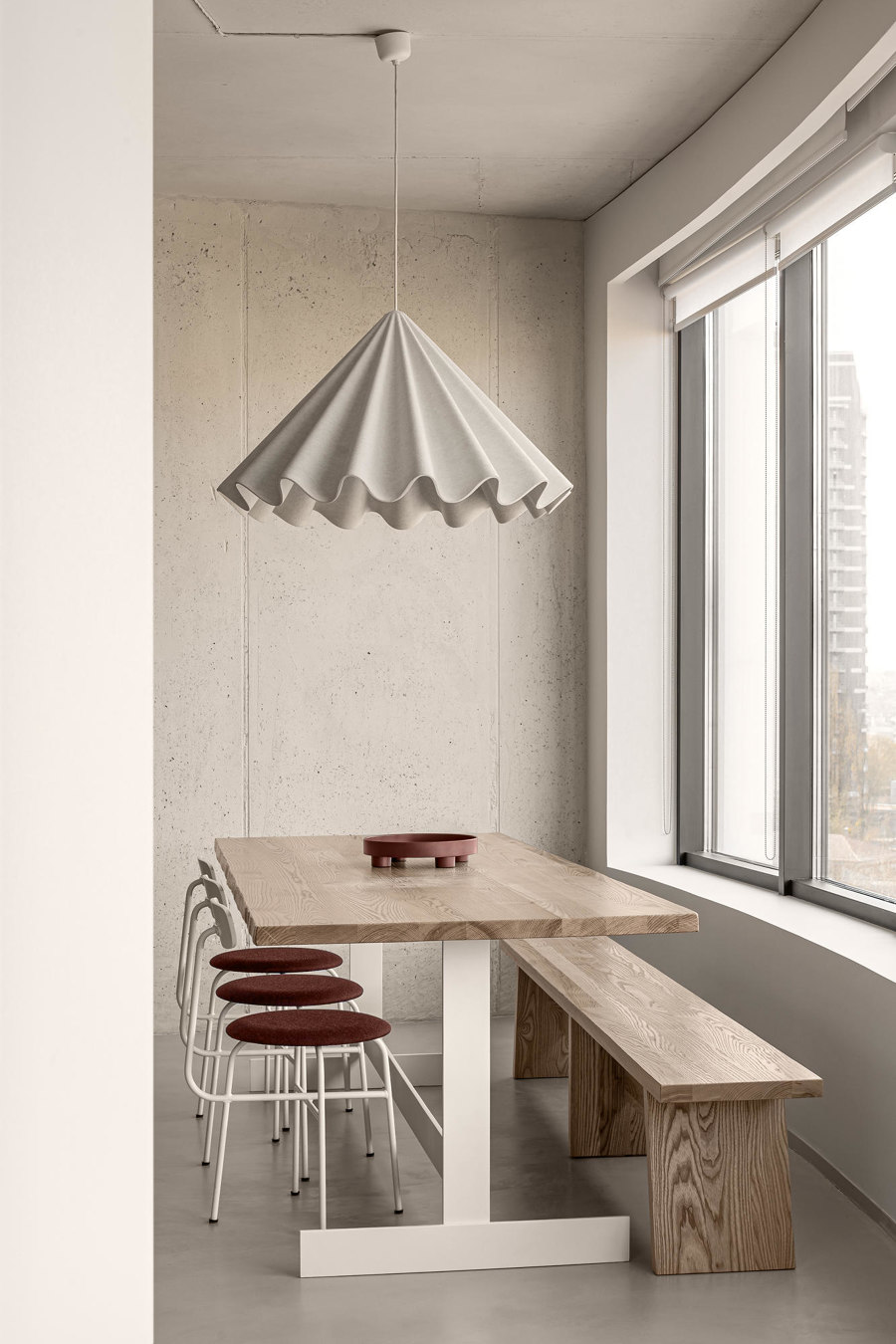
Vibrant feature colours set against a neutral backdrop enliven the Blue Terracotta residential apartment in Kiyv by Rina Lovko. Photos: Yevhenii Avramenko
×Blue Terracotta is another minimalist residential apartment in Kyiv. Designed by Rina Lovko, the home features an open-plan living space and radial plan. The floors consist of polished, light grey concrete, while the walls and columns have a rougher texture. Within this space, large scale-furnishings – such as kitchen units, built-in shelving and storage systems – as well as select feature walls are either terracotta red or light blue.
replus design bureau's 35_UST residential apartment is a large, yet intimate home that combines a sense of history with all the mod cons. Photos: Courtesy of replus design bureau
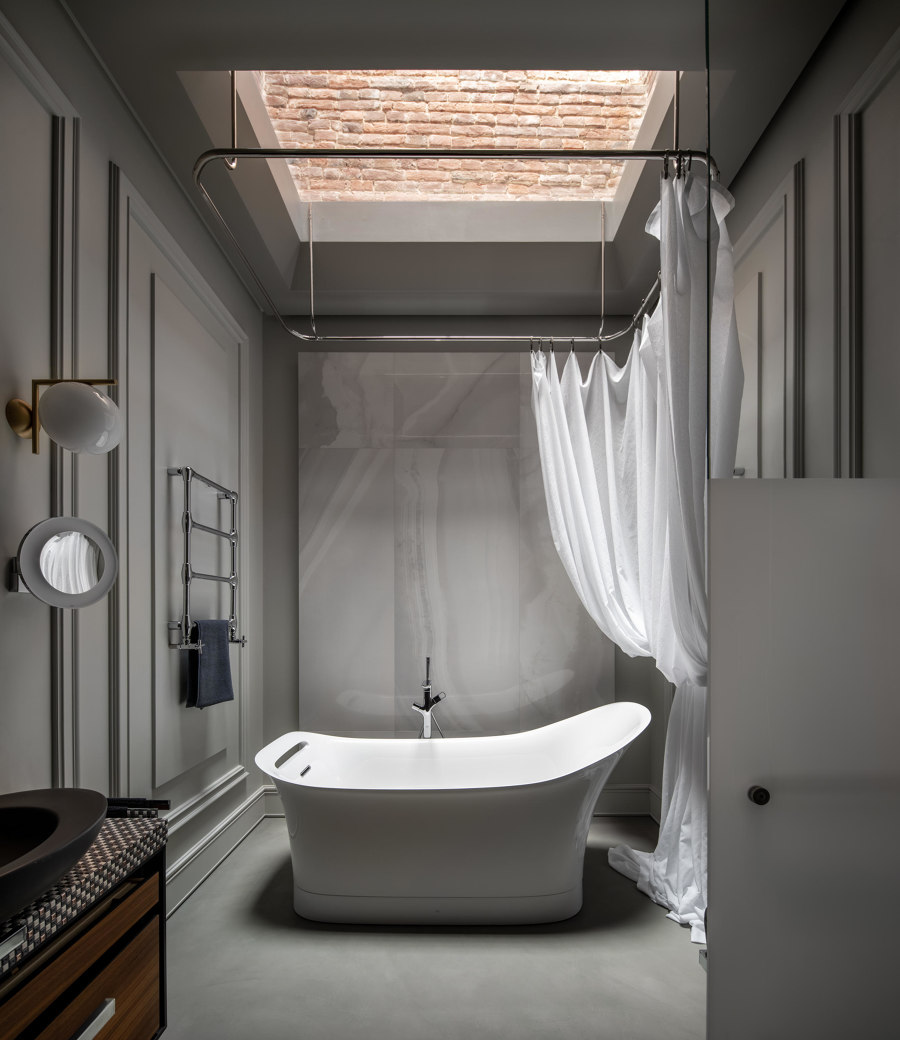
replus design bureau's 35_UST residential apartment is a large, yet intimate home that combines a sense of history with all the mod cons. Photos: Courtesy of replus design bureau
×A less minimalist approach was taken by replus design bureau in Lviv, a city in western Ukraine that used to be part of the Austrian Empire. Located within a turn-of-the-century building, the design of the generous 35_ust residential apartment brings back some of that old-world elegance. Combining traditional parquet floor, moulding and panelling, with a muted palette of grey, magnolia and plush, contemporary furniture creates a comfortable space for a family, while skylights bring natural light deep into the building.
With the 313 Block's Apartment, Odyndoodnoho has created a residential space that strikes a delicate balance between rough and minimalist. Photos: Courtesy of Odyndoodnoho
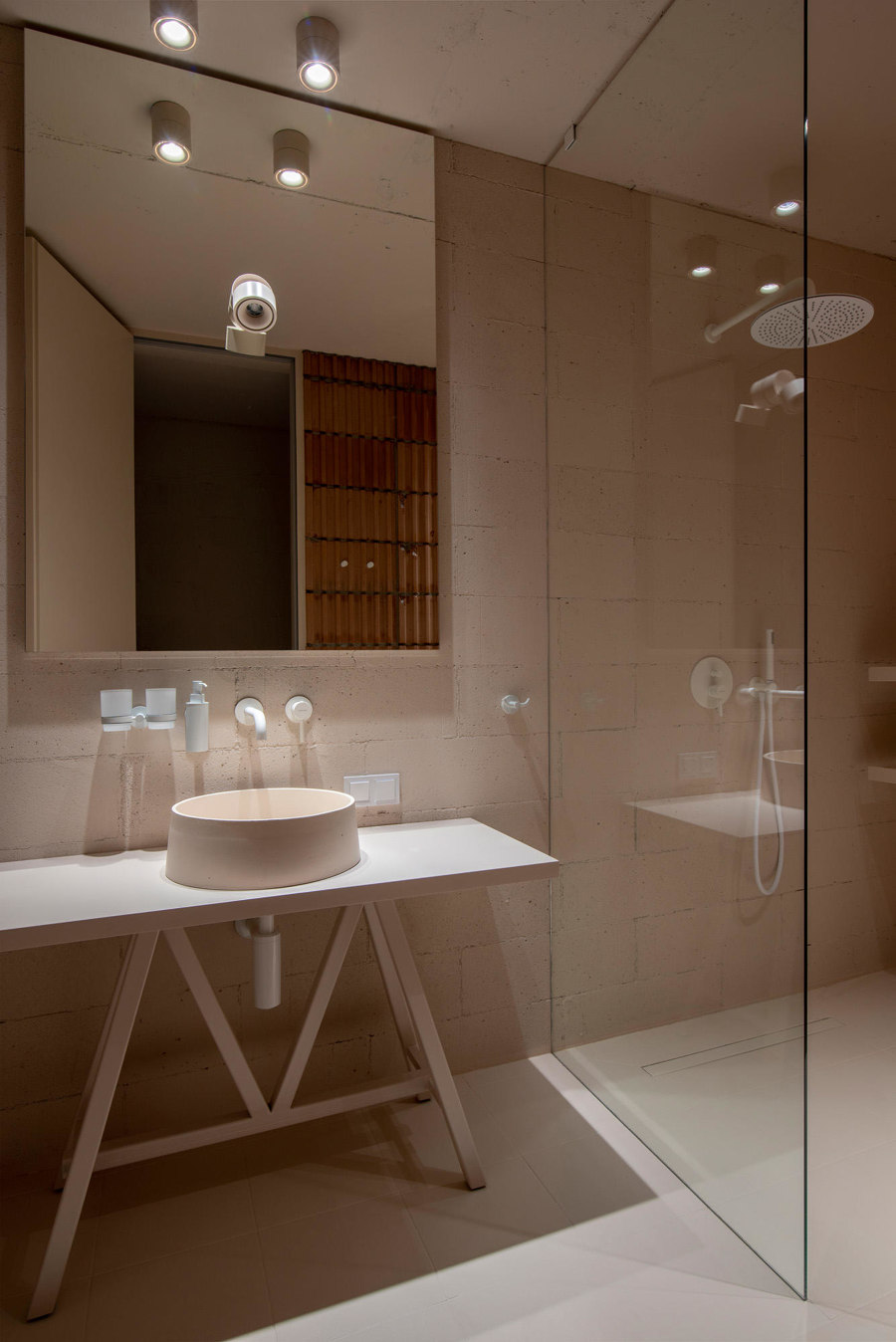
With the 313 Block's Apartment, Odyndoodnoho has created a residential space that strikes a delicate balance between rough and minimalist. Photos: Courtesy of Odyndoodnoho
×Back in Kyiv, Odyndoodnoho's 313 Block's Apartment is a more compact project with a distinctive raw aesthetic. The designers have chosen to leave the dividing walls within this residential apartment exposed. Painted with a transparent glaze, the Porotherm 44 ceramic blocks have been laid on their side, exposing their ribbed texture, which creates a tactile, terracotta backdrop within the space. The in-situ concrete ceilings and columns are painted white and complement the rough appearance, while the furnishings – simple and robust, yet light in colour – add a touch of comfort to this uncompromising scheme.
This feature was first published on Architonic in November 2020.
© Architonic

