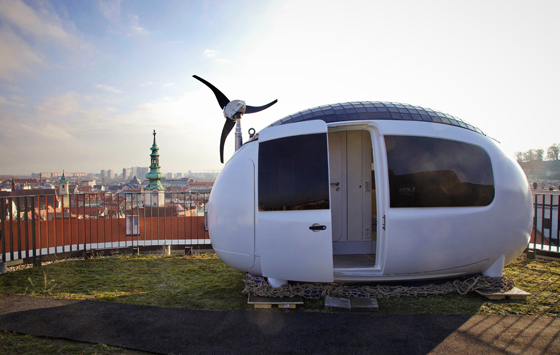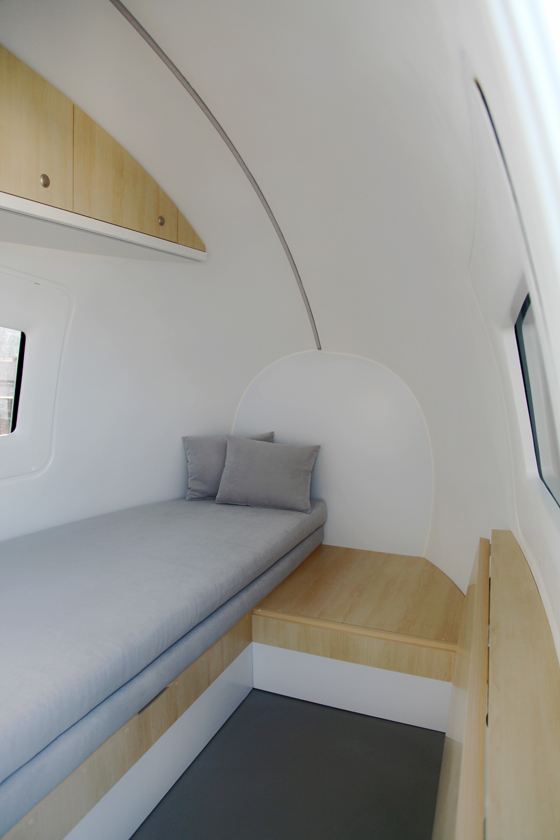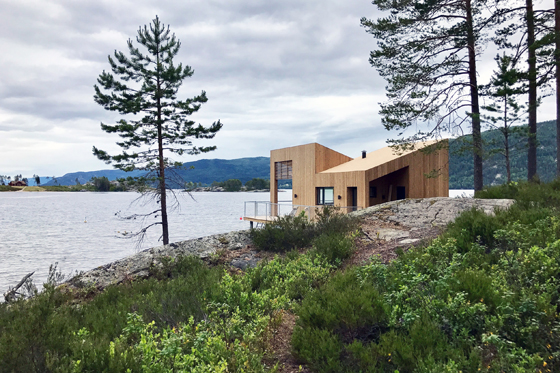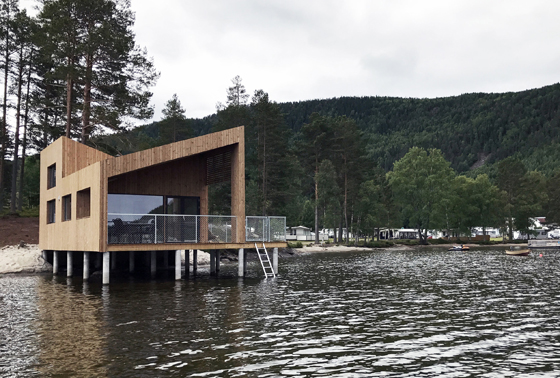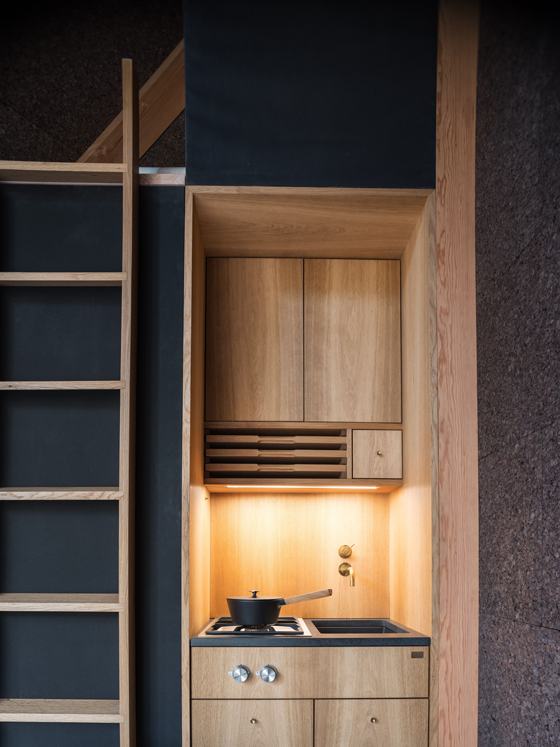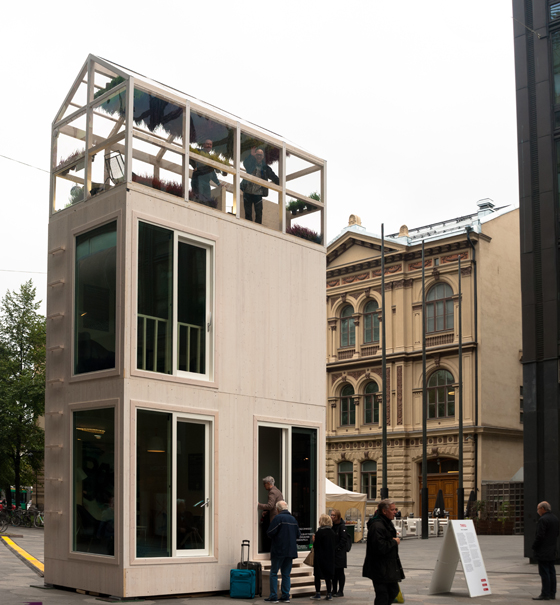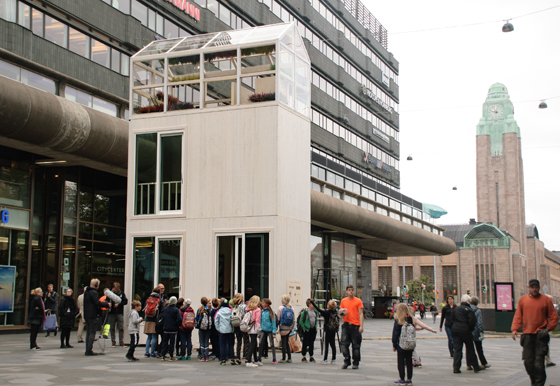Size isn't everything: new micro architecture
Texto por Peter Smisek
19.07.18
With the ability to live more sustainably, and just about anywhere, micro homes might just be the solution to really living large.
A new take on a traditional A-frame: BIG/ Bjarke Ingels Group combines elegance with the essentials in their A45 micro cabin constructed in Upstate New York. Photo: Matthew Carbone
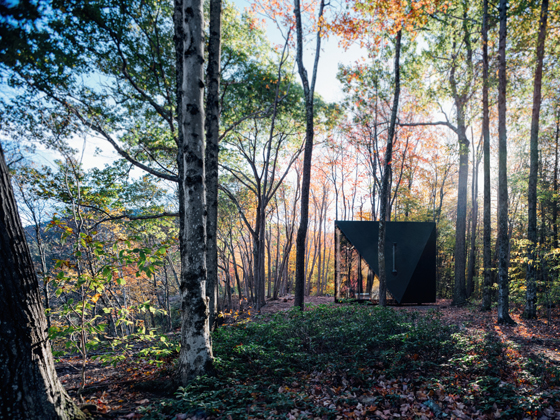
A new take on a traditional A-frame: BIG/ Bjarke Ingels Group combines elegance with the essentials in their A45 micro cabin constructed in Upstate New York. Photo: Matthew Carbone
×Micro homes are true microcosms of human activity, and as with other domestic spaces, architects are always looking for ways to redefine the relationships between inside and outside, public and private, and people and the natural environment. Tiny contemporary houses also reflect the need to reduce our carbon footprint by providing highly engineered, compact living spaces both in the countryside and in the city.
Architects have experimented with off-grid living for decades – think log cabins, geodesic domes, Earthships – but these experiments always had a distinctly DIY flavour. Not anymore. Today, designers such as Nice Architects, create sleek micro homes like the ovoid Ecocapsule – a pod-like compact living space with PV cells on the roof, a small wind turbine on its side, rainwater tank and an integrated water purification unit. While the comfort level is somewhat on the basic side, it allows, in theory at least, users to settle down anywhere that takes their fancy.
The Nice Architects’ Ecocapsule fits in a standard container and is light enough to be airlifted anywhere, meaning you can set up your micro home in the woods, fields and even on rooftops. Photos: Michal Chudik ©Ecocapsule Holding

The Nice Architects’ Ecocapsule fits in a standard container and is light enough to be airlifted anywhere, meaning you can set up your micro home in the woods, fields and even on rooftops. Photos: Michal Chudik ©Ecocapsule Holding
×A similar, if more spacious approach is evident in Feste Landscape / Architecture’s Nisser Micro Cabin in Norway. Commissioned by a local cabin developer and contractor, the aim was to develop a floating cabin. Although the authorities did not permit the project on Nisser lake itself, the architects raised the building on stilts above the water’s surface, aiming to demonstrate the tiny home’s independence from its solid foundations. The micro cabin, an angular shed-like space made of treated pine, offers wide views of the surrounding nature and a generous terrace that wraps around two sides of the building, which provides further connections to the great outdoors.
Although the Nisser Micro Cabin’s interior comprises only 26 square metres it accommodates up to seven thanks to the clever placement of additional beds in the airy loft spaces. Photos: David Fjågesund (top/middle); Smarte Hytter AS (above)
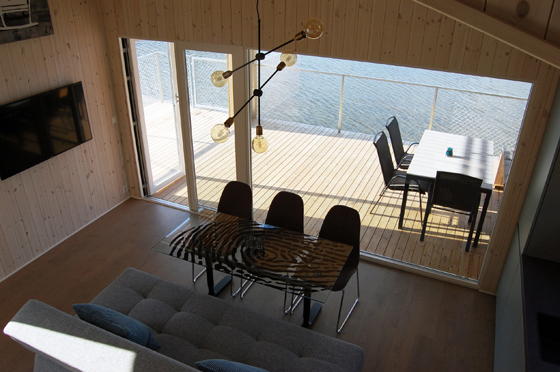
Although the Nisser Micro Cabin’s interior comprises only 26 square metres it accommodates up to seven thanks to the clever placement of additional beds in the airy loft spaces. Photos: David Fjågesund (top/middle); Smarte Hytter AS (above)
×A Nordic approach is also evident in Bjarke Ingels Group’s (BIG) Klein A45, an angular micro dwelling that blends the traditional American A-frame with the minimalist Danish ‘hygge' feel. The exposed pine skeleton of this prefabricated cabin is filled in with cork insulation which provides thermal and acoustic comfort, and the interior is furnished with iconic Scandinavian pieces from the likes of Kvadrat (bed), Carl Hansen (furniture) and Morse (wood burning stove). The crystalline exterior creates a strong identity while the soaring interior, featuring an entire glazed wall, provides an intense connection with the forest outside.
The playful geometry of BIG’s Klein A45 cabin is certainly very expressive, but these micro homes also offer a large degree of customisation, both inside and out. Photos: Matthew Carbone
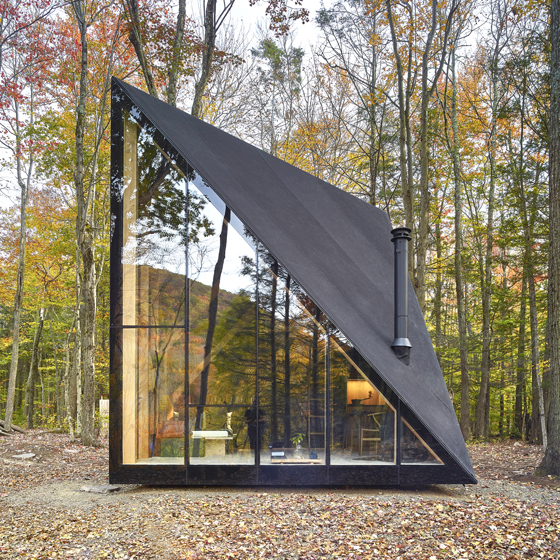
The playful geometry of BIG’s Klein A45 cabin is certainly very expressive, but these micro homes also offer a large degree of customisation, both inside and out. Photos: Matthew Carbone
×Not all micro homes are designed as second homes to be sited in beautiful natural landscapes. Casagrande Laboratory’s Tikku is an unusual and experimental dwelling that fits within a standard, 2.5-by-5-metre parking space. Designed to address today’s nomadic urban lifestyles, Tikku is a multi-storey micro home that offers its residents a basic level of luxury. Tikku is intended as part of a cluster similar structures, while shared facilities such as saunas and laundry rooms would provide future residents with a sense of community and belonging.
Casagrande Laboratory’s Tikku micro-apartment building is also designed to be as sustainable as possible: it features ecological toilets, PV panels on the roof and is constructed out of cross-laminated timber. Photos: Nikita Wu Chi-Ling
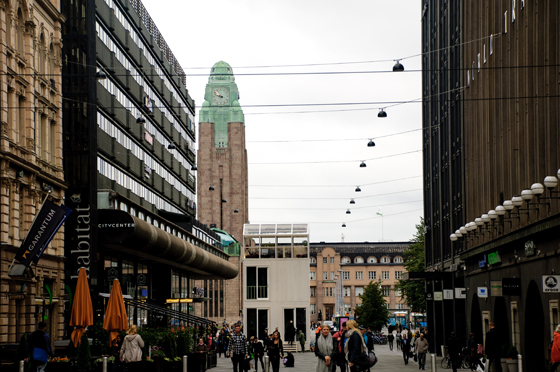
Casagrande Laboratory’s Tikku micro-apartment building is also designed to be as sustainable as possible: it features ecological toilets, PV panels on the roof and is constructed out of cross-laminated timber. Photos: Nikita Wu Chi-Ling
ש Architonic

