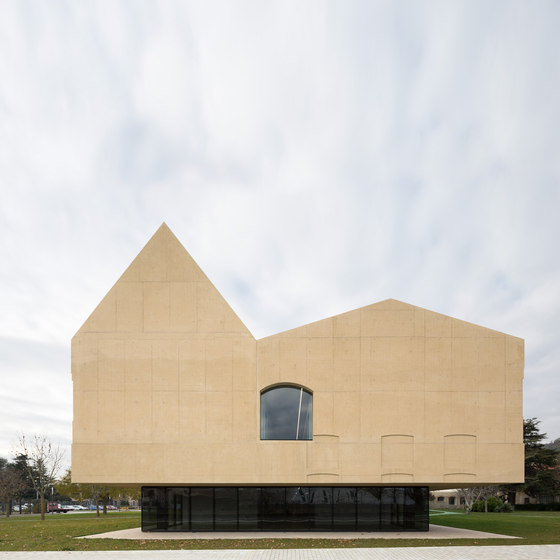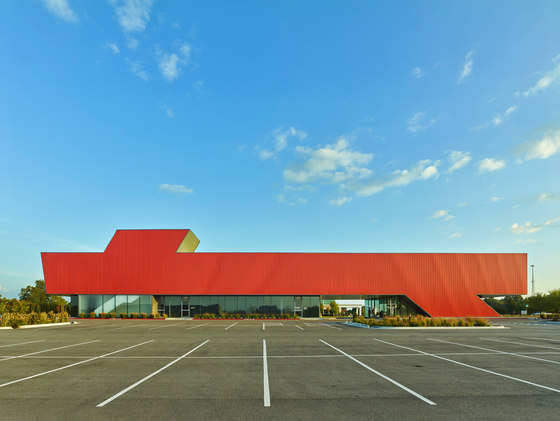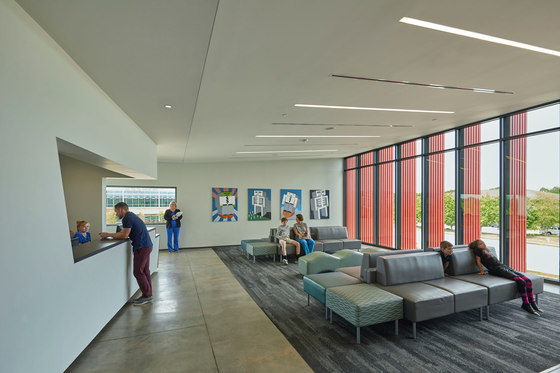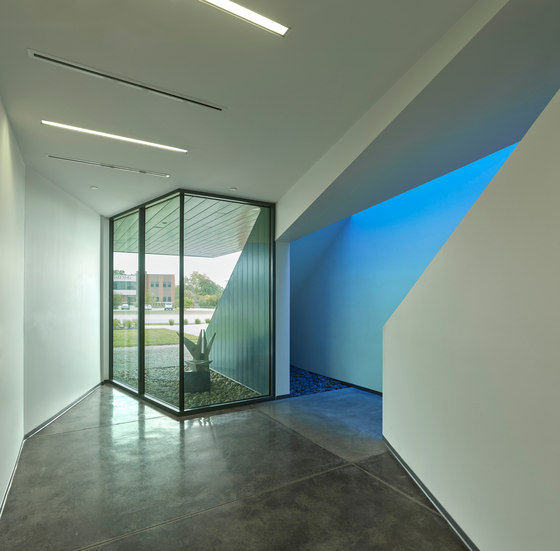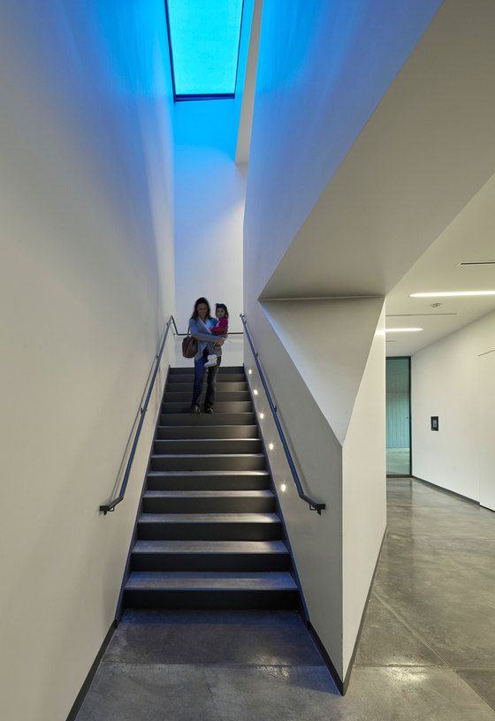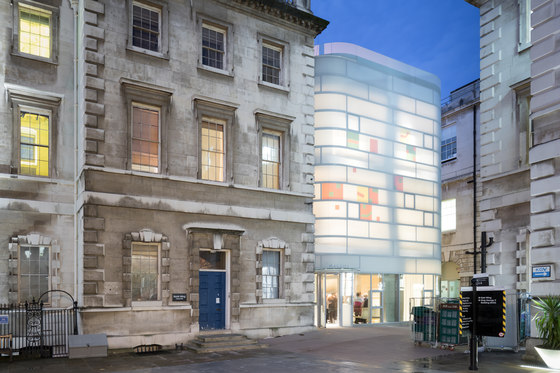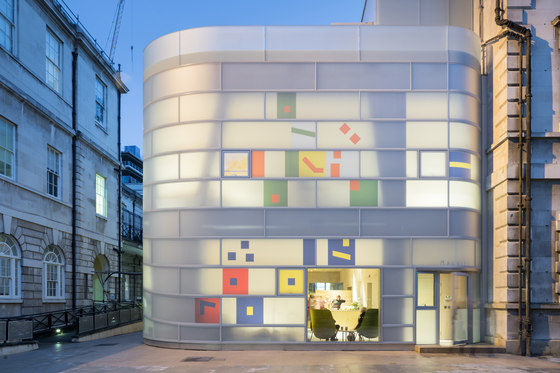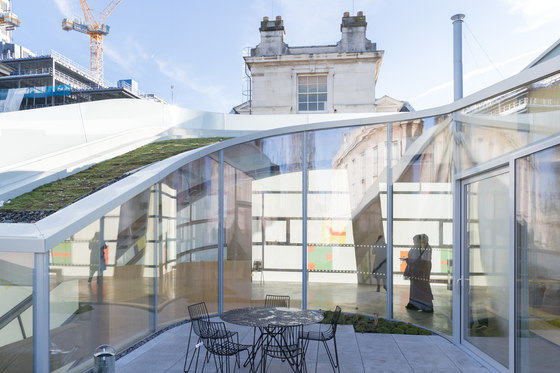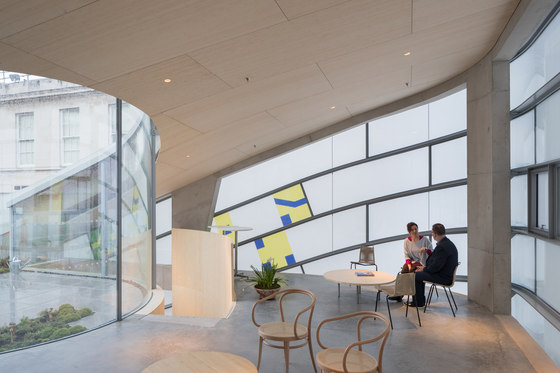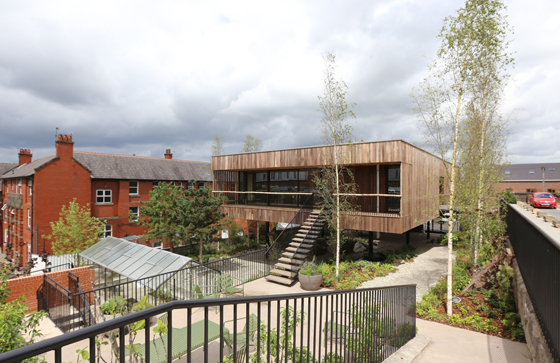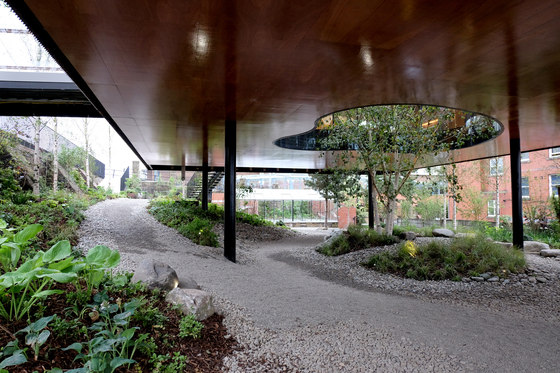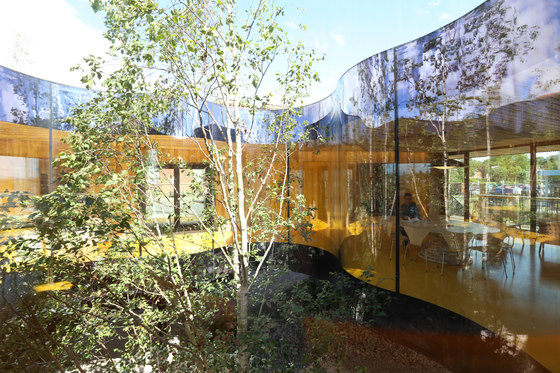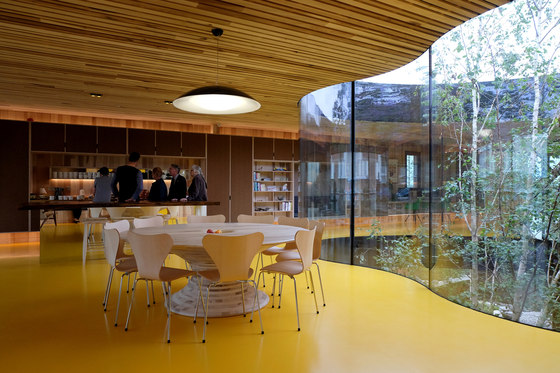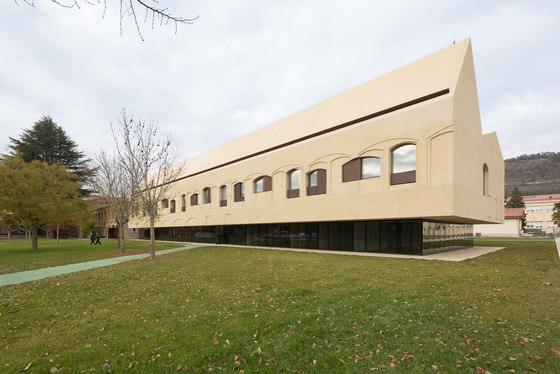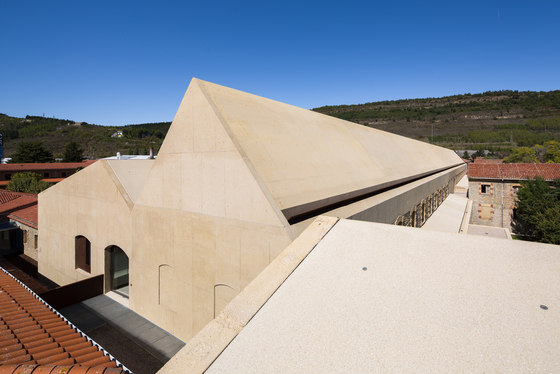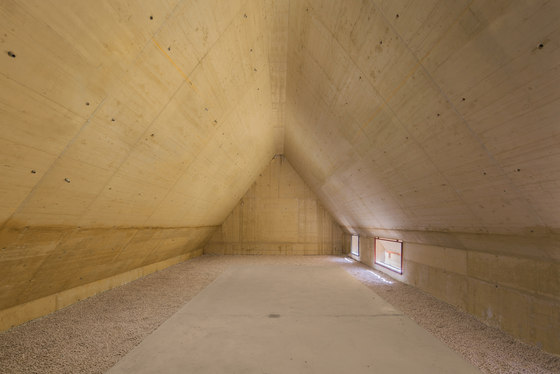The architect will see you now: new health centres
Texto por Peter Smisek
06.03.18
A healthy mind in a healthy body, goes the old aphorism. Add to that: in a healthy building. Successful clinics and medical centres prescribe architecture as part of the treatment.
Psychiatric Center, Pamplona, Spain, 2017; Architects: Vaillo + Irigaray; Photo: Rubén P. Bescós
Visiting a hospital is rarely a pleasant experience, and many older facilities are rather tired-looking institutional buildings where glaring fluorescent lights and plastic surfaces set the tone. Thankfully, a new generation of clinics is designed not just to heal the body, but to lift the soul, too.
In Arkansas, the Harvey Pediatric Clinic by Marlon Blackwell Architects acts as a true landmark in the sprawling American landscape. The hospital’s strong horizontal form and custom cayenne colour set it off against its more prosaic surroundings. Inside, an air of calm prevails, created in part by roof lights and high windows offering views of the sky.
The blue skylight at the patients’ entrance is designed to create a soothing atmosphere; Photos: Timothy Hursley
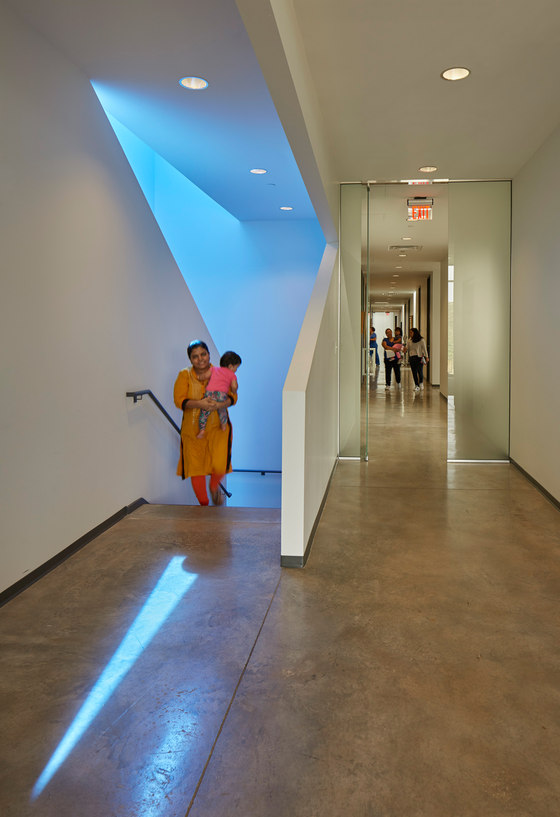
The blue skylight at the patients’ entrance is designed to create a soothing atmosphere; Photos: Timothy Hursley
×In a very different context, fitting in with its neighbours was imperative to the design of Maggie’s Barts, a modest cancer care centre adjacent to the neoclassical St. Bartholomew’s Hospital in Central London. Conceived by Steven Holl, the building’s proportions match those of its older neighbours, albeit with splashes of colour dotted over its frosted glass facade. Step inside, and the airy atmosphere, designed to put patients and their loved ones at ease, is accentuated by a gently curving staircase fashioned from pale bamboo panels, alongside carefully chosen furnishings.
The coloured glass fragments of the facade are the architect’s reinterpretation of medieval music notation for a chant dedicated to St. Bartholomew; Photos: Iwan Baan
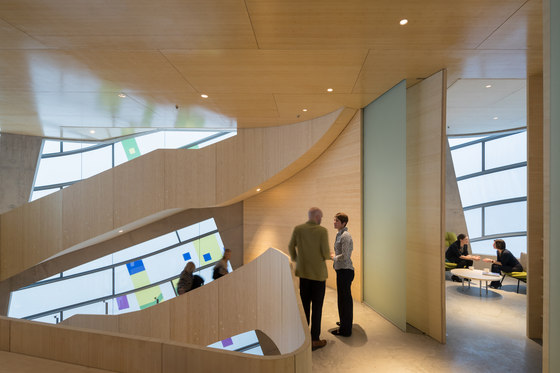
The coloured glass fragments of the facade are the architect’s reinterpretation of medieval music notation for a chant dedicated to St. Bartholomew; Photos: Iwan Baan
×Another remarkable Maggie’s Centre has recently been completed in Oldham in the north of England. Elevated above the ground, the building is all timber – its warm materiality offers respite to cancer patients often undergoing intensive treatment. Laid out around a central patio, the architecture practice dRMM set out to create a bright environment where patients can unwind after an appointment at the nearby hospital.
The building’s elevated position allows for a quiet, shaded garden underneath; Photos: Tony Barwell (1), Jasmine Sohi (2, 4), Alex de Rijke (3, 5)
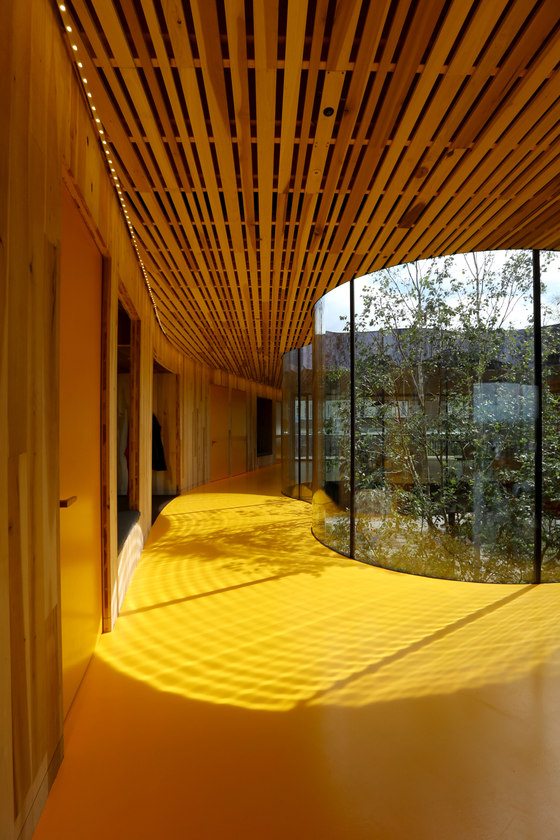
The building’s elevated position allows for a quiet, shaded garden underneath; Photos: Tony Barwell (1), Jasmine Sohi (2, 4), Alex de Rijke (3, 5)
×Architects can also successfully rehabilitate older hospitals. In Pamplona, Spanish practice Vaillo + Irigaray have used the existing 19th-century complex of the city’s Psychiatric Centre as a starting point, leaving contrasting imprints of the old buildings set into the new volumes’ walls. The interior is plain and straightforward, putting visitors at ease and allowing ample views of the clinic’s landscaped grounds.
The architects describe their intervention as a form of “prosthetic”– a new addition that fits in with the original building and allows it to function again; Photos: Rubén P. Bescós
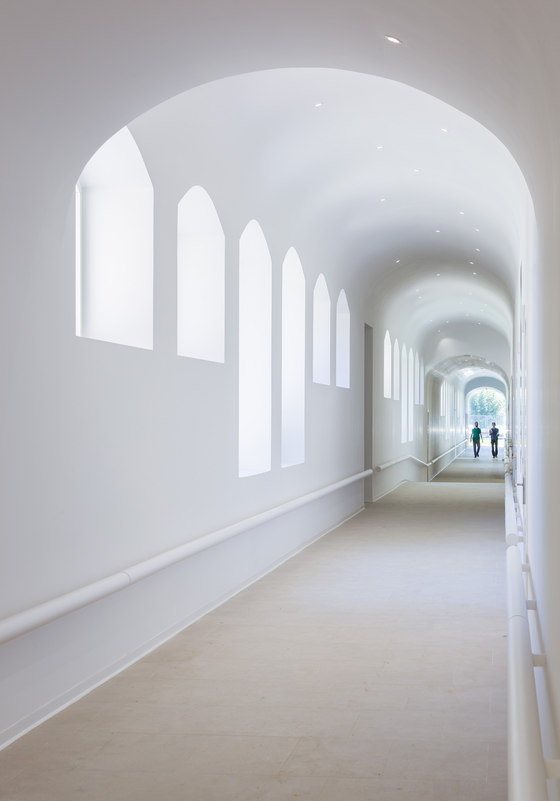
The architects describe their intervention as a form of “prosthetic”– a new addition that fits in with the original building and allows it to function again; Photos: Rubén P. Bescós
ש Architonic
