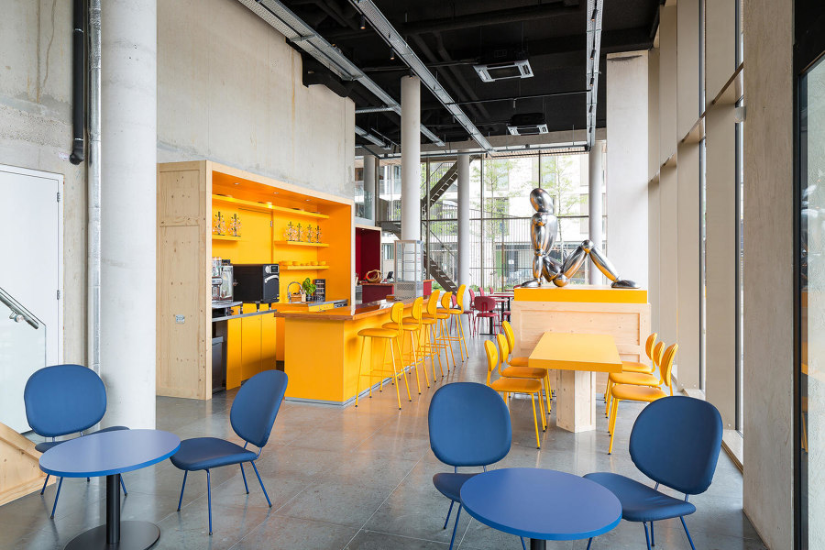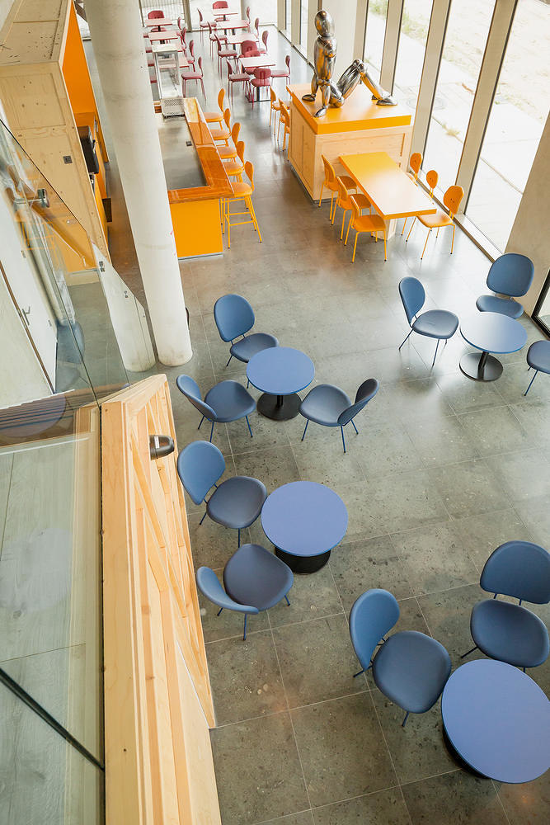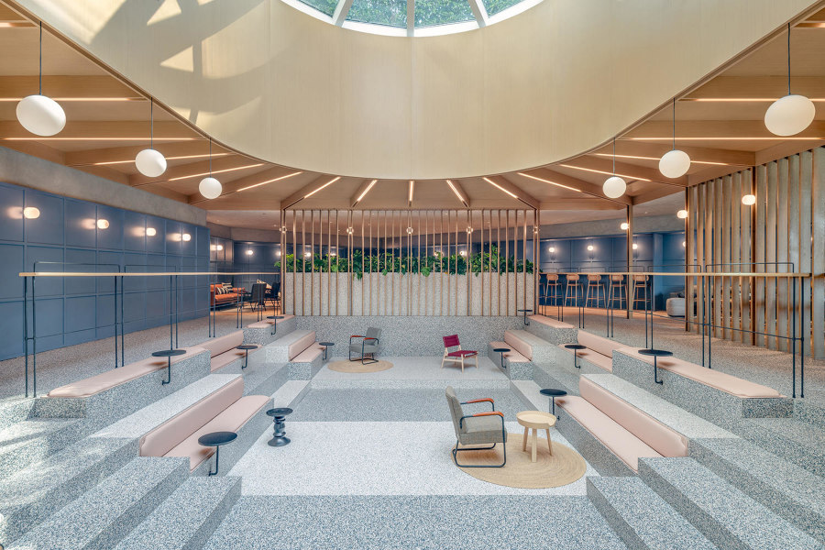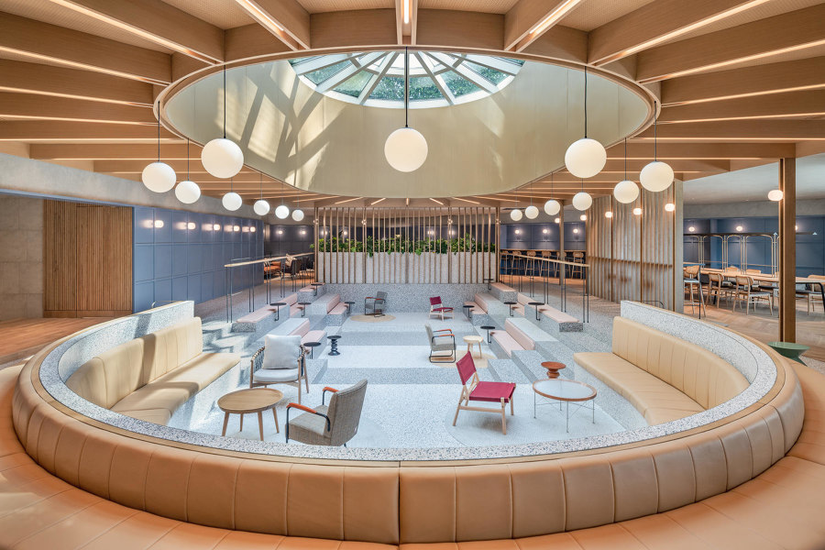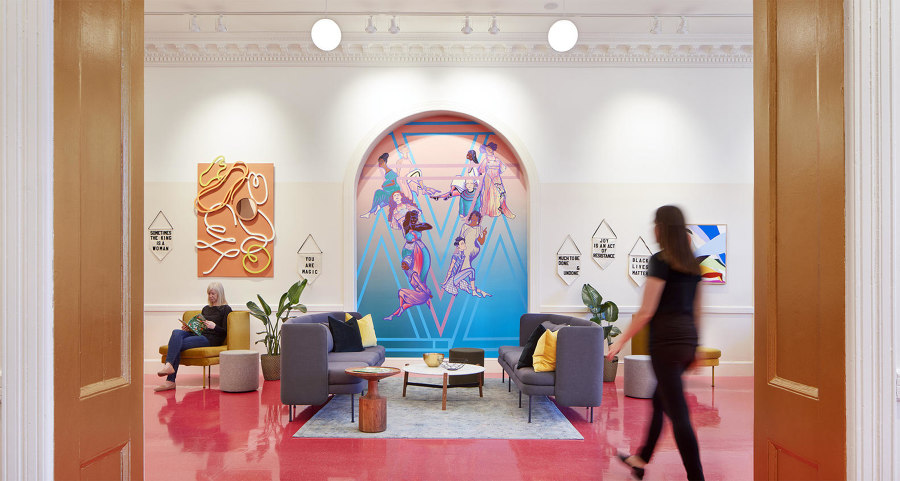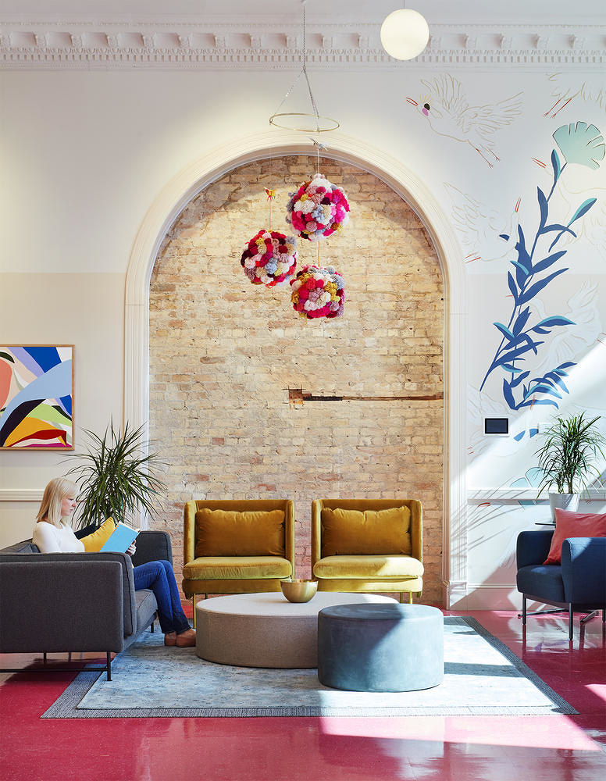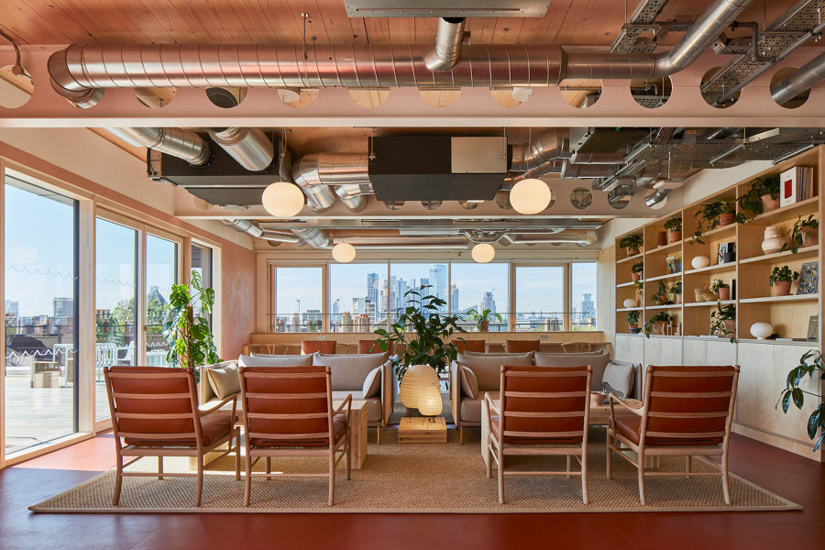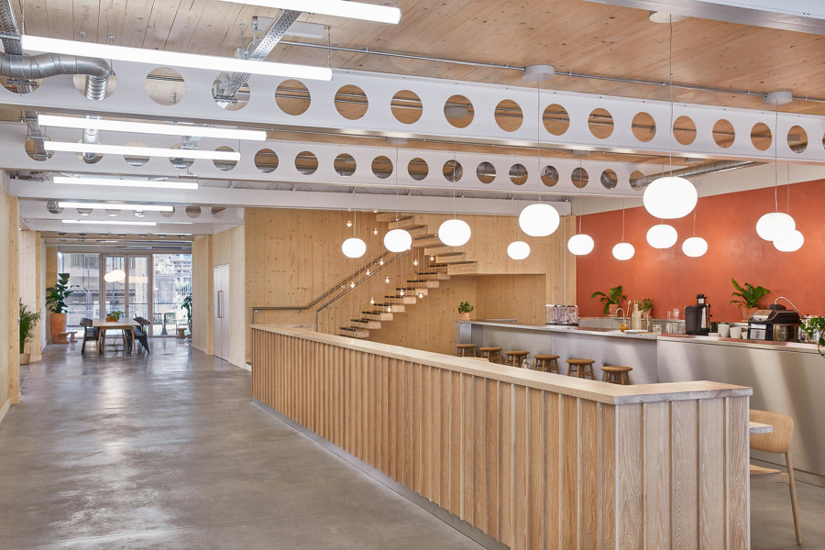The social network: workspaces as meeting hubs
Texto por Peter Smisek
10.02.21
What future the office? If these projects are anything to go by, tomorrow’s communal workplace will be more about social interaction than interacting with spreadsheets.
The Coven Co-working space by Studio BV in Saint Paul, Minnesota. The design retains the building's existing Victorian architecture, and introduces boldly coloured furniture. Photo: Corey Gaffer Photography
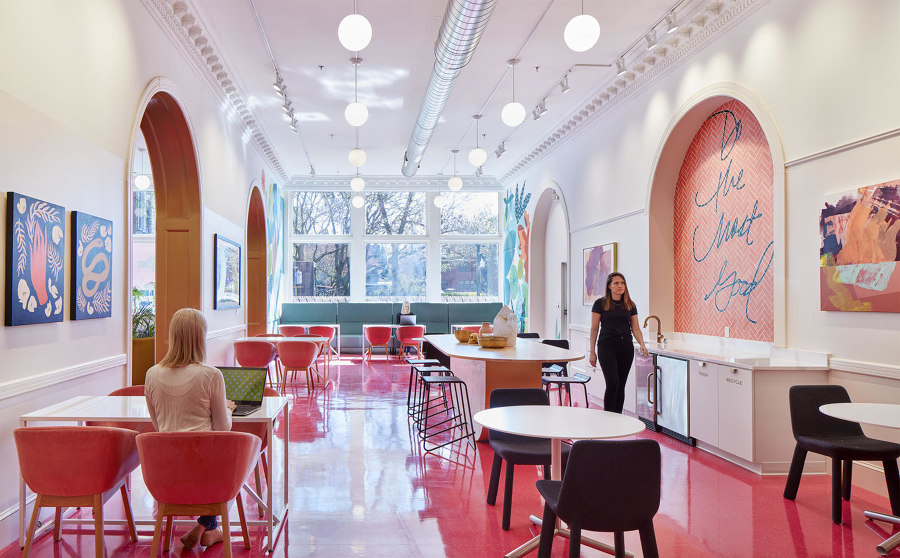
The Coven Co-working space by Studio BV in Saint Paul, Minnesota. The design retains the building's existing Victorian architecture, and introduces boldly coloured furniture. Photo: Corey Gaffer Photography
×For many, working from home has become the new normal during the Covid-19 pandemic. Some have come to appreciate the renewed work-life balance, but others miss the sociability and buzz of the office, suggesting that it is unlikely we'll see a definitive preference towards one or the other in the coming years. Instead, once the world emerges from the current raft of lockdowns, a more hybrid model will emerge, with the office serving as an analogue meeting hub and a collaborative workspace, with employees splitting time between going to work and working from home.
Atelier Carloalberto used primary colours to define different zones meant for meeting, interaction and collaboration at the WOW Lieven Cultural Hub. Photos: Peter Tijhuis
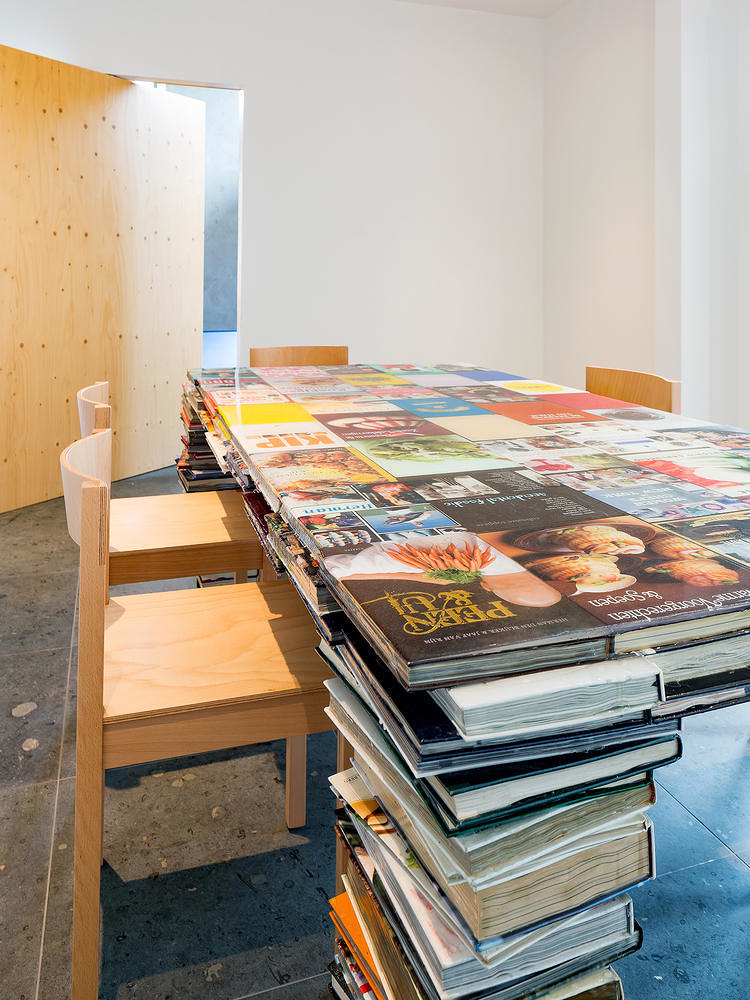
Atelier Carloalberto used primary colours to define different zones meant for meeting, interaction and collaboration at the WOW Lieven Cultural Hub. Photos: Peter Tijhuis
×Of course, these meeting hubs don't necessarily need to be located in office districts. In Amsterdam, WOW Lieven Cultural Hub is a large, shared workspace built in the middle of a new district for students, first-time buyers and artists. Designed by Atelier Carloalberto, the double-height space contains a communal bar and zoned seating areas that can be used for informal meetings and individual or collaborative work and a small stage for presentations and debates. Users can also book a closed-off meeting room and there are more conventional offices on the first floor.
Covered in speckled vinyl sheets and furnished with armchairs and side tables, Linehouse-designed Social Space is a welcoming, flexible and informal meeting hub. Photos: Dirk Weiblen
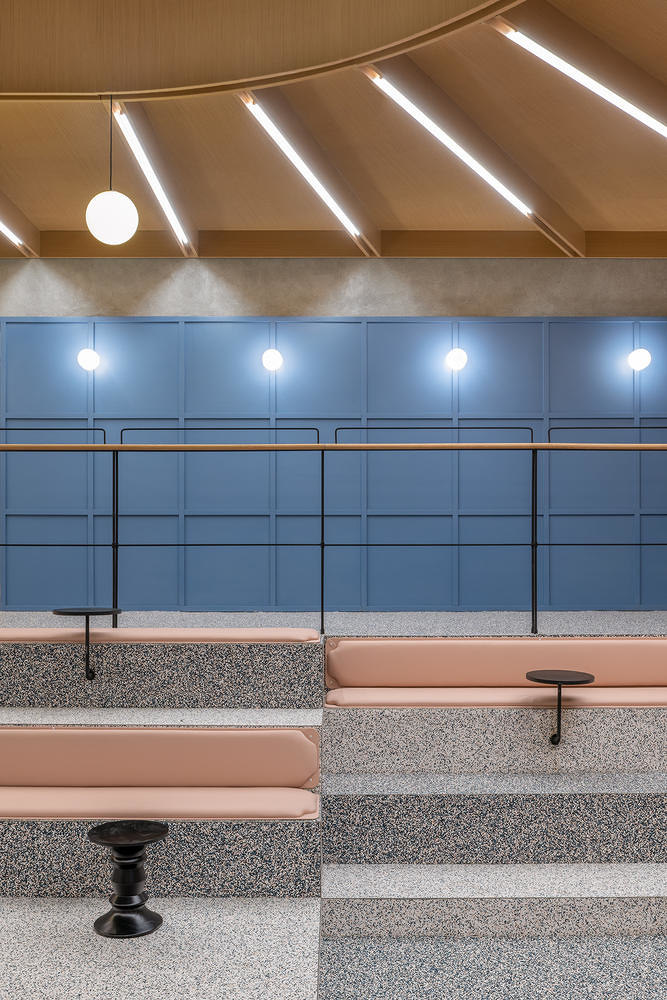
Covered in speckled vinyl sheets and furnished with armchairs and side tables, Linehouse-designed Social Space is a welcoming, flexible and informal meeting hub. Photos: Dirk Weiblen
×In Shanghai, architecture and interior studio Linehouse designed Social Space, an analogue meeting hub for the office workers at the Jing'an Kerry Centre. At its centre, an oval swimming pool has been converted into a tiered arena, a space for conversations, impromptu meetings, but also presentations and town hall debates. A skylight lets in plenty of natural light, and, together with a ribbed wooden ceiling and a pastel colour scheme, creates an inviting atmosphere, where people can interact while maintaining a little extra distance. Meanwhile, the more enclosed meeting and work spaces are situated towards the periphery.
The Coven Co-working space for Women, designed by Studio BV, offers a bright, inclusive vision of an office as an analogue meeting hub. Photos: Corey Gaffer Photography
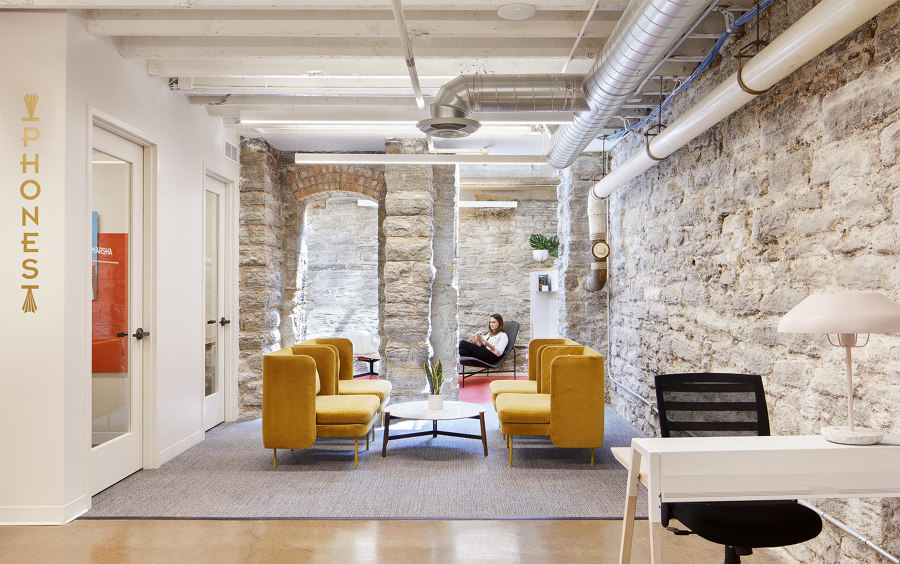
The Coven Co-working space for Women, designed by Studio BV, offers a bright, inclusive vision of an office as an analogue meeting hub. Photos: Corey Gaffer Photography
×In Saint Paul, Minnesota, The Coven Co-working space for Women and non-binary people offers a bright, open ground floor space with a coffee bar, reception and a lounge where its members can socialise, meet and collaborate, while the offices are located in the basement. Designed by Studio BV, this analogue meeting hub respects the building's existing Victorian architecture, but introduces furnishings with bold colours, as well as exposing some of the brick walls to create an inspirational space for the members.
Waugh Thistleton Architects' 6 Orsman Road Workspace functions as an analogue meeting hub for employees, but also comes with impeccable sustainability credentials. Photos: Ed Reeve
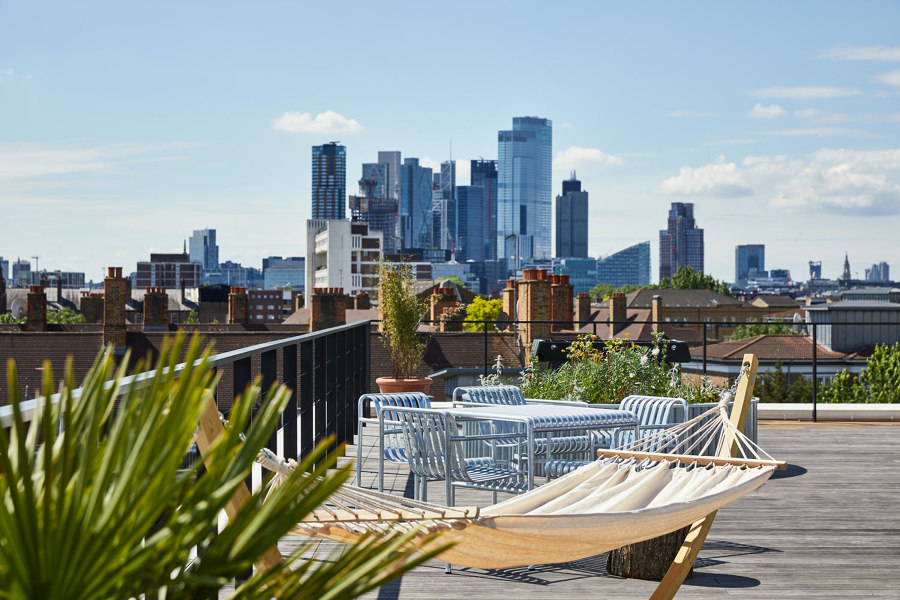
Waugh Thistleton Architects' 6 Orsman Road Workspace functions as an analogue meeting hub for employees, but also comes with impeccable sustainability credentials. Photos: Ed Reeve
×In London, Waugh Thistleton Architects have designed the 6 Orsman Road Workspace, a flexible office building featuring a steel structure and cross-laminated timber walls and floors. On the ground floor, the building features a kitchenette and a bar for informal get-togethers, as well as a large meeting and eating table. Upstairs, breakout lounges and a roof terrace ensure an informal atmosphere and function as smaller meeting hubs within the building. Aiming to create a sustainable office with a healthy indoor environment, the architects have introduced natural material such as clay, marmoleum tiles, wooden furniture and air purifying plants throughout.
© Architonic

