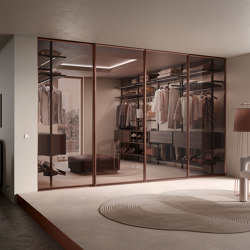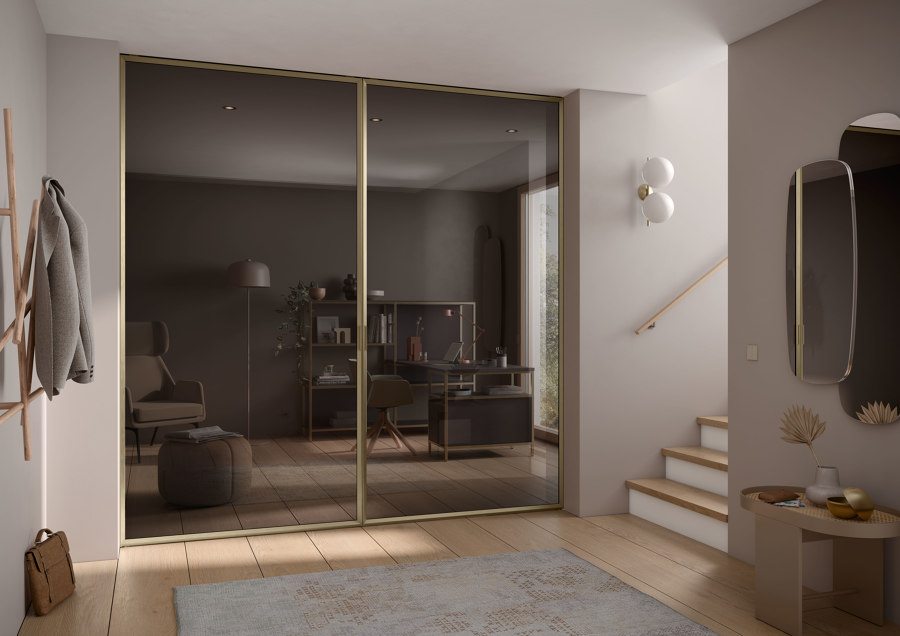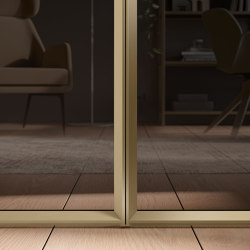Transparency in profile: the Facet sliding door system
Historia de la marca de Markus Hieke
Bremen, Alemania
13.06.23
Berlin-based architect and designer Michael Hilgers has developed a sliding door system for raumplus that is an elegant answer to the need for spatial separation in predominantly open-plan living spaces.
The Facet sliding door system from Raumplus brings spatial separation and visual continuity into harmony
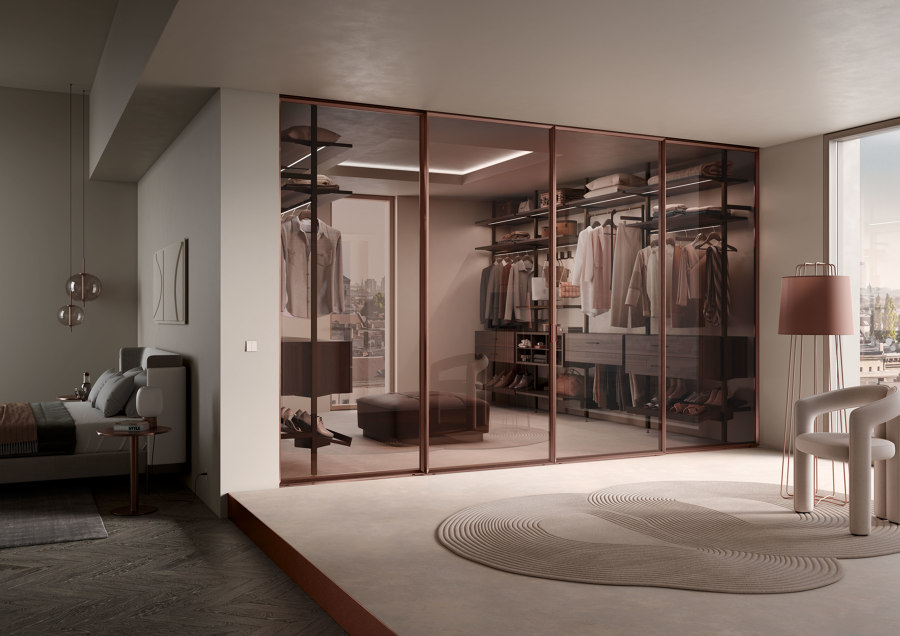
The Facet sliding door system from Raumplus brings spatial separation and visual continuity into harmony
×Trends come and go, but some accompany us for longer periods of time, evolving and transforming themselves instead of simply being replaced or replacing what came before. This also applies to interior design. Just a few years ago, for example, smaller, flexible furniture pieces told something of the nomadic lifestyle of its owners. This represented more than just a trend, rather a reflection of a more widespread desire for independence.
The sliding door can either float barrier-free or, as here, run on a discreet, colour-coordinated floor rail in anodised copper, champagne or black
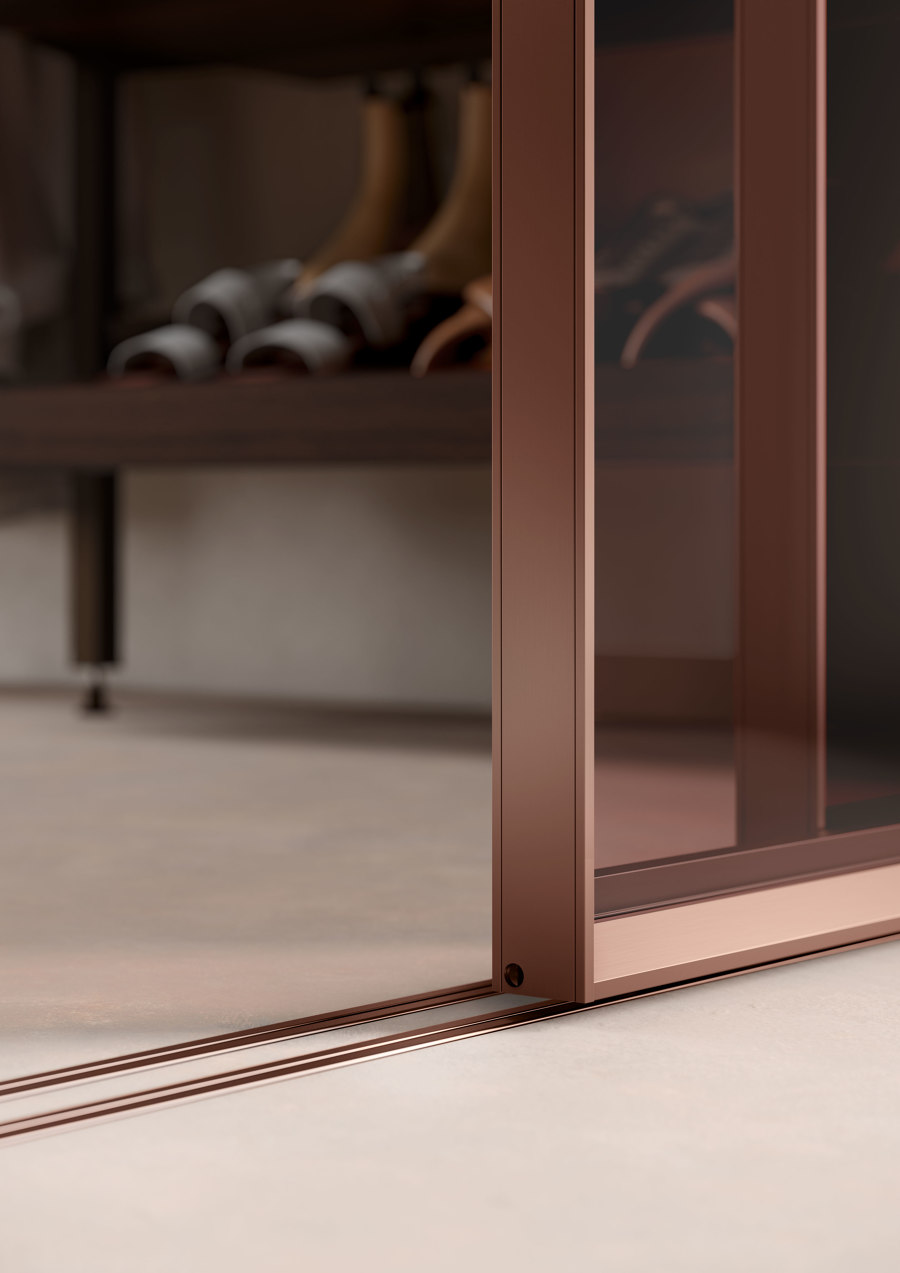
The sliding door can either float barrier-free or, as here, run on a discreet, colour-coordinated floor rail in anodised copper, champagne or black
×Minimalist, monolithic wardrobe boxes soon followed, which ensured tidiness even with smaller floor plans. These were architecturally complemented by open, flowing room structures that helped create an impression of generosity and free-spiritedness. But today, after living through a pandemic, we all know that it can be quite useful to have the ability to close a door – preferably without losing transparency between rooms. A new day is dawning.
The Berlin architect and designer Michael Hilgers was inspired by the characteristics of cut gemstones in his design, inspiring the beautiful reflections seen on the slim profile
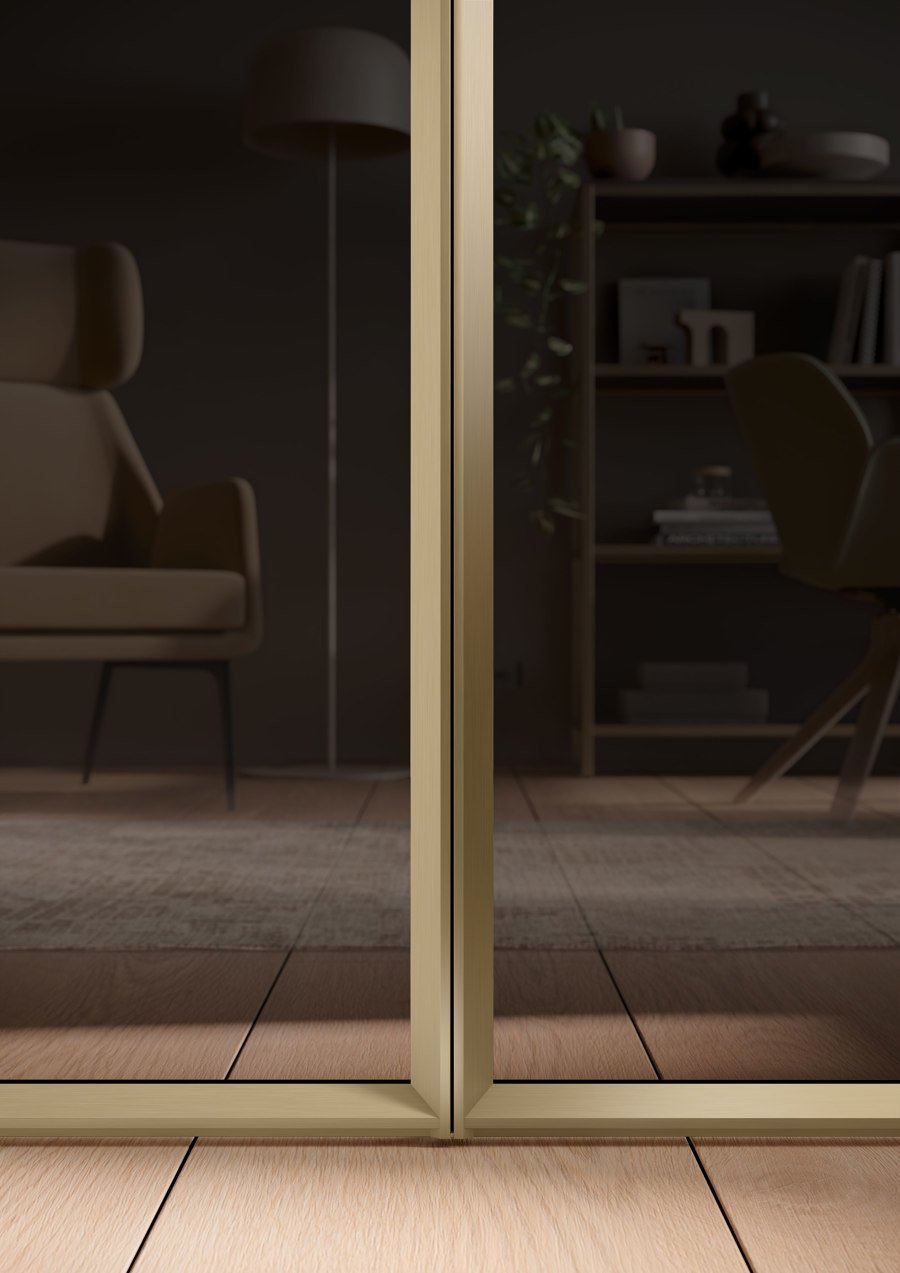
The Berlin architect and designer Michael Hilgers was inspired by the characteristics of cut gemstones in his design, inspiring the beautiful reflections seen on the slim profile
×Facet from raumplus offers the right sliding door system for this. It was designed by Berlin architect and designer Michael Hilgers, who was inspired by the facets of a cut gemstone. The result is an emphatically slim, inwardly slanted profile frame that elegantly reflects ambient light, depending on the angle of incidence and surface texture. The sliding door profiles are available in copper, champagne or black, all three coming in an anodised brushed finish. A discreet handle blends flush with the design. In addition to glass, wood or mirrored surfaces are also available as infill materials. With the help of up to two horizontal rungs, several materials can also be combined.
Facet was designed for use as a room divider, wardrobe door or access to a walk-in wardrobe and, like every raumplus product, it is made to order. Additionally, Raumplus's online configuration tool provides an augmented reality view so that the planned room element can be viewed at its destination using the tablet or smartphone camera before it is put into production.
The application possibilities are manifold: from room divider to cabinet door, transparent or in colour and in materials such as wood, glass or mirror. Additionally, up to two infill-dividing horizontal rungs are possible
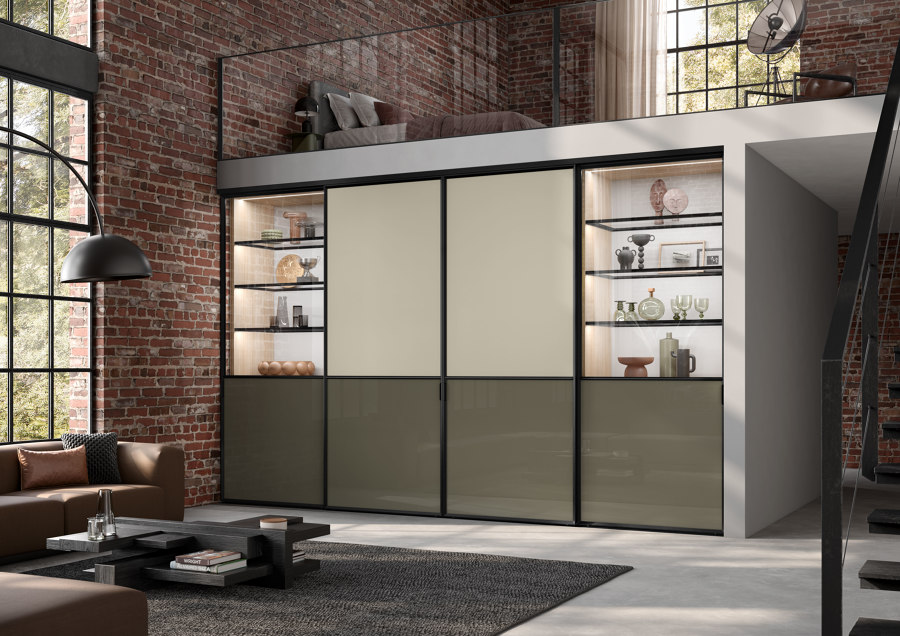
The application possibilities are manifold: from room divider to cabinet door, transparent or in colour and in materials such as wood, glass or mirror. Additionally, up to two infill-dividing horizontal rungs are possible
ש Architonic
Head to the Architonic Magazine for more insights on the latest products, trends and practices in architecture and design.


