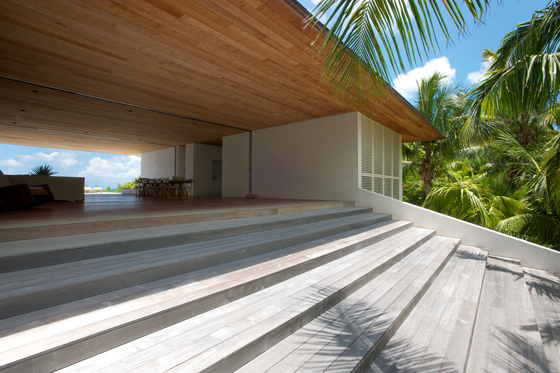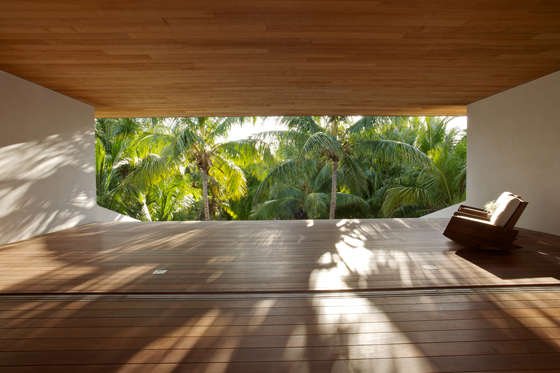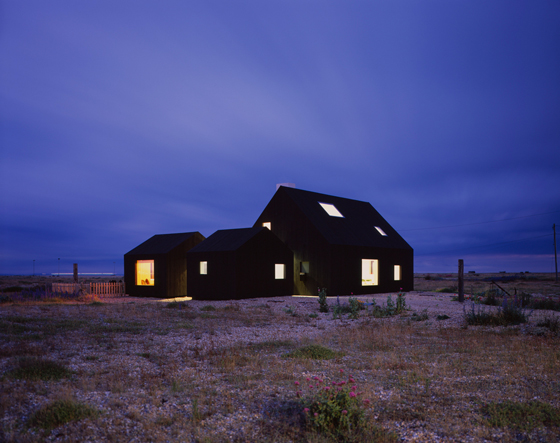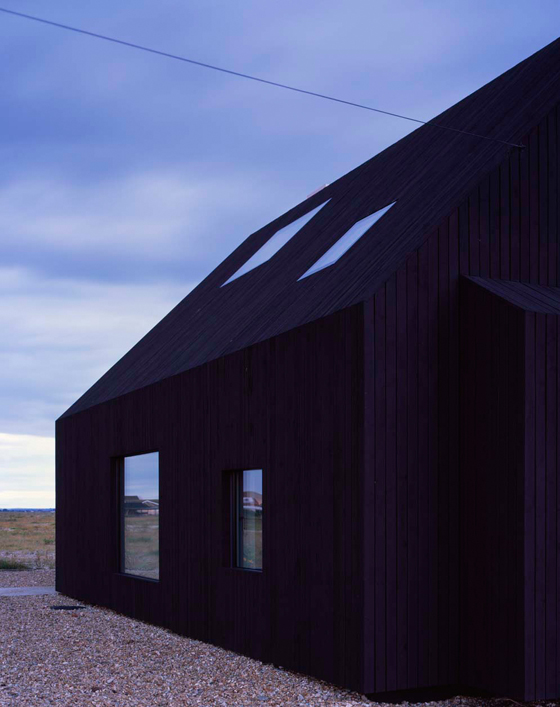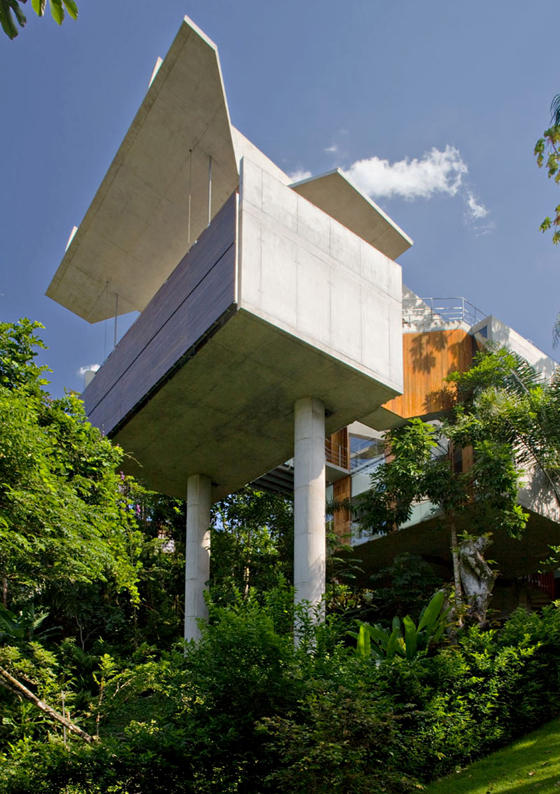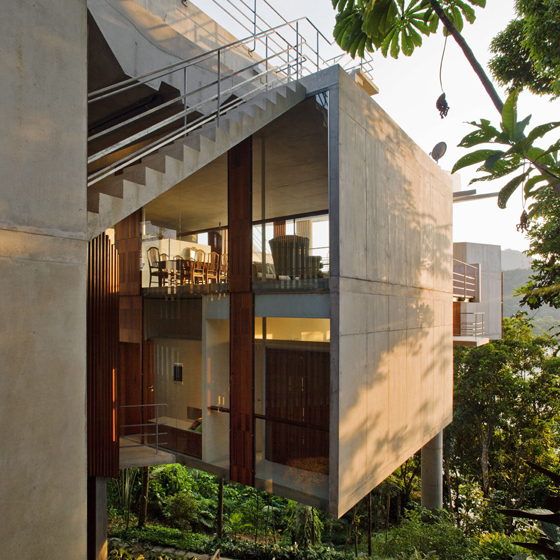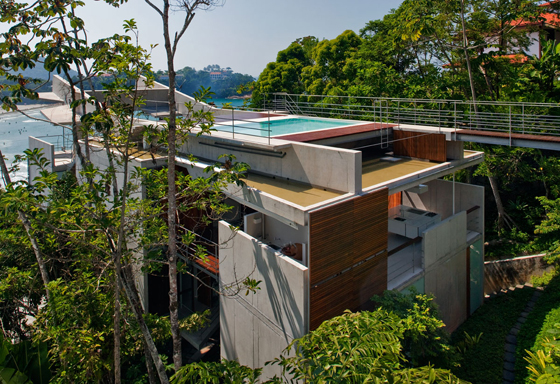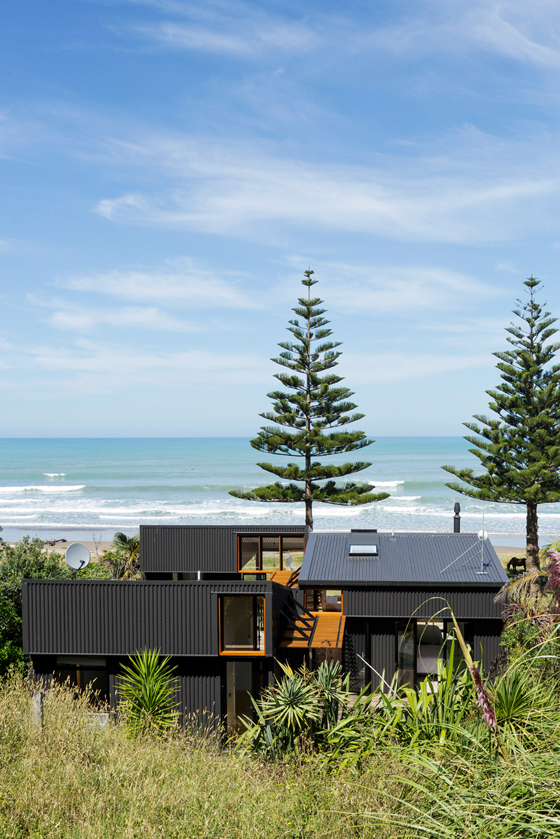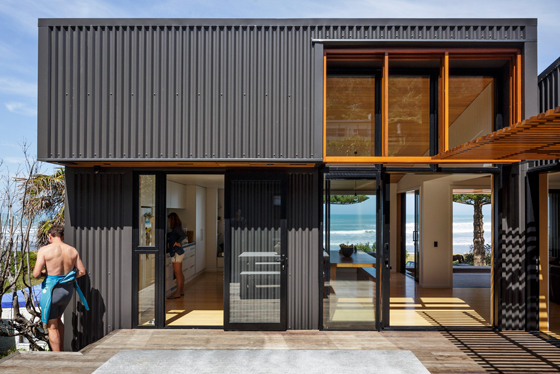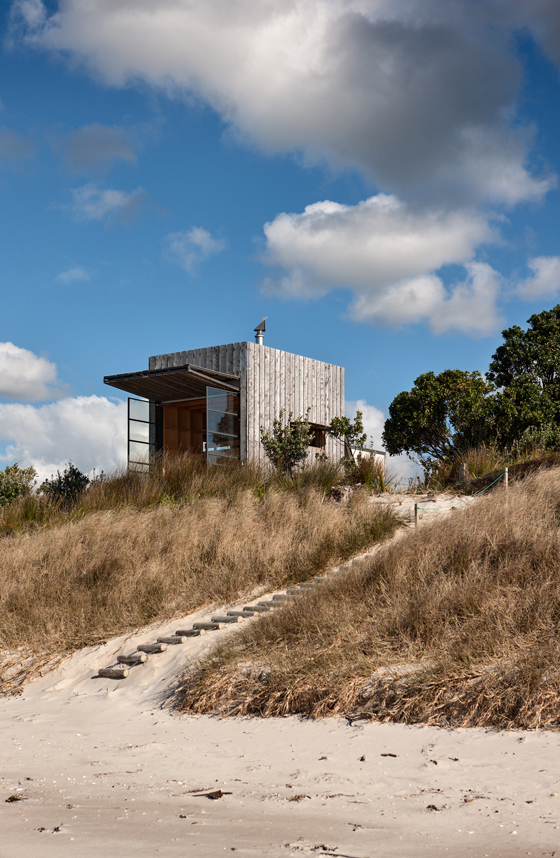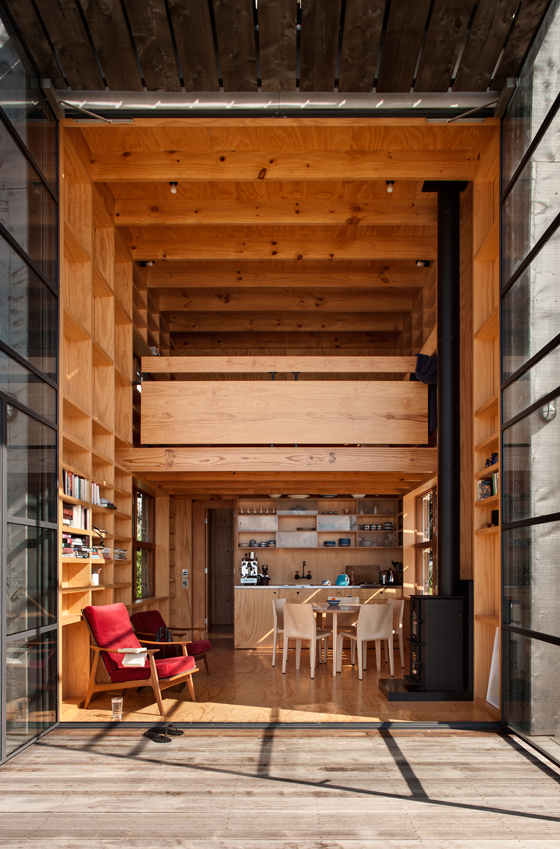Coasting It: beach-house architecture
Texto por Simon Keane-Cowell
Zürich, Suiza
22.08.16
When it comes to building types for aspirational living, nothing quite trumps the beach house. The architectural surf’s up!
In spite of its diminutive footprint, Crosson Architects' timber Hut on Sleds provides breezy accommodation for five, and, should the view get boring, is relocatable, thanks to its sled base. Photo: Simon Devitt
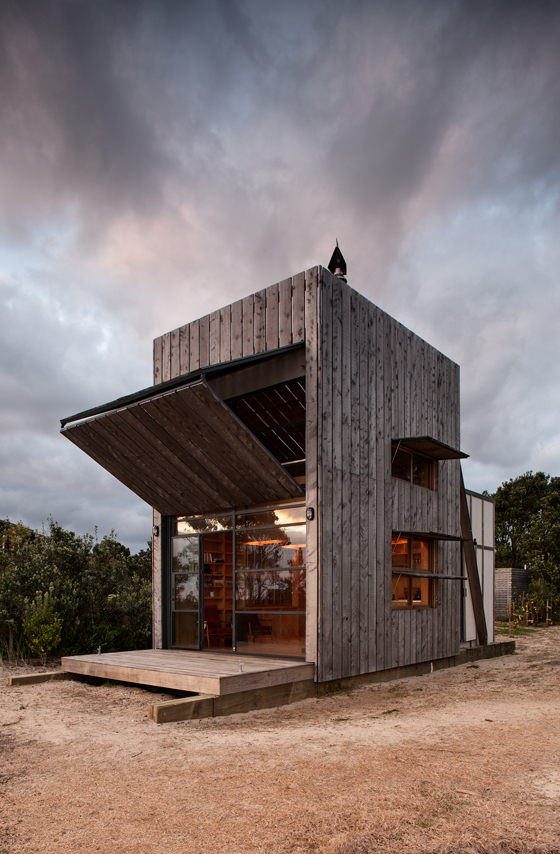
In spite of its diminutive footprint, Crosson Architects' timber Hut on Sleds provides breezy accommodation for five, and, should the view get boring, is relocatable, thanks to its sled base. Photo: Simon Devitt
×On 27 August, 1965, architectural legend Le Corbusier went for a swim. He never came back.
His death by drowning off the beach at Roquebrune-Cap-Martin on France’s Côte d’Azur, just below E-1027 – the iconic modernist villa designed and built by Eileen Gray in the late 1920s – was, of course, an accident. Yet, some might call it divine retribution. Or, at the very least, ironic. For Corb, perhaps threatened, as has been suggested by a number of commentators, by the ability of a woman to produce such a fine example of architectural modernism, had taken up intermittent residence at the villa in an attempt to make it his own and, in doing so, displace the profile of its creator.
First, while sojourning there in the 1930s, he adorned (or defaced – you decide) its pristine interior walls with his decorative, painted murals, and later, having failed in his attempt to purchase the property (think hostile takeover bid), he decided to build his Cabanon des vacances right next to the villa. E-1027 is, it’s fair to say, a beach house on decidedly contested ground.
The following survey of recently completed beach-house projects internationally may not come with the biographical intrigue of Gray’s riviera holiday home, but it nonetheless shows how this particular building type can truly deliver in terms of creative drama, especially when it comes to the considered dialogue between interior space and exterior landscape – be it through the extension of planes, the choice of materials or, of course, the framing of views. While the water before them may be in constant flux, these houses are solid in their conception.
....
HOUSE ON A DUNE, HARBOUR ISLAND, BAHAMAS
The ultimate in cross-ventilation awaits guests at Oppenheim Architecture + Design’s House on a Dune in the Bahamas. Retractable glass walls on either side of its main living space create a superlative breezeway and striking views. Photos: Karen Fuchs
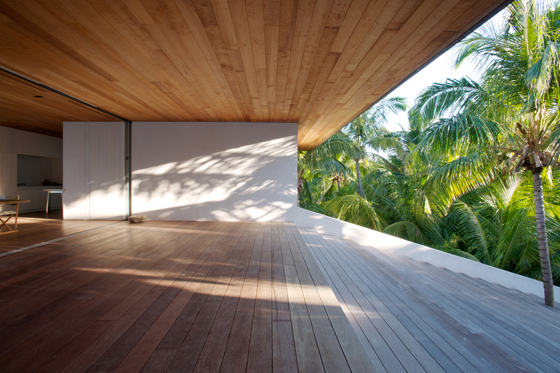
The ultimate in cross-ventilation awaits guests at Oppenheim Architecture + Design’s House on a Dune in the Bahamas. Retractable glass walls on either side of its main living space create a superlative breezeway and striking views. Photos: Karen Fuchs
×Supreme cross-ventilation, never a bad thing in Bahamas, is central to the design of Miami-based office Oppenheim Architecture + Design’s House on a Dune. The 300-square-metre, beach-front home, located on Harbour Island, features fully retractable glass walls on opposite sides of its main living space, making for a generous breezeway, which, at the same time, offers generous, long views of sea, sky and jungle. Here, uninterrupted circulation for the pavilion-like house’s inhabitants is attended by the undisturbed pleasure of the gaze.
....
NORTH VAT, DUNGENESS, ENGLAND
An exposed shingle beach provides the setting for Rodić Davidson Architects' black-stained, larchwood-clad North Vat beach home in Dungeness, England, which is organised across three separate but interconnected cabins. Photos: Hélène Binet
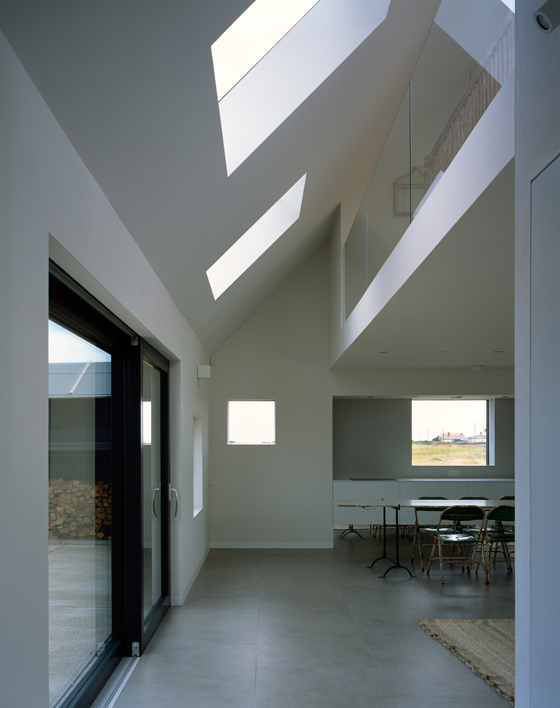
An exposed shingle beach provides the setting for Rodić Davidson Architects' black-stained, larchwood-clad North Vat beach home in Dungeness, England, which is organised across three separate but interconnected cabins. Photos: Hélène Binet
×Different climes. In Dungeness, on England’s south coast, Rodić Davidson Architects have replaced an old fisherman’s cottage on the town’s exposed, shingle beach with a black-stained, two-storey home that braces itself against the elements. Organised across three separate, pitched-roof, larchwood-clad cabins, connected by fully glazed corridors, the project articulates a clear structural robustness, while simultaneously granting its occupants open views of the striking (or, some might say, bleak) landscape around it.
....
CASA EM UBATUBA, UBATUBA, BRAZIL
SPBR Arquitetos's coastal home in Ubatuba, Brazil, connects beach with street level, rising up 28 metres through lush, tropical foliage thanks to its three supporting concrete columns. Photos: Nelson Kon
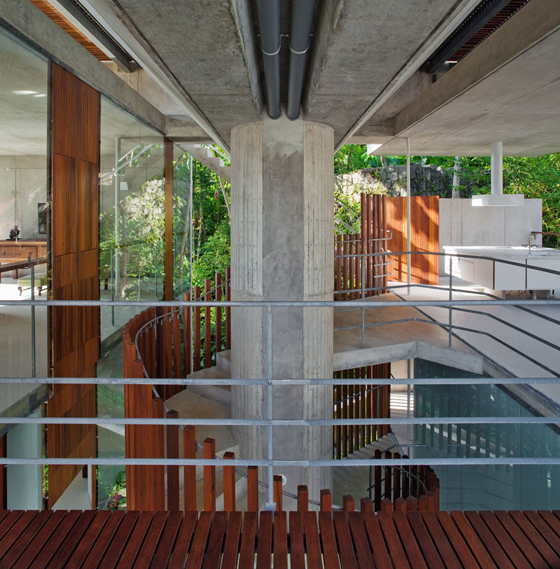
SPBR Arquitetos's coastal home in Ubatuba, Brazil, connects beach with street level, rising up 28 metres through lush, tropical foliage thanks to its three supporting concrete columns. Photos: Nelson Kon
×If the Dungeness project hugs the ground, then the Casa em Ubatuba in Ubatuba, Brazil, designed by SPBR Arquitetos, reaches for the skies. Located at Tenorio Beach, the house dovetails elegantly with the verdant topography of the site, rising up, thanks to its three supporting, reinforced-concrete columns, to a height of 28 metres, where it connects with the street via a bridge. The articulation of the casa over several floors, with its sun-soaked terrace at the top, replete with swimming pool, and lower concrete-slab-sided and glazed volumes housing bedrooms, living and other spaces, means vistas, in turn, out towards the sea, up into the hills, and directly into lush, tropical foliage.
....
OFFSET SHED HOUSE, NEW ZEALAND
Black, corrugated metal provides the chief construction material for Irving Smith Architects' offSET Shed House, on New Zealand's North Island, where high-level windows maximise northern light in winter. Photos: Patrick Reynolds
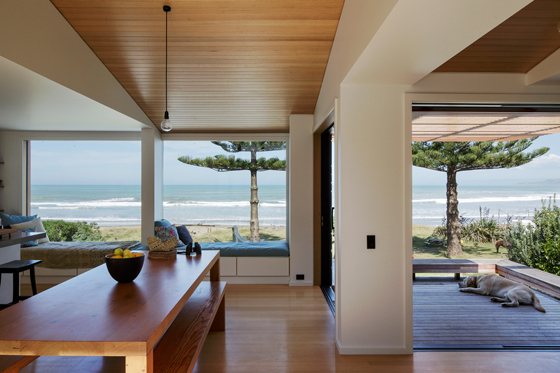
Black, corrugated metal provides the chief construction material for Irving Smith Architects' offSET Shed House, on New Zealand's North Island, where high-level windows maximise northern light in winter. Photos: Patrick Reynolds
×In New Zealand, meanwhile, concrete – so closely associated with the language of Brazilian modernism – gives way to black, corrugated metal for the construction of the offSET shed house, near Gisborne on the country’s North Island. The aesthetic here is a marriage between the utilitarian – as the project name would suggest – and the poetic, with natural daylight flooding the interior via retractable windows and doors that open onto external living areas, and high-level apertures that make the most of northern light during the winter months.
....
HUT ON SLEDS, WHANGAPOUA BEACH, COROMANDEL PENINSULA, NEW ZEALAND
Crosson Architects' timber Hut on Sleds in New Zealand features double-height, glazed steel doors, which open up, dollhouse-like, providing a seamless transition between inside and out. Photos: Simon Devitt
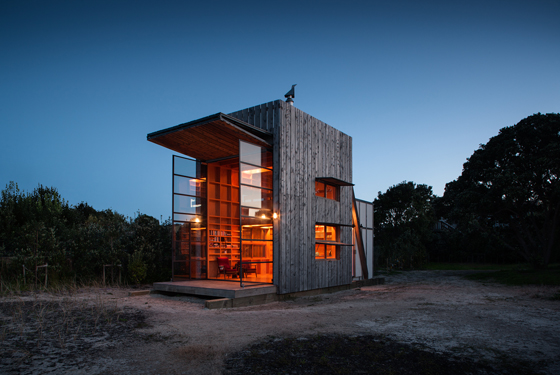
Crosson Architects' timber Hut on Sleds in New Zealand features double-height, glazed steel doors, which open up, dollhouse-like, providing a seamless transition between inside and out. Photos: Simon Devitt
×But there a many ways to slice a kiwi. Pick a beach in New Zealand, head into the dunes, and you might just find Crosson Architects' timber Hut on Sleds, which, while measuring a mere 40 square metres, provides, thanks to its clever internal organisation, accommodation for a family of five. Sitting on two large wooden sleds, the two-storey, relocatable structure’s interface between inside and out comes in the form of a double-height shutter, which, when raised, forms a proud canopy. Below this, steel-framed glazed doors (again double-height) open up to reveal, dollhouse-like, the house’s compact interior, which features a mezzanine accessed via a wall-mounted ladder.
If life’s a beach, then isn’t it time to move to a beach house?
© Architonic

