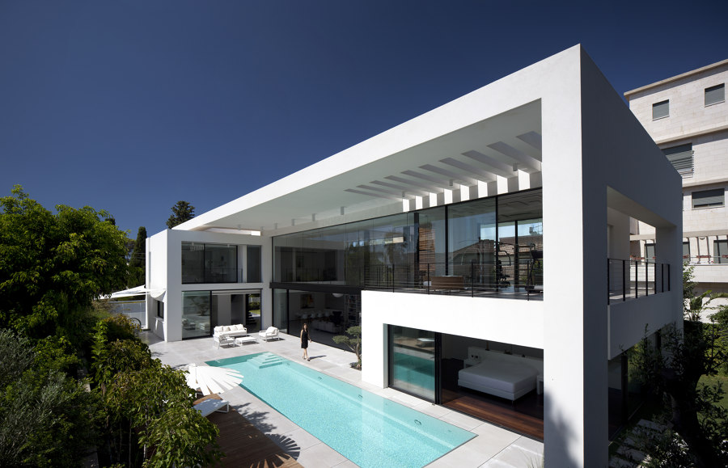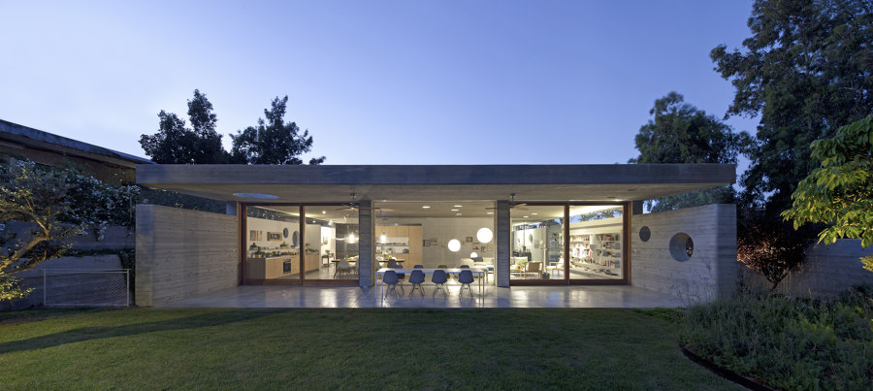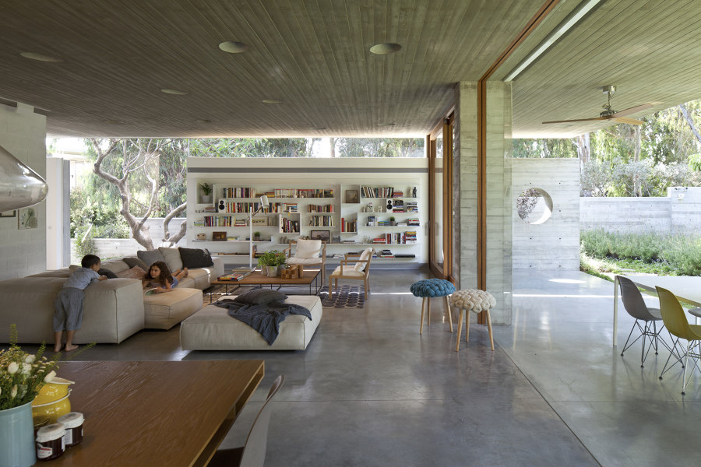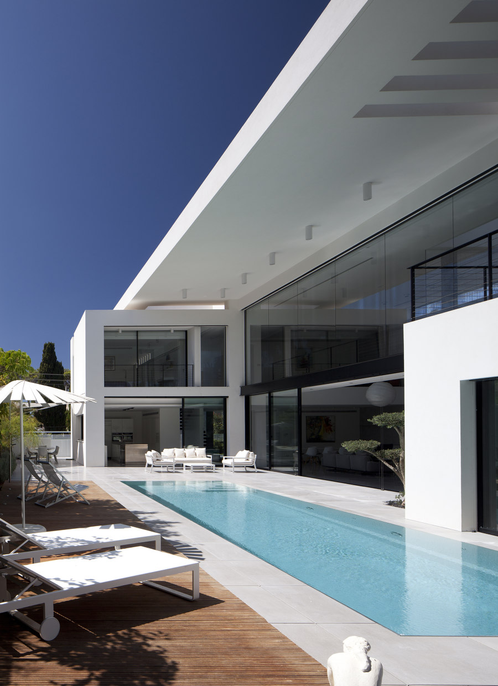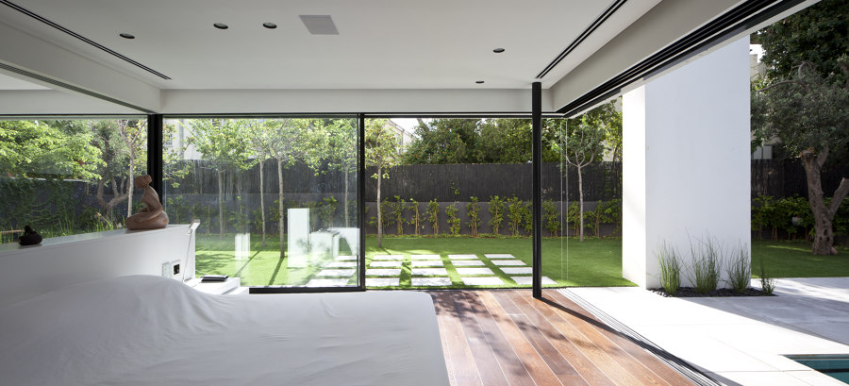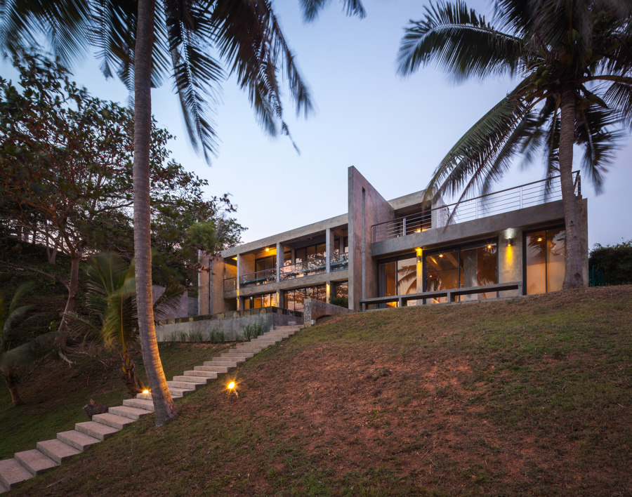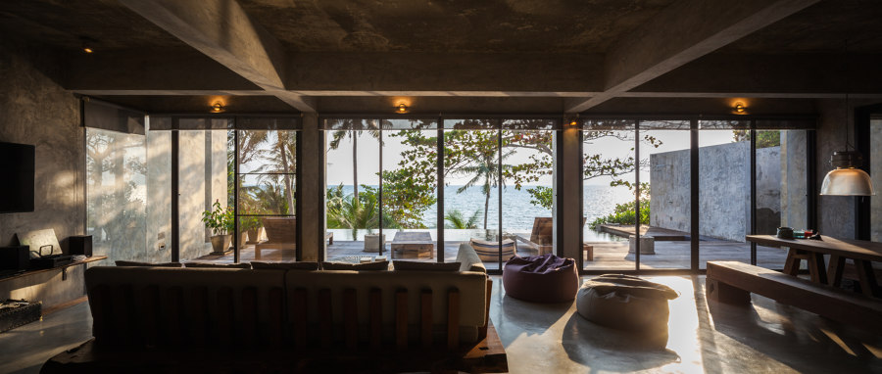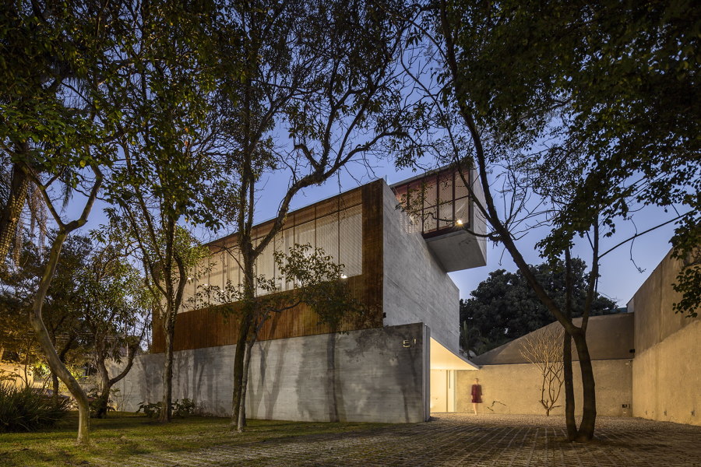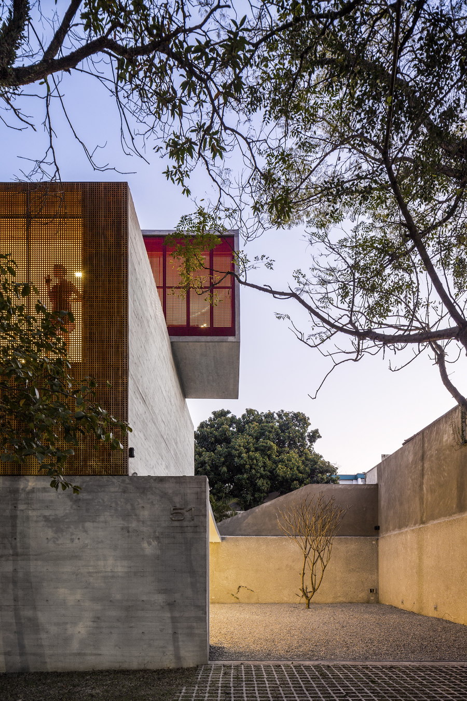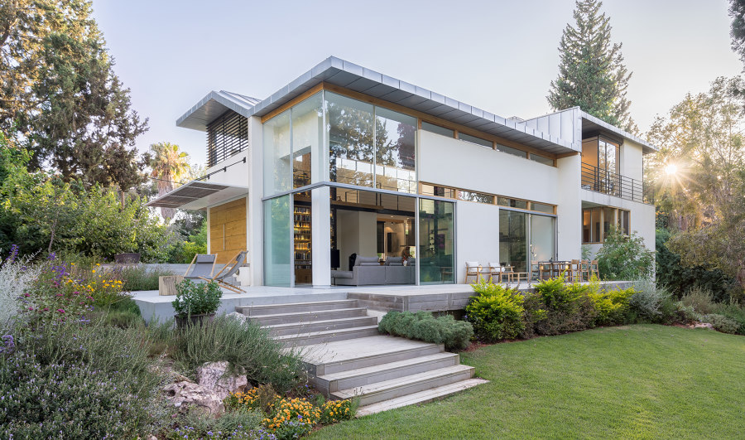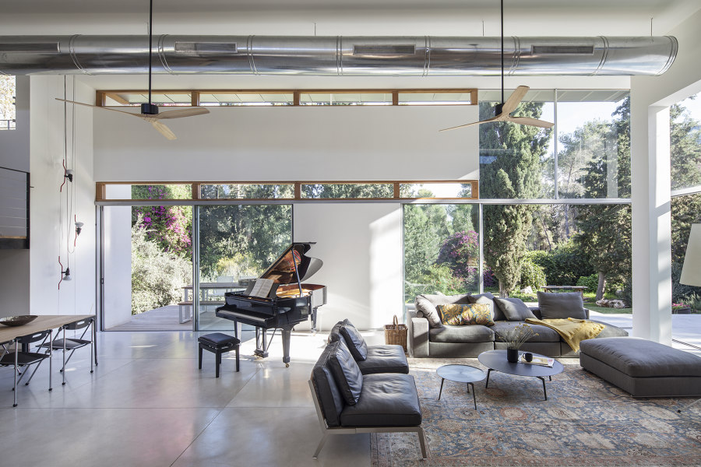From Bauhaus to Wowhouse: 5 modernism-embracing builds
Texto por Simon Keane-Cowell
Zürich, Suiza
13.03.19
100 years since the founding of the Bauhaus. 5 contemporary projects that channel its spirit.
Contemporary Bauhaus on the Karmel, Haifa, Israel by Pitsou Kedem. Photography: Amit Geron
When something as radically discontinuous with the past, as disruptive as modernist design (expressed, you could argue, with the greatest clarity by the Bauhaus as both school and philosophy) is still as relevant and contemporary now as it was a century ago, then you know it's got real legs. Or foundations.
The geometry-loving formal reduction of modernist architecture, with its separately articulated volumes, lack of superfluous detailing, and celebration of light and shadow lives on around the globe in the latest projects. Here are five examples of 21st-century houses that can trace their lineage directly to Dessau...
...
Pitsou Kedem has created a modern home for his family which stands in the tradition of the Bauhaus and is modern and innovative at the same time. Photography: Amit Geron
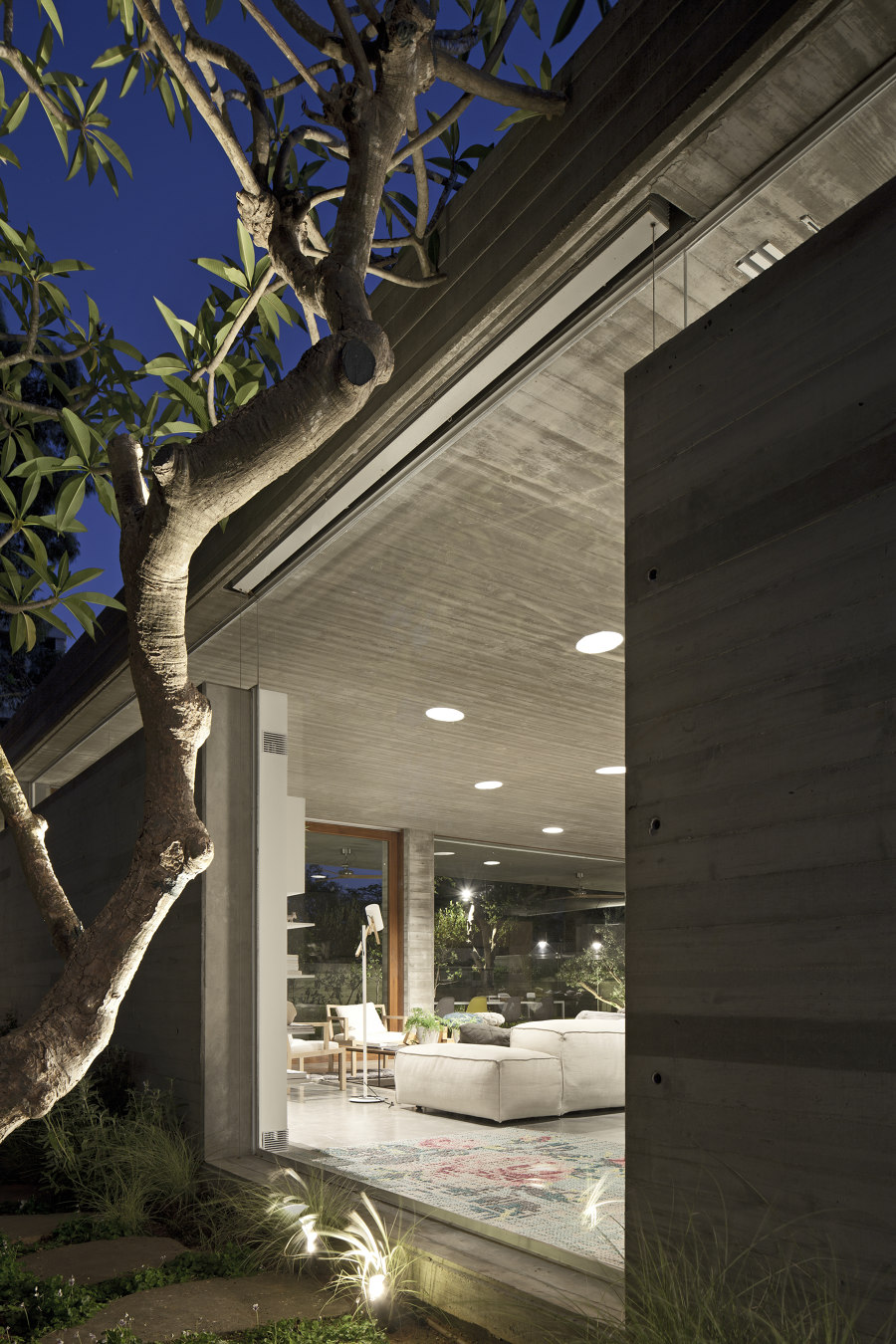
Pitsou Kedem has created a modern home for his family which stands in the tradition of the Bauhaus and is modern and innovative at the same time. Photography: Amit Geron
×01
Pitsou Kedem Architects
A House for an Architect
Ramat HaSharon, Israel
Author of a number of archly modernist homes in his native Israel, architect Pitsou Kedem practices what he preaches, as it were, with his own private residence in Ramat HaSharon. With its floating concrete ceiling and rational, tight grid, as well as porthole-like apertures, it pays homage to the architecture of Tel Aviv’s White City and beyond.
...
In the very heart of Haifa's historic quarter of Carmel, Pitsou Kedem has created a private residence which connects modern minimalism with the spirit of the Bauhaus. Photography: Amit Geron
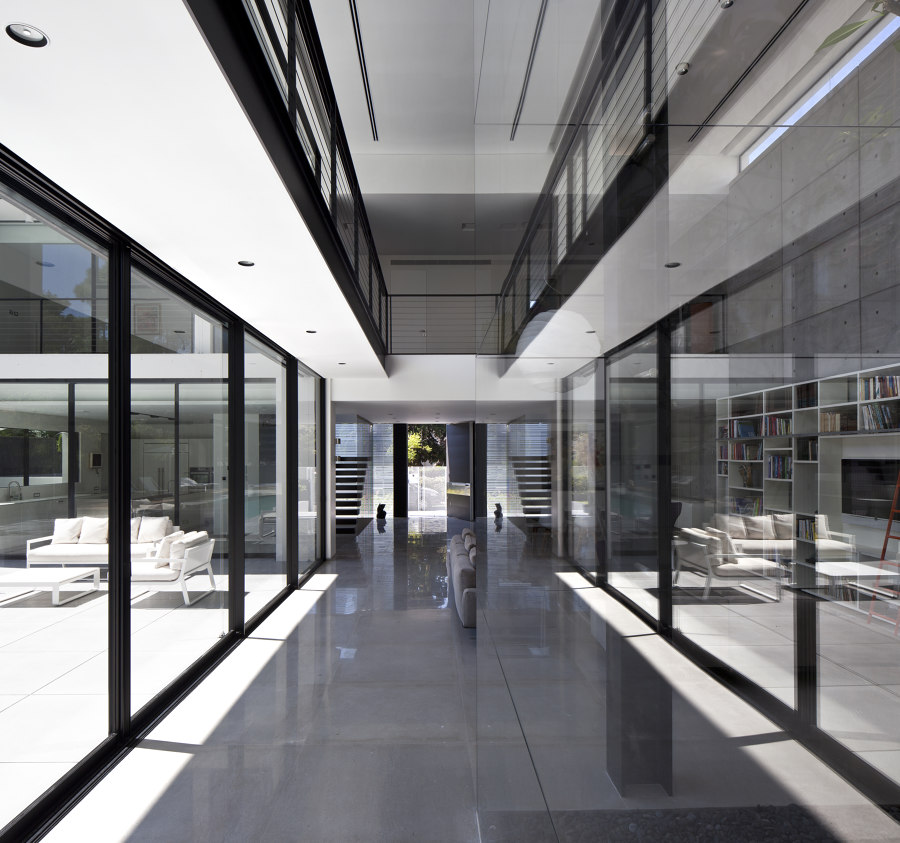
In the very heart of Haifa's historic quarter of Carmel, Pitsou Kedem has created a private residence which connects modern minimalism with the spirit of the Bauhaus. Photography: Amit Geron
×02
Pitsou Kedem Architects
Contemporary Bauhaus on the Carmel
Haifa, Israel
Meanwhile, in Israel’s port city of Haifa, Pitsou Kedem’s house in the French Carmel neighbourhood performs a fluent architectural dialogue with its neighbours – a number of residences designed in the Bauhaus style. Taking the form almost of a rectilinear sculpture, the build features a full-height void with floor-to-roof glazing on one side.
...
The house by the seaside is made from puristic and raw materials, taking into account the natural surroundings as well as referring to Bauhaus architecture. Photography: Spaceshift Studio
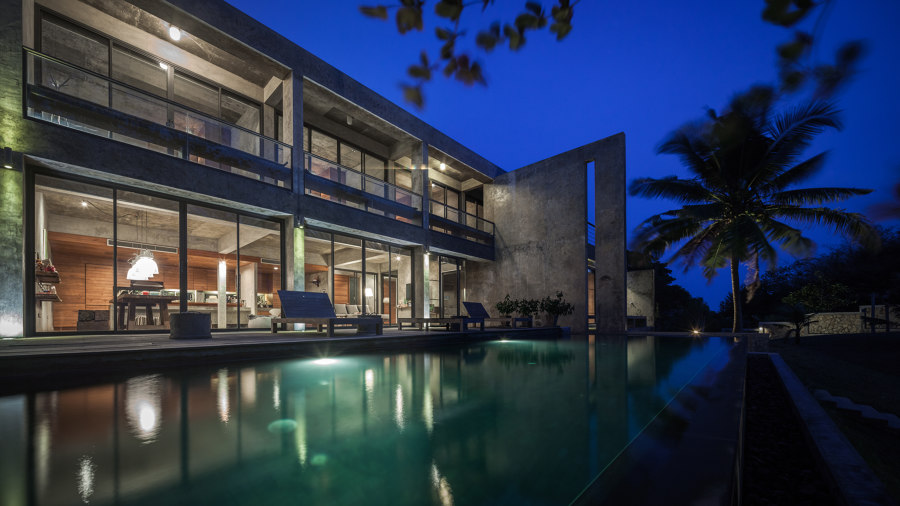
The house by the seaside is made from puristic and raw materials, taking into account the natural surroundings as well as referring to Bauhaus architecture. Photography: Spaceshift Studio
×03
Junsekino Architecture + Design
Baan Chan
Chanthaburi, Thailand
When a German photographer approached Bangkok-based architectural office Junsekino Architecture + Design with a commission for a new coastal villa in Chanthaburi, Thailand, he was explicit about his desire for a build that captured the geist of the Bauhaus – strong, orthogonal geometry, with a high degree of transparency and a copious use of béton brut.
...
The inner space of this photography studio by Studio MK27 flows into the side gardens of the building and into the urban space that surrounds it. Photography: Fernando Guerra
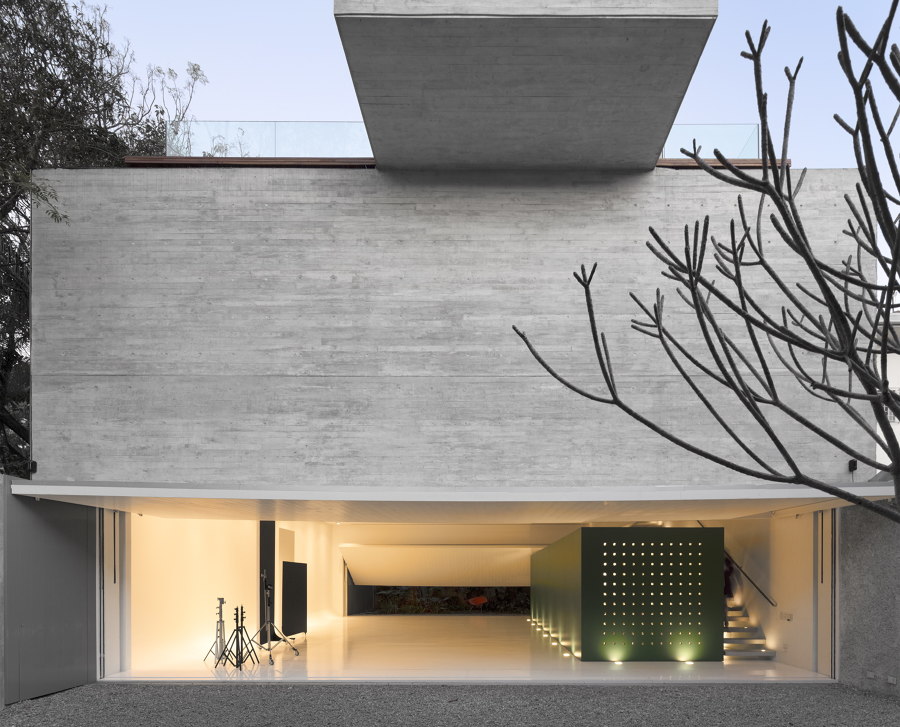
The inner space of this photography studio by Studio MK27 flows into the side gardens of the building and into the urban space that surrounds it. Photography: Fernando Guerra
×04
Studio MK27
Studio R
São Paulo, Brazil
Not quite a private residence, but definitely on the same page is Brazilian practice Studio MK27’s photographic studio in São Paulo. A series of three, stacked rectangular volumes, the top one dramatically cantilevered, the project offers its owner – thanks to its perforated exterior and interior panels in metal and wood, as well as its full-height aperture at ground level on one side – a variety of light conditions.
...
The CY House in Carmel by Kedem Shinar merges light and landscape with the space of the house by using an interplay of walls and openings, some transparent and some opaque, a play of open closed. Photos: Amit Geron courtesy of Kedem Shinar
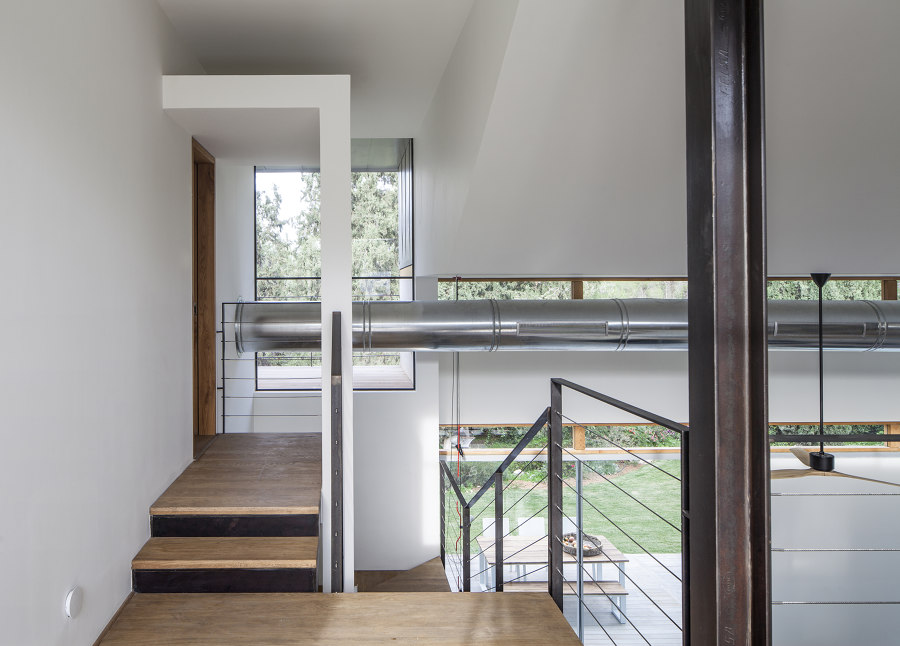
The CY House in Carmel by Kedem Shinar merges light and landscape with the space of the house by using an interplay of walls and openings, some transparent and some opaque, a play of open closed. Photos: Amit Geron courtesy of Kedem Shinar
×05
Kedem Shinar Design & Architecture
CY House
Gezer, Israel
Back in Israel, Kedem Shinar Design & Architecture’s CY House in Gezer is a symphony of intersecting planes and right angles, featuring white, rendered walls and ceilings, and extensive and expansive fenestration. The resulting transparency is accented with a judicious use wood and aluminium, notably on the roof.
© Architonic
