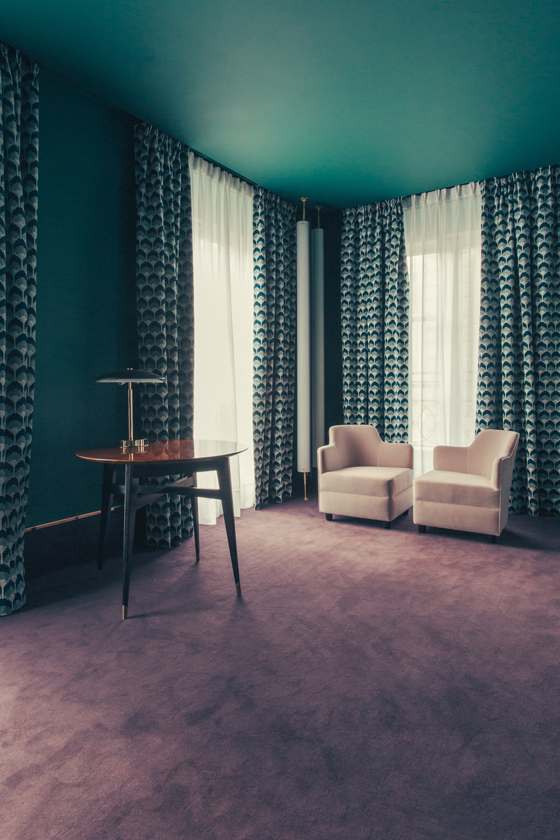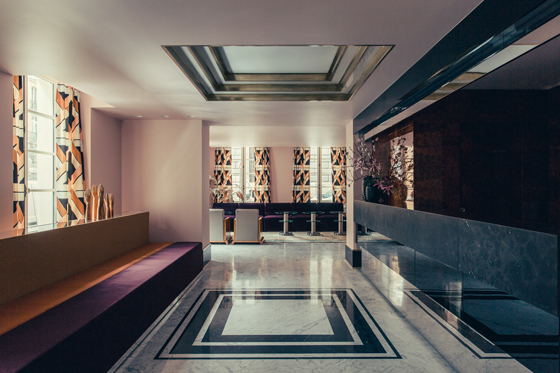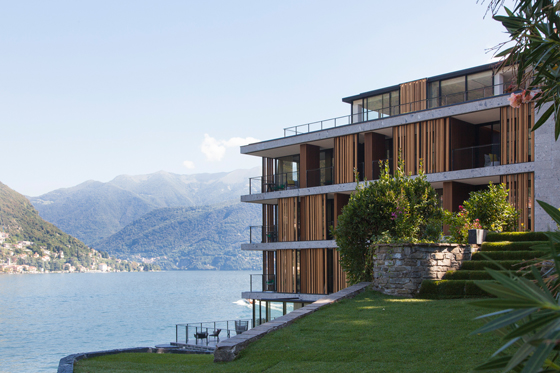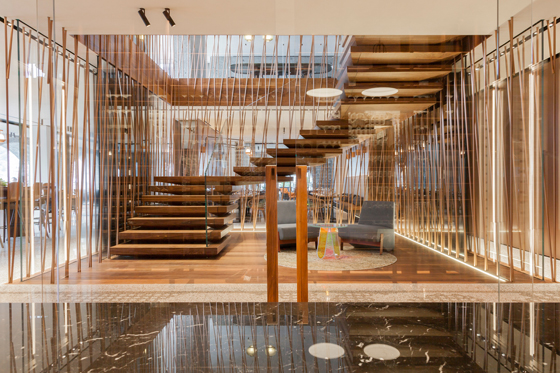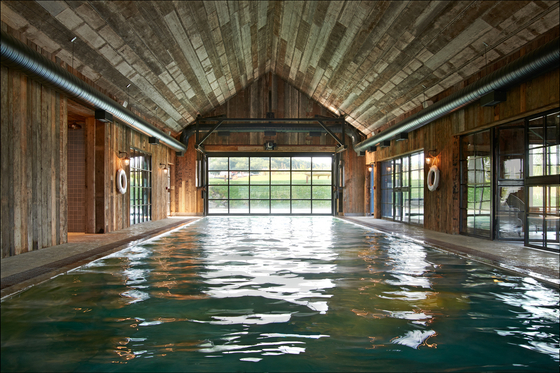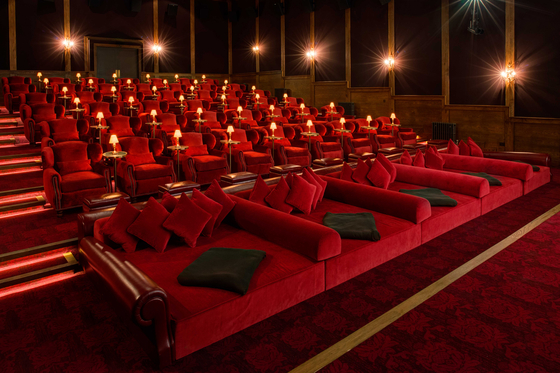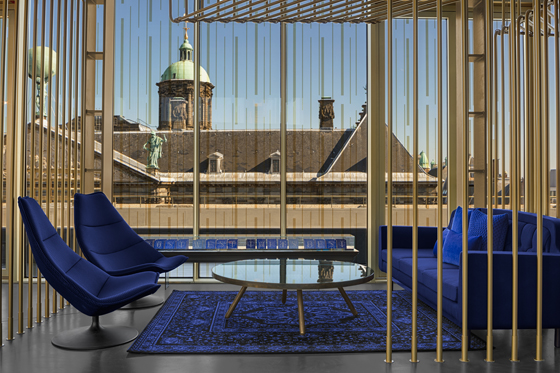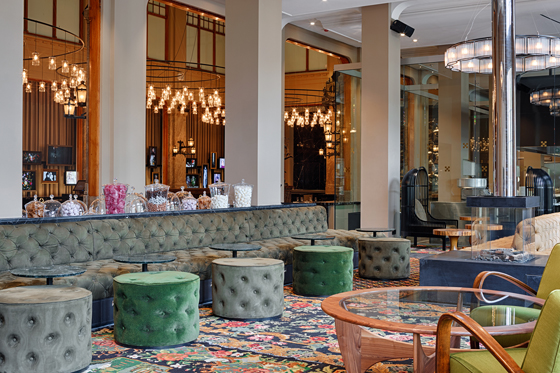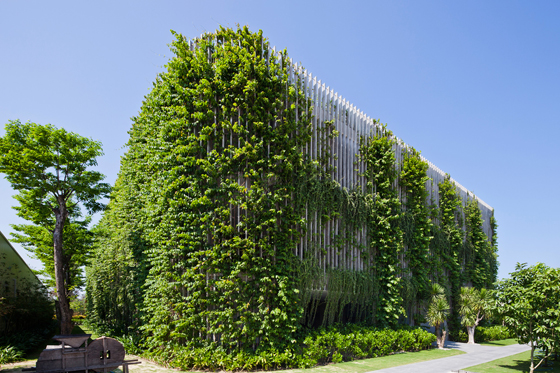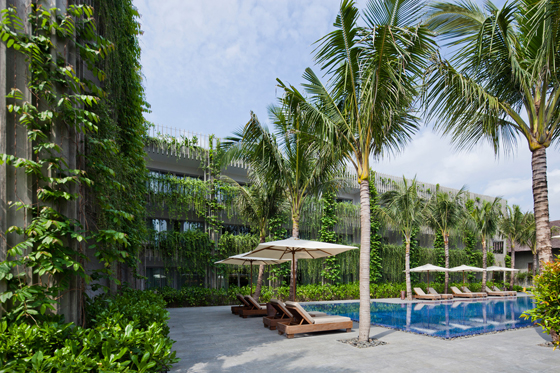Get a Room!: new hotel projects
Texto por Simon Keane-Cowell
Zürich, Suiza
02.01.17
With the hospitality industry globally growing year on year – aided in no small part by the growth in global tourism – it's time to check into some of most noteworthy, recently completed hotel projects out there.
Israeli office Baranowitz + Kronenberg's W Amsterdam hotel, which sees the conversion and conjoining of a former telephone exchange and a former bank building. Photo: Lutz Vorderwuelbecke
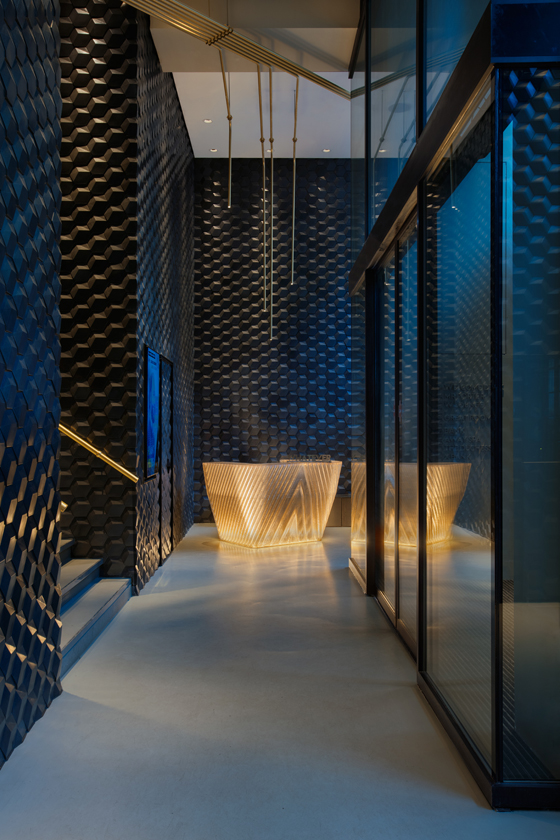
Israeli office Baranowitz + Kronenberg's W Amsterdam hotel, which sees the conversion and conjoining of a former telephone exchange and a former bank building. Photo: Lutz Vorderwuelbecke
×Have passport, will travel.
Global tourism continues to grow year on year, fuelled in no small part by those millennials, who, with increasingly less chance of becoming members of the asset-owning classes, choose to express their social identity through travel – visiting particular destinations and collecting ‘authentic’ experiences. Factor in the festive-holiday period and you have the high-point of the business calendar for the hospitality industry.
So what better time than now to look at ten recently completed hotel and restaurants internationally that strive, through creative concept and considered execution to provide patrons with something more akin to an event than an everyday ritual.
Time to fire up that Instagram account!
Bespoke and original objects stage the various spaces of Milan-based Dimore Studio's Hotel Saint-Marc in Paris. Photo: Philippe Servent
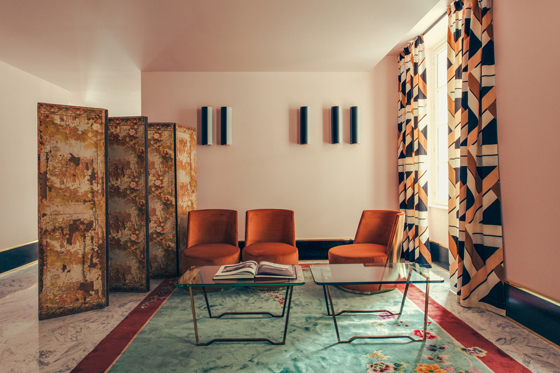
Bespoke and original objects stage the various spaces of Milan-based Dimore Studio's Hotel Saint-Marc in Paris. Photo: Philippe Servent
×Hotel Saint-Marc, Paris, France
Dimore Studio
When in Rome… Or in this case, Paris. Perhaps it’s only right when converting an historic, 18th-century building (formerly, at turns, a private residence, an office building and a restaurant) in the French capital into a new hotel that Art Deco should be one of the design schemes considered. A stylistic counterpoint to rational modernism in the first part of the 20th century, it did, after all, first emerge in Paris.
Comprising 25 guest rooms that function as private apartments, the hotel has a highly curated aspect to it, such is the way in which Milan-based Dimore Studio have used both bespoke and original objets to stage the various spaces, in conjunction with emphatically patterned textiles with a strong interior-architectural function to them. Pattern and colour, as one would expect, play key roles in creating a consistent Deco discourse throughout.
Dimore Studio's conversion on an historic, 18th-century Paris building (formerly a private residence, then an office) into the Hotel Saint-Marc references Art Deco heavily, while bringing pattern, texture and colour to the fore. Photos: Philippe Servent
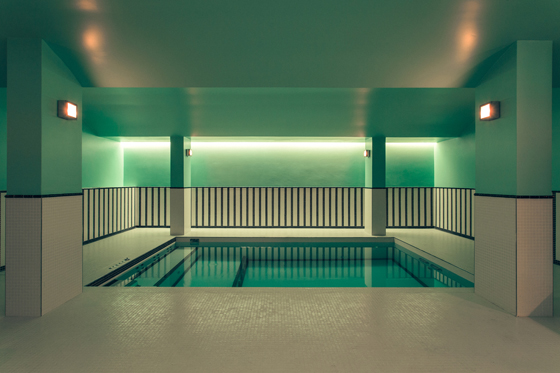
Dimore Studio's conversion on an historic, 18th-century Paris building (formerly a private residence, then an office) into the Hotel Saint-Marc references Art Deco heavily, while bringing pattern, texture and colour to the fore. Photos: Philippe Servent
×Hotel Il Sereno, Lake Como, Italy
Patricia Urquiola
Spanish-born, Milan-dwelling architect-designer Patricia Urquiola has delivered a large-scale hotel on the shores of Lake Como that sees her author through the line, from the project’s architecture, via its interiors, to employees’ uniforms. An Urquiola Gesamtkunstwerk, if you will. Comprising 30 suites organised across several storeys, the structure has been built on top of an existing stone boathouse, and sees guest rooms and public spaces staged with a number of furniture designs by, none other than, Urquiola.
She is also behind the hotel’s highly sculptural main staircase, which takes the form of a stack of large and winding walnut treads, each one performing the optical trick of seeming to float above the one below. And should you board one of the hotel’s boats outside, you’ll find that Uruiola has designed their interiors, too. She’s nothing if not consistent.
Spanish-born architect-designer Patricia Urquiola's Hotel Il Sereno on Lake Como sees her as author of the project's architecture and interiors, as well as of the staff's uniforms and the interiors of the hotel's boats. Photos: Patricia Parinejad
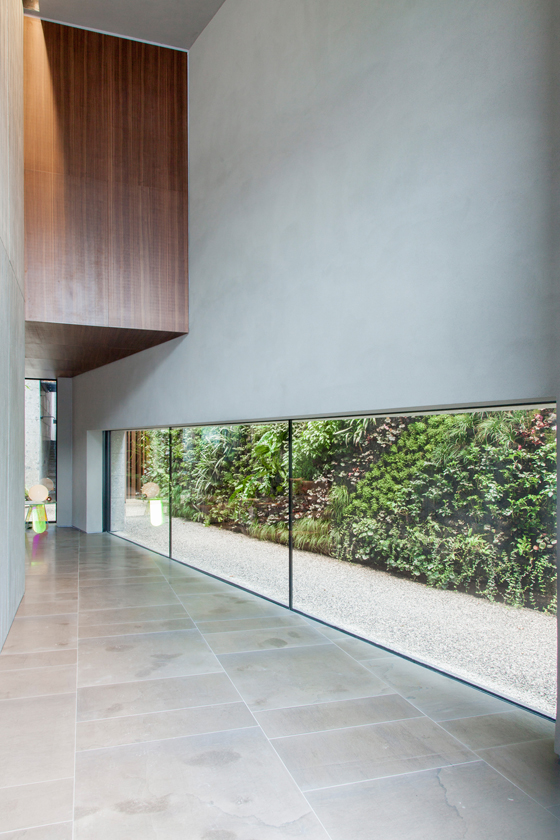
Spanish-born architect-designer Patricia Urquiola's Hotel Il Sereno on Lake Como sees her as author of the project's architecture and interiors, as well as of the staff's uniforms and the interiors of the hotel's boats. Photos: Patricia Parinejad
×Soho Farmhouse, Oxfordshire, England
Michaelis Boyd / Soho House & Co
Was macht die Soho House Clique, wenn sie richtig entspannen möchte? Sie besucht das neueste Domizil der Privatklubkette: den Soho Bauernhof. Das Hotel mit Restaurant befindet sich auf einem 40 Hektar grossen Grundstück in Oxfordshire und verteilt sich auf ein umgebautes altes Bauernhaus, eine Anzahl kleinerer Häuschen und eine Hütte mit vier Schlafzimmern.
Das Soho-House-eigene Designteam realisierte das Projekt in Zusammenarbeit mit dem Londoner Architekten und Langzeitkooperationspartner Michaelis Boyd. Es wurden auch einige neue Bauten errichtet, darunter die 800 qm grosse Hauptscheune, die Restaurant und Bar beherbergt. Die Stahlrahmenstruktur ist mit recycelten Holzwänden, Stahlrahmen-Fenstern im Industrielook und kopfsteingepflastertem Boden ausgestattet und verfügt über ein Zwischengeschoss, auf dem Gäste konsequent britische Küche mit frischen Zutaten aus dem eigenen Garten geniessen können.
The latest addition to the Soho House private-members'-club chain, Soho Farmhouse features a new hotel and restaurant housed in a converted, formerly derelict farmhouse, a series of cabins and a four-bedroom cottage. Photos: Soho Farmhouse
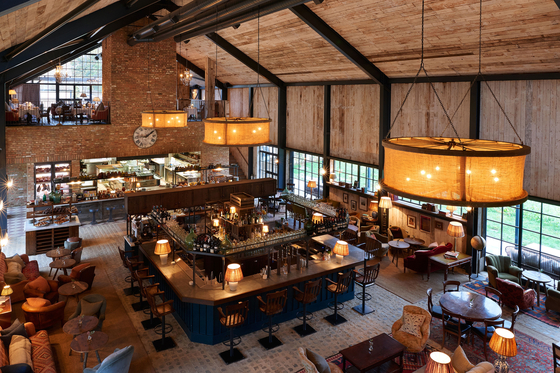
The latest addition to the Soho House private-members'-club chain, Soho Farmhouse features a new hotel and restaurant housed in a converted, formerly derelict farmhouse, a series of cabins and a four-bedroom cottage. Photos: Soho Farmhouse
×W Amsterdam, Amsterdam, Netherlands
Baranowitz + Kronenberg
Stronger together. A former telephone exchange and a former bank provided the architectural fabric for Israeli office Baranowitz + Kronenberg (in collaboration with Office Winhov) to create the W Amsterdam hotel, which is housed across the two existing, historic structures. Comprising almost 240 guest rooms in total, including a number of large suites, the scheme features a leitmotif design element that is deployed throughout the project – 5 kilometres of brass tubing (a reference to telephone wires) criss-cross ceilings and run vertically, subdividing larger, open spaces.
Guests are invited to check in on the top floor of the old exchange building, with its panoramic views of the city, while the former KAS bank building, completed in 1908, houses, among other programmes, a large restaurant in the erstwhile banking hall. Here, it’s a case of ‘restauration’; the careful restoration of the double-height, glass-ceilinged space is married with a considered lighting programme, which sees low-level chandeliers mitigate the scale of the room, creating a more intimate sense.
Baranowitz + Kronenberg's W Amsterdam hotel features 5 kilometres of brass tubing, criss-crossing ceilings and running vertically – a reference to the site's former use as a telephone exchange. Photos: Lutz Vorderwuelbecke
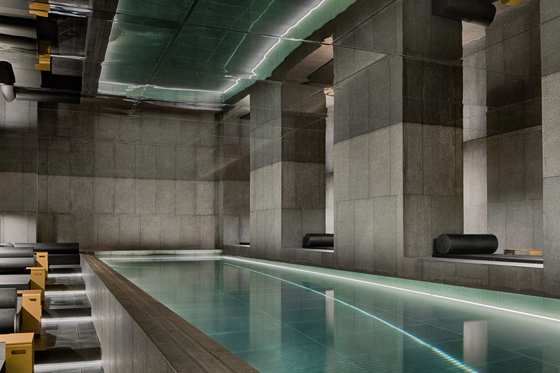
Baranowitz + Kronenberg's W Amsterdam hotel features 5 kilometres of brass tubing, criss-crossing ceilings and running vertically – a reference to the site's former use as a telephone exchange. Photos: Lutz Vorderwuelbecke
×The Babylon, Naman Retreat, Danang, Vietnam
Vo Trong Nghia Architects
They say that light is one of architecture’s fundamental elements, with its ability to create form and texture. For Vietnamese architect Vo Trong Nghia, however, as a raft of his recent projects bear out, planting becomes a key material, generating lush planes and affording verdant texture. His three-storey, 32-room Babylon hotel at the Naman Retreat resort in Danang, Vietnam, is emphatically greened, its precast-concrete-louvre facade interwoven with cascading plant-life – the result: ventilation with, at the same time, sun protection.
The organic matter also serves as an additional optical function, screening off spaces and providing privacy from the road outside. But it’s not only limited to the vertical. Planting throughout the site, particularly around the swimming pool and along walkways, creates a considered, verdurous landscape, which can be visually consumed from the hotel’s many louvred, guest-room balconies.
Green is the new...
Architect Vo Trong Nghia's Babylon hotel at the Naman Retreat resort in Danang, Vietnam, marries precast-concrete-louvre facades with cascading plant-life, providing, at once, ventilation and sun protection. Photos: Hiroyuki Oki
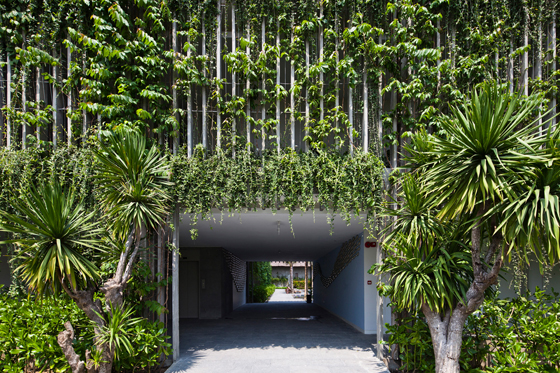
Architect Vo Trong Nghia's Babylon hotel at the Naman Retreat resort in Danang, Vietnam, marries precast-concrete-louvre facades with cascading plant-life, providing, at once, ventilation and sun protection. Photos: Hiroyuki Oki
ש Architonic


