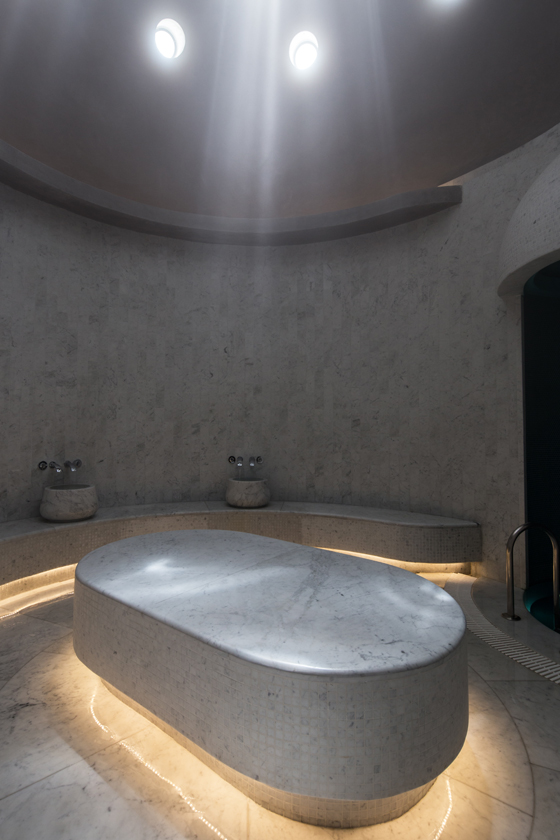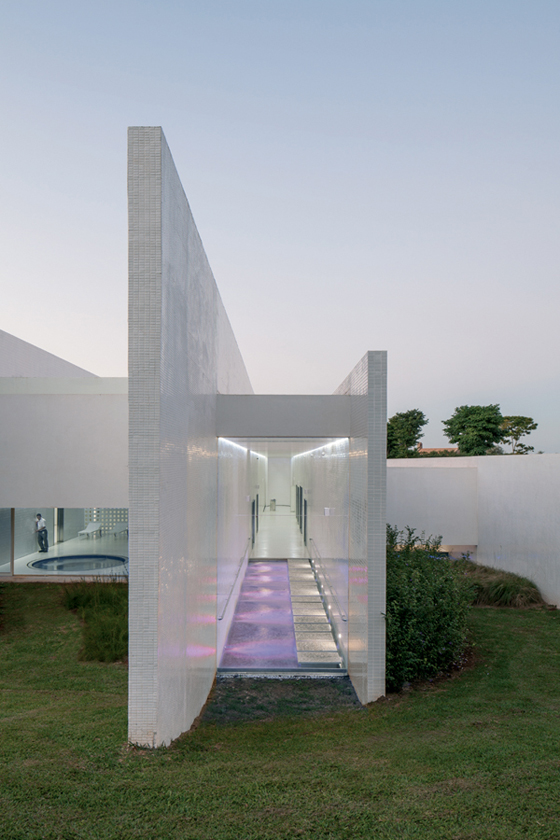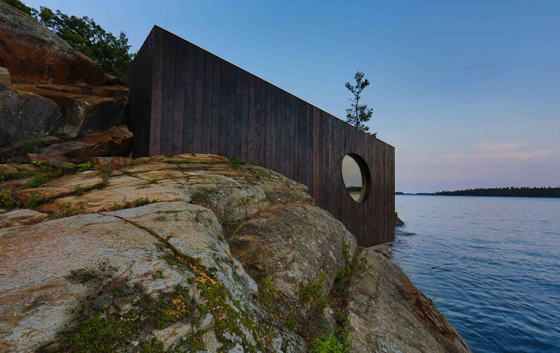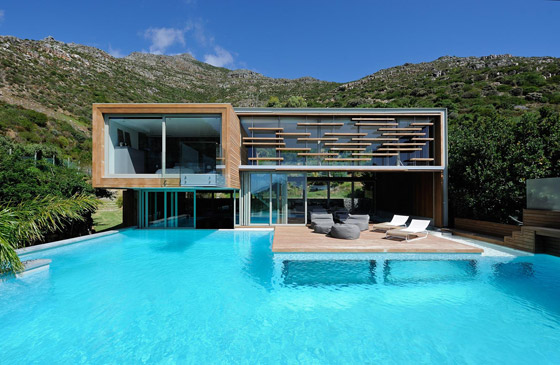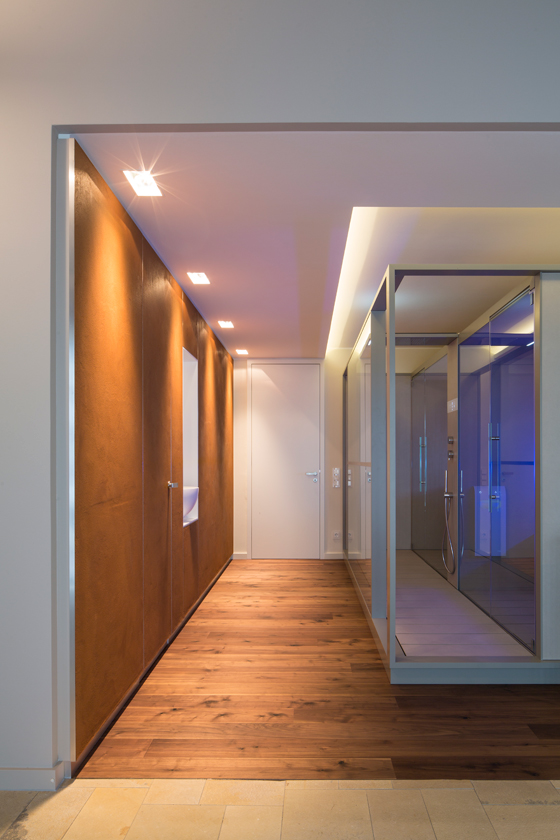In Rude Health: new wellness projects
Texto por Simon Keane-Cowell
Zürich, Suiza
25.02.15
The word itself may have been coined relatively recently, but the ritual of 'wellness' – as a means of rejuvenating mind and body – has a long and healthy tradition. This hasn't, as a number of recent projects demonstrate, stopped a bevy of architects internationally from rethinking how we take to the waters.
The Fazenda Boa Vista spa, designed by Isay Weinfeld and located outside Sao Paulo, is defined by its long internal walls, which run the length of the building and on its exterior become a series of vertical wings
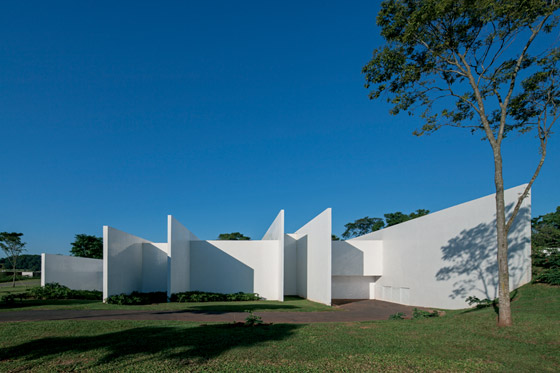
The Fazenda Boa Vista spa, designed by Isay Weinfeld and located outside Sao Paulo, is defined by its long internal walls, which run the length of the building and on its exterior become a series of vertical wings
×Wellness. Not the most elegant-sounding of words to the ears of a native English-speaker. But despite its somewhat awkward, neologistic ring (it’s fair to assume the term was coined as a counterpoint to the notion of ‘illness’), the practice itself of consciously attending to, and caring for, the body in order to effect emotional well-being has a long and healthy heritage. ‘Mens sana in corpore sano’ – a sound mind in a sound body – the Romans were in the habit of saying, understanding the dyadic relationship that exists between flesh and the spirit, long before we came to understand the power that endorphins have on busting stress and putting smiles on faces.
While the word itself may lack elegance, a raft of recent wellness projects demonstrate the difference that careful consideration to the senses makes when planning a spa or sauna environment, and that’s before you’ve even hit the water.
Rich with vernacular references, mirroring the multiple layers of civilisational history to be found in the Turkish city of Eskisehir, GAD Architecture's Eskisehir Hotel and Spa offers users a decidedly sensory experience
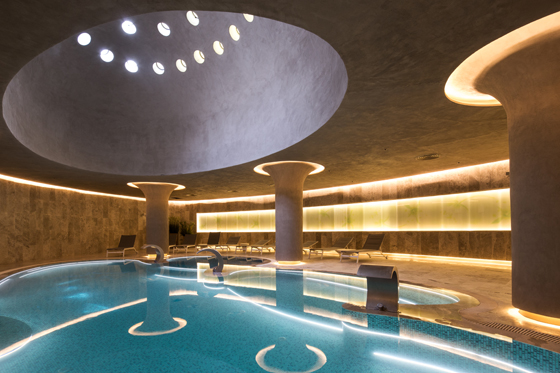
Rich with vernacular references, mirroring the multiple layers of civilisational history to be found in the Turkish city of Eskisehir, GAD Architecture's Eskisehir Hotel and Spa offers users a decidedly sensory experience
×More or less
When Istanbul and New York-based architectural office GAD were commissioned to create a luxury destination for visitors to the historic Turkish city of Eskisehir, known for its universities and hot springs, they didn’t hold back. Like the layers of civilisational history upon which the modern-day region is founded – Phrygian, Roman and Ottoman, among others – their 45,000-square-metre Eskisehir Hotel and Spa is visually and tactually rich with shape and texture. With the spa as centrepiece to the hotel, whose tiering obeys the topography of the site, the architects have put to work every surface of the venue, mobilising and marrying contemporary interpretations of vernacular forms – seen in capitalled columns and skylit domes – with an emphatic use of mosaic and tile on both floors and walls. Together with the wooden-slatted facade of much of the building, the result is a warm environment that serves as a cue to well-being.
The affective effect architectural space can have on us is delivered quite differently in Brazilian architect Isay Weinfeld’s ultra-reduced Fazenda Boa Vista spa, located in the town of Porto Feliz, some 100 kilometres from Sao Paulo. The low-rise spa building (which sits on a 750-hectare site that includes numerous other facilities for relaxation, such as two 18-hole golf courses, an equestrian centre, and swimming pools), is characterised by a resolutely pared-down approach to creating a wellness environment. With its almost entirely white spaces punctuated only by the very judicious use of colour accents here and there – such as the blue mosaic tiles in the pools and carefully placed green planting – it aims to offer ‘peace, quiet, relaxation and purity’. Despite the wet areas being below ground, natural light is afforded through skylights and other glazing. The structure as a whole is defined by its long internal walls, which run from one end of the building to the other, and, indeed, extend beyond its outer skin, creating a distinctive series of vertical wings or blades.
Brazilian architect Isay Weinfeld’s Fazenda Boa Vista spa, a couple of hours from Sao Paulo, is characterised by a resolutely pared-down approach to creating a wellness environment
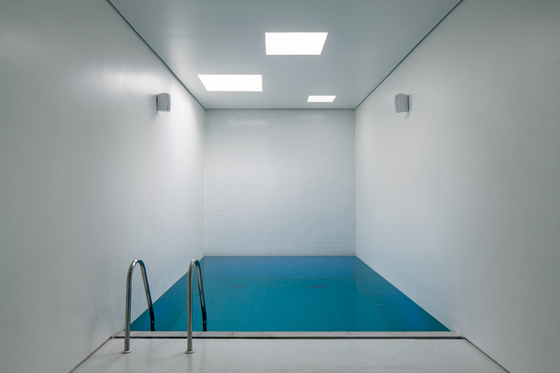
Brazilian architect Isay Weinfeld’s Fazenda Boa Vista spa, a couple of hours from Sao Paulo, is characterised by a resolutely pared-down approach to creating a wellness environment
×Inside out
This notion of connecting the inside with the outside in wellness architecture can also be identified repeatedly in the form of the vista. While warmth, water, light and material texture all play a role in producing a therapeutic environment for the user of a spa or sauna, the meditative value of views of the natural world outside while sitting inside that architects often build into such projects only serves to amplify the wellness experience.
One such project is Canadian practice Partisans’ Grotto sauna, an experimental, prefabricated structure that sits on the shores of Lake Huron, north of Toronto. Taking a cue from the geological rock formations of the site, the free-standing cabin’s cedar-wood interior belies its rectilinear, box-like exterior: here, the architects, having used 3D laser to scan the rock, proceeded to deploy similar technology to model and build the Grotto itself, the result an undulating inside space that gives the impression of hand-carving. A large, asymmetrical glazed aperture provides sauna guests with a striking view of the lake (National Geographic has, according to the architects, rated the sunsets here as some of the best in the world), with a further window and skylight boosting natural-light levels.
Canadian office Partisans’ Grotto sauna on the shores of Lake Huron features an undulating interior, whose hand-carved quality belies the 3D technology used to model and build the prefabricated interior; photos Jonathan Friedman
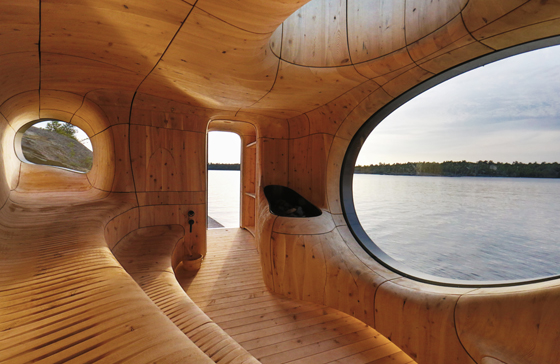
Canadian office Partisans’ Grotto sauna on the shores of Lake Huron features an undulating interior, whose hand-carved quality belies the 3D technology used to model and build the prefabricated interior; photos Jonathan Friedman
×Chilean office LAND Arquitectos, meanwhile, go one step further and draw the outside in with their Spa Atrapa Árbol, which translates as Catch Tree Spa. The fully glazed, single-storey structure wraps around an old apricot tree on three sides, creating an quasi-internal courtyard, while on the fourth, exposed side, a terraced herb garden creates a horticultural theatre. The result is that users of the spa perceive little or no separation from this natural mise-en-scène while working off the stresses of daily life in either the sauna, hot tubs or gym. Indeed, the presence of nature is an integral part of the experience.
Home is where the spa is
The wellness phenomenon, seemingly here to stay, has also inspired private home-owners with vision and the requisite wherewithal to commission wellness spaces – either as part of new architectural builds or achieved through the conversion of existing structures. South African office Metropolis Design’s aptly named Spa House, which overlooks Cape Town’s Hout Bay, is a residential building that places water centre-stage in the user experience. The house, with its living and sleeping areas and spa facilities, indeed gives the illusion of itself being suspended over a large body of water – its generous swimming pool. Within this scheme, the spa area is submerged, its large picture windows looking out into the pool and thereby reinforcing the connection with the aquatic, while the guest accommodation above is articulated as a cantilevered box, clad in Afromosia (African teak) shiplap boards and projecting over the water.
South African practice Metropolis Design’s Spa House, which overlooks Cape Town’s Hout Bay, gives the illusion of being suspended over its sizeable outdoor pool
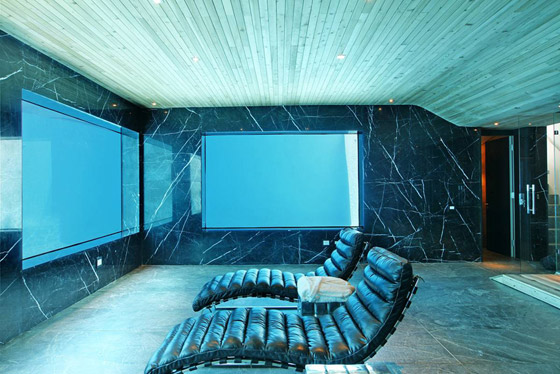
South African practice Metropolis Design’s Spa House, which overlooks Cape Town’s Hout Bay, gives the illusion of being suspended over its sizeable outdoor pool
×In Ahlen, Germany, meanwhile, a private home’s existing extension, which had previously served as an office and as storage space and which enjoys views of forests and meadows, was given over to architect Friederike van de Loo-Schulze Schwienhorst and Bad&Mehr bathroom planners to create a new wellness area. The removal of a dividing wall has created an open space that flows between a wet zone and a dry one for quiet relaxation. The latter replete with fireplace and home-entertainment system, as well as a concealed mini-kitchen, the former is defined by the specification of premium Italian design brand Effegibi’s ‘Logica Twin’ combined sauna and hamam. With its strong architectural lines and emphasis on high-quality materials such as Canadian hemlock and laminated grès porcelain, its bipartite structure is united by a connecting shower area that features both rain- and hand-shower. Quality design is further in evidence in the form of a back-lit wall niche, which contains a Domovari washbasin and Dornbracht tap. Tiles by Lea Ceramiche complete this top-spec environment. Wellness never looked in such rude health.
Architect Friederike van de Loo-Schulze Schwienhorst and bathroom planners Bad&Mehr's new wellness area in the extension to a private home in Ahlen, Germany, features premium Italian design brand Effegibi’s ‘Logica Twin’ combined sauna and hamam
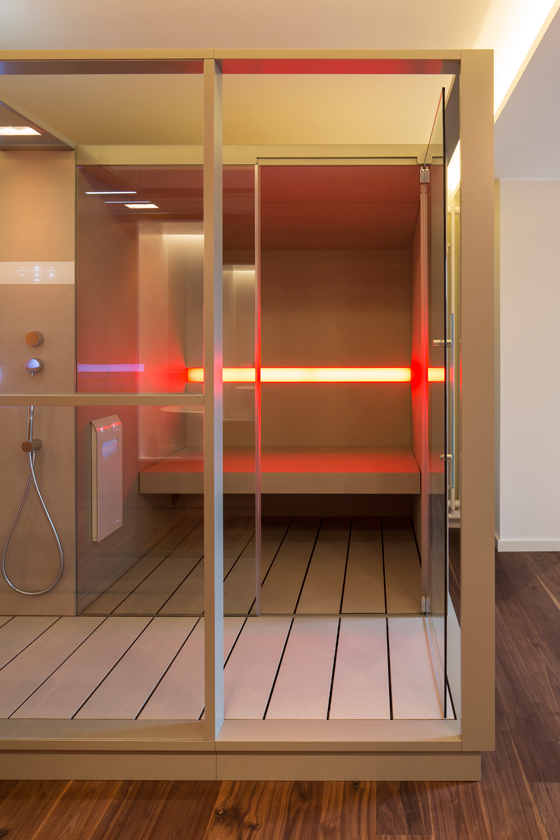
Architect Friederike van de Loo-Schulze Schwienhorst and bathroom planners Bad&Mehr's new wellness area in the extension to a private home in Ahlen, Germany, features premium Italian design brand Effegibi’s ‘Logica Twin’ combined sauna and hamam
×
