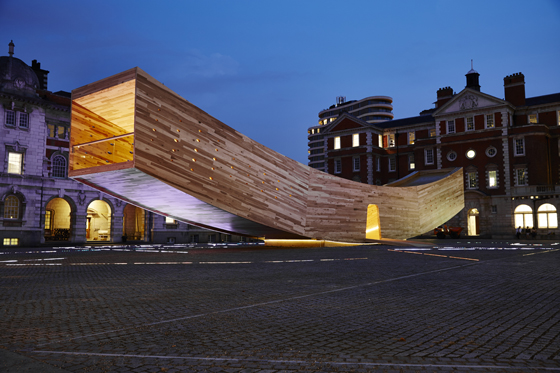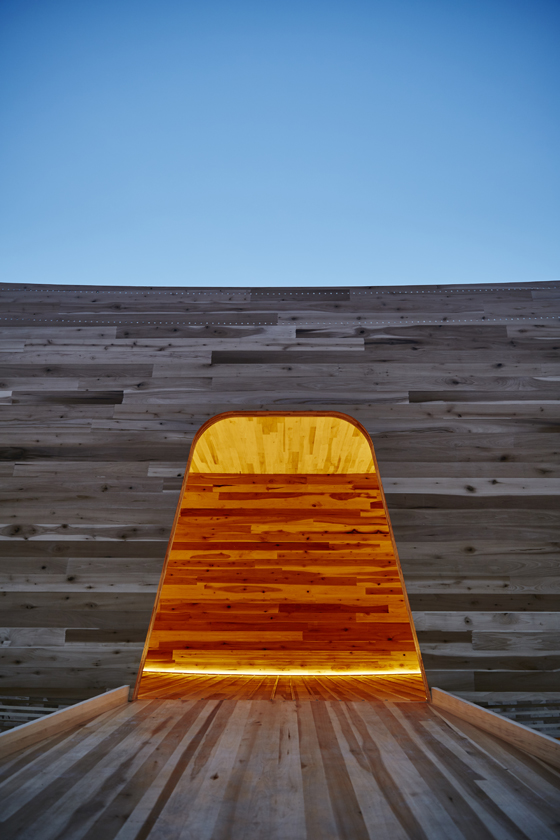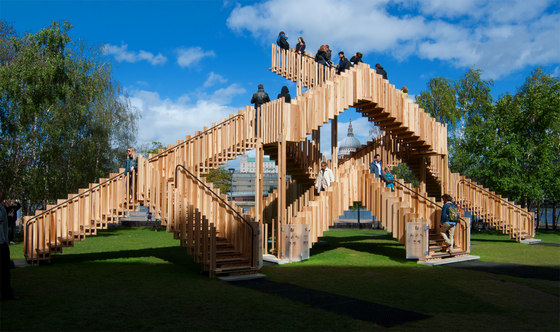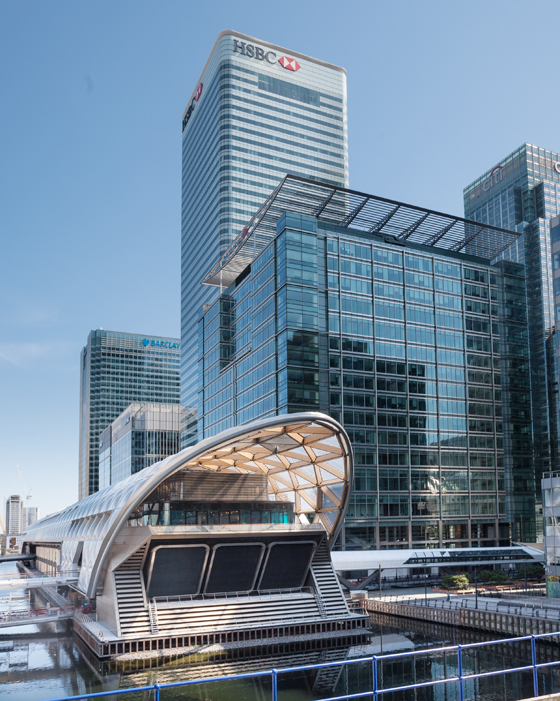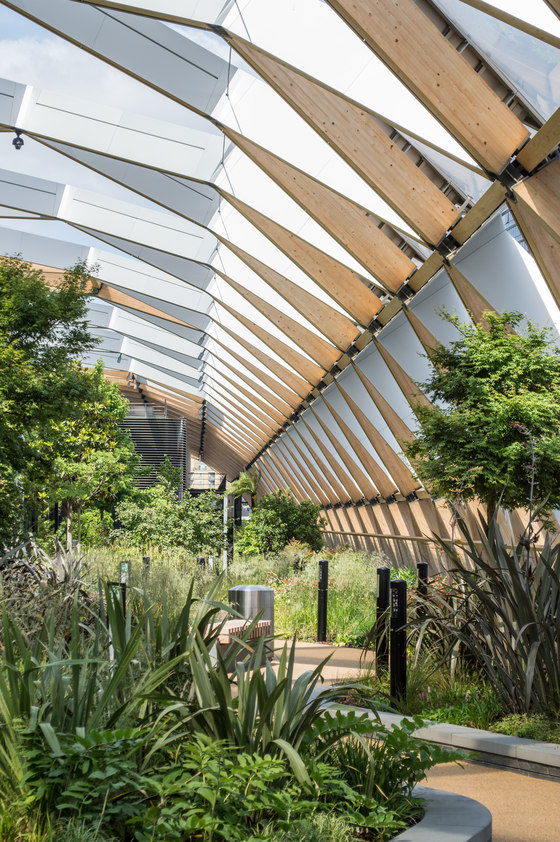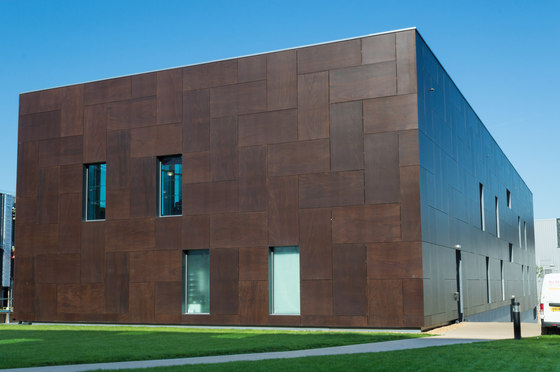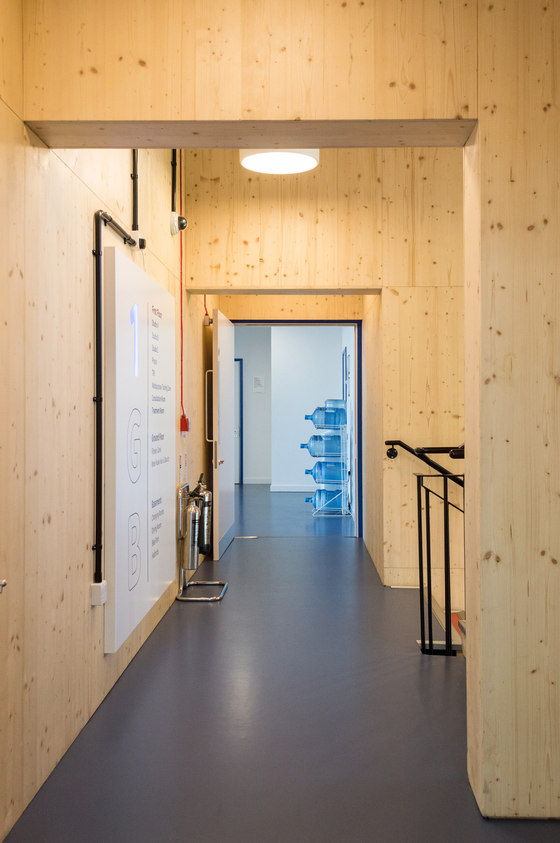Natural Highs: Arup's architecture in wood
Texto por Simon Keane-Cowell
Zürich, Suiza
30.11.16
At the vanguard of research and building in intelligent cross-laminated timber, global multidisciplinary firm Arup knows wood.
The Smile: an Arup-engineered, architectural-sculptural experiment in hardwood CLT, installed in the grounds of the Chelsea College of Art during this year's London Design Festival. Photo: Dav Stewart
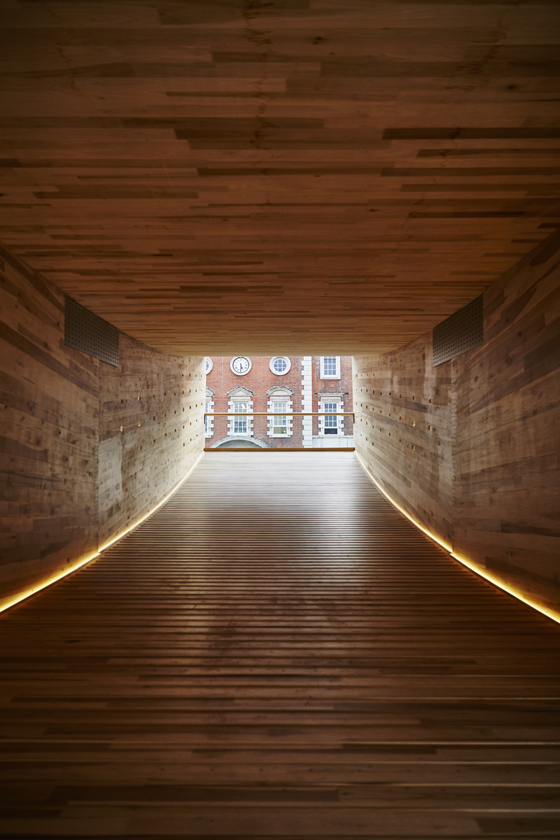
The Smile: an Arup-engineered, architectural-sculptural experiment in hardwood CLT, installed in the grounds of the Chelsea College of Art during this year's London Design Festival. Photo: Dav Stewart
בEngineers do it with precision’, goes the old joke.
And they certainly do. Before her untimely departure earlier this year, celebrated architect Zaha Hadid spoke during an interview with the BBC of the huge debt of gratitude she owed to engineers – the professionals who made her paradigm-shifting building designs a reality. The rigour, exactitude and problem-solving nature of their work enabled her practice to deliver structures faithful to her uncompromising, singular creative vision.
Yet in the received hierarchy of the building professions, the engineer has long stood in the shadow of the architect, the latter cast as the ‘author’ of buildings and the former a kind of service-provider. At least in the public consciousness. How many engineers can you name who’ve achieved household renown, as opposed to ‘starchitects’?
Taking the form of a 34-metre-long curved element and designed by architect Alison Brooks, The Smile is made of just 12 construction-sized, cross-laminated tulipwood panels. Photos: Dav Stewart

Taking the form of a 34-metre-long curved element and designed by architect Alison Brooks, The Smile is made of just 12 construction-sized, cross-laminated tulipwood panels. Photos: Dav Stewart
×Things are changing, however. Precipitated in part by the rapid development of new technologies for construction, a renewed interest in engineering – as testified to by such high-profile exhibitions as the V&A Museum’s ‘Designing the World: Ove Arup and the Philosophy of Total Design’ retrospective and books like Phaidon’s ‘3000 Years of Design Engineering’ – is placing those precision-mongers centre-stage.
Danish-born Sir Ove Arup is, of course, one of those engineers who managed to achieve legendary status, as it were, and whose legacy – which includes some of the most iconic structures of the 20th century, such as the Sydney Opera House and the Pompidou Centre – is kept alive in the 21st century through the work of his eponymous firm, which continues to collaborate with top-flight architects globally. The fact that Arup is repeatedly invited to partner on ambitious landmark projects is in no small part due to its commitment to research. The firm not only embraces new ways of doing things, it develops them. This experimental bent is like catnip to architects, of course.
Arup’s joint project with architect Alison Brooks during last month’s London Design Festival was no exception to this. Sponsored by the American Hardwood Export Council, ‘The Smile’ was a large-scale, cross-laminated tulipwood structure, installed in the grounds of the Chelsea College of Art. Created to showcase, among other things, the potential of construction-sized panels of hardwood CLT, the 34-metre-long curved element comprised a mere 12 of these super-sizers, driving home the message that is a material technology that’s come of age, fit for commercial projects and ready to do business.
Arup's Endless Stair research-project-cum-sculpture, during the 2013 edition of the London Design Festival; a carefully calculated composition of prefabricated layers of hardwood CLT allowed visitors to climb to traverse space. Fotos: Mark Thomasson
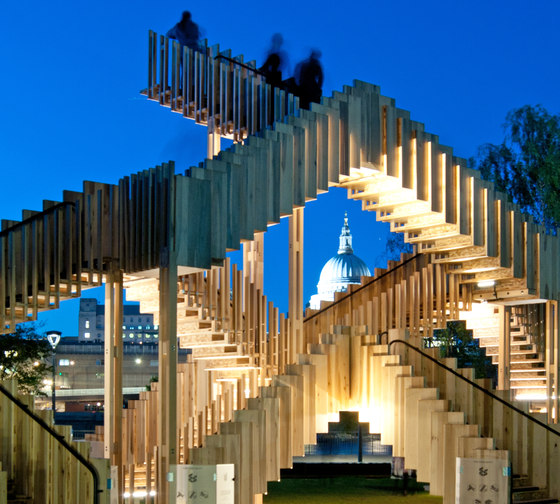
Arup's Endless Stair research-project-cum-sculpture, during the 2013 edition of the London Design Festival; a carefully calculated composition of prefabricated layers of hardwood CLT allowed visitors to climb to traverse space. Fotos: Mark Thomasson
×Architonic caught up with Arup’s Global Associate Director for Advanced Technology and Research Andrew Lawrence during London Design Week to discuss the compelling potential of CLT, how proprietary research reaps reward, and why we all, in fact, love an engineer.
Why did Arup get involved in a project like this?
Because we learn so much from it. To design The Smile, we’ve had to read every single piece of research on CLT, as it’s still quite a new material. There are still arguments going on about how it works.
What you see here is the most ambitious thing that’s been designed in CLT, and there are lots of ways in which it is working that people have never had to think about before.
And interestingly, we’re looking at something laterally oriented, in the horizontal. The way CLT has been heralded in the past few years as a viable new structural material, however, is as a means of constructing high-rise buildings. Do you see this becoming a reality? Where are we at?
People are now building tall things in wood. In Vancouver, there’s an 18-storey that’s been built. We’ve just won a competition to build an 18-storey CLT building in timber in Amsterdam on the river, which is going to be entirely in CLT. Floors, walls… So you can do it.
If you were to ask me ‘Where will be using CLT in five or ten years’ time?’, I think it’s natural home will be 6 to 12-storey buildings, where at that level you should be able to use the material without any help from concrete or steel. Taller than that and you’ll typically, for stability, be relying partly on steel, partly on concrete – which arguably hurts the economics a bit. But if you can do pure CLT just with screws, then that’s up to about the 12-storey range. Having just one material makes the building that bit cheaper.
Arup's Canary Wharf station for London's ambitious Crossrail transport project sees the site submerged in an old dock, with, above the waterline, one of the world's largest continuous roofs covering a public garden. Photos: Paul Carstairs
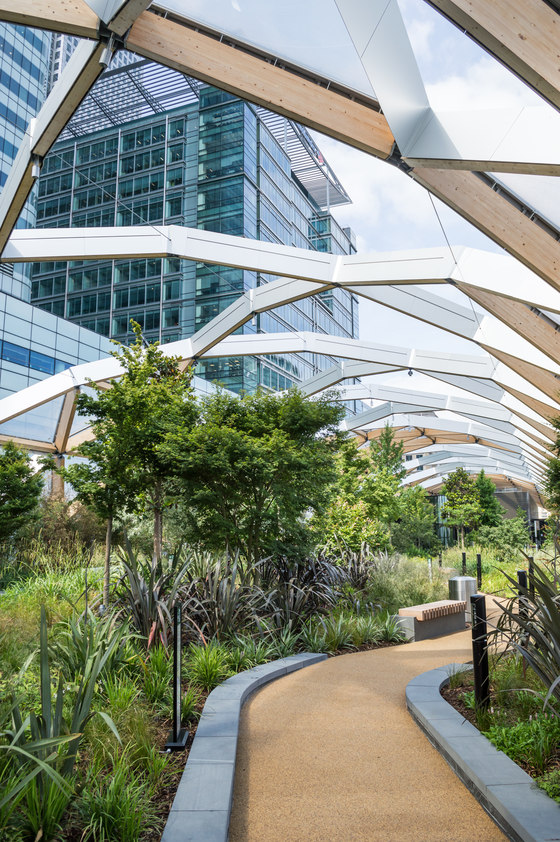
Arup's Canary Wharf station for London's ambitious Crossrail transport project sees the site submerged in an old dock, with, above the waterline, one of the world's largest continuous roofs covering a public garden. Photos: Paul Carstairs
×Do you see Arup as a pioneer in this field? What’s Arup doing in terms of research with regard to this innovative type of material use?
The Endless Stair we did with Alex de Rijke three years ago for the London Design Festival – that was the very first use of hardwood CLT panels. This is the first use of very big mega-panels. This is why we needed to do all the research. Understanding what the strength of the panels would be made out of tulipwood. As you know a huge amount of residential buildings have been completed in CLT. All of that is happening and is now an accepted thing. What we’ve been pushing is for CLT to be used in commercial buildings. Residential buildings are fine, but you have really tight acoustic requirements – the CLT goes up really fast, but then you have to add all the plasterboard and all of this takes time.
For office buildings, it’s glulam frame, CLT floor slabs, standard raised floor and the building’s finished. Because you don’t have the same acoustic requirements in an office, you can leave the wood exposed. You can save all the cost on the finishes. You’ve suddenly knocked 30% off the construction programme, which also means you’re also getting your income stream from the office building much earlier. We’ve got a lot of clients at the moment where we’re looking at timber in commercial buildings. Timber in office buildings is the most natural home and it’s what everyone’s missed. As yet it’s not in the design codes. It’s not going to be in the building codes for another five years. So in terms of fully understanding how the material works, so we can do things like The Smile, we’ve had to do our own internal research. We’ve learnt a lot. A project like The Smile helps us upskill. You’re gradually building your expertise.
Constructed almost entirely out of CLT and glulam, the BskyB Health and Fitness Centre – a collaboration between Arup and dRMM architects – is cost-effective, sustainable and structurally intelligent. Photos: Paul Carstairs

Constructed almost entirely out of CLT and glulam, the BskyB Health and Fitness Centre – a collaboration between Arup and dRMM architects – is cost-effective, sustainable and structurally intelligent. Photos: Paul Carstairs
×There seems to be a renewed interest, a buzz if you will, around engineering. It was always a fascinating profession, but cultural events that focus on engineering, like the Arup exhibition at the V&A, seem to drawing big crowds. What do you think is driving this?
I think there’s this idea that the public aren’t interested in engineering. But it’s really important for engineers to be able to communicate to the layman how things work. And people always find these things interesting. In a way, everything’s become quite superficial; when you take time to explain what’s actually beneath the surface it enriches people’s lives. It’s great to see the public latching onto it.
Do you think the relation between the engineer and the architect has changed, in your experience? The engineer traditionally stood somewhat in the shadow of the architect, some would say.
Both professions have an enormously important role. On a timber structure like this you really have to work closely together. If you look at The Smile, all of the engineering details are visible. It’s true of any timber structure. Timber forces architects and engineers to work together in this really close way.
Andrew Lawrence, Arup's resident timber expert: 'It’s really important for engineers to be able to communicate how things work. When you take time to explain what’s actually beneath the surface, it enriches people’s lives.'

Andrew Lawrence, Arup's resident timber expert: 'It’s really important for engineers to be able to communicate how things work. When you take time to explain what’s actually beneath the surface, it enriches people’s lives.'
ש Architonic

