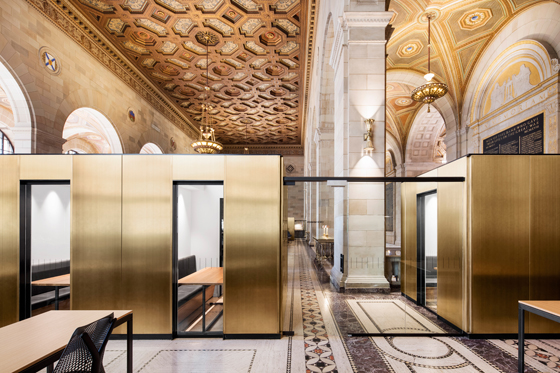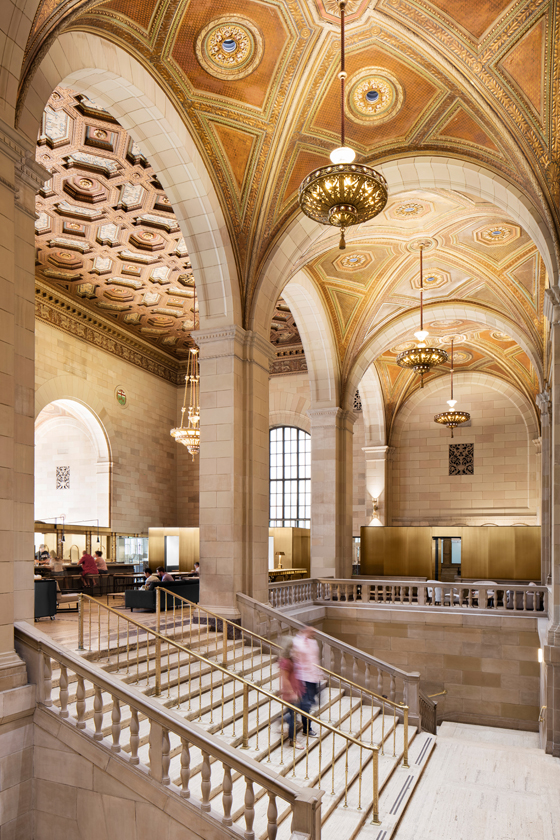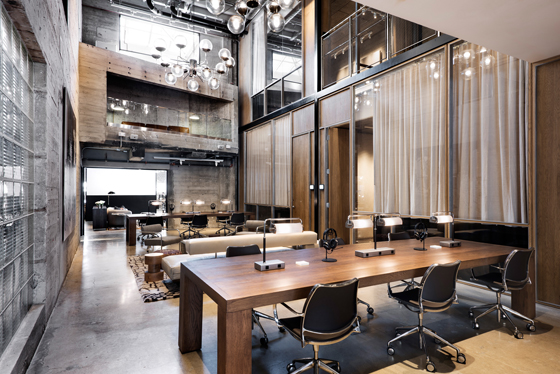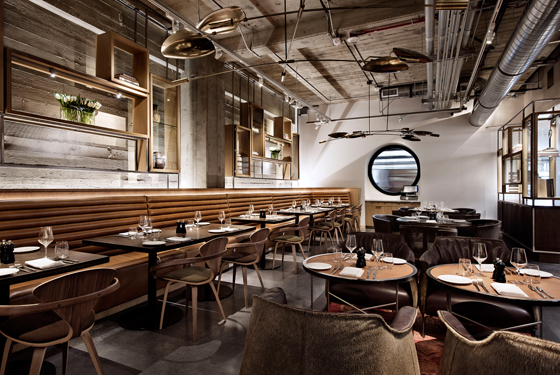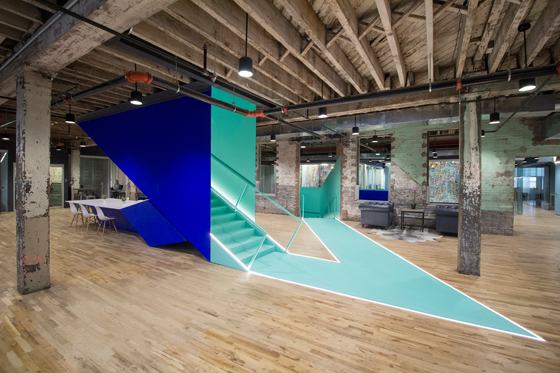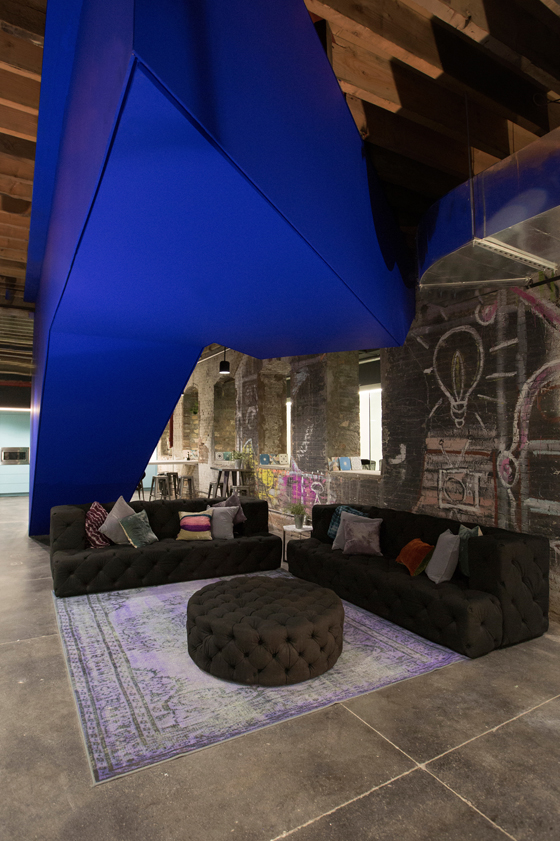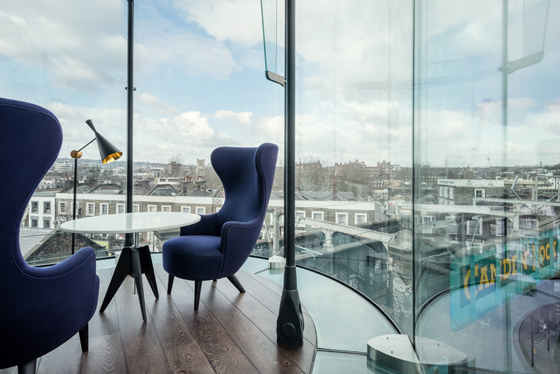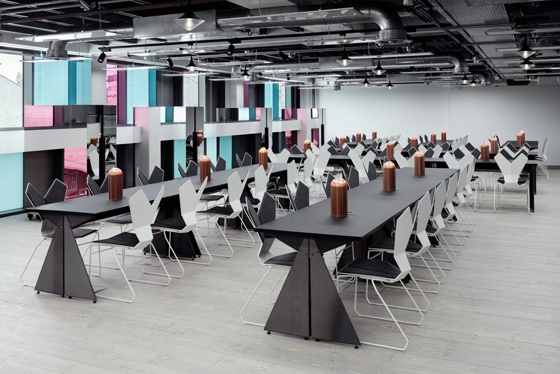Sharing is Caring: new co-working spaces
Texto por Simon Keane-Cowell
Zürich, Suiza
15.10.16
With the co-working phenomenon globally showing no sign of abating, architecture and design has secured a valuable stake at the project table.
Architect Henri Cleinge has adapted the striking neo-classic interior of Montreal’s Royal Bank into an office for tech start-up Crew Collective and a café for freelancers. Photo: Adrien Williams
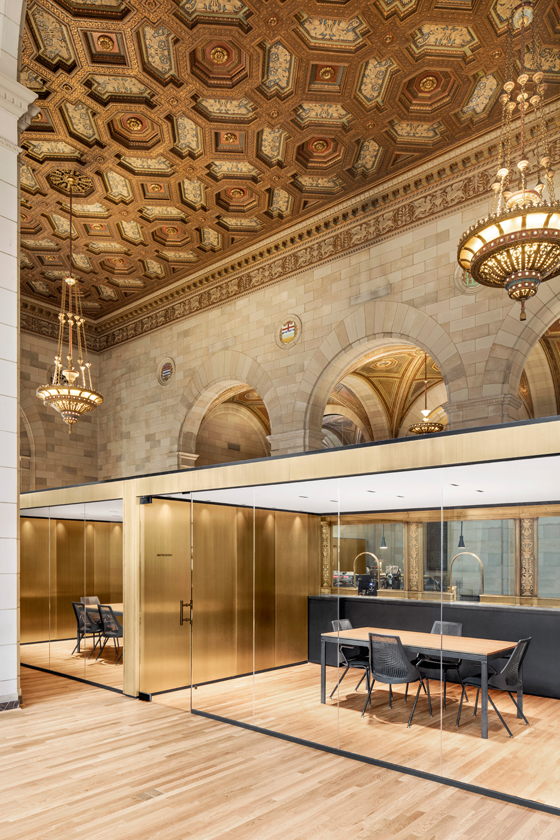
Architect Henri Cleinge has adapted the striking neo-classic interior of Montreal’s Royal Bank into an office for tech start-up Crew Collective and a café for freelancers. Photo: Adrien Williams
×Are you feeling a bit unloved? Needy? Hankering for some closeness? Maybe co-working is the answer for you. Just bring your laptop and your favourite mug.
Joking aside, the idea of freelancers, digital nomads and early-stage start-ups sharing a physical workspace has shifted in the past few years from a too-cool-for-school, tech-forward, hipster-led phenomenon to big business for high-net-worth companies offering inspiring communal work spaces in the right kind of places. What was once a trend is now common practice.
The latest stats bear this out: with almost 8,000 co-working spaces worldwide at the start of 2016, the co-working industry is reported to have raised almost $1 billion last year in capital.
One of the key attractions of co-working is, of course, the notion that such spaces operate as platforms for the cross-fertilisation of ideas – the very lifeblood of the entrepreneurially minded. Essentially, it’s the principle of the hub. The more creative, free-thinking individuals you can get into a room, the greater the overall benefit in terms of knowledge-sharing and networking for everyone. Or, in other words: the whole is greater than the sum of its parts.
Concomitant with the expansion of the co-working space internationally, as well as of its literal floor space and its facilities, has been a greater investment in its interior architecture and furnishing. A number of recently completed projects, many occupying a range of cleverly converted building types, testify to an ever-growing demand on the part of the user for work environments that, in addition to providing flexibly designed spaces for collaborative projects and quiet spots for individual retreat, make them want to stay thanks to a much higher design consideration.
A dual challenge was faced when adapting Montreal's 1926 Royal Bank – of delivering required functionality and of creating a convincing dialogue with the interior architecture of a heritage building. Photos: Adrien Williams
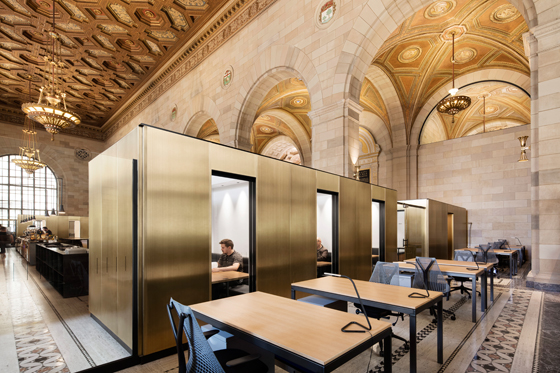
A dual challenge was faced when adapting Montreal's 1926 Royal Bank – of delivering required functionality and of creating a convincing dialogue with the interior architecture of a heritage building. Photos: Adrien Williams
×We all want our money to work hard for us. But when a bank branch closes, what’s the alternative to converting the space into a restaurant? Architect Henri Cleinge has adapted the striking neo-classic interior of Montreal’s 1926 Royal Bank, complete with coffered ceiling and grand arches, into an office for tech start-up Crew Collective and a café for freelancers. Organised across 1,115 square metres, Cleinge has delivered an intervention in the form of a series of freestanding conference rooms and private booths, which tread lightly on the existing architectural fabric of the of space, forming a respectful, yet highly contemporary, dialogue with it.
The CBS Columbia Square Studios in Los Angeles, now home to NeueHouse Hollywood, were converted by Rockwell Group. Photos: Emily Andrews
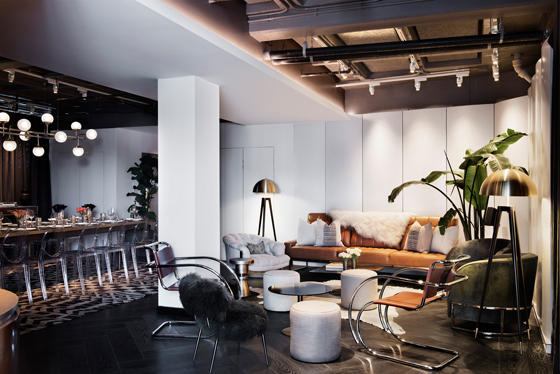
The CBS Columbia Square Studios in Los Angeles, now home to NeueHouse Hollywood, were converted by Rockwell Group. Photos: Emily Andrews
×From neo-classicism to modernism. Built in the International Style, Swiss-born American architect William Lescaze’s CBS Columbia Square Studios on Los Angeles’ Sunset Boulevard has also undergone conversion, now home to NeueHouse Hollywood, a workplace destination aimed squarely at West Coast creative entrepreneurs. Designed by Rockwell Group, who were also responsible for the original NeueHouse in New York, the Californian private-members’-club-meets-co-working-hub is arranged over six floors and features, among other amenities, a series of meeting rooms organised around a double-height space, with a lounge at its centre.
Leeser Architecture’s conversion of an old factory building in Brooklyn for COWORKRS is defined by an archly graphic, chromatically bold staircase
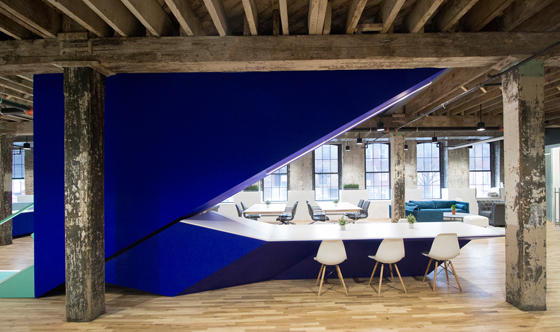
Leeser Architecture’s conversion of an old factory building in Brooklyn for COWORKRS is defined by an archly graphic, chromatically bold staircase
×Scaling new heights, too, is Leeser Architecture’s conversion of an old factory building in Brooklyn for COWORKRS, which, as its statement central feature sees an archly graphic, chromatically bold staircase define the three-floor shared work facility. The emphatically angular element, which the architects liken to origami, extends beyond its primary circulation purpose, becoming at one point a communal desk space and, at another, a work surface in the kitchen area.
Tom Dixon/Design Research Studio’s Atrium co-working space in London's Camden sees his serially manufactured products installed alongside custom-made desks and lighting over four floors
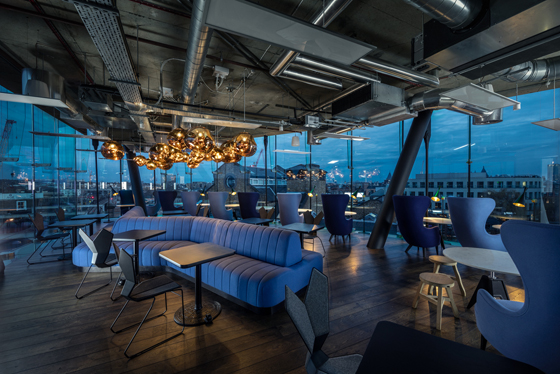
Tom Dixon/Design Research Studio’s Atrium co-working space in London's Camden sees his serially manufactured products installed alongside custom-made desks and lighting over four floors
×And from New York to the Old World. Launching his first collection of office furniture at this year’s Orgatec fair in Cologne, it’s no surprise to see Tom Dixon’s designs populating his Design Research Studio’s latest project for the Interchange chain of London co-working environments. Atrium, located in Stables Market, Camden, sees his serially produced products installed alongside custom-made desks and lighting over four floors, delivering, in total, 600 work stations in the form of both private offices and hot-desking. An on-site innovation lab, meanwhile, underscores the space’s entrepreneurial credentials.
Let’s work it out, people.
© Architonic

