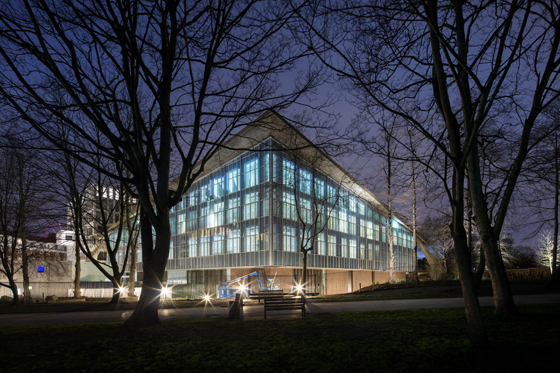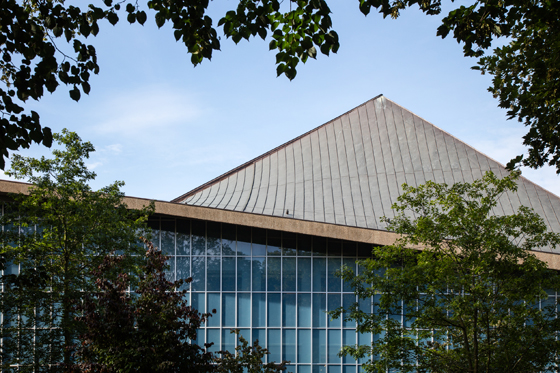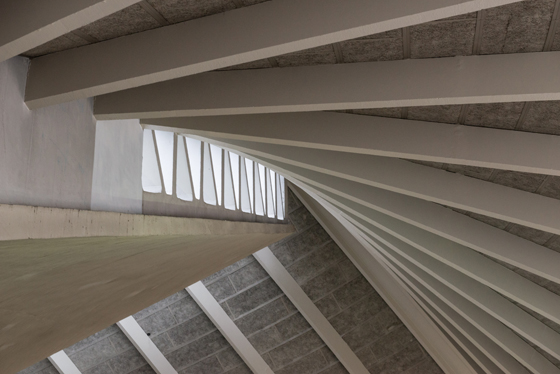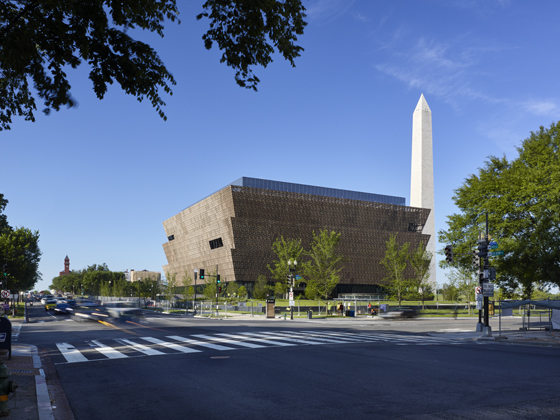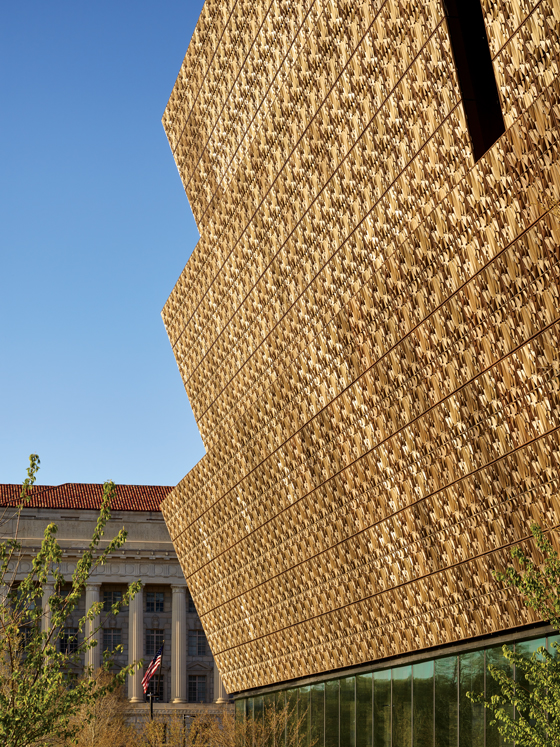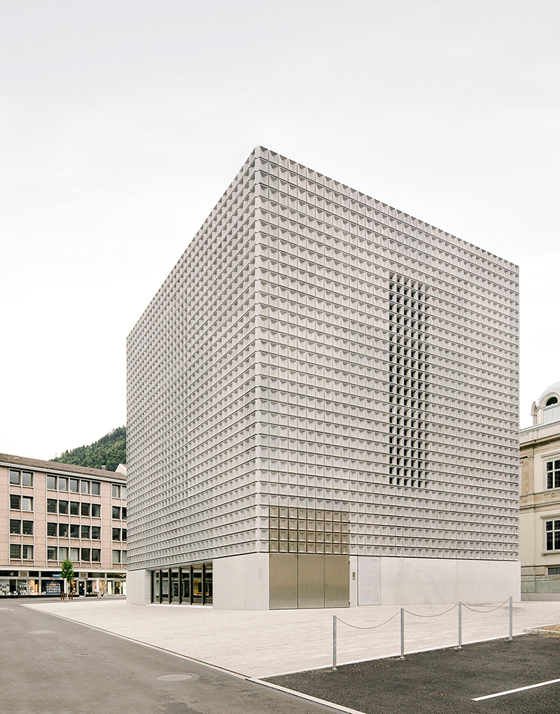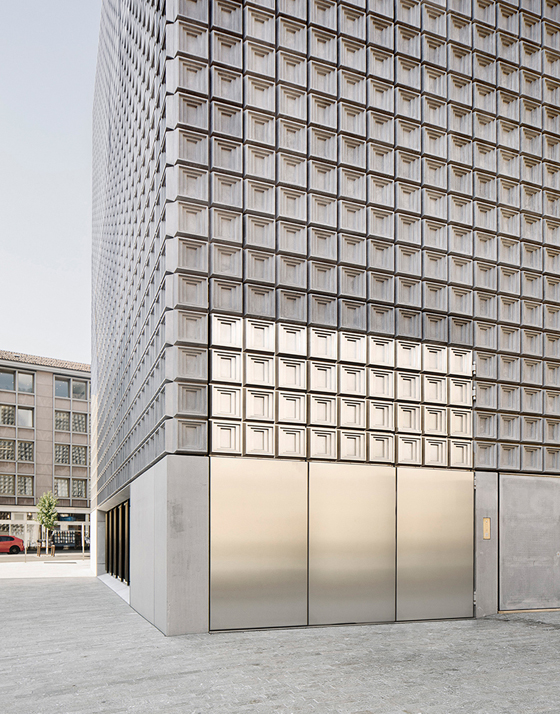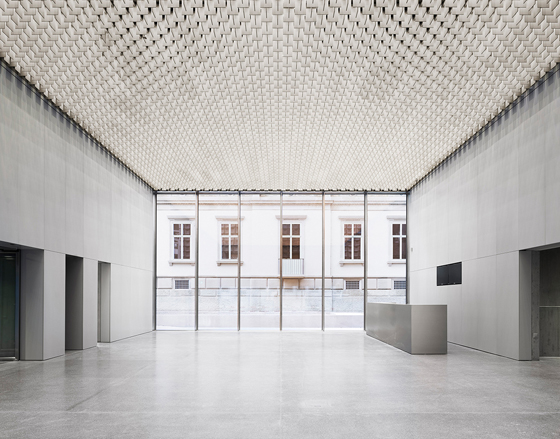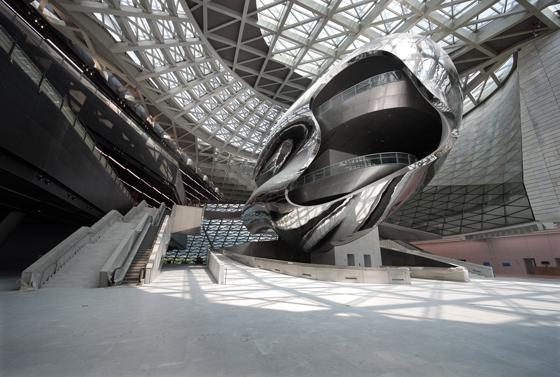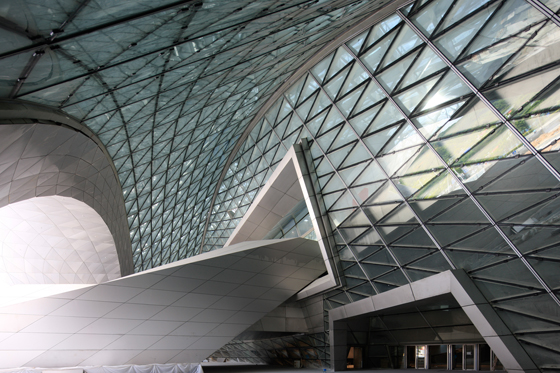The New Exhibitionists: museum architecture on show
Texto por Simon Keane-Cowell
Zürich, Suiza
18.11.16
A raft of new, landmark museum projects internationally put themselves on show as much as the exhibits they house.
David Adjaye’s recently completed Smithsonian National Museum for African American History and Culture in Washington DC – a landmark addition to the US capital’s National Mall. Photo: Alan Karchmer, NMAAHC
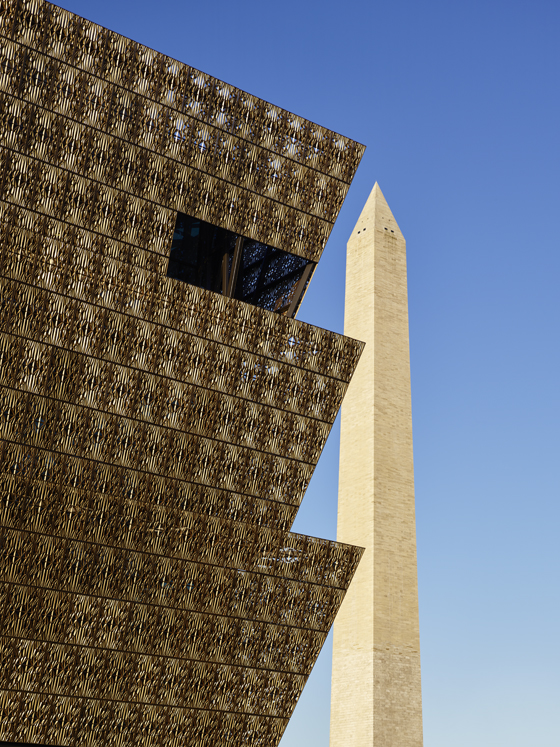
David Adjaye’s recently completed Smithsonian National Museum for African American History and Culture in Washington DC – a landmark addition to the US capital’s National Mall. Photo: Alan Karchmer, NMAAHC
×Peter Zumthor's not happy, apparently.
In a recent interview with CLAD magazine, the celebrated Swiss architect revealed that the renderings released this summer to illustrate his proposed design for LACMA's new Los Angeles home don't do the project justice, being too 'commercial-looking'. His studio is working on new ones, he explains, which will hopefully capture the imagination of both his professional peers and the wider public better than the first suite of visuals.
As exhibitionary spaces, museums are themselves sites of scrutiny – highly visible, place-making projects that, if done well, have the power to transform local economies, as well as boost city brands. If executed badly or ill-conceived, they can have more in common with white elephants than white cubes.
Architect John Pawson has transformed the iconic Commonwealth Institute building in London's Kensington, with its copper roof, into 10,000m2 of exhibition space as the new home of the Design Museum. Photos: Luke Hayes (1, 2), French & Tye (3, 4)
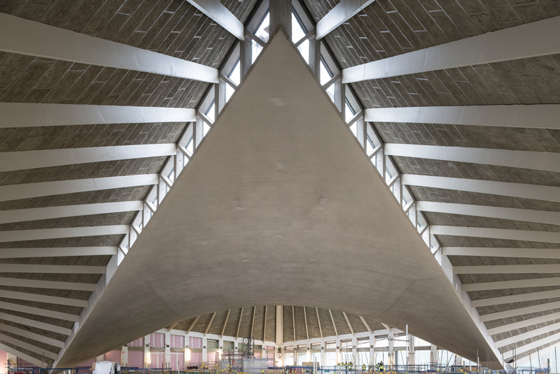
Architect John Pawson has transformed the iconic Commonwealth Institute building in London's Kensington, with its copper roof, into 10,000m2 of exhibition space as the new home of the Design Museum. Photos: Luke Hayes (1, 2), French & Tye (3, 4)
×If there’s one museum whose forthcoming opening has seen levels of anticipation reach lofty heights, it’s the new home of London’s Design Museum. Migrating from its Bermondsey site, which it has occupied since its founding in 1989 by design grandee Sir Terence Conran and critic Stephen Bayley, to take up residence in the listed former Commonwealth Institute building (with its distinctive copper-clad roof and completed in 1962) in Kensington, West London, the institution’s new interiors come courtesy of respected architect John Pawson – and at the total project price tag of £83 million (€92 million). A threefold increase in the museum’s size means more exhibition space, while serving as a platform for a collection of the talents: a new permanent exhibition designed by Studio Myerscough, a modified visual identity by Fernando Gutiérrez Studio, and wayfinding by Cartlidge Levene.
An expressive, filigree bronze skin – referencing African-American craft motifs – wraps the glazed structure of Washington DC's new Smithsonian National Museum for African American History and Culture. Photos: Alan Karchmer, NMAAHC
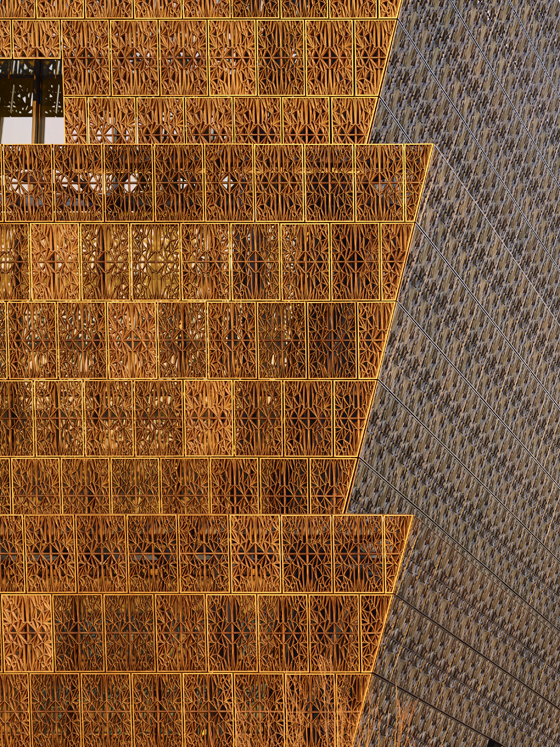
An expressive, filigree bronze skin – referencing African-American craft motifs – wraps the glazed structure of Washington DC's new Smithsonian National Museum for African American History and Culture. Photos: Alan Karchmer, NMAAHC
×From copper to bronze. Award-winning architect David Adjaye’s recently completed Smithsonian National Museum for African American History and Culture in Washington DC – a landmark addition to the US capital’s cultural assets – features a highly expressive, filigree bronze skin which, in ziggurat form, wraps the glazed structure on all sides and to full height, apart from at street level. While functioning on a utilitarian level as a comprehensive brise-soleil, the envelope also performs a rhetorical role – its design making reference to African-American craft motifs. Inside, Adjaye Associates (who partnered with Davis Brody Bond, The Freelon Group and SmithGroupJRR), have created uninterrupted, column-free spaces, including a striking, triple-height gallery.
Spanish office Barozzi Veiga has created a textured, concrete facade for their otherwise rational, cube-like wing at the Bündner Kunstmuseum in Chur, Switzerland. Photos: Simon Menges
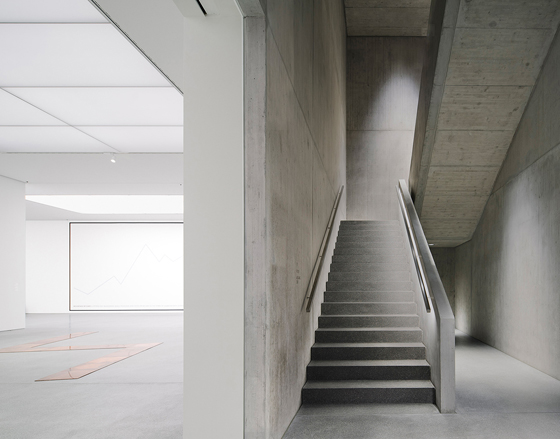
Spanish office Barozzi Veiga has created a textured, concrete facade for their otherwise rational, cube-like wing at the Bündner Kunstmuseum in Chur, Switzerland. Photos: Simon Menges
×Texture, too, at the new wing of the Bündner Kunstmuseum in Chur, Switzerland, where Spanish practice Barozzi Veiga have created a geometrically decorative, concrete facade for their otherwise rational, cube-like building. Functioning at once as an architectural counterpoint to the adjacent Villa Planta – a classical, ornamented structure that houses the museum collection – and as a dialogic partner to it via their respective symmetrical plans, the extension’s relatively limited footprint is mitigated by its below-ground exhibition levels, which are significantly larger than those above. The villa and the new wing are connected via a subterranean staircase.
A plaza-like space – which unites the two exhibition buildings that constitute Coop Himmelb(l)au’s new Museum of Contemporary Art and Planning Exhibition in Shenzhen, China – is wrapped in a glazed, dailylight-providing skin. Photos: Szeto Wing
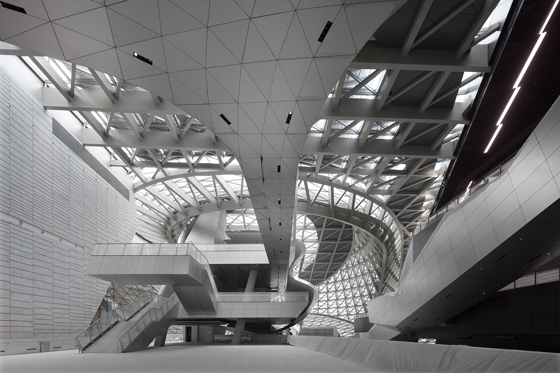
A plaza-like space – which unites the two exhibition buildings that constitute Coop Himmelb(l)au’s new Museum of Contemporary Art and Planning Exhibition in Shenzhen, China – is wrapped in a glazed, dailylight-providing skin. Photos: Szeto Wing
×Conjoined, as opposed to merely connected, are the two volumes that constitute Coop Himmelb(l)au’s new Museum of Contemporary Art and Planning Exhibition (or MOCAPE) in the rapidly growing city of Shenzhen, China. (10 million inhabitants and counting.) The organisation of the site consists of two, programmatically distinctive museum volumes united by a large, interstitial, plaza-like space – which also functions as a shared entrance. The transparent skin of the latter allows the penetration of daylight throughout its various levels and circulation routes, while affording visitors views of the cityscape outside. The wide-span exhibition halls themselves, meanwhile, range in height from 6 to 17 metres, continuing the sense of generous scale. A big-top addition to the urban fabric of a burgeoning city, this is one project that strategically places itself as much on a plinth as the exhibits it houses.
© Architonic

