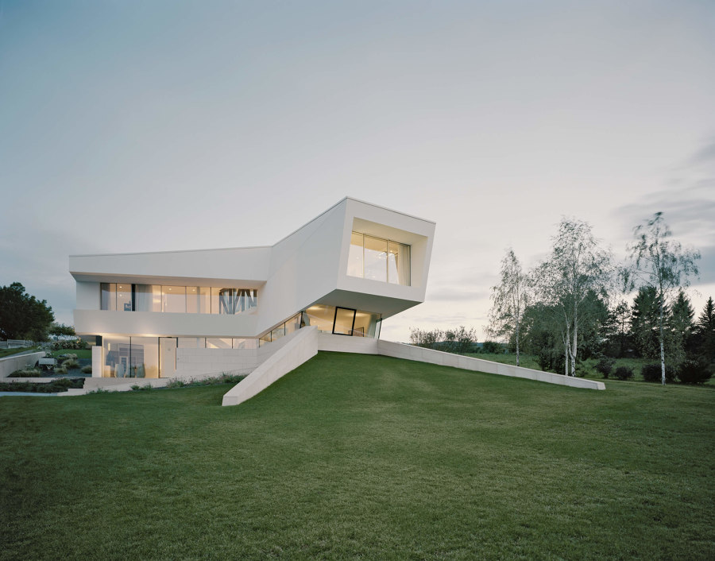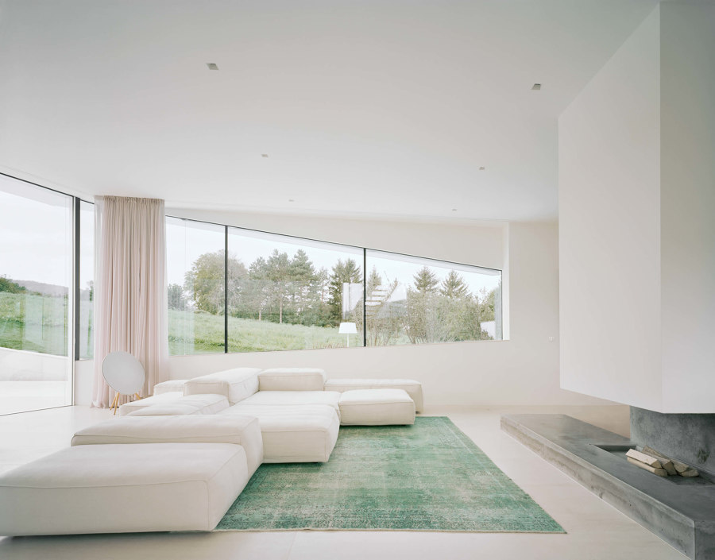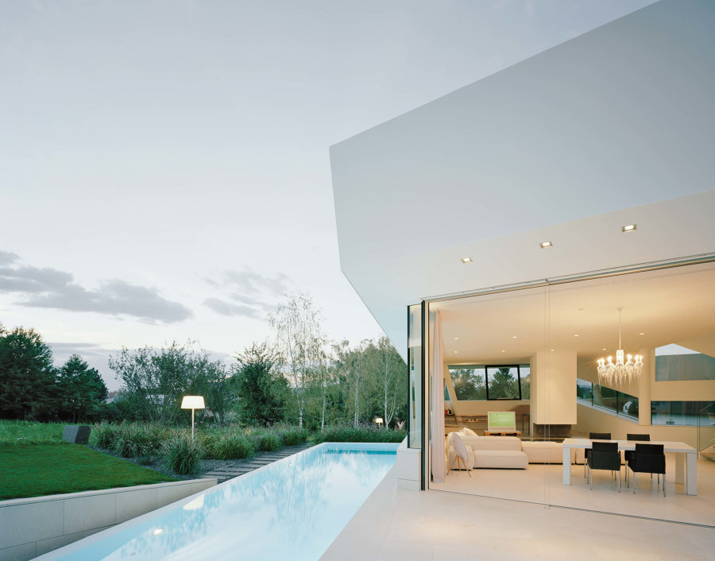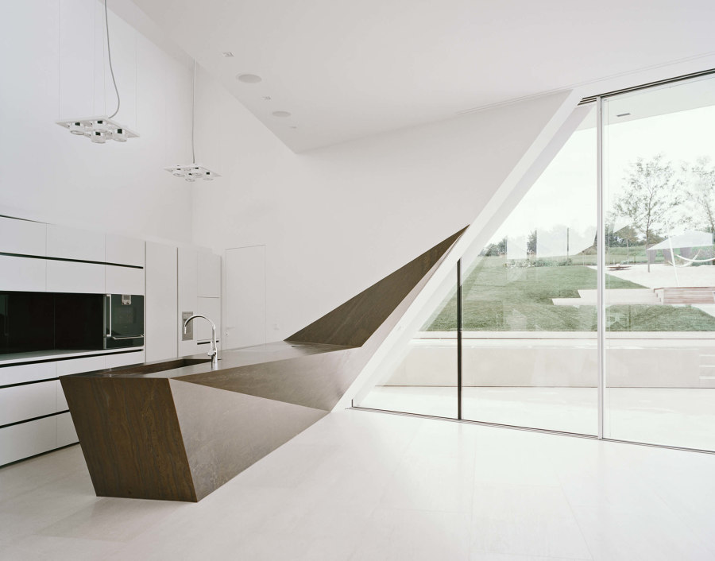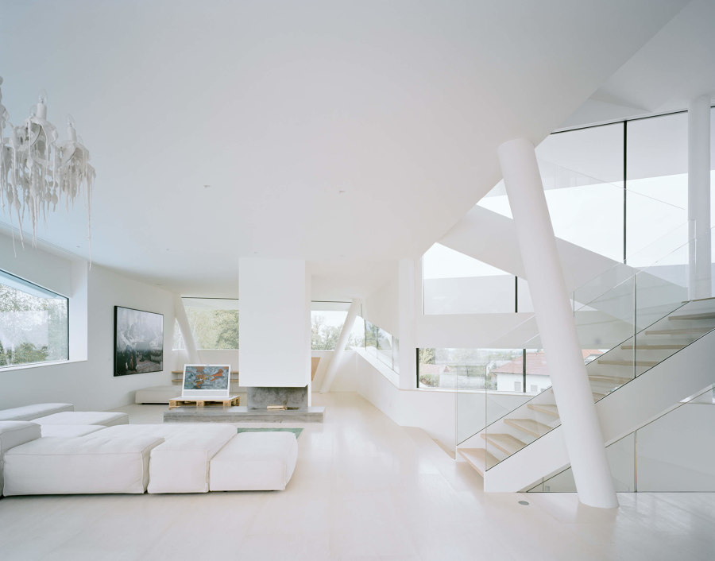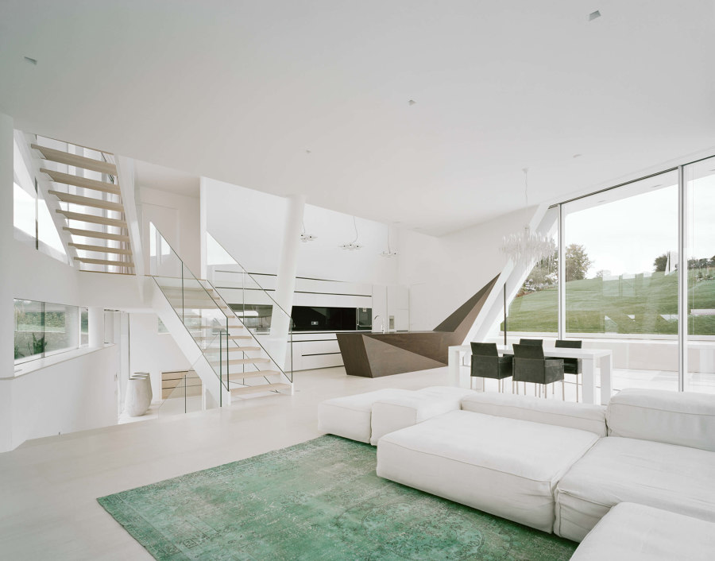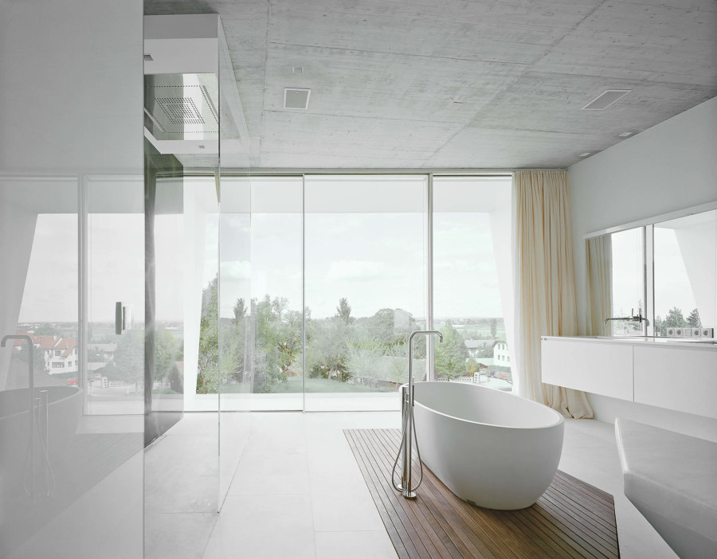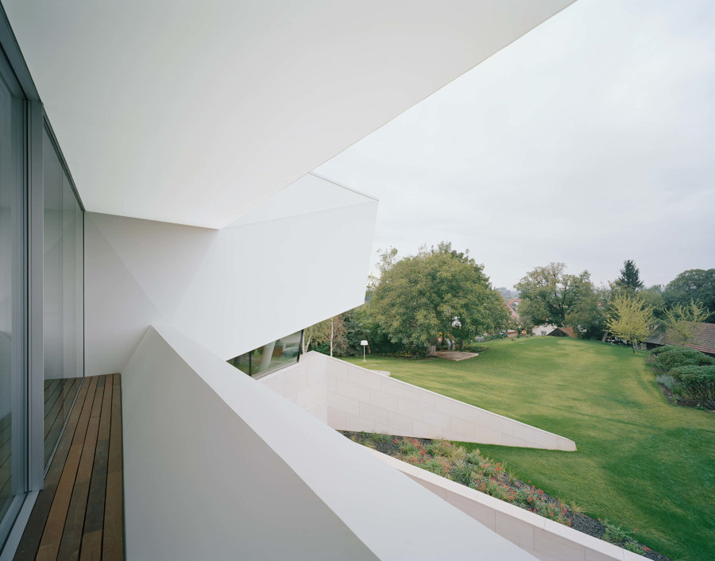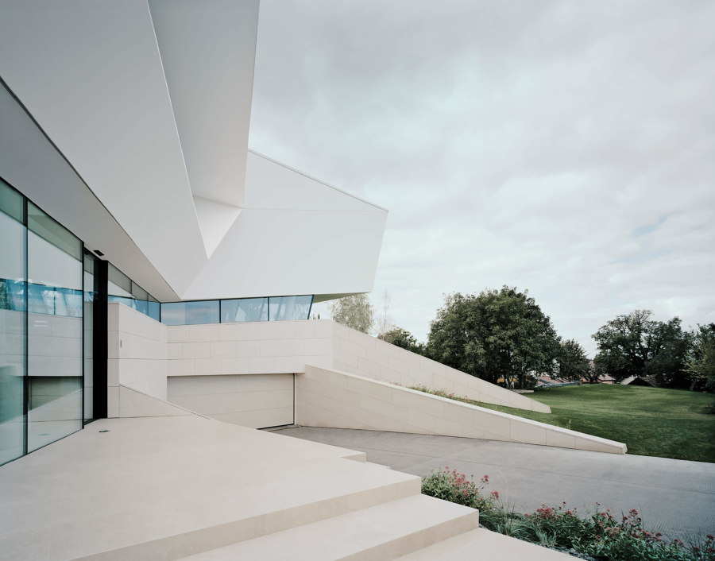Sky-Frame: House in Freundorf
Texto por Sky-Frame
Frauenfeld, Suiza
24.06.20
A white, sculpturally designed building structure stands confidently, seemingly untouchable, on a meadow surrounded with trees. On closer inspection, the qualities of this family home – delicately intertwined with the landscape and in no way imposing itself on its natural surroundings – become instantly apparent. The indoor and outdoor spaces transition into one another in perfect harmony.
In a tranquil Lower Austrian municipality, just under one hour away from Vienna by car, one married couple found the ideal building plot for themselves and their children, two and five. The expansive, gently sloping plot of land is located at the edge of a residential area with an outstanding view into the adjacent fields and forests. The client approached Project A01 Architects with a clear concept with regard to design, use and cost. The Vienna-based architectural office, founded back in 1997 by Andreas Schmitzer and operated successfully in partnership with Maria Planegger since 2001, describes teaming up with the family of four as a lucky coincidence. ‘The client had a keen interest in architecture and design. Right from the start we found ourselves in intensive discussion on eye level,’ recalls Andreas Schmitzer, adding: ‘When someone appreciates architectural quality, communication and discussion during the design and construction phase takes on a whole new dimension.’ In addition to this, as a landscape designer with his own office in the village, the client was accustomed to interacting with architects on a daily basis and took an active role in the planning and execution when it came to designing the outdoor space for his house.
To steer the client’s dream of building a modern home in the right direction and, to avoid becoming embroiled in unnecessary disputes with neighbours, the architects and the client sought to involve the local authority ahead of time. ‘At first, the building authorities were sceptical, but nonetheless completely open to new architectural approaches,’ says Schmitzer, recalling their initial talks. For the Salzburg-born architect, cooperation with the responsible authorities progressed far more constructively and smoothly than they usually do in larger towns or cities: ‘In Freundorf we were faced with the mayor and a head from the building department. In Vienna, on the other hand, you are confronted with around 20 different municipal authority offices and what feels like hundreds of continually changing members of staff. Projects which can often prove complex and very time-consuming in the capital are easier to accomplish out in rural areas.’ By engaging in talks with the authorities and neighbours early on, we avoided any energy-consuming additional outlay before and during the build and this allowed us to concentrate fully on creating this dream house.
Vision of a ‘total work of art’
Having made a name for themselves over the last years with outstanding family home construction projects, the team at Project A01 has a long history of designing interior spaces. Nowadays the team specialises in structural engineering, including everything from smaller-scale residential projects right through to urban planning projects. At the moment they are working on a tower house in Vienna with 500 residential units, the third-largest purely residential tower house in Europe. Andreas Schmitzer and Maria Planegger attach great importance to holistic planning. ‘As well as the building structure itself, we also factor interior space design and much of the furnishing into our planning considerations right from the outset. Our objective is to create a total work of art,’ explain the duo, referring to their central design premise. The end result is a building that blends into the slightly sloping terrain, one which works with the various levels of the landscape and uses interior and exterior views in such a way as to guarantee privacy despite the openness of the structure and which enables the inhabitants to experience the wonders of nature and its four seasons.
The polygonal shaped structure of the detached house is made up of two staggered levels which project towards the north and the south in alignment with the slope. The horizontal offset creates a high open-air area between the elements which serves as the entrance area and the central circulation. The level which runs parallel to the street sits on an earthed reinforced concrete base which is clad with light natural stone panels and accommodates the scaled-down basement level complete with garage, bicycle room and utility area. The window panels that surround the building give the illusion that the level, which protrudes on two sides, is hovering on the terrain. The top floor, which features a Sto curtain facade, rests on composite supports and is braced with a steel framework structure. The colour and texture of the suspended plaster base panels blend in with the heavy stone base. The attention to detail is palpable in every nook and cranny.
Sunlight that penetrates deep into the rooms
The interior spaces are organised in a split-level construction to make optimum use of the gently sloping location and to make this palpable from within. The centrepiece of the house is the high vertical space which serves both as a link between the two overlapping building structures and connects the different levels with a lightweight-look staircase. The open-plan floor layout of the lower levels becomes apparent as soon as you walk through the entrance area. A luxury wine lounge, which serves both as an area for receiving guests and for holding business meetings, combines with the entrance to create a flowing space. A toilet and a large utility room including an installations room are also located on this level. Following the daylight, visitors are led half a storey higher to the completely open-plan living area immersed in luxurious white. The architects developed a floor plan to allow for the greatest possible freedom with regard to use and furnishing. An exposed concrete fireplace gives the generously proportioned space structure as a living area with a kitchen and a workspace. The darkened cooking hob creates a nice colour contrast and fits into the polygonal interior with its sculptural formation. The sunlight shines through the surrounding window panels and through the open space above the circulation and the kitchen right through to the inner area.
Ascending another level from the living area immediately takes you to the children’s sleeping area. The two rooms, including the covered terrace, precede an open-plan play and work area which can be converted into a guest area using the sliding doors. A bathroom, a separate toilet and a storage room complete the area. The topmost level is reserved for the parents. The bedroom, which has been kept surprisingly small, opens out onto an expansive terrace facing southwards right into the landscape like the two children’s bedrooms. This creates a feeling of expansiveness despite the functional dimensions. The view is conceived so as to allow views of fields and forest as far as the eye can see while at the same time preventing any compromise on privacy. The highlight of this bedroom floor is the almost 40 square metre-spa area with built-in dressing area. A free-standing bathtub, double shower, bathroom furniture with two washbasins and a sculptured bench in the centre leave nothing to be desired.
Interior and exterior as one
The seamlessness with which the interior and exterior flow into one another is most perceptible on the living area floor. All of the large openings throughout the house are equipped with the sliding window system from Sky-Frame. After an extensive period of research, the architects from Project A01 finally stumbled upon the practically frameless system seven years ago. Andreas Schmitzer continues to be impressed by these quality sophisticated systems and the excellent service offered years later. Sky-Frame’s frameless window solutions further accentuate the intertwined nature of garden and interior. This impression is further intensified by the stone floor covering which runs all the way out to the terrace. The garden is connected to the interior. The expansive terrace area and the pool connect directly to the house. The sunlight is reflected by the water, conjuring shimmering, continually changing light patterns on the ceiling of the living area. This creates an almost Mediterranean ambience in the living area, particularly in the summer months. The gently sloping terrain is divided up into sections by various retaining walls with an integrated seating landscape. A barbecue area and an expansive sandy surface by the pool bring that beach feel to Lower Austria. The lush vegetation is arranged so as not to hem in the building or restrict the spaciousness of the plot.
The house is tailor-made for the plot
‘The house in Freundorf is tailored to the site. That’s an essential credo for us,’ says Andreas Schmitzer. ‘Where properties have such a strong link to the landscape and such transparency, the qualities of the location must be carved out in even more detail. Location, sunlight and the various interior and exterior views and panoramas must be accentuated more consciously and more purposefully.’ The architects have been extraordinarily successful in doing so with the house for this family of four. To ensure a satisfying end result for all, it was important to involve the client throughout all stages of construction. ‘Top results can only be achieved when working with dedicated clients who are on the same page as you,’ continues Andreas Schmitzer. Freundorf is a vivid example of how the current owners have grown with their project. There was not one day where the client’s father-in-law was not on the building site making sure everything was running smoothly. He was the site manager charged with overseeing and encouraging the tradesmen, even cracking the whip where necessary, ensuring that the family’s custom-fit house came together within the set time frame.

