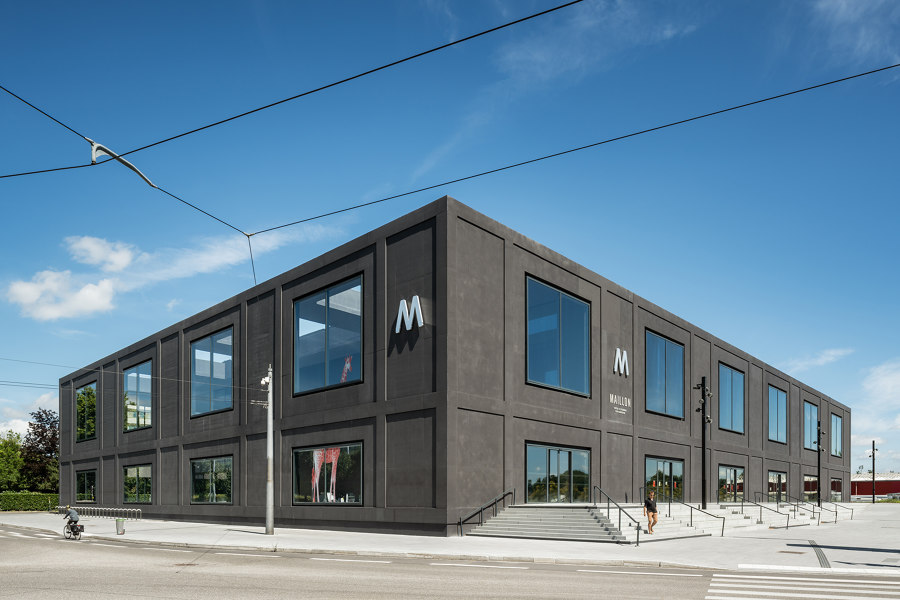A glass act: Solarlux
Historia de la marca de Julia Hauch
Melle, Alemania
21.04.21
The new Théâtre Le Maillon in Strasbourg has an invisible leading actor – Solarlux glazing, which shows just how dramatic minimalism can be.
Anything is possible: the Théâtre Le Maillon in Strasbourg opens up new horizons with its atrium that becomes a performance setting itself
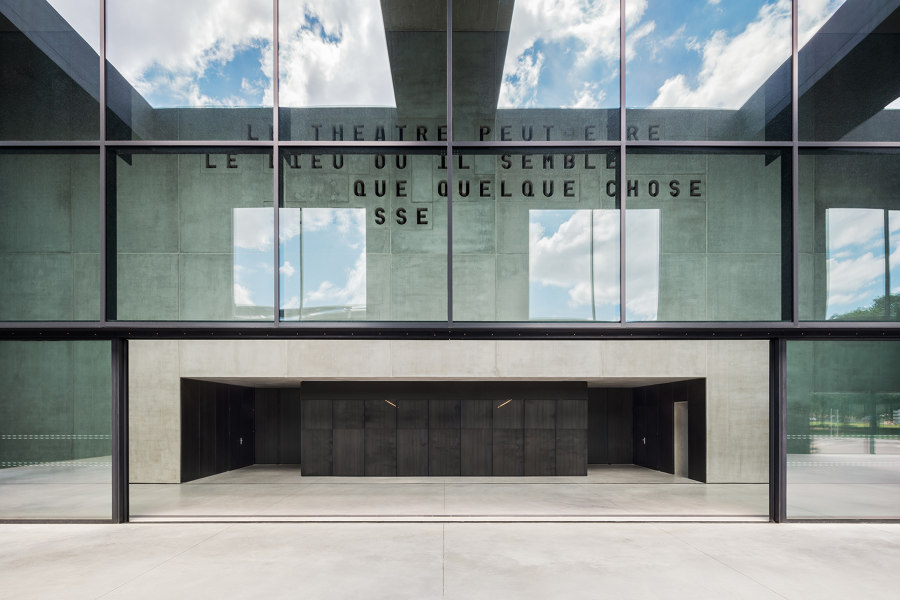
Anything is possible: the Théâtre Le Maillon in Strasbourg opens up new horizons with its atrium that becomes a performance setting itself
×Those who engage with the issues and ideas of the world need a significant platform, which, in the best case, also tells a story itself. One with idiosyncratic character that challenges and provokes, while issuing an open invitation for all to participate in our reality and its most pressing questions. After all, the theatre is both mirror as well as playground for society.
The reduced aesthetic of buildings and experimental, alternative spaces from the last century show that pomp and pageantry have long since ceased to play the main role in theatre architecture. The theatre is increasingly seen as a creative workspace: an attitude that has also been adopted by the new Théâtre Le Maillon in Strasbourg with its open industrial look.
As you like it: The two theatre halls designed on a modular principle are highly flexible and allow for all kinds of seating arrangements
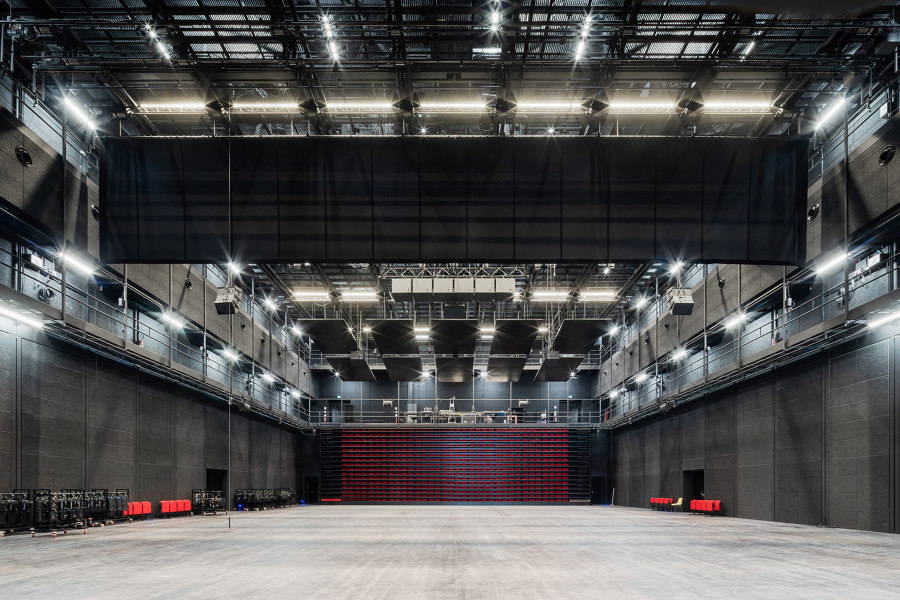
As you like it: The two theatre halls designed on a modular principle are highly flexible and allow for all kinds of seating arrangements
×At first glance, the box-shaped building with its black-stained raw concrete facade and monumental glass windows on Boulevard de Dresde resembles a gigantic container stack. Imposing, but not intimidating. Rather, it is a vision that incites enthralled interest and curiosity as to what lies concealed behind this outer frame.
The theatre is increasingly seen as a creative workspace: an attitude that has also been adopted by the new Théâtre Le Maillon in Strasbourg with its open industrial look
Upon entering the light-flooded interior, visitors are greeted by a voluminous emptiness. Like an immense luminous workshop, a blank canvas just waiting to be brought to life. A hyper-flexible space that can accommodate and adapt to all conceivable ideas and art forms and where anything and everything can become possible.
The black, monumental concrete facade of the new Le Maillon makes an imposing impression on the visitor at first glance, but inside, a building full of light, volume and emptiness opens up
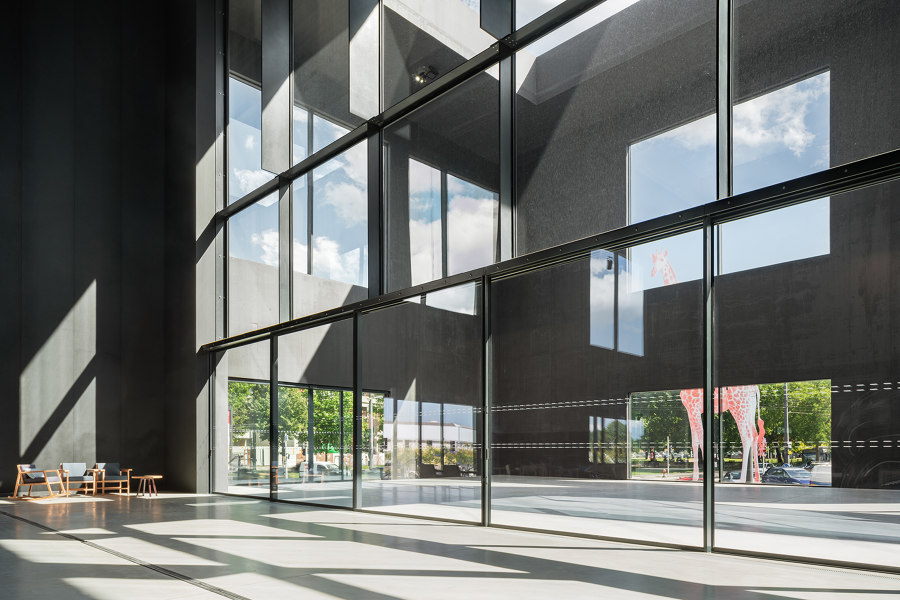
The black, monumental concrete facade of the new Le Maillon makes an imposing impression on the visitor at first glance, but inside, a building full of light, volume and emptiness opens up
×This was the concept with which Parisian architectural firm LAN Architecture beat out the competition to win the project. Umberto Napolitano and his team explicitly did not aim to construct a theatre, but instead to build a theatre factory – inspired by Italian rationalism and taking up the monumental tradition of the great Strasbourg cultural institutions.
The nomadic container aesthetic alludes to the history of the building, which was originally founded in a disused factory in 1978 as the Maillon Cultural Centre. From the beginning, the initiators wanted to free the theatre from its elitist position. To overcome what divides, they symbolically named their project ‘Maillon’, which means ‘link’ or ‘connection’.
In 1999, the cultural centre had to relocate to a hangar at the International Exhibition Centre, which required regular assembly and disassembly of operations. In the years since, this temporary and fleeting character not only shaped the avant-garde programme, but also the new building itself.
Out the door: Thanks to the foldable panels from Solarlux, the foyer and inner courtyard can be connected
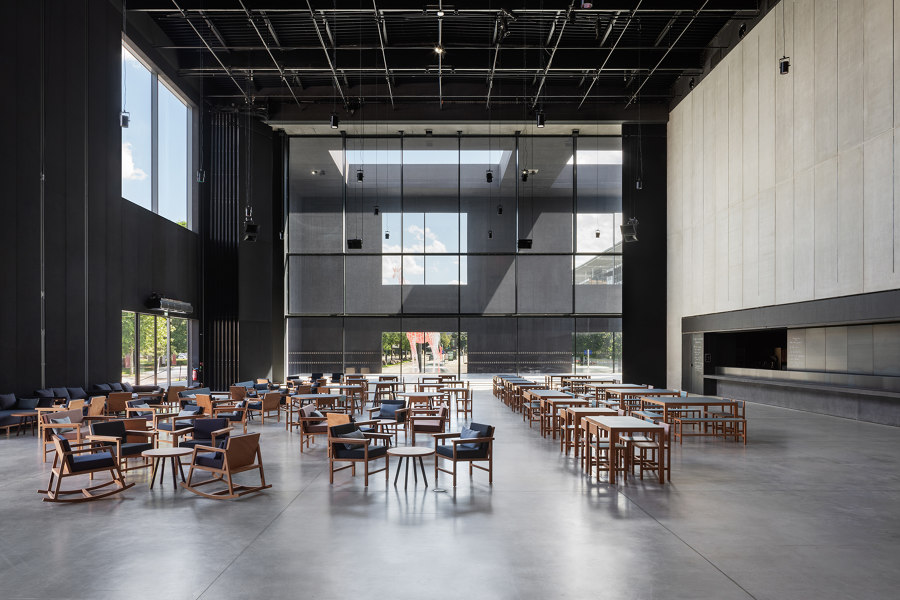
Out the door: Thanks to the foldable panels from Solarlux, the foyer and inner courtyard can be connected
×Napolitano describes the Maillon as a ‘porous urban object, modular, and continually reinventing itself’. In the spirit of Gropius, it is intended to dissolve boundaries: between building and urban environment, interior and exterior spaces, artists and spectators.
To this end, the architects dispensed with the classic proscenium-style division of lobby, auditorium and backstage area. Sliding windows and movable folding elements ensure that everything can be connected, modified and brought into play. The two theatre halls are also highly flexible thanks to their modular design.
Upon entering the light-flooded interior, visitors are greeted by a voluminous emptiness
Virtually the entire 7,000 sqm can thus be transformed into a potential stage, a contemporary approach that also enables participatory forms of theatre. Such openness and spontaneity are writ large in every respect at the Maillon.
To give physically tangible expression to this permeability and flexibility, the architects chose an intermediate glass facade with two large-format sliding windows from Solarlux. These two cero systems with four and six glass elements open up the facade over 18 and 12 m in width and 3.60 m in height, thus connecting the inner courtyard with the stairway to the Great Hall and the foyer without any intervening thresholds. Half-open at the top, the atrium thus becomes an open-air theatre, a glass spectacle in and of itself.
Glass menagerie: Solarlux’s multi-leaf cero sliding systems in widths of 12 and 18 m, and heights of 3.60 m can be opened manually with ease
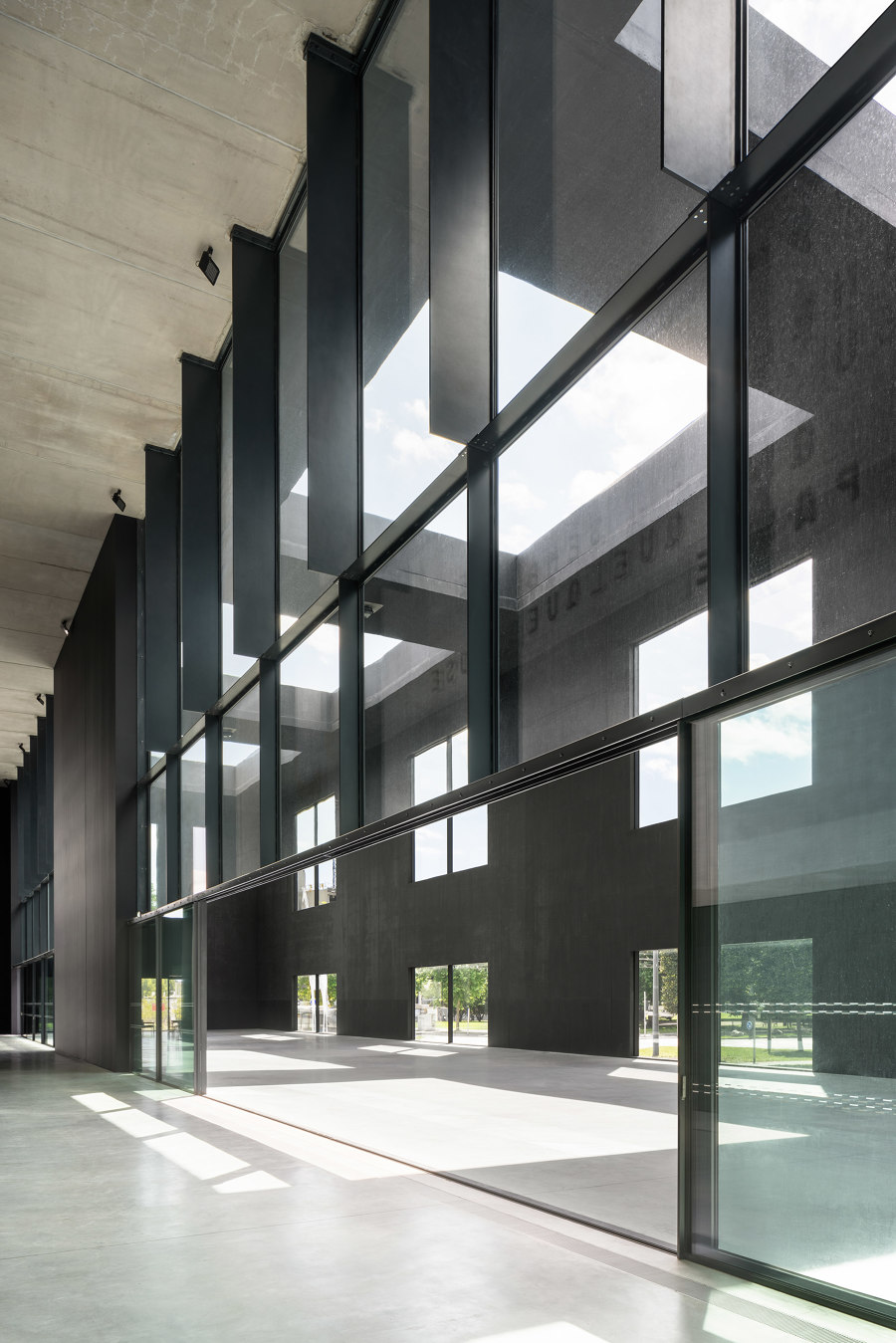
Glass menagerie: Solarlux’s multi-leaf cero sliding systems in widths of 12 and 18 m, and heights of 3.60 m can be opened manually with ease
×As a specialist for sliding windows and facades, Solarlux has been supplying innovative solutions of the utmost quality and precision for over 35 years. The same also applies to the Maillon. In order to perfectly integrate cero into the facade, the systems were implemented without automatic operation. Thanks to their sophisticated technology, the elements, each weighing six hundred kilograms, can nevertheless be moved effortlessly and quietly.
Glass also acts as a multifaceted protagonist in its physical properties, protecting against solar radiation with highly transparent insulating glass and offering thermal insulation as well as protection via triple-glazed elements made of laminated safety glass.
Whether open or closed, the iconic windows carry on the dialogue from every perspective. The city thus becomes an extended stage set during the day, while the illuminated interior puts on a show for passers-by in the evening. For there is always something going on in a theatre – as stated by the evocative motto inscribed alongside the stairway: ‘Le théâtre peut être le lieu où il semble que quelque chose se passe’ – the theatre can be the place where it seems that something is happening.
© Architonic



