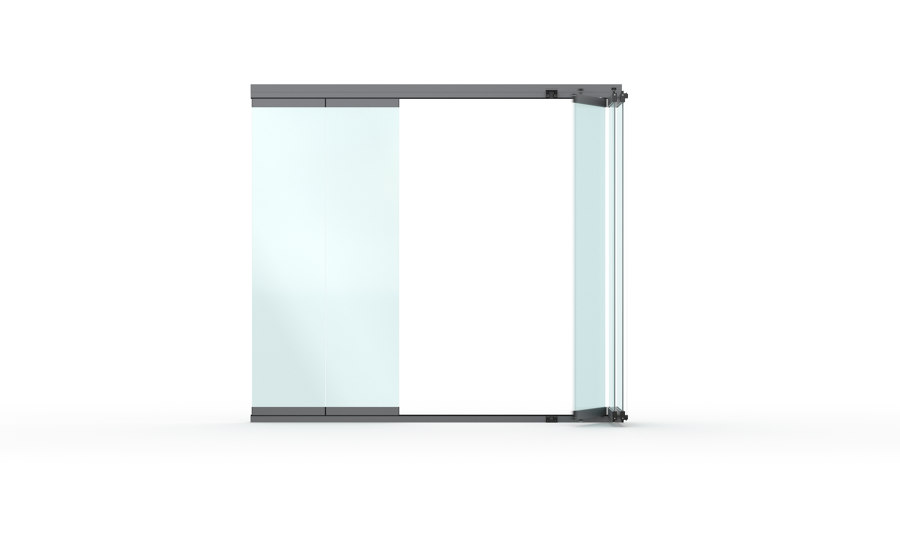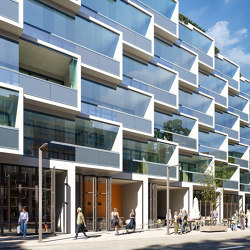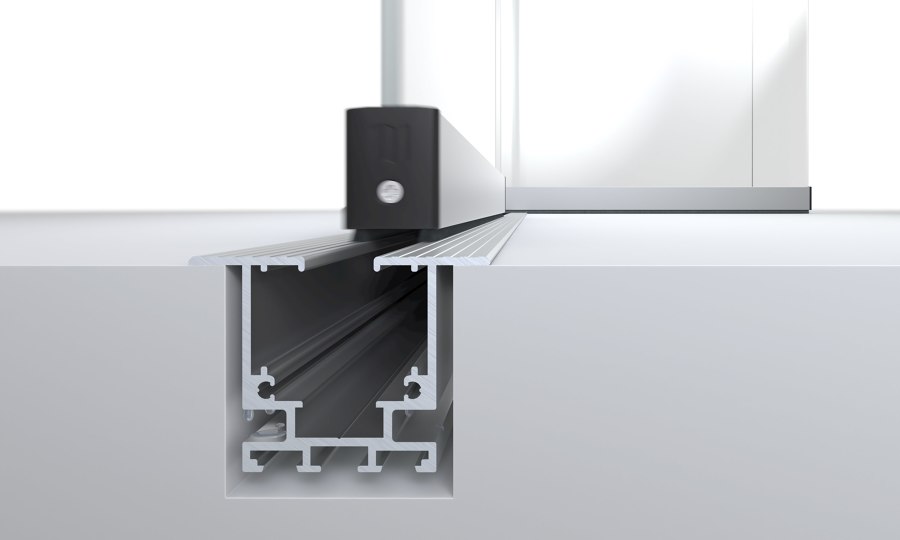Solarlux: Glass made to measure
Historia de la marca de Markus Hieke
Melle, Alemania
14.04.23
With Proline T, Solarlux has combined its range of facade and balcony glazing into a comprehensive system family – including improved sound insulation properties and wind resistance.
The transparent space in between: as this rendering shows, Proline T from Solarlux can completely surround buildings with glass surfaces, with modules unfolding variably to save space
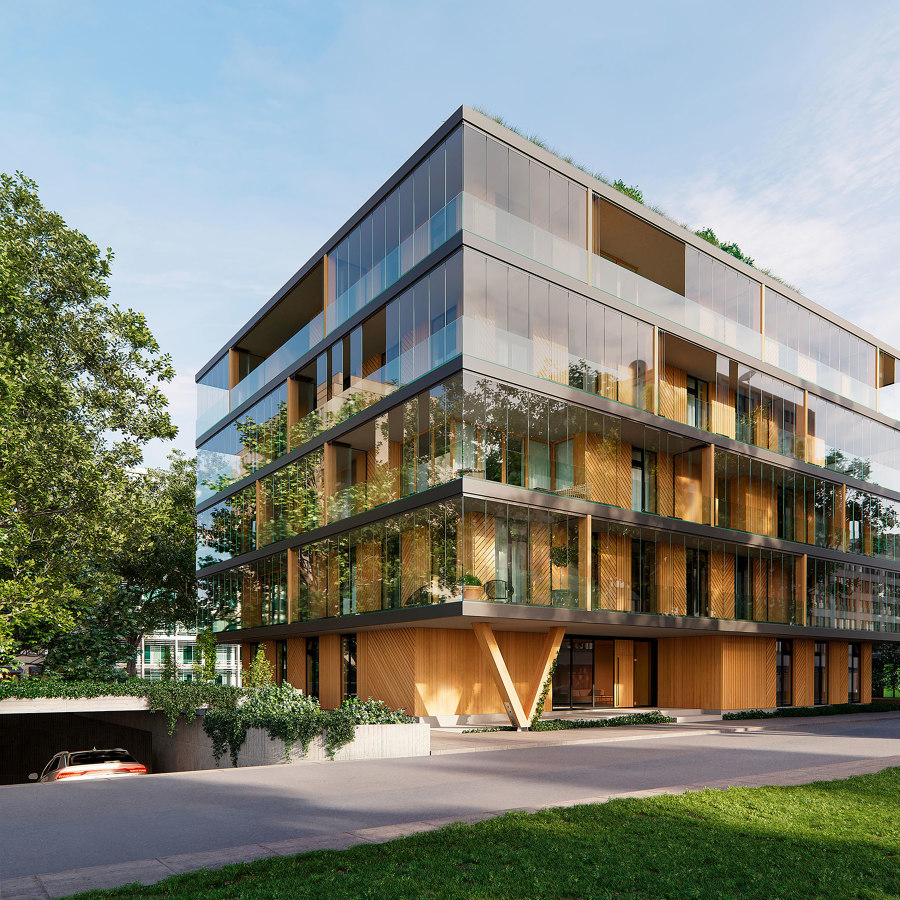
The transparent space in between: as this rendering shows, Proline T from Solarlux can completely surround buildings with glass surfaces, with modules unfolding variably to save space
×For city dwellers, balconies can be a real blessing. They mediate between space-saving stacked domiciles and the vastness and liveliness of the surrounding neighbourhood. They can be landscaped into small oases, and you can even take a holiday on a ‘balcony’. And for architects, they offer a welcome element for structuring the facade. They also, however, pose a challenge, because not every balcony faces a garden or a quiet side street.
Solarlux has combined its existing range of facade and balcony glazing into a comprehensive system with the Proline T family
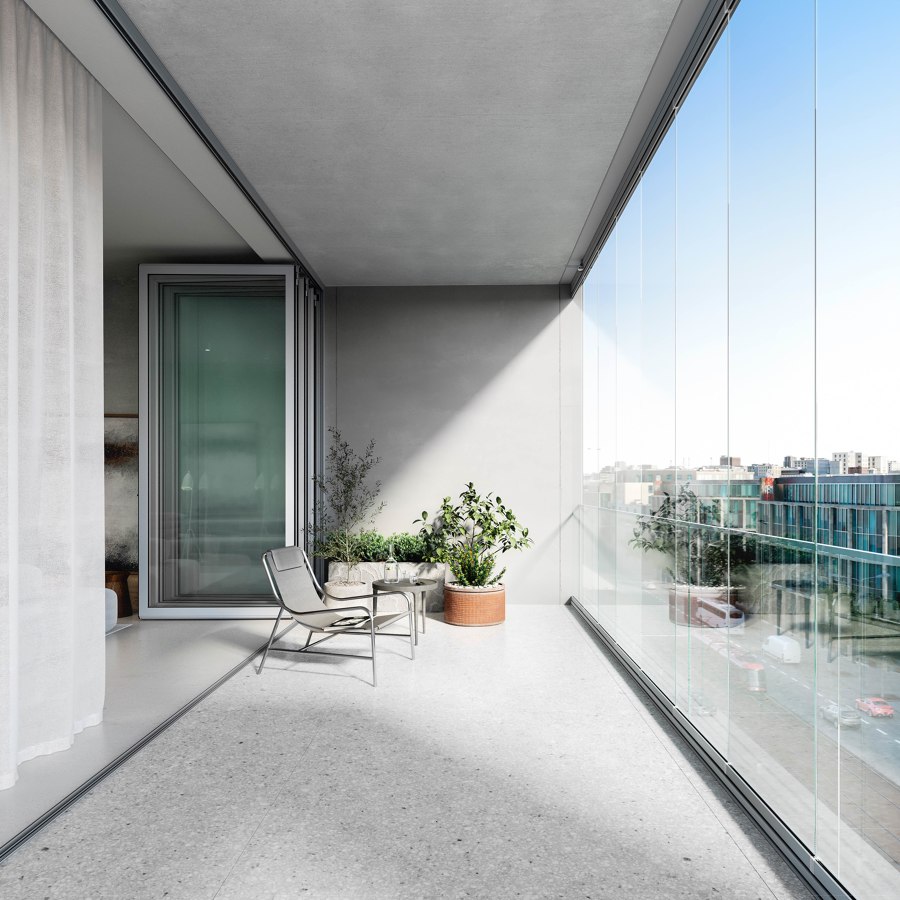
Solarlux has combined its existing range of facade and balcony glazing into a comprehensive system with the Proline T family
×Expansion into a system family
In order to meet the increased requirements for sound insulation and wind load in multi-storey residential buildings and high-rise apartment blocks, German manufacturer Solarlux has revised its tried and tested individual systems for facade and balcony glazing. With the Proline T sliding-turn system, Solarlux now offers an entire system family for all requirements, both in new buildings and in the renovation of existing buildings. And while the load-bearing capacity has been improved with this further development, the profile height of the frames has been reduced.
The areas of application range from double facades to balconies and loggias to arcades
With the new modular system, a fundamental distinction is made between the visually more filigree Proline T sliding-turn system and Proline T Mega, the version designed to cater for projects with the highest physical demands – when higher wind loads and sound insulation emissions are expected due to the project location or in high-rise construction, for example. For this purpose, components are available that are specifically tailored to the respective construction task. Both versions can be designed room-high with sliding-turning elements up to three-metres high and one-metre wide or can be mounted on new or existing balcony parapets. The areas of application range from double facades to balconies and loggias to arcades. Equally conceivable is their use as transparent room dividers in interiors.
The Proline T family's sliding-turn system makes it suitable for floor-to-ceiling glazing up to a height of 3m, and for mounting onto new or existing balcony parapets
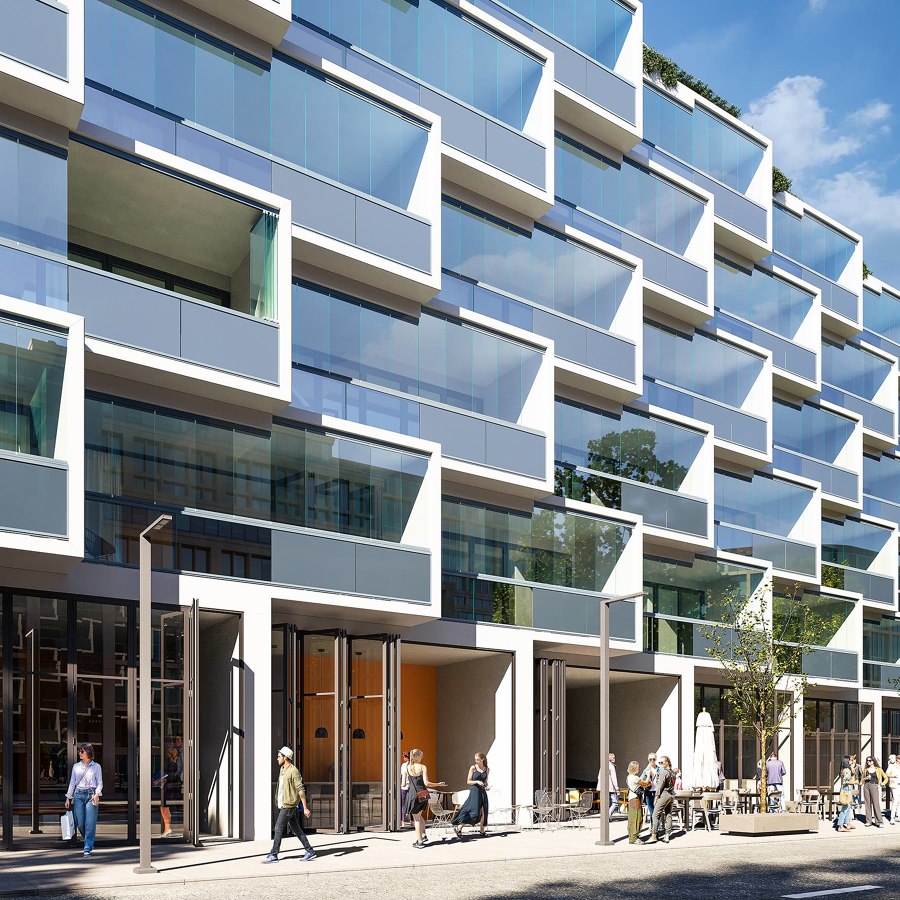
The Proline T family's sliding-turn system makes it suitable for floor-to-ceiling glazing up to a height of 3m, and for mounting onto new or existing balcony parapets
×A technical milestone
A few details and hard facts: Thanks to the optimisation of the system profile, single-pane safety glass (ESG-H) with glass thicknesses up to 15 mm and laminated safety glass (VSG) up to 18 mm can be used as system components in the variant that carries the ‘Mega’ suffix. This is suitable when there are particularly high sound insulation or wind load requirements – for example, on busy roads or in high-rise buildings. In terms of sound insulation, Solarlux offers an Rw value of around 30 dB in the highest configuration level, thus exceeding the performance of predecessor systems. Key to this – apart from glass thickness – are further equipment options such as sound insulation foils and profile connections fitted by the user, if necessary with additional seals, as well as brush seals with a plastic coating, integrated into the top and bottom tracks. If even higher sound insulation values are required – for example in the immediate vicinity of airports or railway lines – glass elements with surrounding aluminium profiles can be used. These are available for all glass thicknesses, including for both Proline T versions.
The lighter version scores particularly well with its minimalist appearance, attributable in part to a reduction of the profile height by about one third
The Proline T version can also be fitted with single-pane safety glass in glass thicknesses between 6 and 12 mm. This makes it available for standard solutions, for which it also offers excellent structural values. The lighter version scores particularly well with its minimalist appearance, attributable in part to a reduction of the profile height by about one third to 39 mm in comparison to predecessor systems. In the case of Proline T Mega, it is 60 mm, while the profile width is identical in both versions at only 30 mm. Common to both is also their balanced profile geometry as well as an integrated drip edge, which prevents waterlogging and also makes the system frost-proof.
Half-open Proline T glazing from Solarlux (top) and the system's profile detail (bottom). The profile height of Proline T sits at 39mm while for Proline T Mega 60mm, both are a slim 30mm
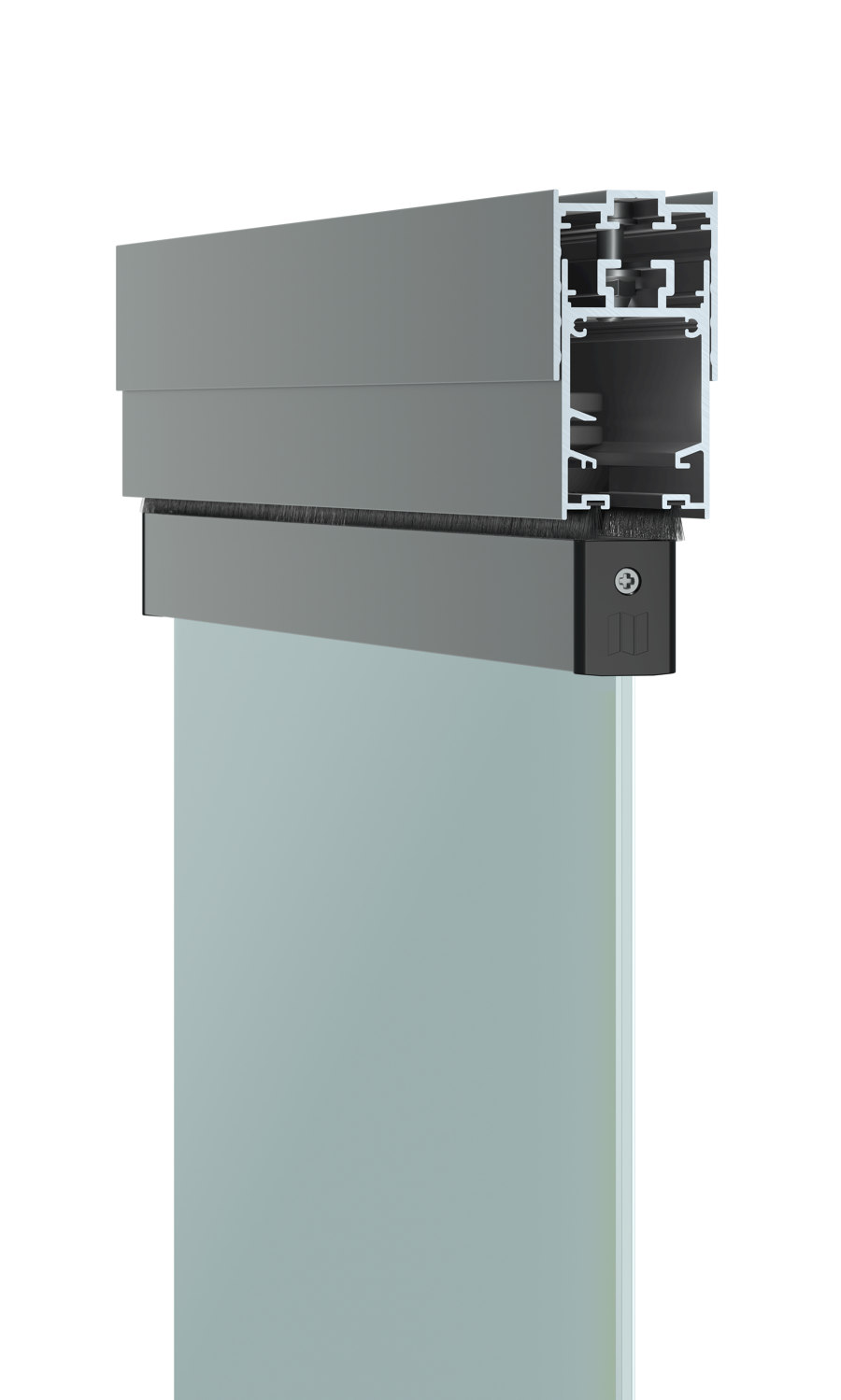
Half-open Proline T glazing from Solarlux (top) and the system's profile detail (bottom). The profile height of Proline T sits at 39mm while for Proline T Mega 60mm, both are a slim 30mm
×Further development in dialogue
The development of the new Proline T system family was preceded by close exchange with planners and architects, for whose building projects individual solutions often had to be developed if the functional requirements went beyond the standard programme. For the majority of projects, however, the previous system range was sufficient, such as in Olaf Gipser Architects' "Stories" residential project in Amsterdam, with its characteristic 'tree shelves' and (with predecessors of Proline T) glazed balconies.
Profile detail for Proline T, with a recessed-flat floor rail
Nevertheless, with Proline T, Solarlux now offers a universal answer to several questions at once – to increased noise emissions in urban environments as a result of densification, greater wind loads and the desire for greater energy efficiency. The latter is not insignificant, because as an additional buffer zone with solar inputs, glazing reduces transmission heat losses and thus contributes to an efficient building envelope. In addition, balcony glazing allows the outdoor seating area to be used at almost any time of year.
Simply summarised, the advantages of facade glazing include sound insulation, wind protection and higher energy efficiency for the interior. Opening the door for any-season balconies alongside heavy traffic areas
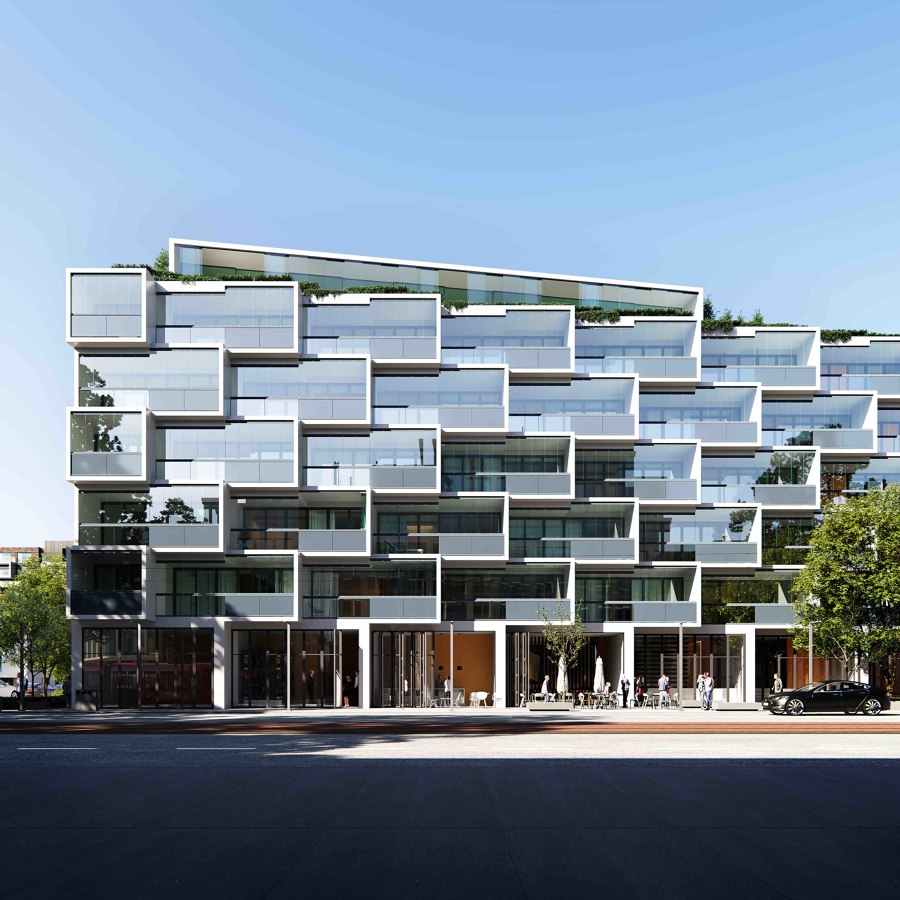
Simply summarised, the advantages of facade glazing include sound insulation, wind protection and higher energy efficiency for the interior. Opening the door for any-season balconies alongside heavy traffic areas
×It goes without saying, but it is important to emphasise, that the system also scores highly with its resource-conserving use of materials, which focuses on durability and recyclability – which is ensured by the use of aluminium and the absence of adhesives. The corresponding EPD environmental product declaration and ETA certification of the new systems should be available by mid-2023.
© Architonic
Head to the Architonic Magazine for more insights on the latest products, trends and practices in architecture and design.




