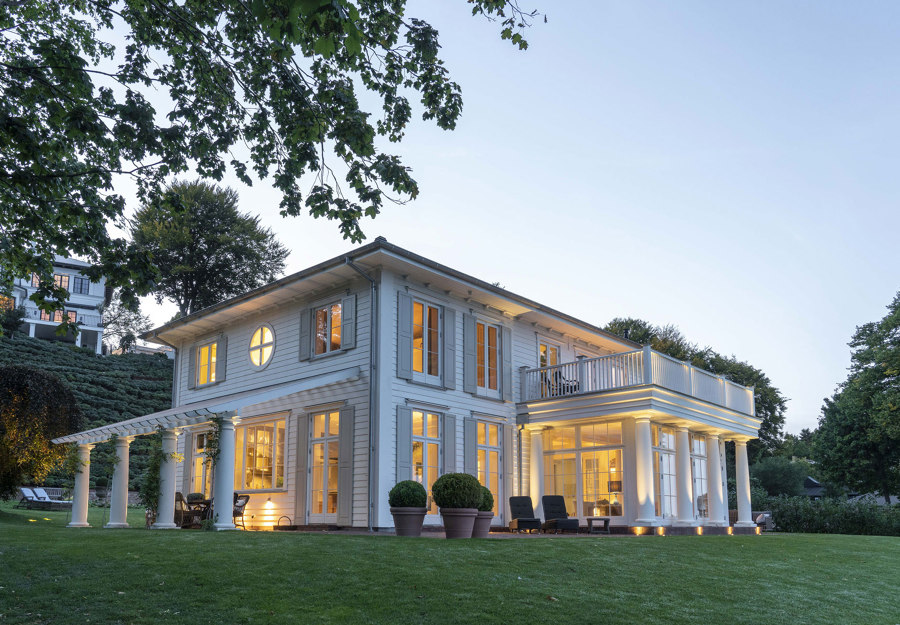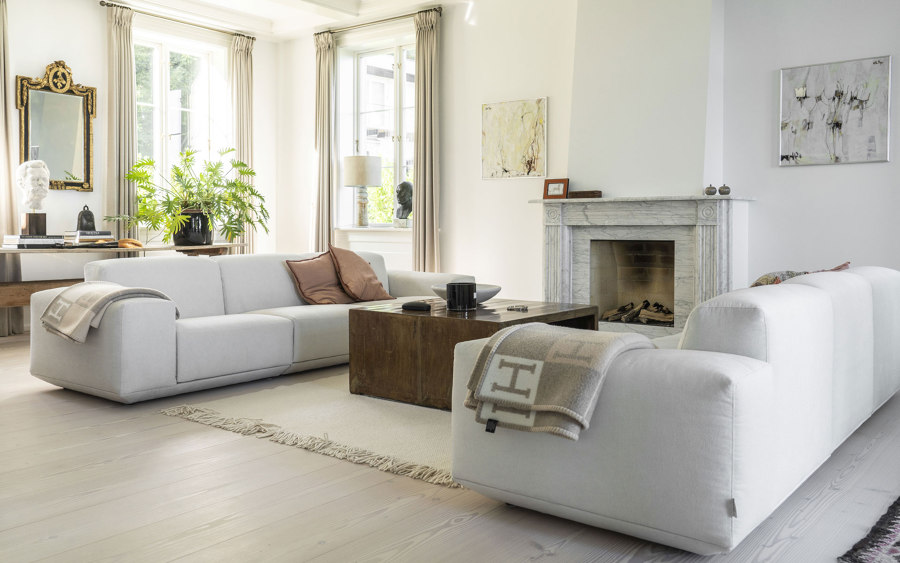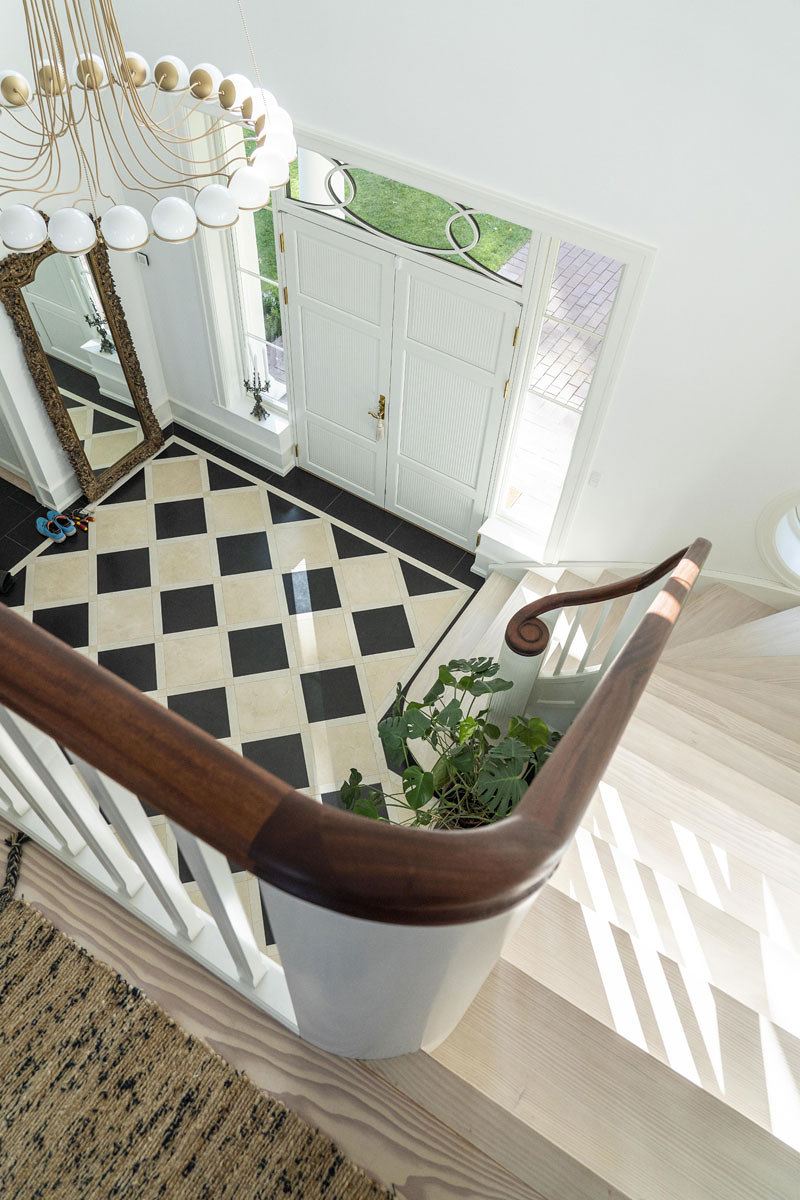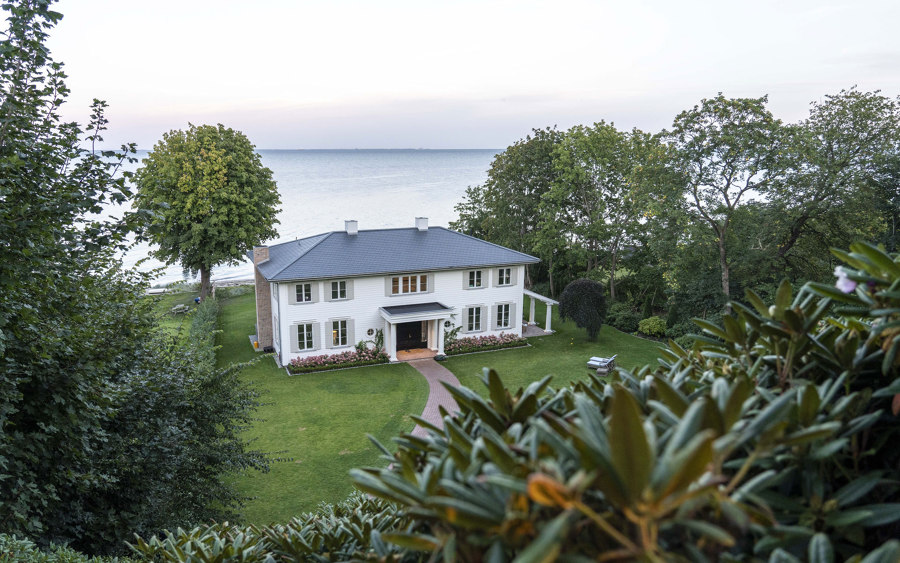Magnificent house on the beach in Scandinavia
Texto por Willa Nordic
Stockaryd, Suecia
25.08.22
'Willa Nordic created a completely unique home with a fantastic location on the beach totally according to the customer's wishes and the architect's intentions.'
A home taken from the American South fades into view on the beach. The large grassy areas and the leafy trees provide a magnificent setting for the handsome house. The sea roars quietly in the background as we walk towards the grand entrance. The house has a wealth of detail rarely seen in today's architecture. Once inside the hall, you are greeted by an impressive ceiling height and a sober colour scheme. The grand staircase leads up to the second floor where the family bedroom, two large bathrooms and space for relaxation are located. Here you also have generous storage spaces. The well-sized balcony offers a fantastic view of the sea.
Stefan Hjälmeby was Willa Nordic's project manager during the work on the house.
Stefan, can you tell us a little about the road to the realisation of this house?
– The customer had a nice plot of land and an architect of his own who would design the house. They came into contact with Willa Nordic and we invited them to Willa Nordic's headquarters and production facility in Stockaryd, Sweden says Stefan. The customer and the architect got to see Willa Nordic's process and proven construction system, which enables great flexibility with high security.
– It was an important part for the customer to be able to come to the factory and see the production with their own eyes, explains Stefan.
The plot is located right by the sea with uninterrupted views and its own sandy beach. The challenge was that the nearest road is 16 meters above the plot and with another property between the road and the plot. The solution was to transport the excavator and crane with a barge by sea to the site. Another large crane was then used to lift wall elements and other parts of the house over the existing building and down onto the site. The crane transported there was then used to get everything in place.
– This illustrates the importance of careful construction and planning. That the house is completely constructed and ready when you start building. Material logistics is absolutely crucial to getting the right material at the right time, Stefan points out.
The large difference in level between the street and the plot was solved by building an elevator that transports visitors and the owners 16 meters down from the street to the plot. Once down, you reach the grounds through a 25 meter long culvert. There is also a serpentine staircase down the slope through the 2,500 rhododendron bushes planted in various colour combinations from street level down to the grounds.
– This is an example of a project construction with a special process for a professional client. In this case, a construction company that wants help to create a nice house for its end customer. The construction company saw great advantages in buying a planned house from Willa Nordic, which was then supplemented and completed for the end customer, says Stefan. A prefabricated house from Willa Nordic has a significantly faster and safer construction process than with a loose timber house. This without sacrificing flexibility and unique expression.
The result was a completely unique home with a fantastic location on the beach completely according to the customer's wishes and the architect's intentions. The house has been voted House of the Year from Willa Nordic among the company's tens of thousands of followers on Facebook and Instagram. We congratulate the owners on the award!
Text: Mikael Torstensson
© Architonic








