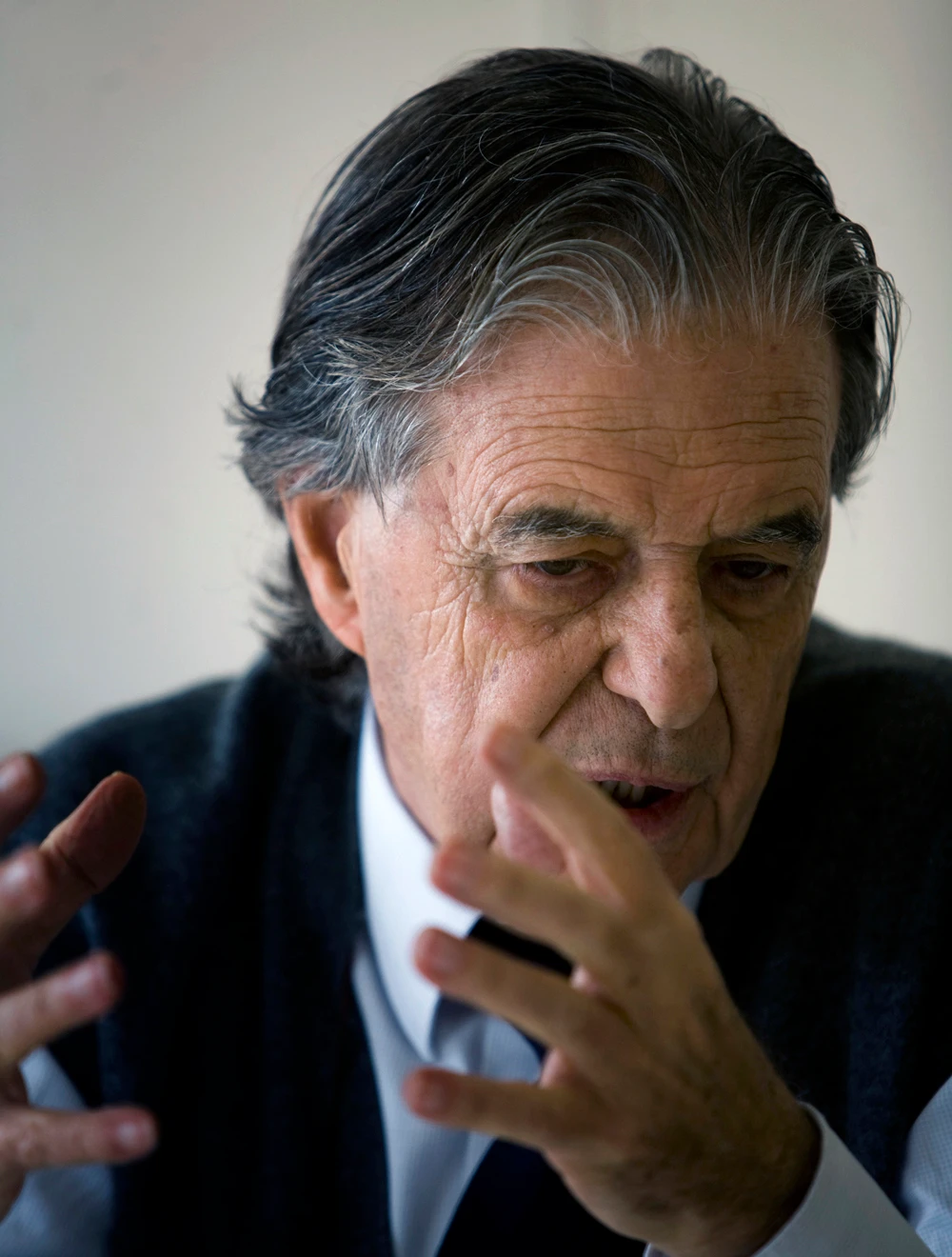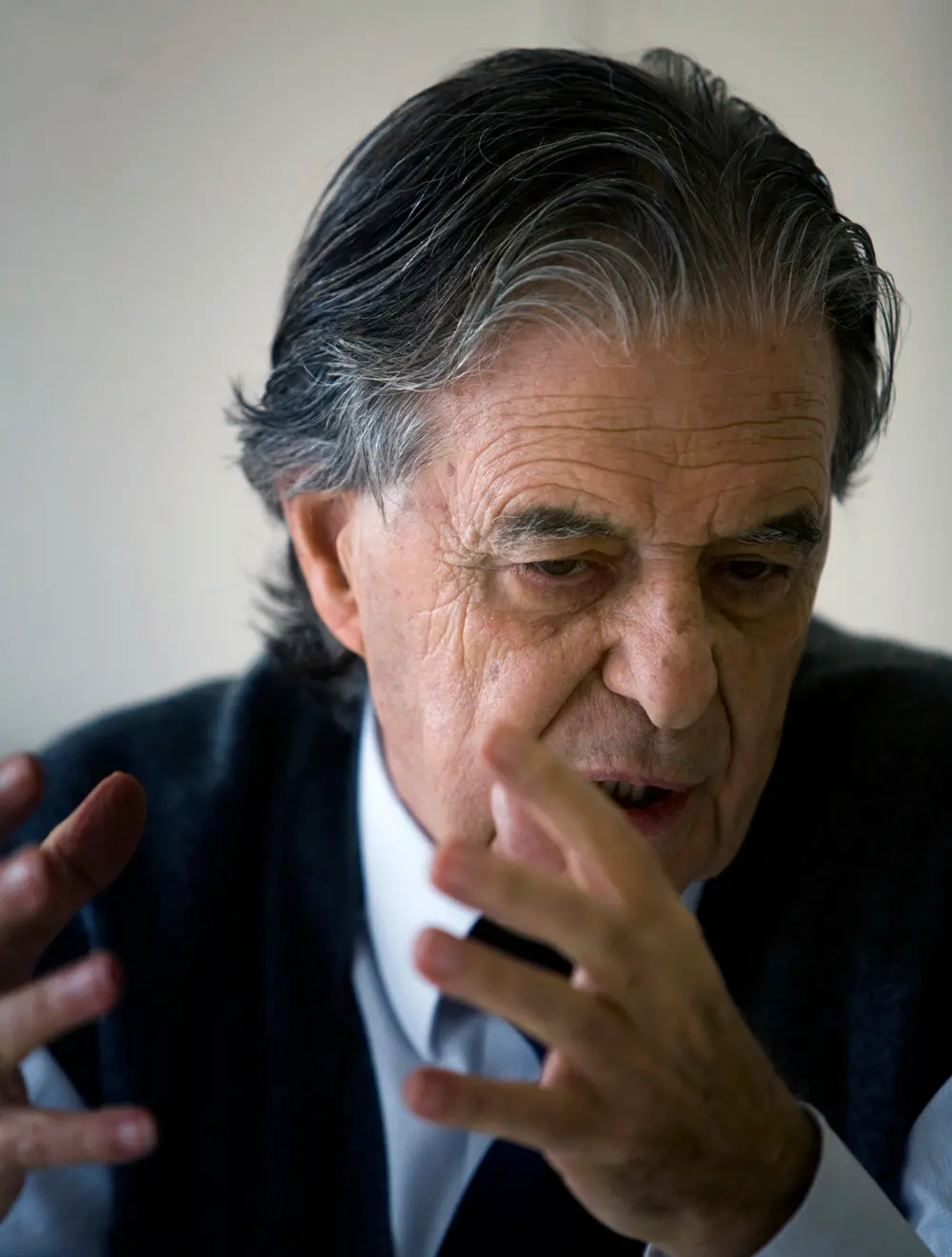
Ricardo Bofill
av. Industria, 14, Sant Just Desvern (Barcelona), Spain
Projects from Ricardo Bofill
See all projectsProducts by Ricardo Bofill
See allAbout Ricardo Bofill



Profile
Ricardo Bofill was born in Barcelona in 1939. After graduating from the School of Architecture in Geneva, he gathered a group of architects, engineers, sociologists and philosophers, creating the basis for what today is the ‘Taller de Arquitectura’ (Architectural Workshop).
‘Taller de Arquitectura’, with headquarters in Barcelona, accomplishes a collective and elaborate system for project design, establishing technical collaboration in all countries where it undertakes projects. It is a practice which endeavours for the highest quality, capable of conceiving and carrying out projects anywhere in the world. With this aim the 'Taller' uses all of available means such as modern techniques, human resources and the professional expertise of each individual and the efficient organization of its structure. This multidisciplinary international team takes on a large range of projects from urban masterplans, public infrastructure, airports, civic and cultural buildings, offices and workplaces to private houses and interior, furniture and product design.
For the Taller’s team a fundamental element to start a project is a deep understanding of the environmental, cultural, social and economical context, achieved through active collaboration and exchange of know-how with a local technical team. This starting point guarantees its ability to carry out projects in harmony with local cultures.
The Taller’s contribution is essential to the development of a new "integrated urbanism." A general aspiration to provide through a comprehensive approach public spaces where a true social life may take place is thus becoming manifest, as well as recognition of the need to give our settlements a clear, imaginable definition. The Taller has interpreted both aims in an inspiring and powerful way. Moreover it has demonstrated that a city ought to have a meaningful relationship to its environment, in the sense of gathering and visualizing its particular qualities. The urban forms created by the Taller in fact play the role of "centers" which structure their landscapes and regions.
The designs for the cities of Bordeaux, Luxembourg, Rome, Prague, Warsaw and Madrid, as well as Boston and Kobe, are tangible examples of large scale urban projects. In China the projects for Qingdao Olympic Games Village, the Beijing Bioengineer & Pharmaceutical Industry Base, proposal for a new district in Beijing, demonstrate the practice’s concern for the cultural, contextual and environmental local factors. The 'Antigone' district in Montpellier, developed along a one kilometre long axis, became a part of the city designed and built by the Taller’s team over twenty years.
In the field of large transport infrastructures stands out 1991 Barcelona Airport extension, the new Terminal I completed in 2009, and a new satellite building, with a total a capacity for 75 million passengers per year.
As regards to cultural and conference and exhibition facilities the team has completed the ‘Miguel Delibes Cultural Center’ in Valladolid, Spain, the ‘Arsenal Music Center’ in Metz, France, where the most famous maestros perform, ‘Shepherd School of Music” for Rice University in Houston and Barcelona‘ s ‘National Theatre of Catalonia’, a building of great cultural prestige. These halls offer optimum acoustic conditions and innovative stage design. Completed in 1993 “Madrid Congress Centre”is an example of world-class building of excellent functionality, modern design, and multi-purpose, well-equipped and versatile installations.
Housing is another area intensely developed by ‘Taller de Arquitectura’, especially the large projects of social housing carried out during the eighties in the 'New Towns' near Paris. Several residential complexes in Barcelona, Stockholm and The Hague reinforce the team's presence on the European housing scene. In China the residential complex ‘The Reflections‘ at Yuyuantan and ‘Sunshine Upper East‘ both in Beijing were completed in 2008. The Taller’s experience in this particular field proves its capacity to design affordable housing in developing countries and high-end apartments in New York, Beijing or Paris.
The designs of five-start hotels built by the Taller, such as the Shangri-la Hotel, the Costes K in Paris, and recently the W Barcelona, are founded on simplicity, function and luxury to create a sense of destination and place.
‘Taller de Arquitectura’ has had the opportunity to demonstrate its know-how by carrying out several office building projects. The most relevant examples are the Paris headquarters of prestigious companies such as ‘Cartier’, ‘Christian Dior’, ‘Bank Paribas’, ‘Decaux’, ‘Gan’ and ‘Axa Insurances’ and office buildings “Corso Karlin” in Prague and “Atrium Saldanha” in Lisbon.
Outstanding among the international realisations are the 150,000 sqm shopping centre ‘Lazona Kawasaki Plaza’ and ‘Shiseido’ headquarters in Tokyo, the skyscrapers ‘United Continental Holdings” completed in 2003 and and “United Continental Holdings”, in 1992, both in Chicago.
Many of the Taller projects become over time a familiar and symbolic landmark- emblematic of the place. However at the time of their creation they may be new and radical in appearance. Such projects herald a degree of innovation – sometimes social, sometimes technological and often both together.
More than 1000 projects in 56 cities proves that the spirit of continual investigation has been one of the elements which has kept the Taller de Arquitectura at the creative forefront over 45 years, and the factor that has provoked the most apparently spectacular changes.
Awards
2009 Vittorio de Sica Architecture Prize, 2009
2009 Life Time Achievement Award. The Israelí Building Center
1996 Named honorary fellow of the Bund Deutscher Architekter (BDA) Bonn, Germany
1995 Awarded Doctor Honoris Causa, Metz University, France
1989 Awarded Architect in Belgium, Ordre des Architectes Conseil du Brabant, Brussels.
1989 Chicago Architecture Award, Illinois Council/American Institute of Architects/Architectural Record, Chicago, USA
1989 Awarded by the Académie Internationale de Philosophie de l´Art, Bern, Switzerland.
1985 Named honorary fellow of the American Institute of Architects.
1984 Awarded Officier de l'Ordre des Arts et des Lettres Degree, Ministry of Culture, Paris, France.
1980 Awarded Ciudad de Barcelona Prize of Architecture for renovation of the cement factory in Sant Just Desvern, Barcelona, Spain.
1979 Awarded Architecte Agrée Degree Ordre National des Architectes, Paris, France.
1978 Awarded A.S.I.D. (American Society of Interior Designers), International Prize, New York.
1968 Awarded Fritz Schumacher, Honoris Causa Degree, University of Hamburg, Germany.
1963 ADI-FAD Award in Architecture for building on calle Nicaragua 99, Barcelona, Spain.
Awards to Saldanha Building, Lisbon 1998:
Excellence Award for architectural work and interior design. Best work of the year.
Award of the City of Lisbon to best architectural work and urban integration.
Awards to Donnelley Building, Chicago 1990-1996
The Chicago Lighting Award of Merit
West Wacker The Award of Merit (Structural Engineers Association of Illinois).
Award for Support of Affirmative Action – 1992 Chicago Urban League
Real Estate Development of the year – 1993 Chicago Sun-Times
The Excellence in Engineering Award – 1993 American Society of H. R. A.C. Engineers
Best New Building Award – 1993 Friends of Downtown
Grand Award for Interior Landscape Contractors. American Landscape Contractors
One Star – Architectural Interest – 1996. Michelin Guide of Chicago
Favourite Building and Favourite Lobby. Survey of Chicago Tribune Readers









