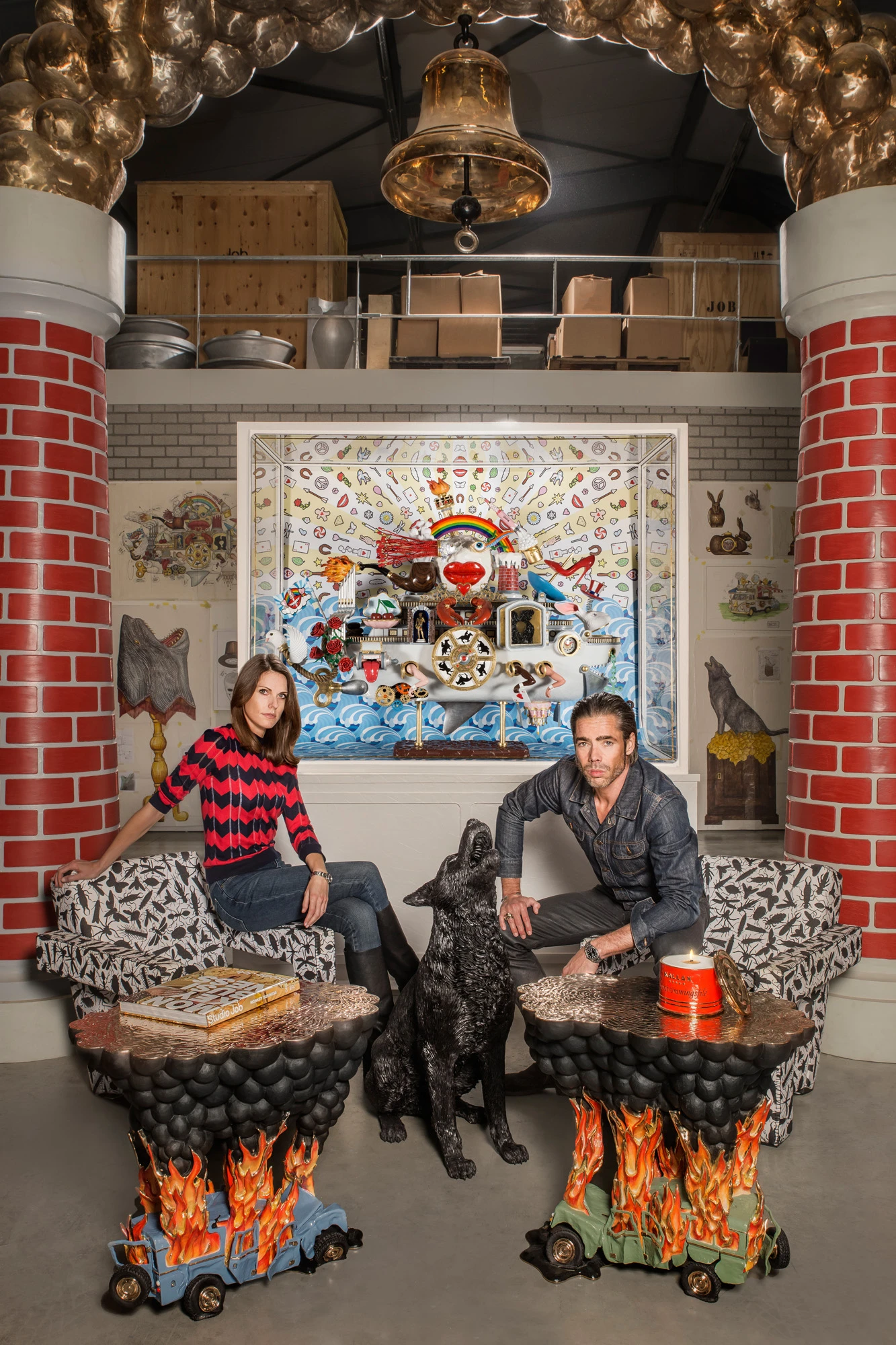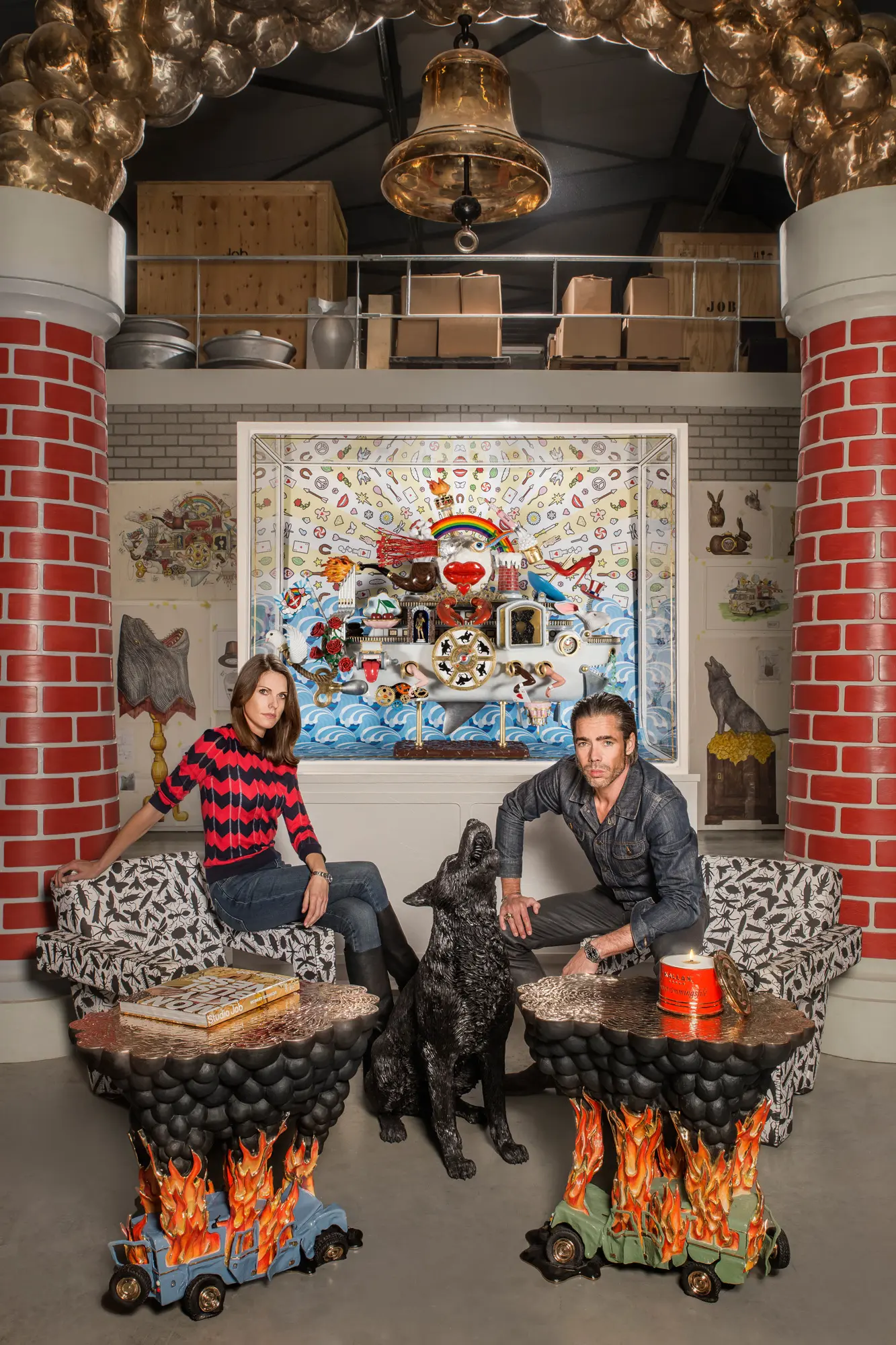
Studio Job
Amsterdam, Netherlands
Projets de Studio Job
Voir tous les projetsProduits de Studio Job
Tout voirÀ propos de Studio Job



Profile
Soulmates Job Smeets and Nynke Tynagel founded Studio Job in 2000. In the fifteen years since they graduated from the Dutch Design Academy in Eindhoven and formed the studio, they have become contemporary cultural pioneers who are slowly revolutionizing common preconceptions about the distinct realms of art and design. Striving towards the creation of Gesamtkunstwerk, which sometimes translates poorly to “aesthetics” but more precisely means a ‘synsthesis of the arts’ or “universal artwork”, Studio Job often reference the German composer Richard Wagner’s aesthetic ideals in their practice as they seek and move toward the clearest and most profound expression of the stories and mythologies with which they engage and bring to life.
Studio Job’s work is in the true spirit of the Renaissance where techniques are interchanged and were disciplines are disregarded towards creation of the new, where ideas and imagery are appropriated with ease regardless of geographic or conceptual boundaries and repurposed into something new, where culture, spirituality and aesthetics converge in one cacophonous space, and where production and craftsmanship yield one-of-a-kind and never-before-seen objects and environments that bridge art and design occupying and redefining the gray area in between.
At once highly specific and yet entirely universal, personally expressive and yet experimental, Studio Job is crafting a body of work that draws upon classical, popular and contemporary design and visual art. The symbolism and iconography that Studio Job creates is heraldic and regal even in its pop cartoonish imagery. As sleek as the work can be, it is also instinctual and almost primal. Job Smeets likes to call their style ‘New Gothic’ as evidenced by the perfectionism and uniqueness that have become one of the studio’s defining features. Nynke Tynagel often speaks of the work by referencing a symphony orchestra, aligning their process of creation with the way that a cohesive piece of music is created from an abundance of different sounds. Again Tynagel reminds us that each of the parts is of equal importance as it lends itself to the creation of the totality, or the universal artwork.
The studio itself includes traditional craftsmen and contemporary industrial professionals from sculptors furniture makers and painters to specialists in cast bronze, stained-glass, laser cutting and 3D printing all of whom work to realize Studio Job designs in whatever final form may be required. The flexibility of application and realization frees the studio from the confines of any one particular medium and allows for the artwork to speak for itself on an aesthetic and conceptual level prior independent of its physicality. Personal in their approach and extravagant in the details, Studio Job heralds a new moment in the current conversation about the definition (or lack thereof between the disciplines.) Contrary to contemporary ambivalence towards the decorative arts, Studio Job is revolutionizing perceptions of the genre, allowing for the opulence, ornamentation and intricacy of their designs while at the same they remain committed to a high level of craftsmanship. As maximilists in motto and motivation, Studio Job allows for fiction and story to lead and to generate new visual environments.
Q: Is this the place where Studio Job work and live? Or there is another studio space?
A: This is the place where Job works and lives. (Nynke works and lives in the Studio Job Suite Amsterdam.)
Q: Why is there only one bedroom in the loft?
A: There is only need for one bedroom when Job stays in Antwerp.
Q: I understand the renovation of the building happened in 2008 but when did they do the interior design of their loft?
A: same dates
Q: Can you explain the type of area where it is located: is it central, in the suburbs? Is it a trendy area, and elegant one? Is it populated with creative people?
A: It is in the middle of the diamond district, Center Antwerp. Lots of architects, artists, designers and nice restaurants in the neighbourhood. Multicultural and linked to the diamond business with large population of diamond dealers.
Q: I see the building was built in the 50s, was it and apartment building? A factory? An industrial building?
A: It used to be a ware house for a local plumbing company but also a school for the Orthodox-Jewish community
Q:Which features of the original building where preserved? Maybe the big windows? The materials? Any decorative features?
A: The building was totally stripped to it’s carcass.
Q: How did they deal with the concrete structure to make it more warm?
A: We kept all the concrete….sand blasted off all the plaster and opened the whole space. What you see is the construction.
Q: Why the idea of a big garden in the roof? Are they fond of gardening? Are they concerned with organic food, ecology…?
A: We are not fond or gardening and we are concerned about super food, raw food, organic food…..but not in the garden. The roof garden is the top of a big car garage. It must be one of the biggest roof gardens in Antwerp:-)
Q: Please tell me what is the idea of the glass stained windows that open to the kitchen area with 2 human figures.
A: It is a sliding door to close of our private area without really closing it off….the two figures are Nynke & Job. When you open the sliding door you can see nearly 35 meters…the whole length of the loft.
Q: Did they design anything specifically for this interior? Did they ask any other designer to do something for this space? The stairs, maybe?
A: The space is completely basic. raw concrete, casted floor, raw wooden elements….the art and post war furniture has to do the job :-) We only commissioned Maarten Baas to do the stairs.
Q: Are they proud in particular of any of the art or design pieces of this interior, maybe a piece that was difficult to find, or that have been with them for a long time or that have a special meaning for some reason?
A: The whole place is filled with museal, special pieces….the presentations of the collections is what we love about the space.
Q: Short story of the LOFT and location. Is it a Museum house? How do you manage private life with a semi public space?
A: It’s not a semi-public place. It’s our private Studio and living space. We wake up, do our excersises and start working….perfect when you have pets:-) The loft has museum quality but we are fond of our privacy too.
Q: Your challange in arrenging/renovating the space and design ideas
A: Our goal was to keep the architecture as authentic as possible. It used to be a Orthodox Jewish School and before that it was a warehouse. We stripped it to it’s bare concrete and let the objects do the rest. No design involved.
Q: Your favourite place to stay and why
A: It’s just one giant space of 700m2….so we always stay in one space.
Q: Materials (throughout the house) and furniture themes
A: Concrete, wood and some corian…..rest is objects of our favorite artists and designers.
Q: Inspiration images
A: Bunker!
Q: Your vision of new trands in the domestic space
A: No vision….just adapt to the space, respect it’s history and create a brigde to the future. Remember, an architectural space you only have on loan….even if you bought it. This building will outlive us so we always create ‘objective spaces’.
Q: Your idea of decoration: what is the role of decoration in today houses and design
A: Lets call it ‘ornamentation’. It’s simple….respect the existing architecture or make it detachable.
Q: The main theme of the issue where your project will be published is «Fashionable Interior». What associations are caused in you by this phrase?
A: Mmm, Fashionable Interior sounds like an interior you might need to change every season. So better start shopping at Ikea's!
Q: What trends in interior and furniture design have you noted in recent years? Or maybe you are not interested in any trends at all?
A: I’m afraid we are not interested in trends…..and to be honest: we are also not interested in design:-)
Q: Why have you chosen Antwerpen for living?
A: Historically Antwerp an art and an export-city. Things are produced here and then spread out world-wide. That is what we do at Studio Job :-). Fortunately Antwerp is also nice enough to have a decent private life…. although most of the time we are on route.
Q: In your house there are a lot of midcentury design items. Why do you find them attractive?
A: Instead of midcentury let’s call it modernism. We prefer to have our pieces coming from the right area. Modernism was at it’s highest peak in the mid-fifties when functionalism was very important. A direct result of the reconstruction after WW2.
Q: Do you feel comfortable in your house? How did you manage to make an industrial building cosy?
A: The word comfortable is subjective. A hobo might feel cosy living in a cardboard box. For us comfort has nothing to do with luxury. For us comfort is the luxury of being surrounded by authentic sculptures, paintings, objects and furniture.







