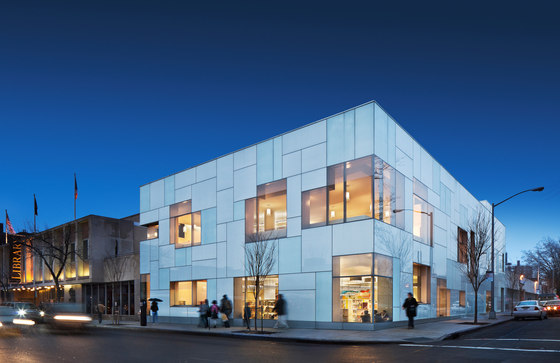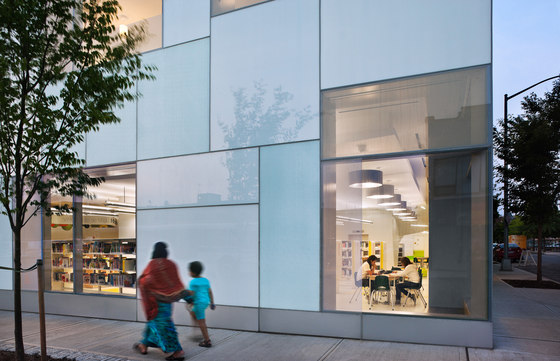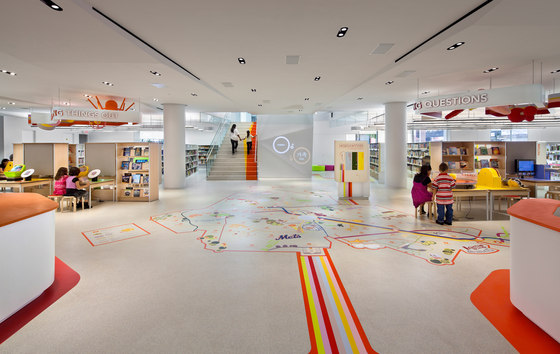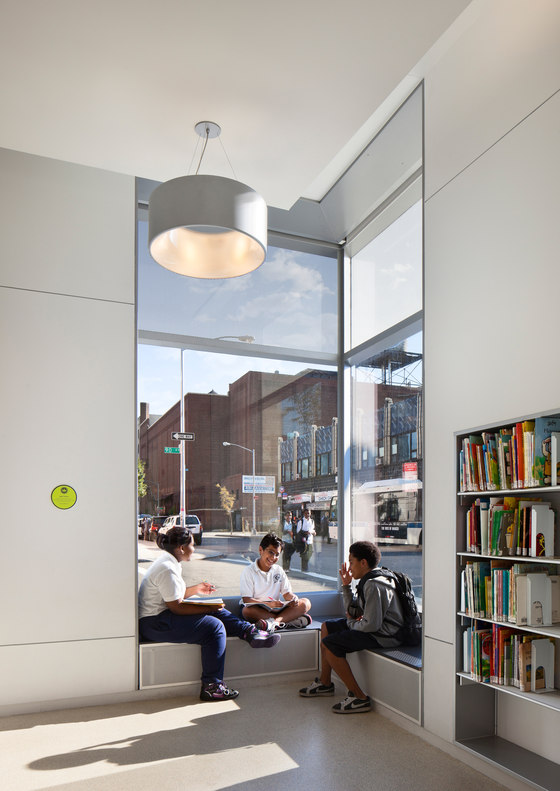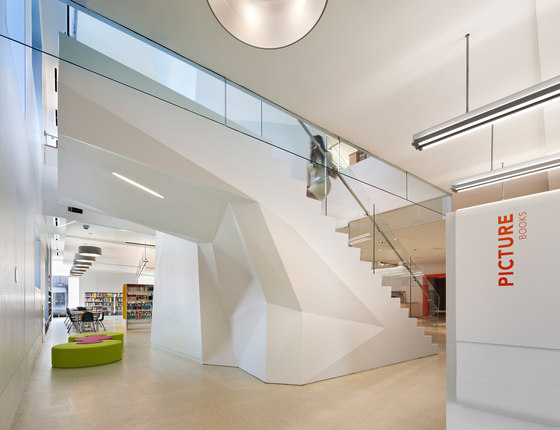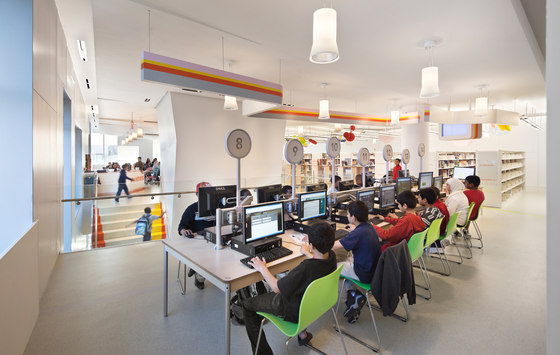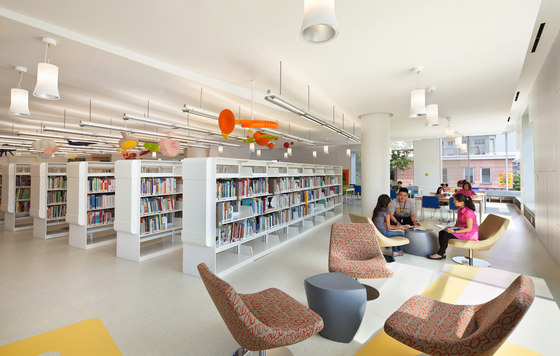1100 Architect developed a master plan for the renovation and modernization of the 275,000-square-foot Queens Central Library aimed at revitalizing the library’s presence in the community, rethinking programming, and maximizing the use of the building. The full master plan includes the design and construction of the adjoining Children’s Library and Discovery Center, a tower for administrative functions, and the complete renovation of the existing facility. The first phase of the master plan called for the addition of The Children’s Library Discovery Center, a 22,000-square-foot, two-story new building whose glowing glass façade is a beacon in the surrounding community. The addition takes advantage of its exposure to the street, creating a dialogue between the interior and exterior through the use of large transparent windows that allow an abundance of natural light to enter. The perimeter wall has been thickened to incorporate quiet reading nooks and intimate social spaces. This project has received LEED Gold certification.
1100:
