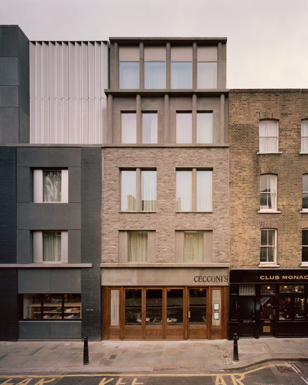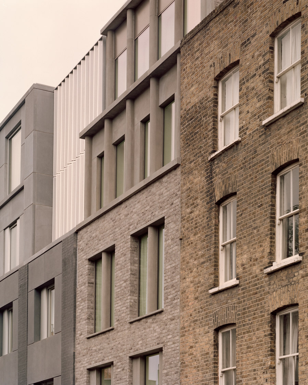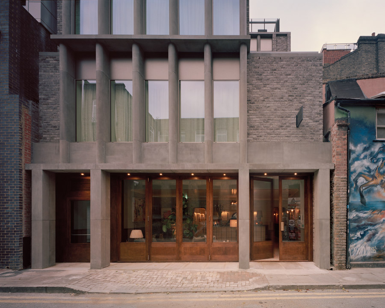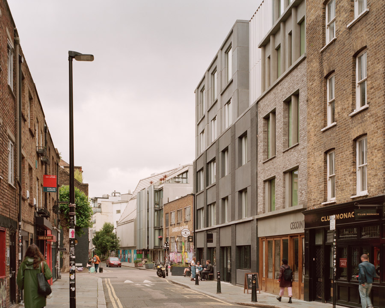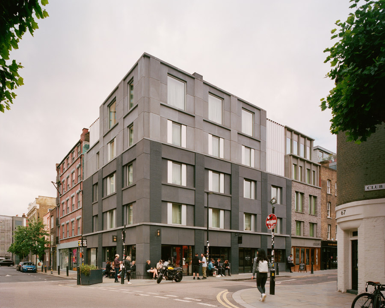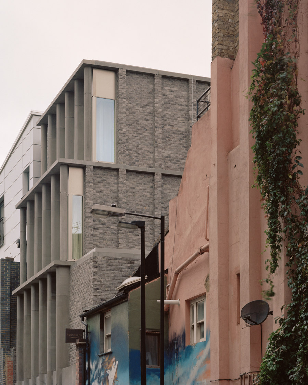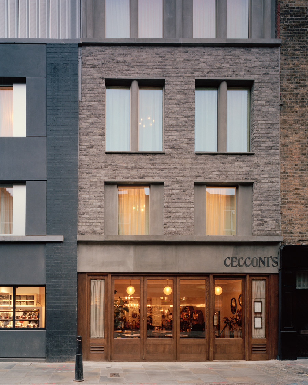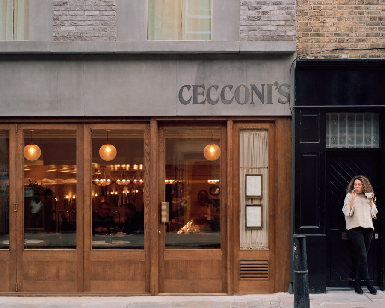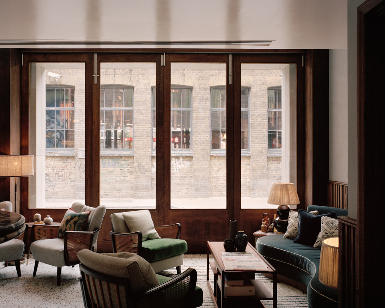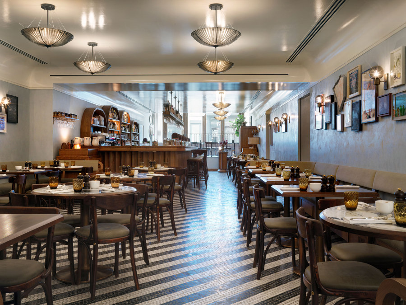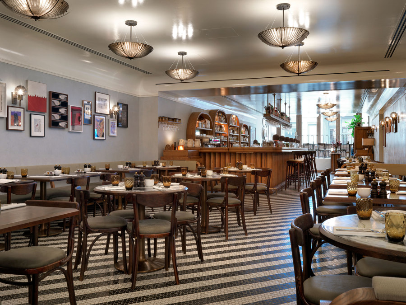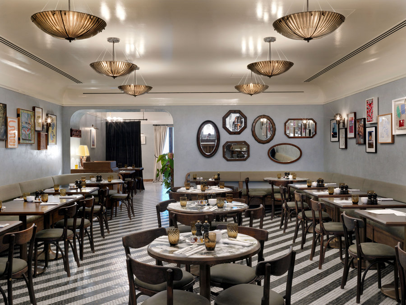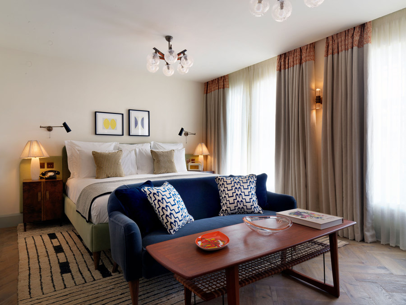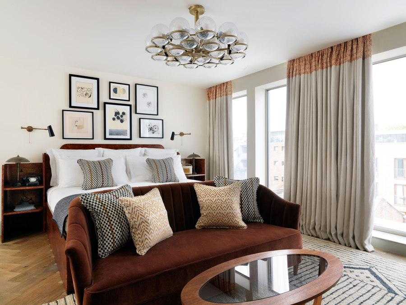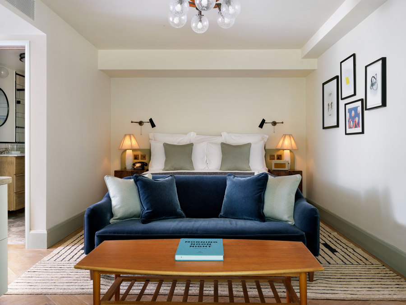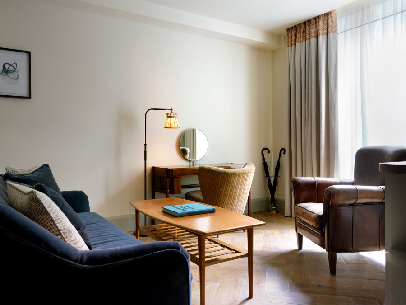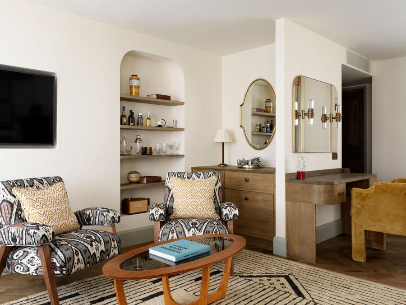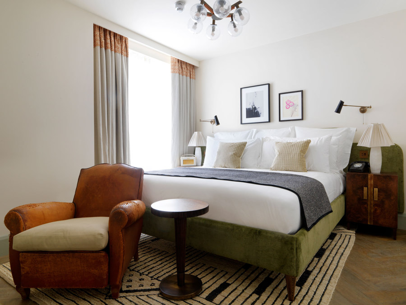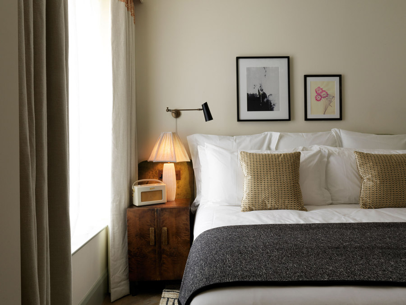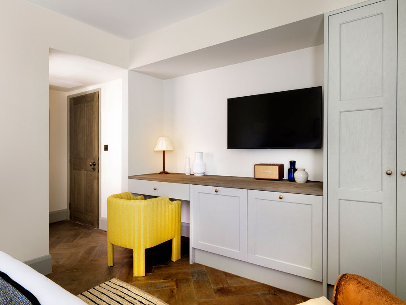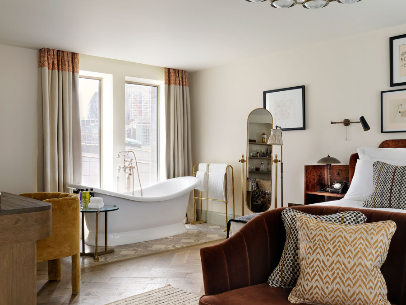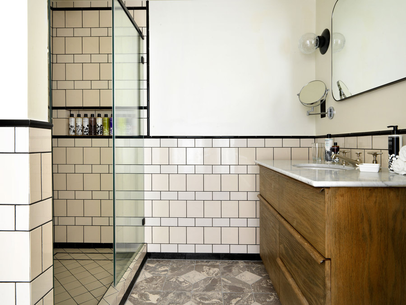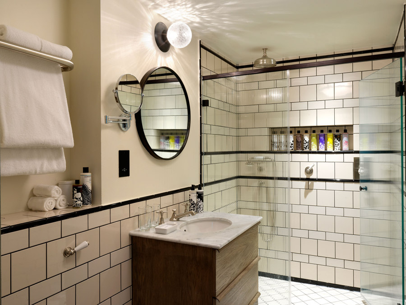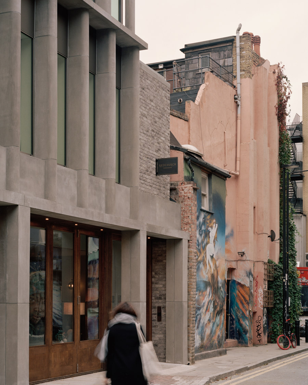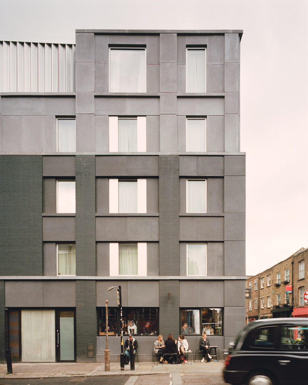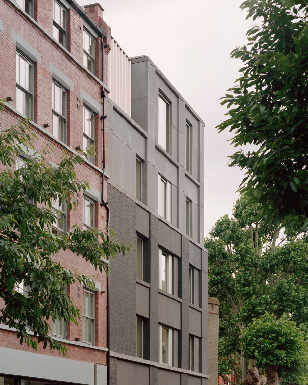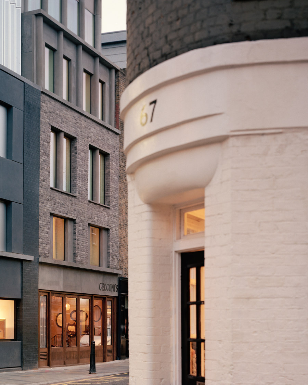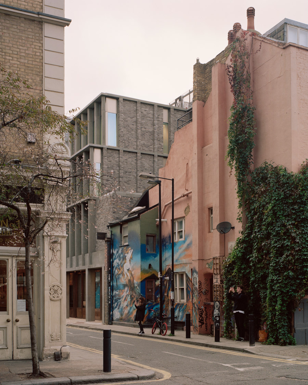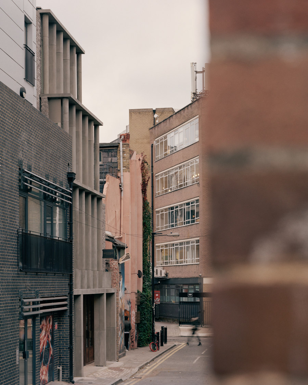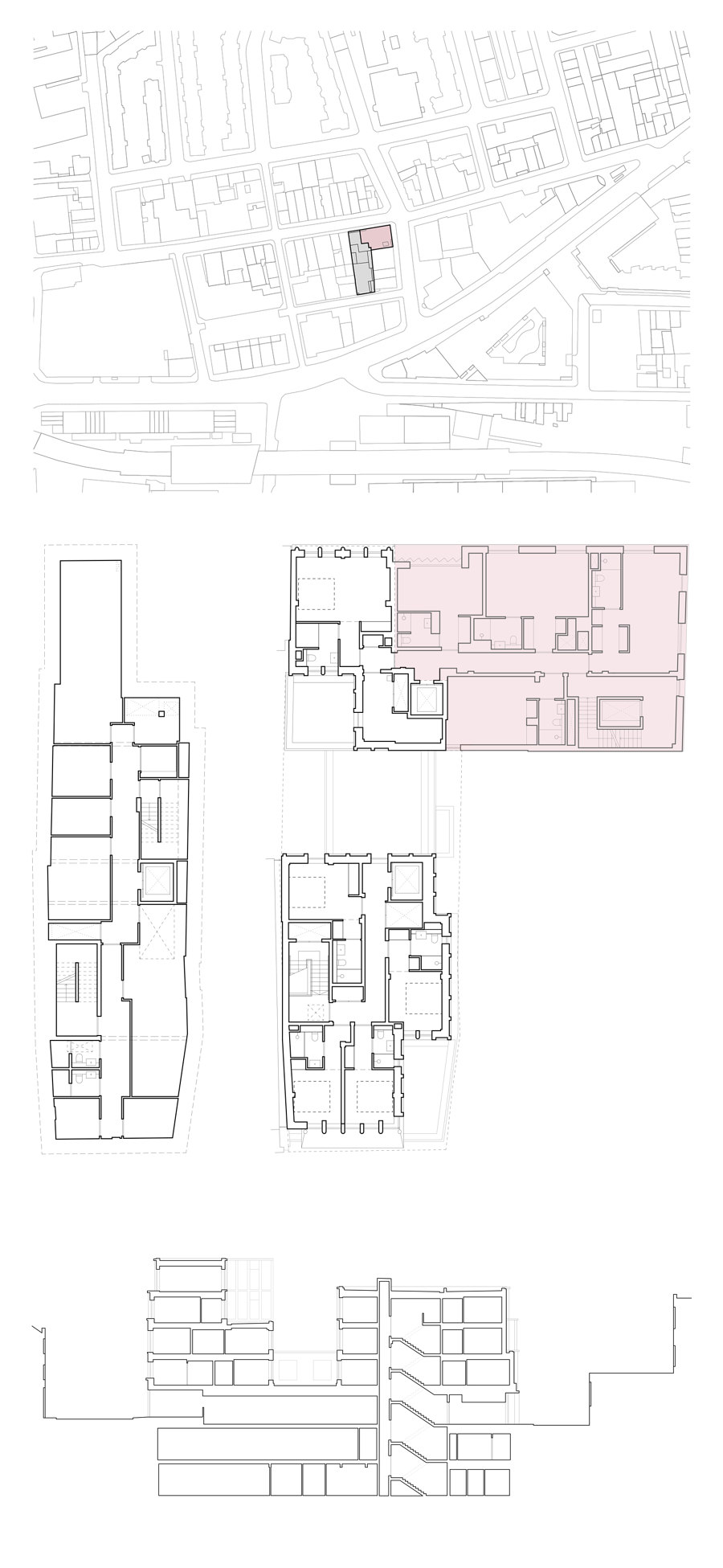Soho House has opened the doors to Redchurch Townhouse in Shoreditch, joining Dean Street Townhouse and Kettner’s Townhouse in Soho, which are all open to the public.
Situated in the heart of Shoreditch, occupying the block bounded by Redchurch Street, Club Row and Whitby Street, the building has been designed by 31/44 Architects in a project originally commissioned by Raycliff (prior to a partnership with Soho House). It comprises 2,380m2 of floor space over five floors with interior design by Soho House Design.
The site went through a three-year phased redevelopment, which began in 2015. The first phase, Redchurch Corner, extended, refurbished and reclad an existing 1960s two-storey light industrial building on the corner of Redchurch Street and Club Row, into a five-storey building housing Allpress Espresso and J. Crew at street level, with 16 bedrooms above.
The site next door - a dilapidated single-storey building running through the urban block from Redchurch Street to Whitby Street - was then also acquired. This has been redeveloped as an extension to the existing bedrooms on Redchurch Corner, with a two-storey basement excavation and four/five storeys above-ground development. It more than doubles the size of the building, increasing the number of bedrooms to 37, and creating a ground floor reception and Cecconi’s restaurant.
The design of the building mediates between the predominantly Georgian architecture of Redchurch Street and the industrial character of Whitby Street. It continues the pared back design vocabulary of Redchurch Corner – which is defined by a quiet façade of charcoal concrete infill panels – whilst developing a visual and material language of its own, introducing columns on the upper floors which hint at the character of the new façade to Whitby Street.
The new Whitby Street façade – articulated by a series of columns – references the Victorian industrial typology prevalent in local warehouses and allows large openings onto the quieter mews-like street. The full-width entrance - reminiscent of a goods entrance - is set back from the street and leads directly into the reception, bar and Cecconi’s restaurant.
Designed in two phases, Redchurch Townhouse is an ensemble of buildings carefully inserted into the urban block to sustain the character of piecemeal mid-rise, narrow-fronted buildings which has come to define the neighbourhood of Shoreditch in London’s East End.
Design Team:
31/44 Architects
Interior Design: Soho House Design
Consultants: Phase 1
Structural Engineer: Blue Engineering
M&E consultant: Con-Serv
Main contractor: Neilcott
Consultants: Phase 2
Structural Engineer: Capita
M&E consultant: Milieu Consult
Quantity surveyor: Beadmans
Project Manager: Beadmans
Main Contractor: In House Design & Build
Client: Soho House & Co
