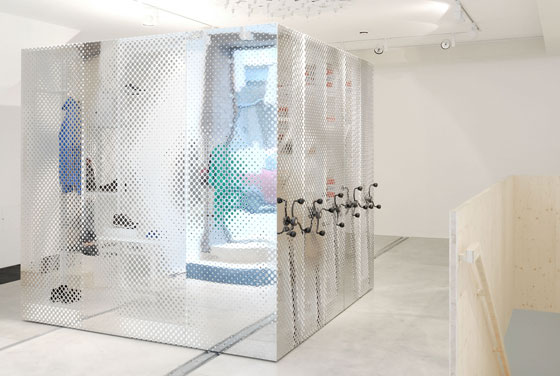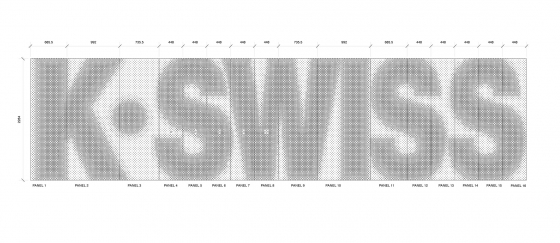
Photographe : David Grandorge
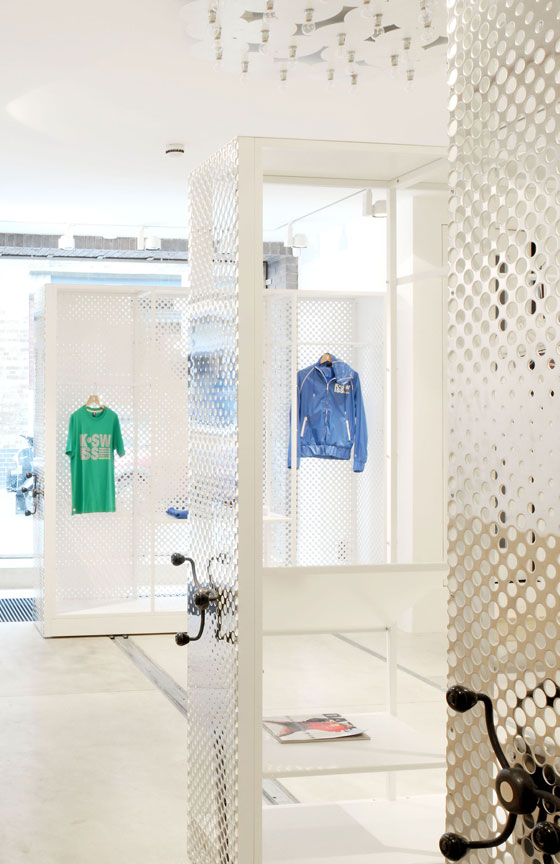
Photographe : David Grandorge
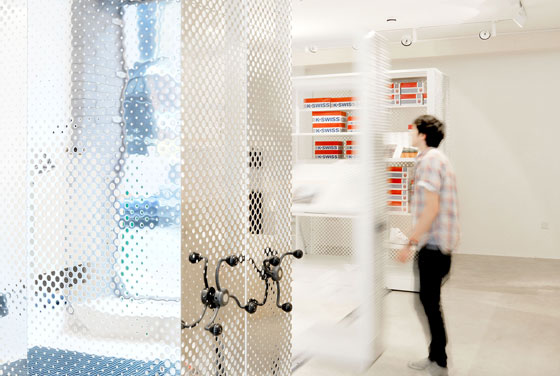
Photographe : David Grandorge
K-space
London 2008
concept store for K-Swiss
K-Swiss is a global sportswear brand renowned for its footwear, it also actively supports and promotes cultural events, especially live music and exhibitions. The brief was to produce a retail space that located new and classic K-Swiss products alongside other culturally related objects (CD’s, books…) representing similar brand values. The key function of the space was its ability to transform at a moment’s notice from a working retail space into an open, unbranded space for music or art events.
The installation for both permanent and temporary spaces adapts a library archive storage system. Five of these units are specifically designed to combine display and storage and slide on tracks to reveal or conceal products. Perforated polished stainless steel cladding elicits an ambiguous quality at the meeting point of reflection, transparency and opacity. The object reveals its contents through the perforations and mirrors the surroundings in its surface creating a constantly changing installation.
6a Architects: Tom Emerson, Trevor Brown, Takeshi Hayatsu, Simon Jones, Stephanie Macdonald, Owen Watson
Paddy Meehan for K-Swiss
6a Architects
Contractor John Perkins Projects
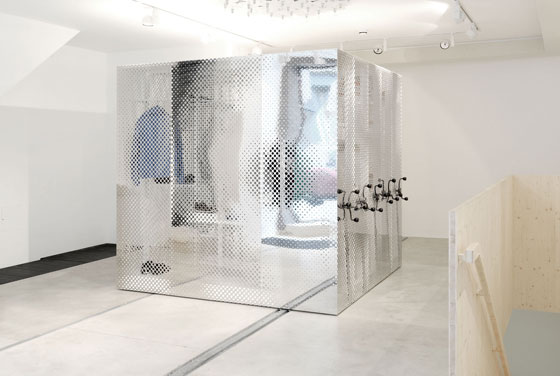
Photographe : David Grandorge
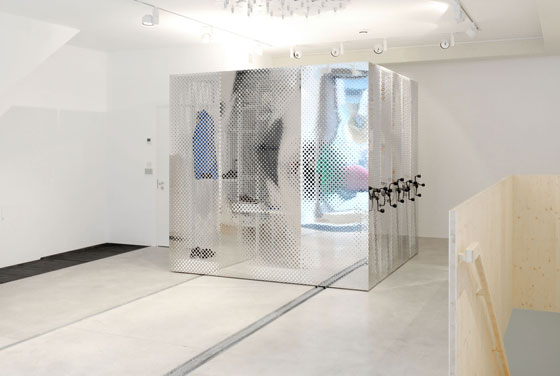
Photographe : David Grandorge
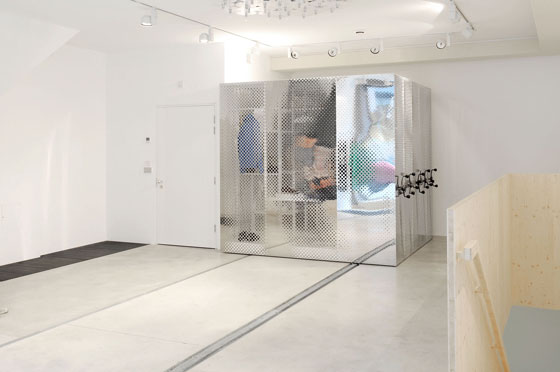
Photographe : David Grandorge
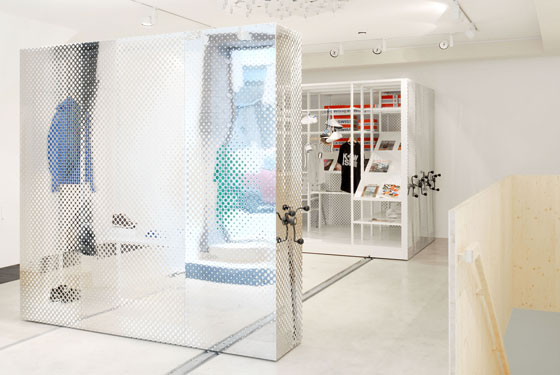
Photographe : David Grandorge
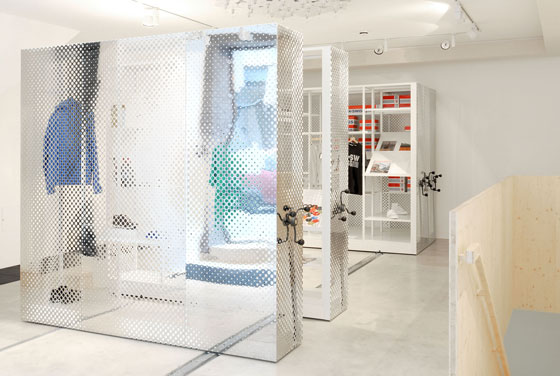
Photographe : David Grandorge
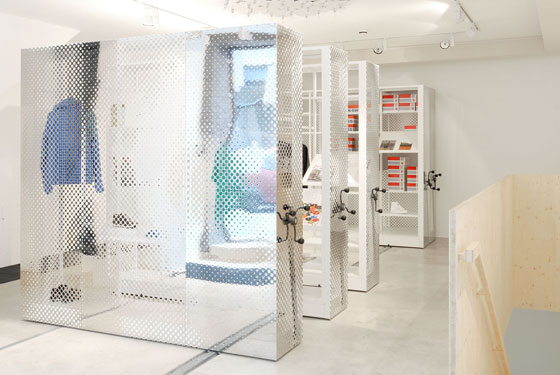
Photographe : David Grandorge
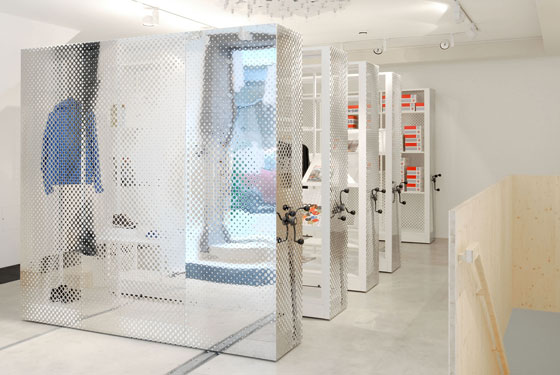
Photographe : David Grandorge

Photographe : David Grandorge
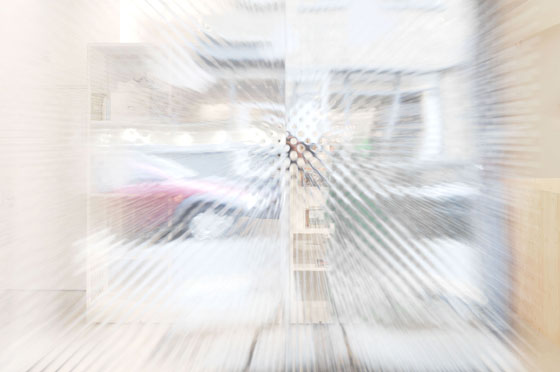
Photographe : David Grandorge
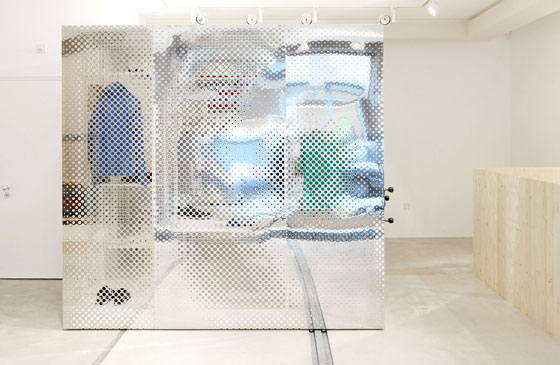
Photographe : David Grandorge
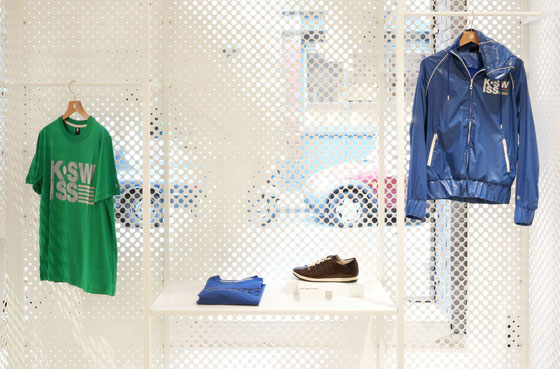
Photographe : David Grandorge
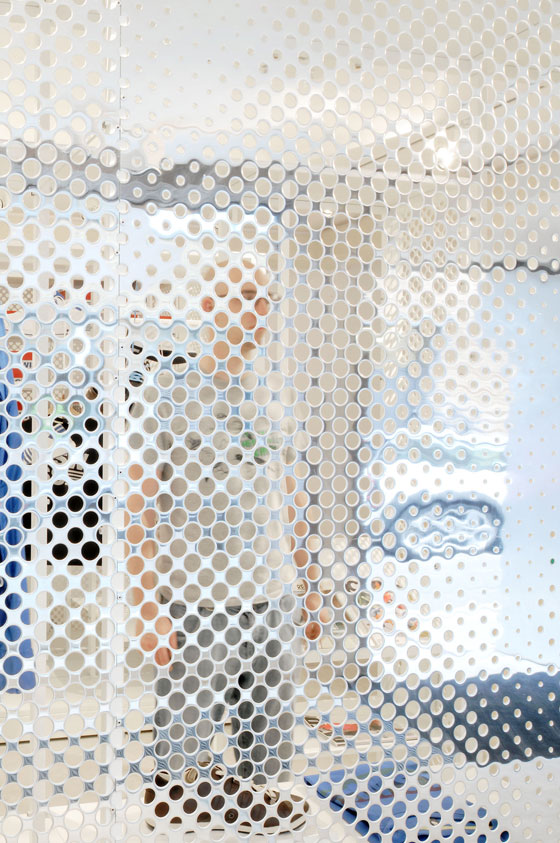
Photographe : David Grandorge
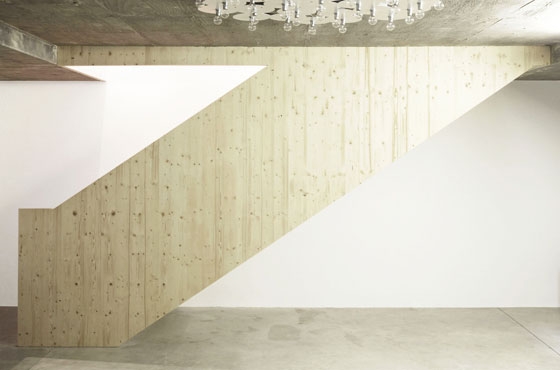
Photographe : David Grandorge



