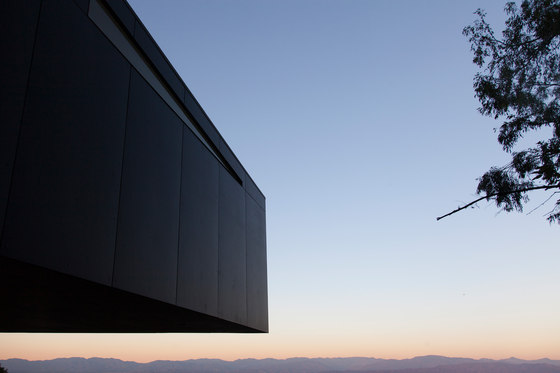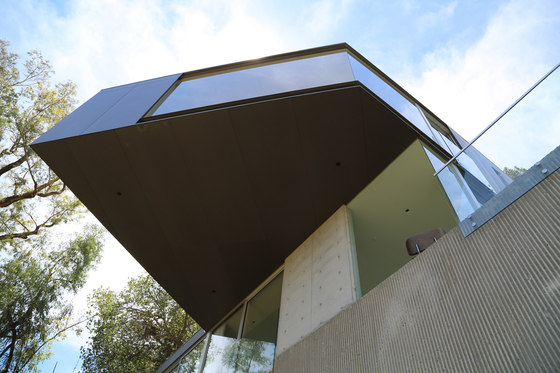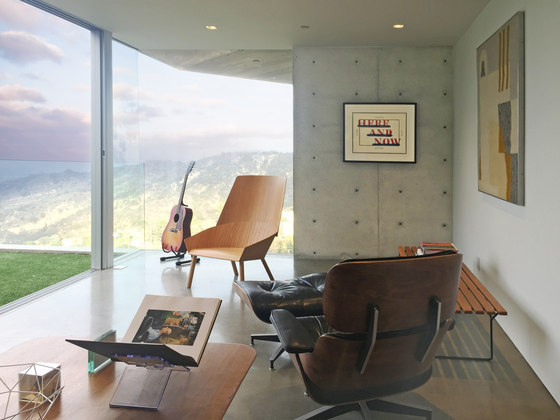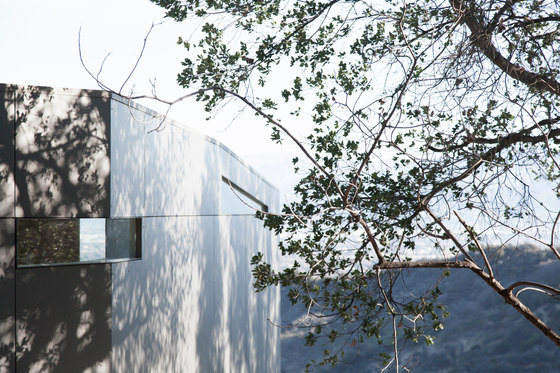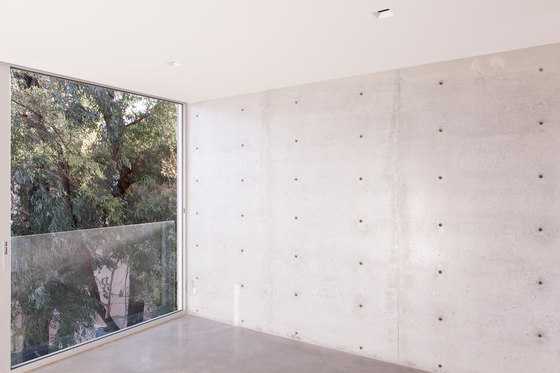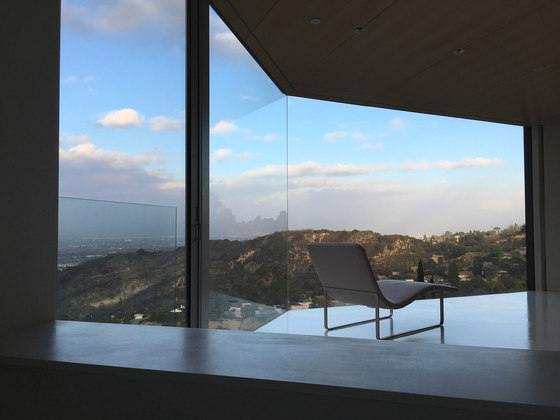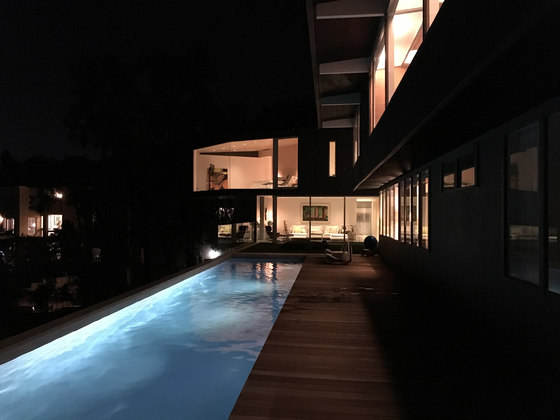This landmarked residence, designed by Case Study architect Rodney Walker in 1954, is restored and expanded. Preserving the integrity of the historic house was paramount, as was emphasizing its thoughtful proportions and sight lines.
In volume, the new annex doubles the livable space of the residence, adding bedrooms, a pool and a paved terrace. In plan, it consciously echoes the compartmentalized ground floor and open second-floor layout of the Walker house.
True to the scale and simplicity of the original structure, the annex is carefully nested in the hillside. The two are attached only via a concrete bridge, a catwalk library that meets the second floor of the Walker house at natural grade. With its top floor cantilevered above the site, the annex ground floor footprint remains contained and distinct from the old house.
a l m project
