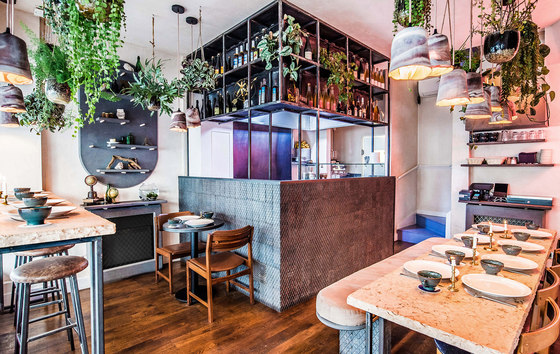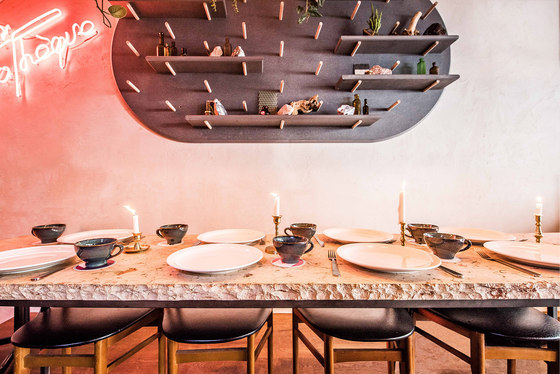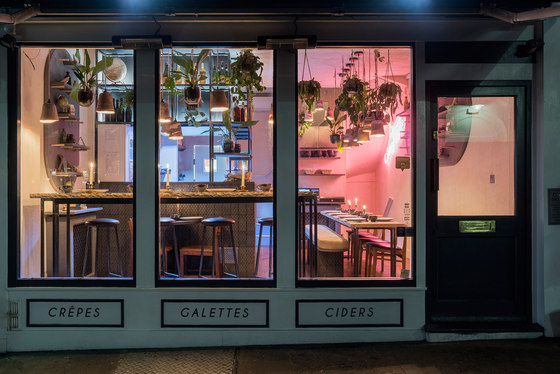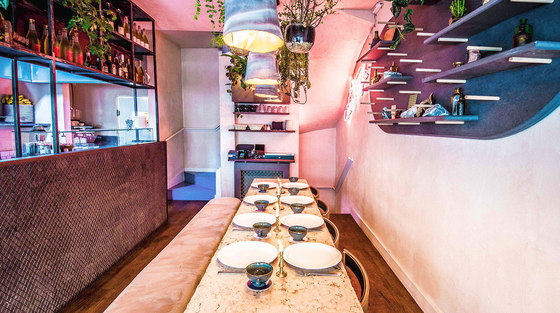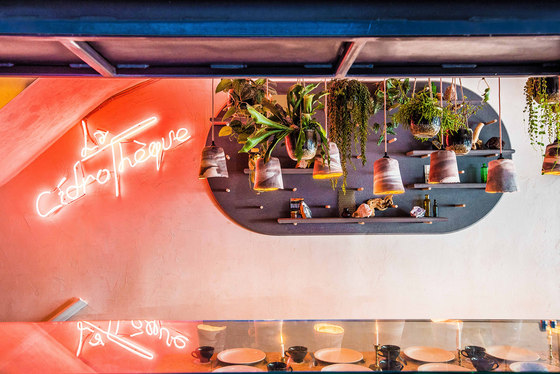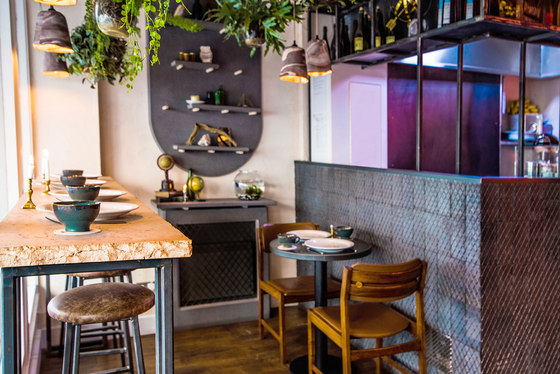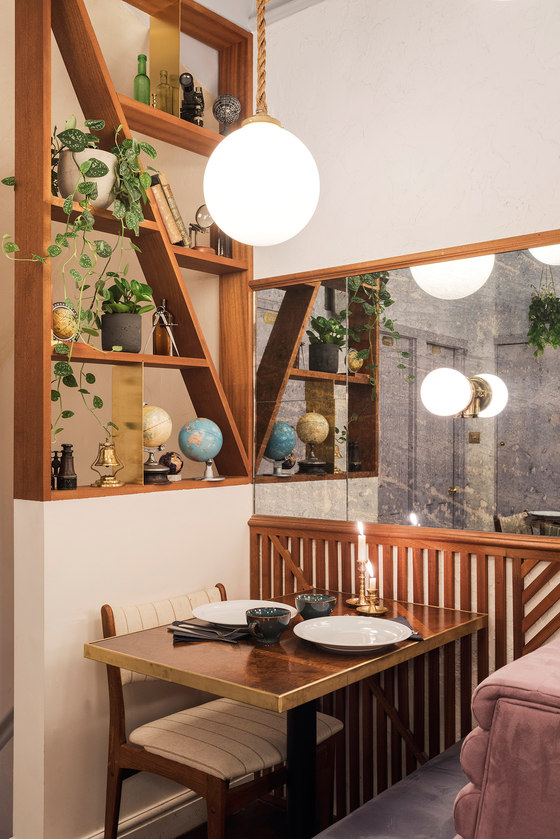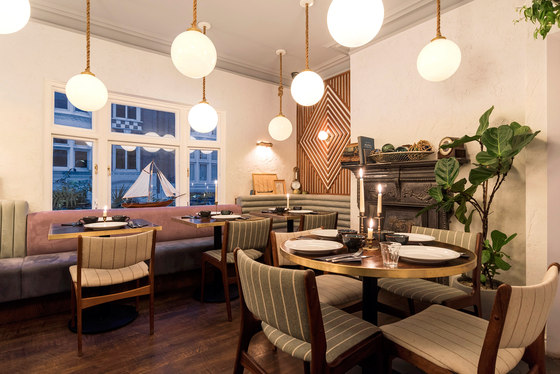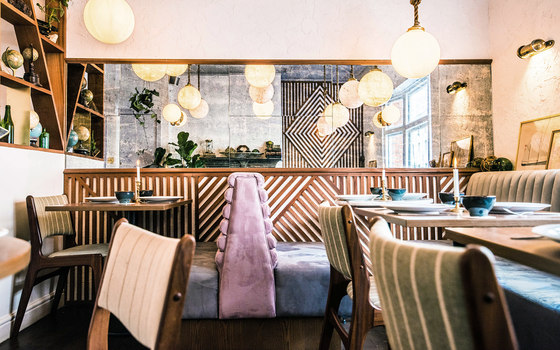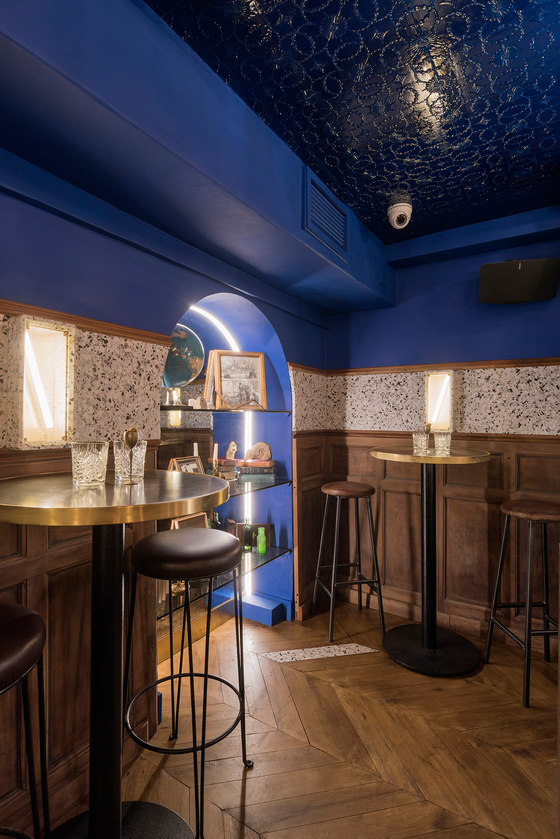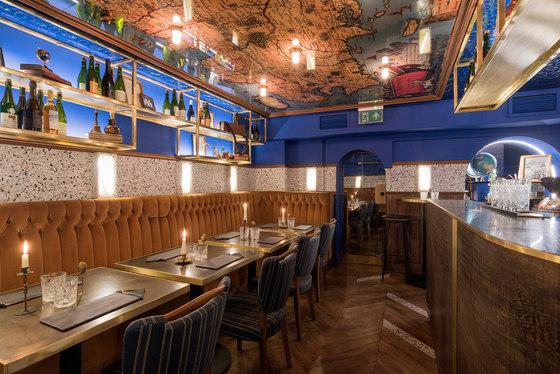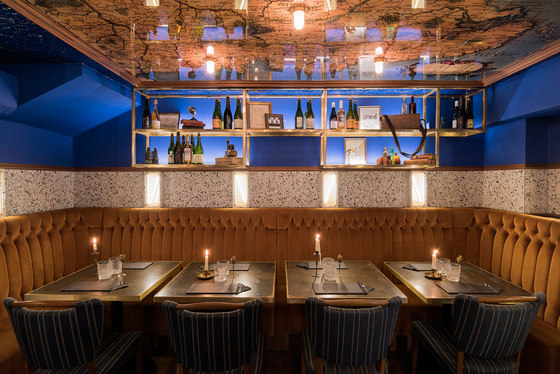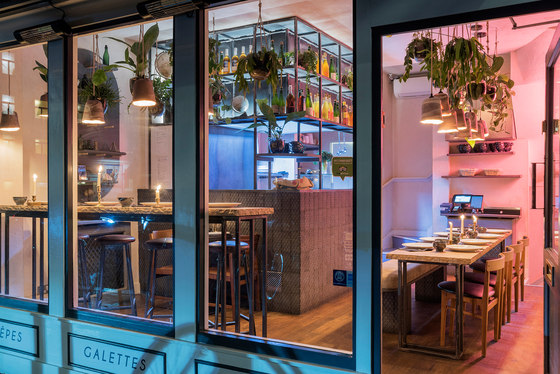A-nrd studio worked closely with young entrepreneur Aymeric Perois to design the interior architecture of Mamie's - Creperie and cider bar located in Covent Garden.
The idea behind Mamie's is to merge the Breton and Briton culture creating a unique, traditional but modern dining experience.
The venue spans on 3 different floors, all with an individual ambience inspired by archetypical British convivial places reinterpreted in a contemporary way with a nod to Breton culture and natural landscape. The main dining space is located on the first floor where upholstered seating and the restored Victorian fireplace create a cosy and relaxed atmosphere.
The walls are decorated with rough Venetian plaster – a texture typical of Southern European buildings, only interrupted by timber framing installations, which are inspired by Rennes Tudor architecture. The ceiling globe pendants with knotted rope cabling are reminiscent of nautical heritage of Brittany, as well as the artwork dotted around the space.
The link with Brittany scenery is also reinforced through the burly wood textures of the tables and the soft hues of the mismatched upholstered booth seating, evocative of the Breton coast in bloom. The ground floor takes inspiration from the British conservatory, with an immersive greenery installation. This floor hosts the main kitchen area which has been left open and framed by a hot rolled steel structure and diamond etched pavers to allow the customers to enjoy the theatricality of cooking crepes and galettes. Large sharing tables in chiselled edge stone remind of Breton coastal cliffs and bring a casual atmosphere that marries the down-to-earth nature of the food.
A-nrd's handmade Formations pendant lights are dotted in between the hanging planters adding texture and colours to the foliage installation. All the walls present a textured, travertine-like finish in a light coral hue, which is brought to life by a neon light feature leading the way to the Cidrothéque bar downstairs.
The lower ground floor with its deep blue walls and velvety tobacco upholstered seating is evocative of the gentlemen clubs that once flourished in Covent Garden area.
Highly reflecting textured ceiling, brushed brass shelving and mirrored archways create a shimmery set-up for the Cidrothéque, a cider bar where over 40 types of ciders are available to enjoy alone or as part of cocktails.
The walls of the Cidrothéque are adorned with reclaimed wooden panels and terrazzo inserts which break into contemporary wall lightings designed by the interior design studio in collaboration with Italian artisans. The same terrazzo tiles also break the reclaimed chevron parquet to create a contemporary take on this traditional French floor finish.
Nods to Breton naval heritage are visible throughout the space and are magnified into the ceiling where a three-metre long antique map of Brittany has been printed into glass tiles, to be stared at while sipping a glass of the finest cider in London.
A-nrd Studio
