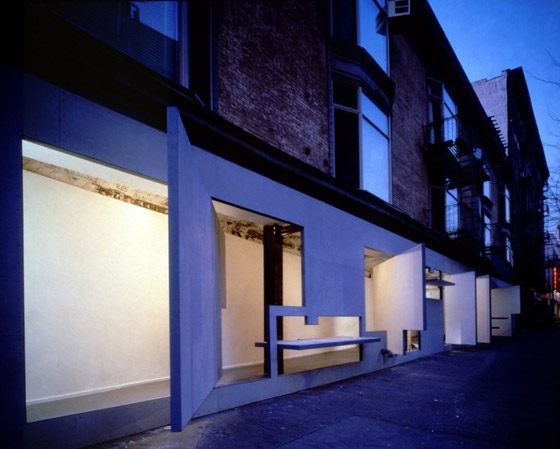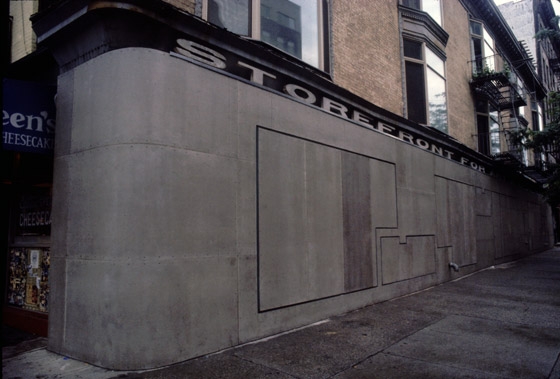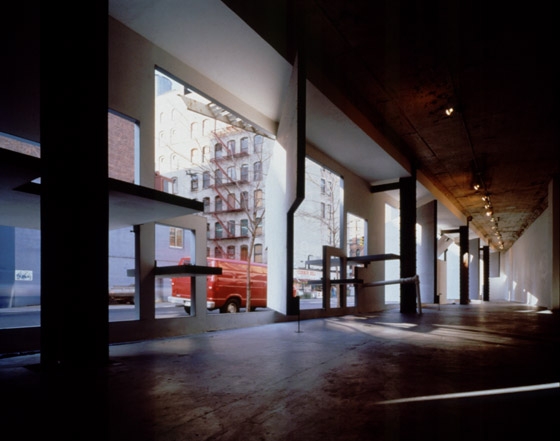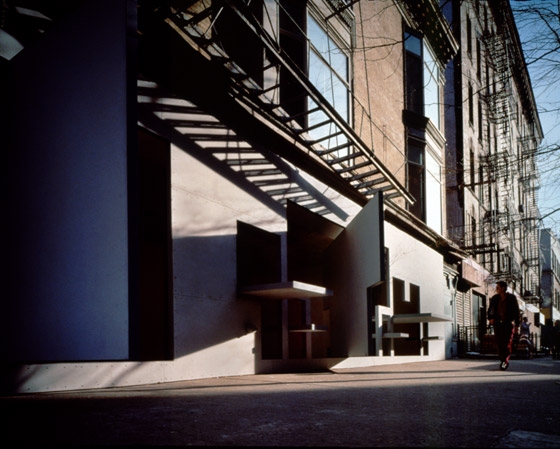Site: a narrow triangular space that serves as an alternative gallery for architecture and art.
Program: an artist / architect collaboration that results in a new façade for the gallery.
Project: an adjustable and variable façade, a usable wall.
The wall is white-painted plaster inside, and supra-board (a concrete-like panel) outside.
The wall is divided into segments. Vertical seams separate the wall into panels that pivot, like revolving doors, side to side; the pivoting wall-panels can be fixed at various points, at different angles to the fixed wall – a wall-panel can be turned inside-out. Horizontal seams separate the all into panels that pivot like louvers, up and down; the higher panels function as windows, transoms, open at different degrees – the lower panels can be turned and fixed at right angles to the fixed wall, so that they function as tables and benches.
When all the panels are rotated, and turned on an angle, there’s continuity between inside and outside: the gallery becomes part of the street, and the street becomes part of the sidewalk – the wall is an instrument to be used (turned and sat on and stepped through) in the middle of a continuous space, with no inside or outside.
When all the panels are pulled shut, flush with the fixed wall, light from the inside seeps outside, through the seams, and vice versa. The closed panels might all be supra-board, so that the gallery presents itself shut off, like a fortress; the closed panels might all be white plaster, so that the gallery is turned inside-out; or the panels might be a mix of gray supra-board and white plaster, a patchwork of inside and outside on a single surface.
The façade is designed so that it can be adjusted variously for different exhibitions, according to the particular needs of each exhibition.
Acconci Studio ( Vito Acconci, Luis Vera) and Steven Holl













