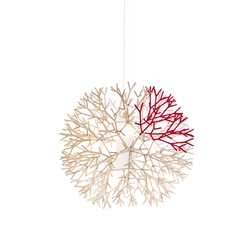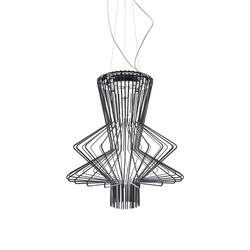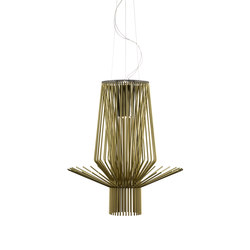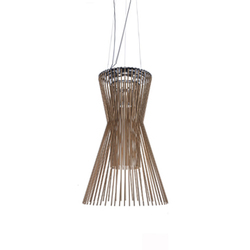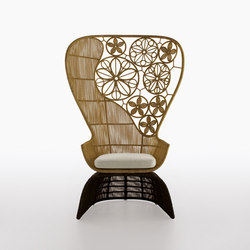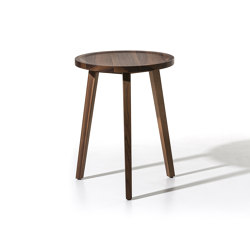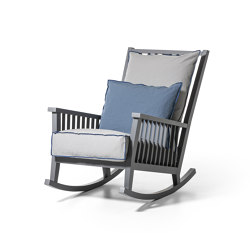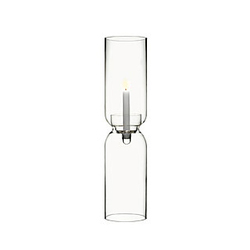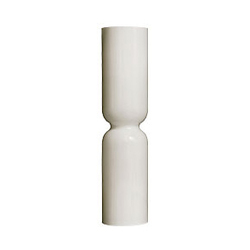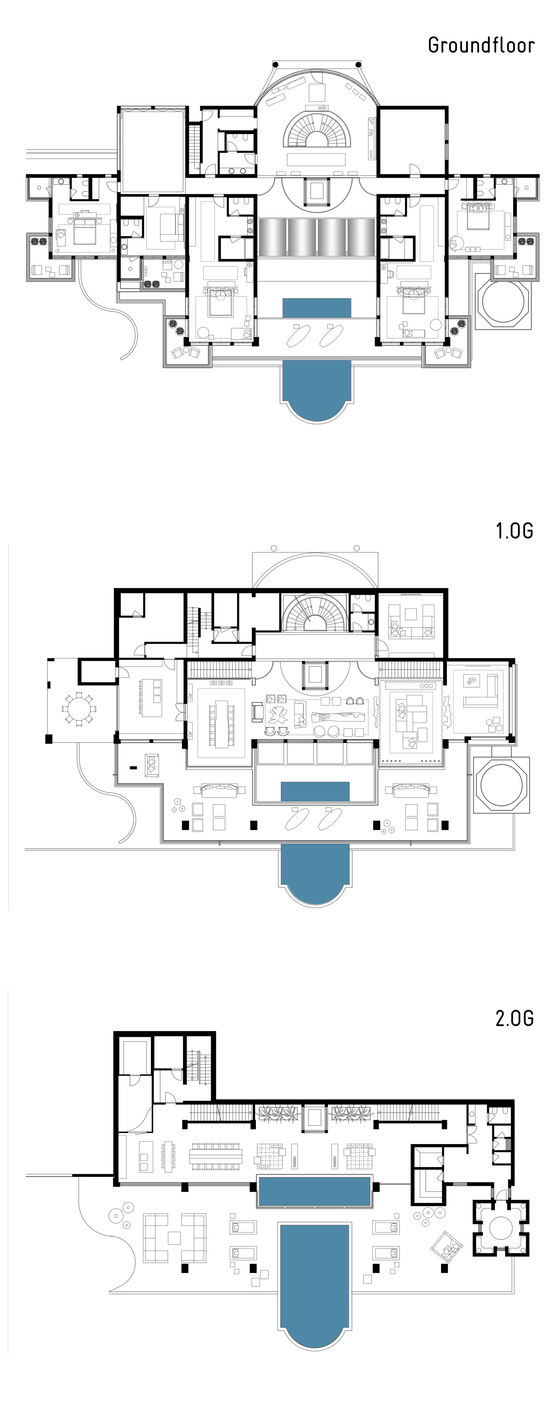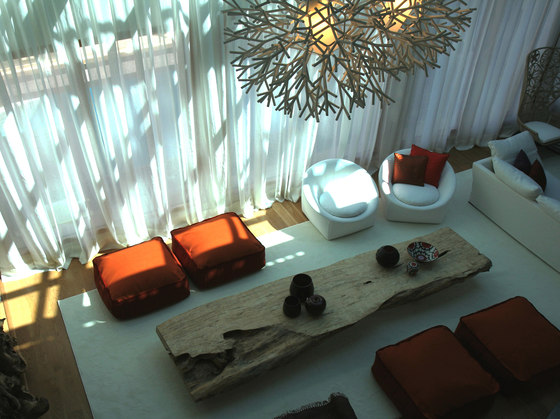
Photographe : IM Lab and See4real
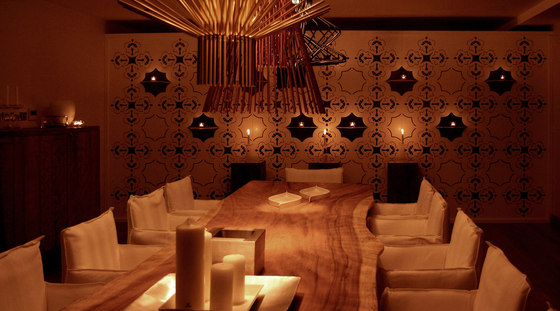
Photographe : IM Lab and See4real
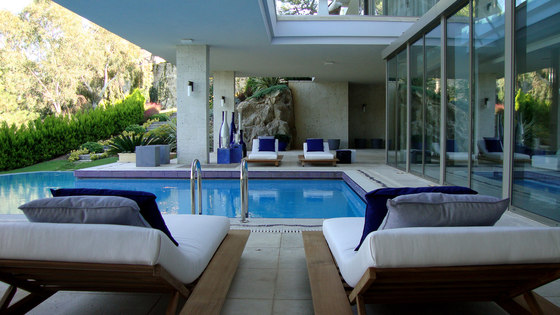
Photographe : IM Lab and See4real
Located in a private bay down the coast from Izmir, Turkey, the villa is part of a larger complex. Built on a slope facing the sea, the villa is approached from the second floor with a grand staircase leading down to the open‐plan living and leisure spaces on the first floor and ground floor respectively. I M Lab was commissioned to design the interior of the villa. The design intent was to develop a strong internal identity given the anonymous quality of the outer shell.
Proximity to the sea and the rich Turkish context lent themselves as natural inspirations for the interiors marked by the use of rich elemental materials and objects like the teak roots, thick solid tables made of suar and tamarind, metals such as copper and bronze and a vibrant mix of colours, fabrics and geometric patterns.
There is a theatrical quality to every small space. Boundaries are not defined by physical walls but by the positioning of furniture, architectural objects, curtains and the quality of light. Overscale teak roots, soft draped walls and perforated metal screens create private spaces and yet maintain visual permeability throughout.
Most spaces are a mix of uniquely designed pieces by I M Lab and carefully sourced mix of handcrafted and standard products.
Alessandro Isola, Supriya Mankad
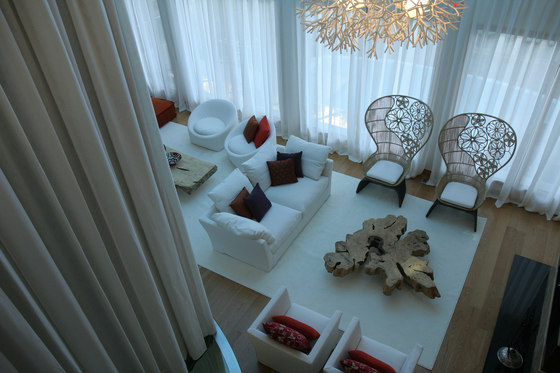
Photographe : IM Lab and See4real
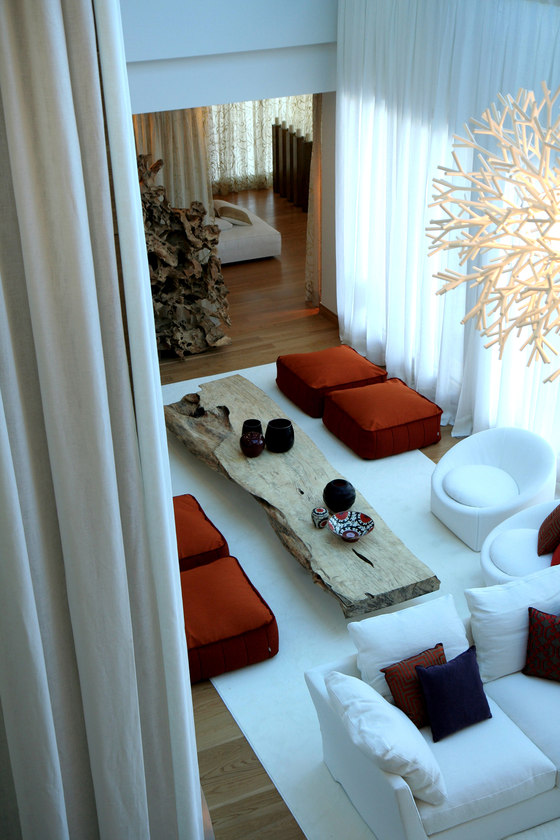
Photographe : IM Lab and See4real
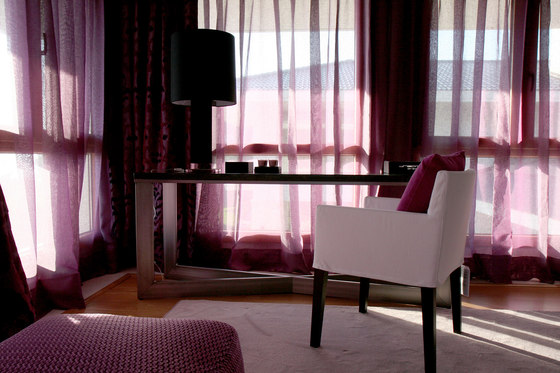
Photographe : IM Lab and See4real
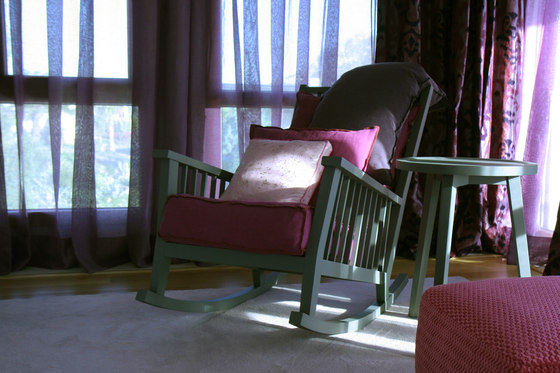
Photographe : IM Lab and See4real
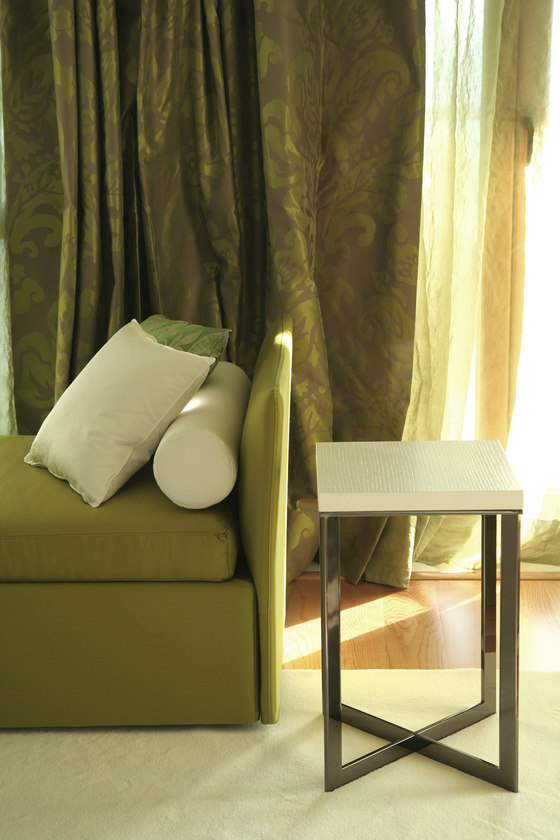
Photographe : IM Lab and See4real
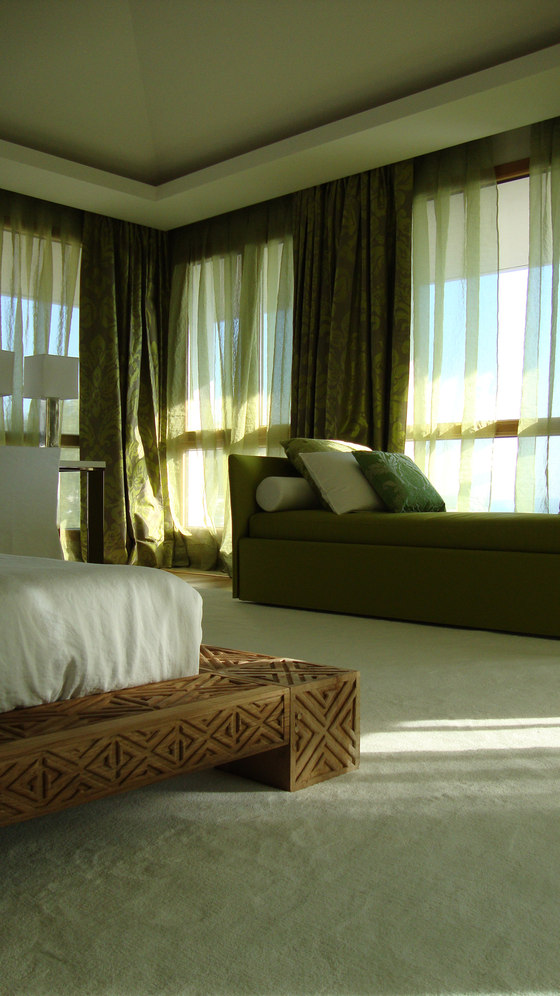
Photographe : IM Lab and See4real
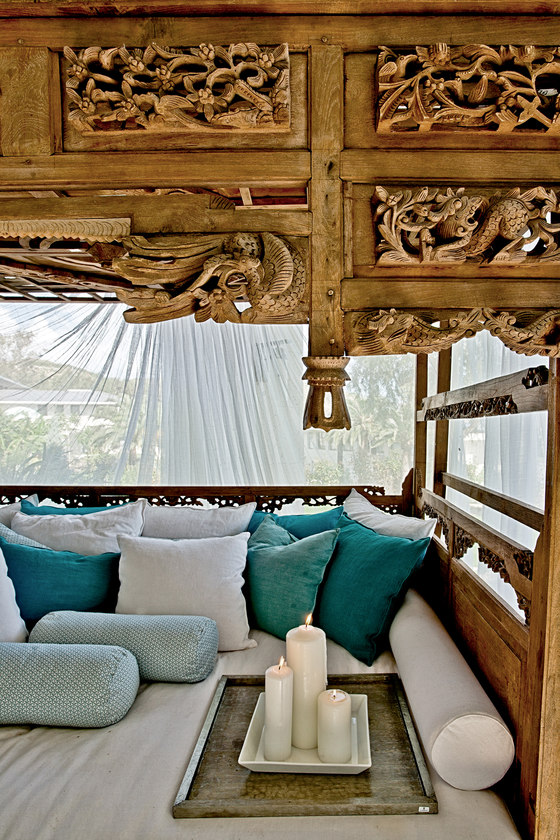
Photographe : IM Lab and See4real
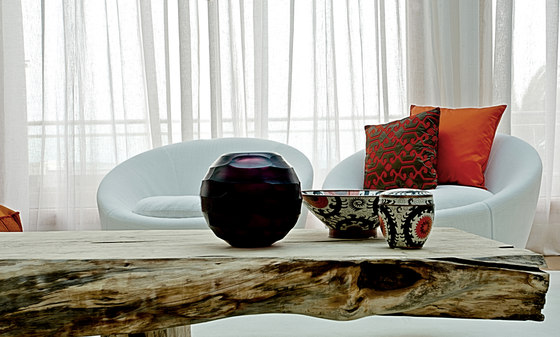
Photographe : IM Lab and See4real
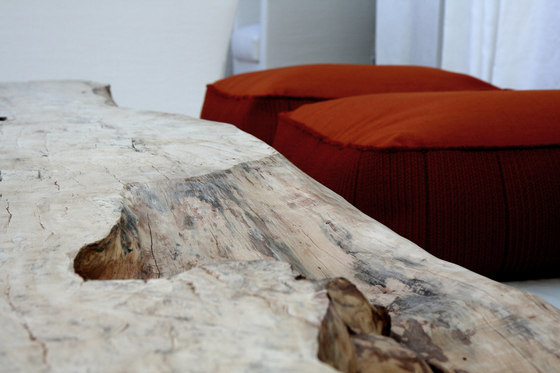
Photographe : IM Lab and See4real
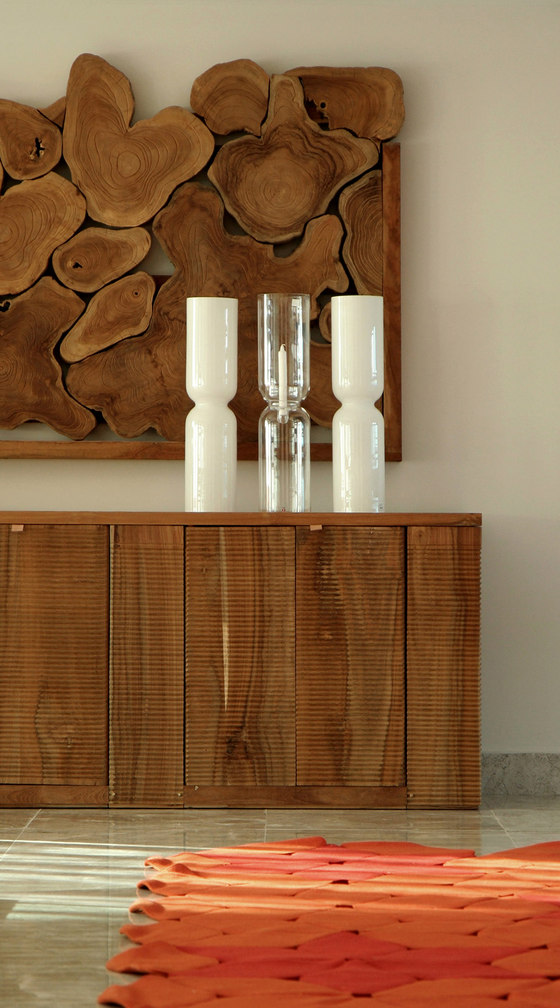
Photographe : IM Lab and See4real
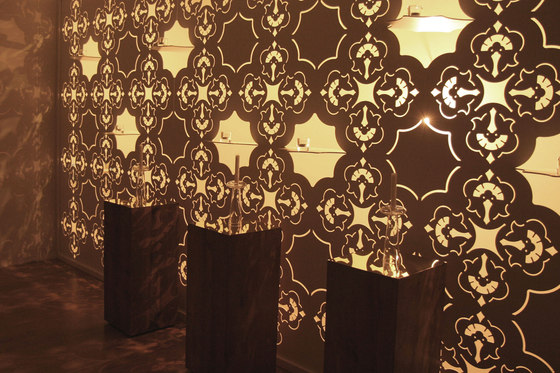
Photographe : IM Lab and See4real
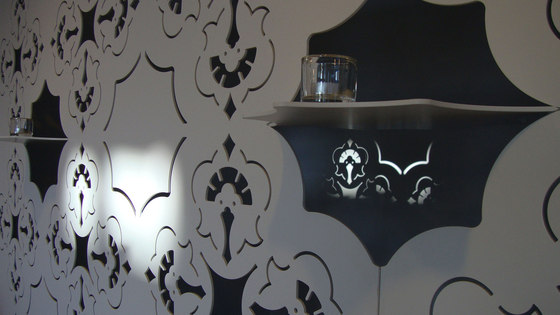
Photographe : IM Lab and See4real
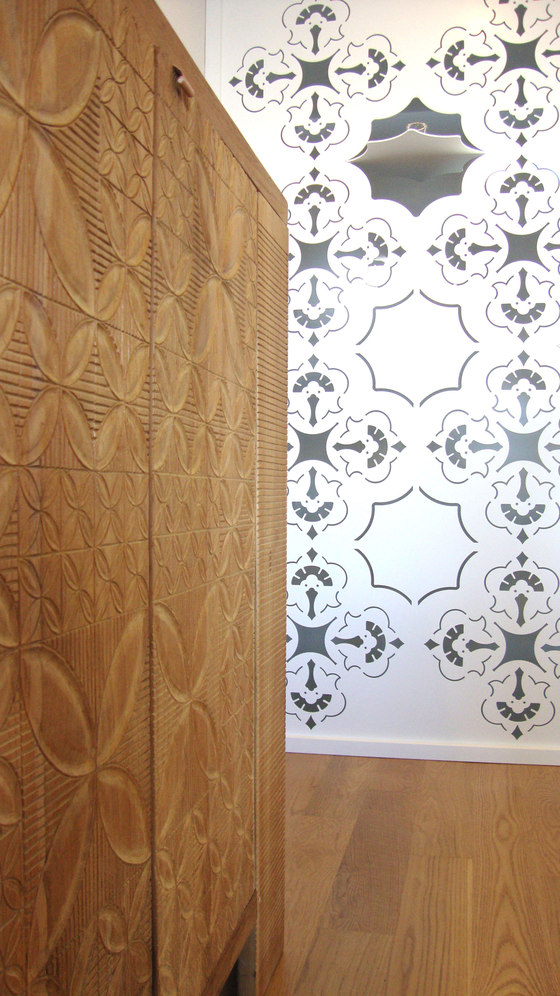
Photographe : IM Lab and See4real
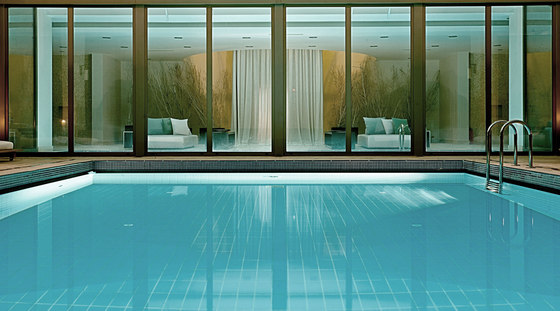
Photographe : IM Lab and See4real

