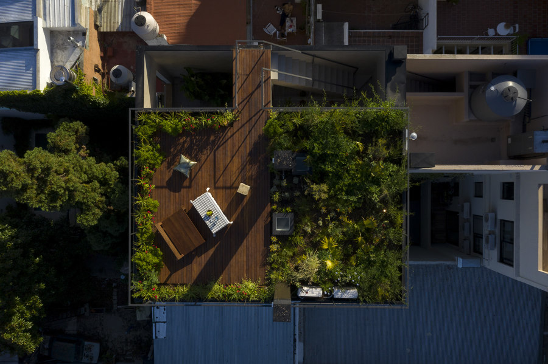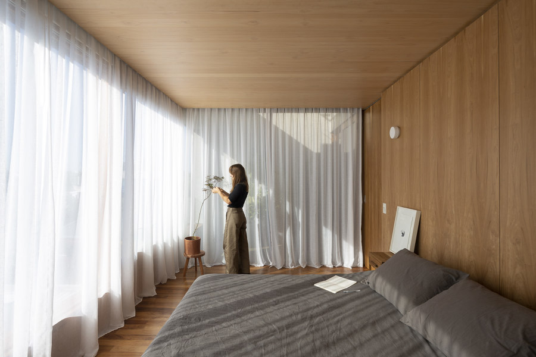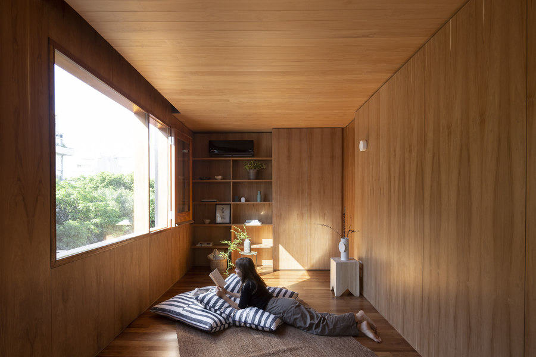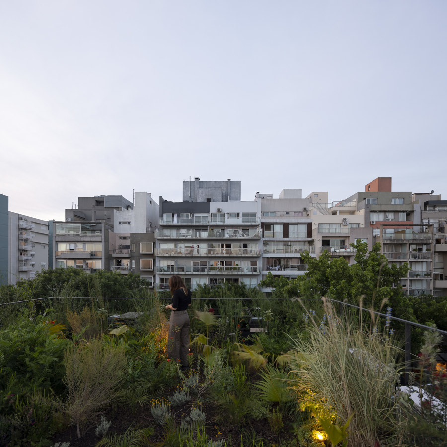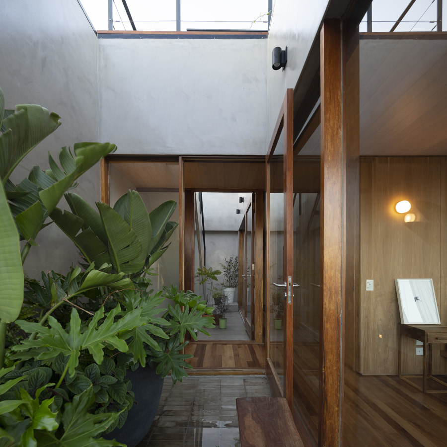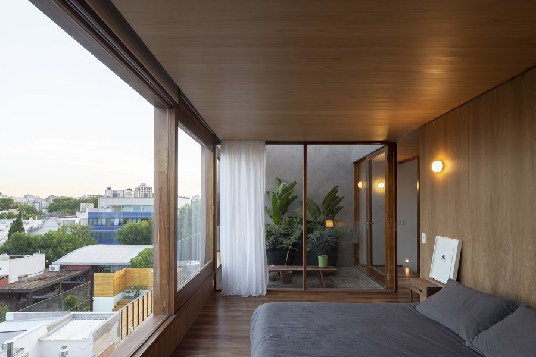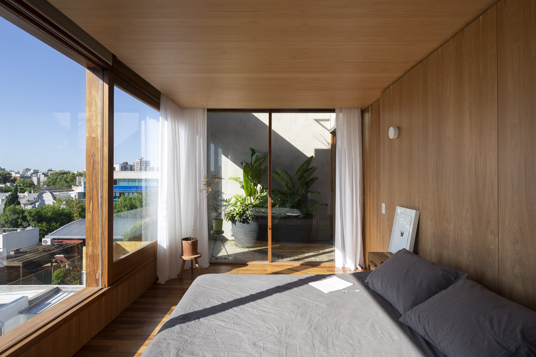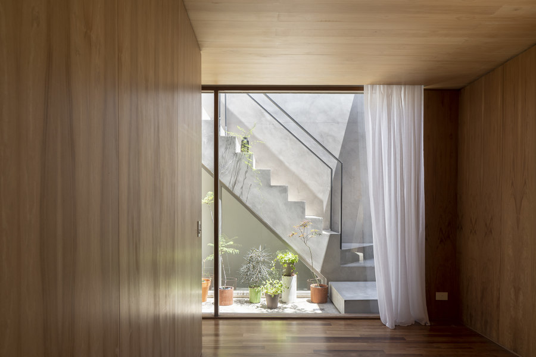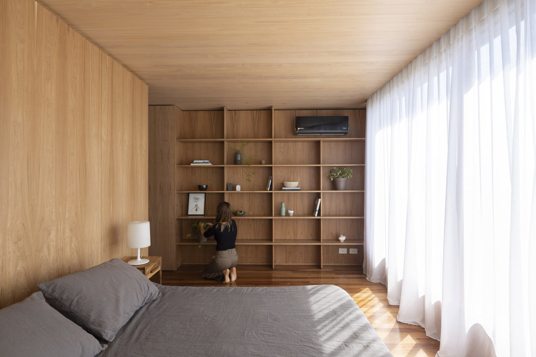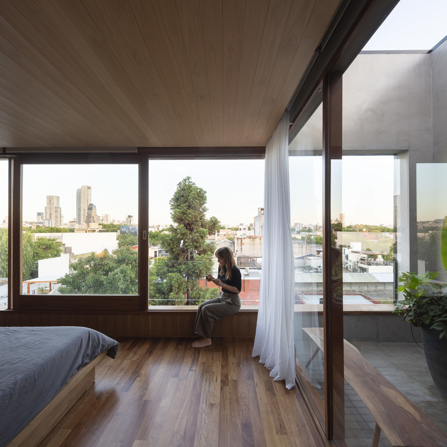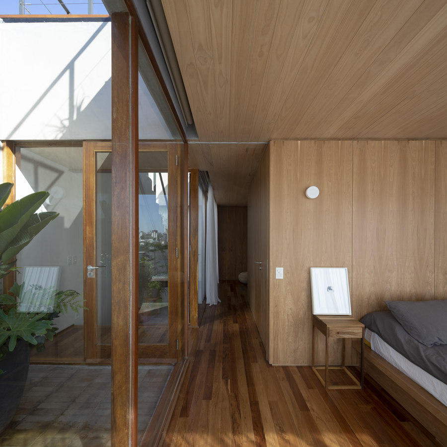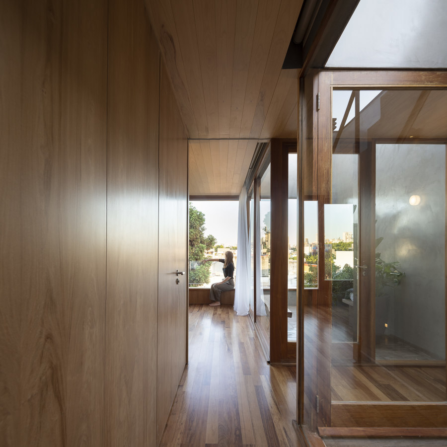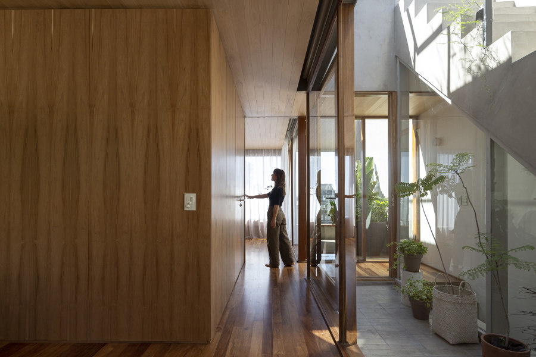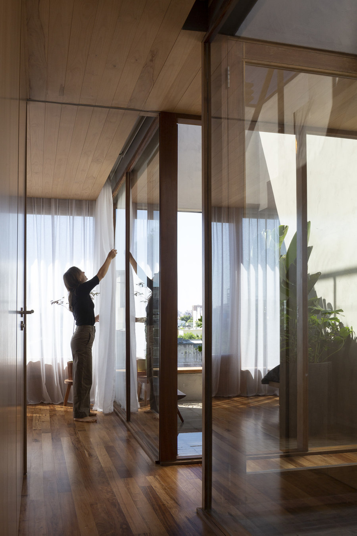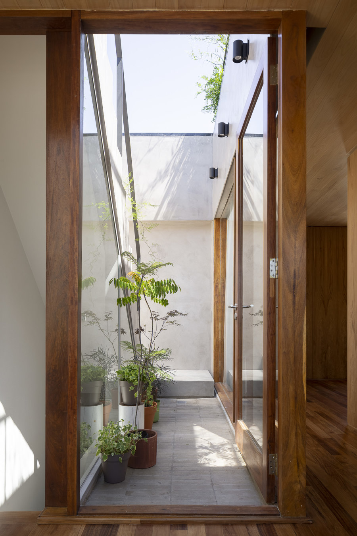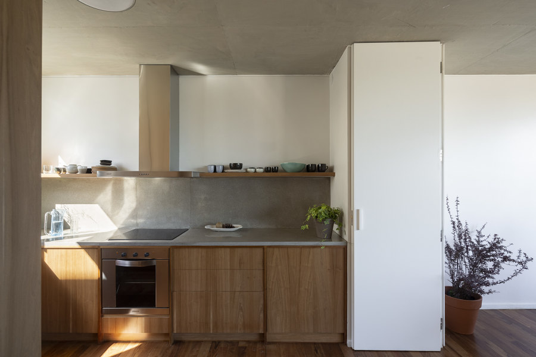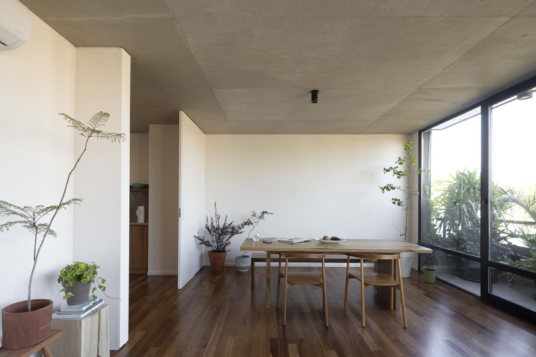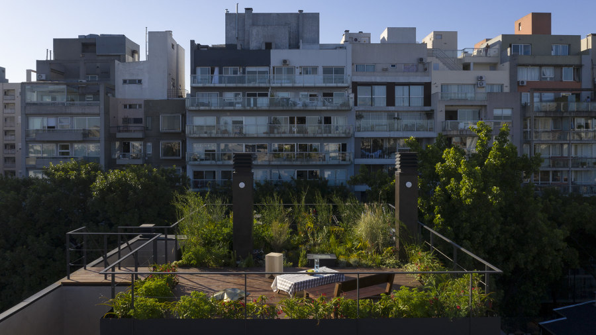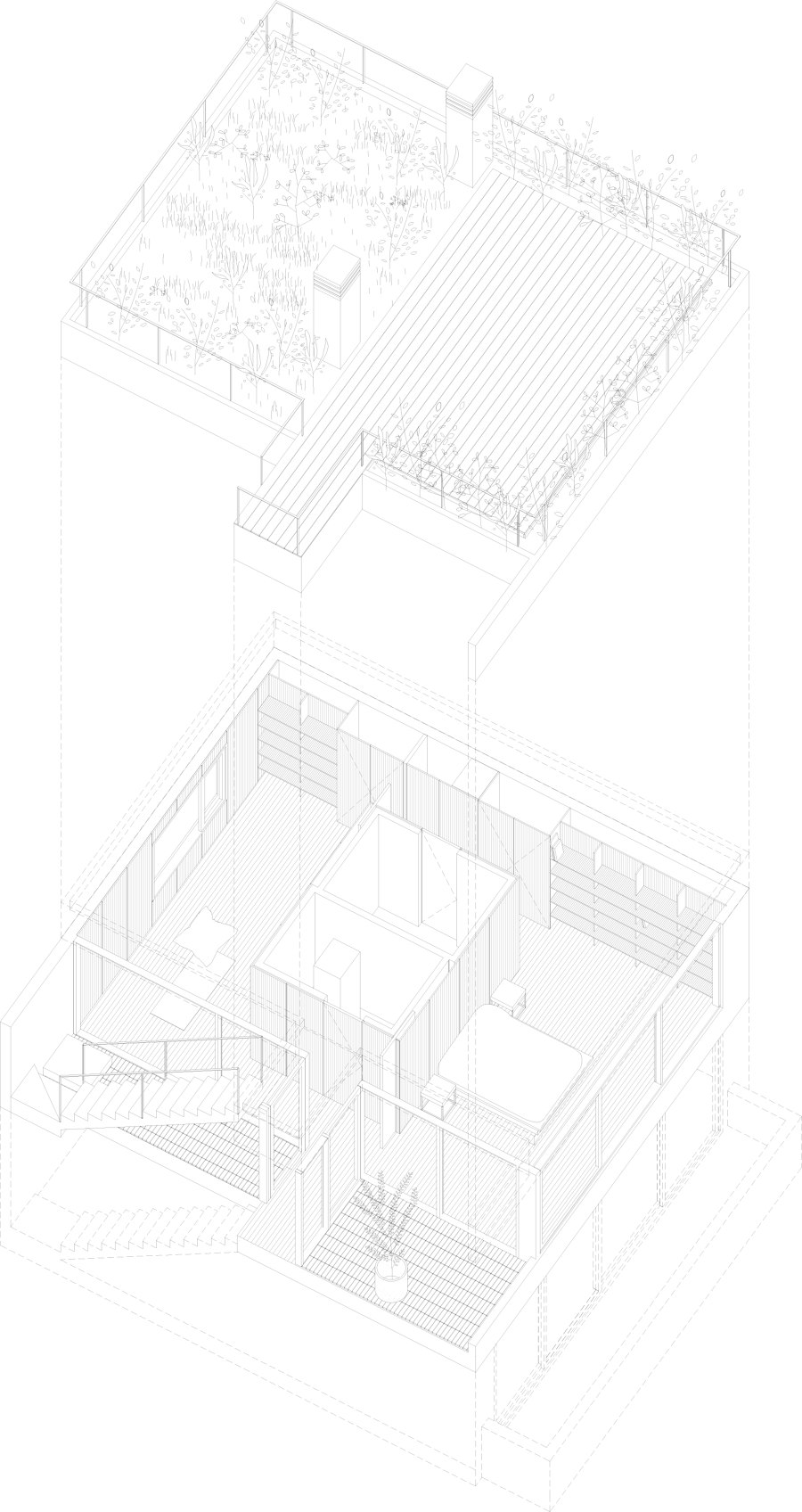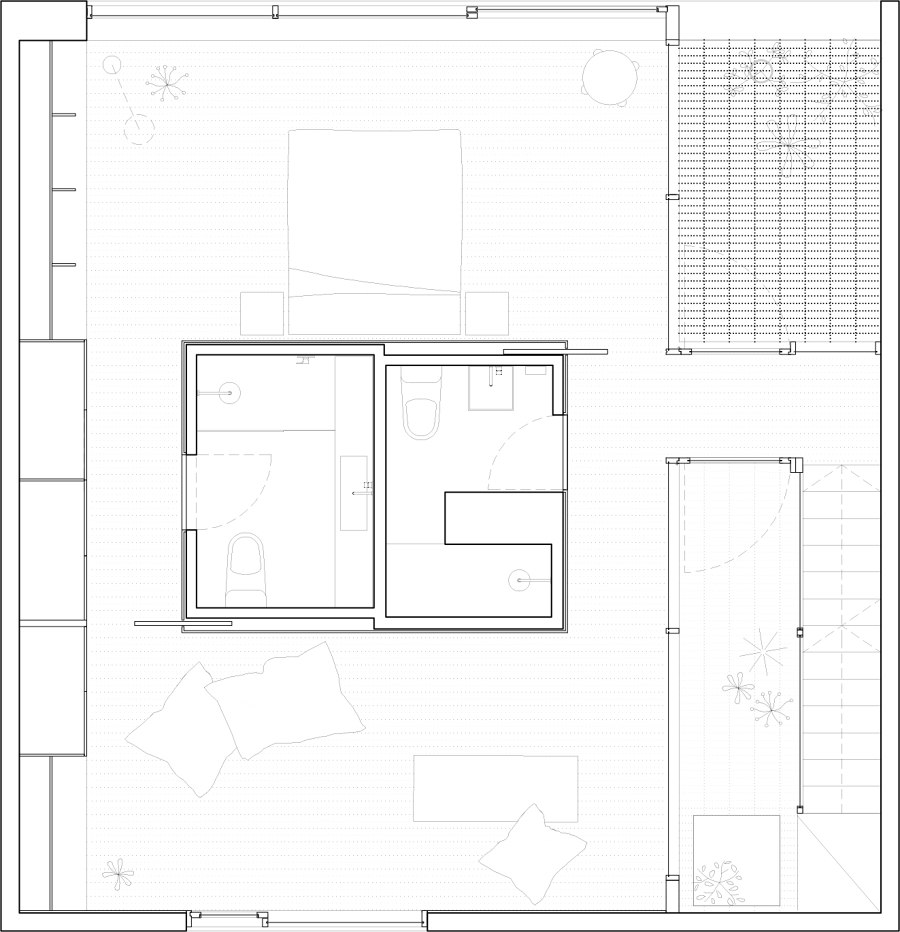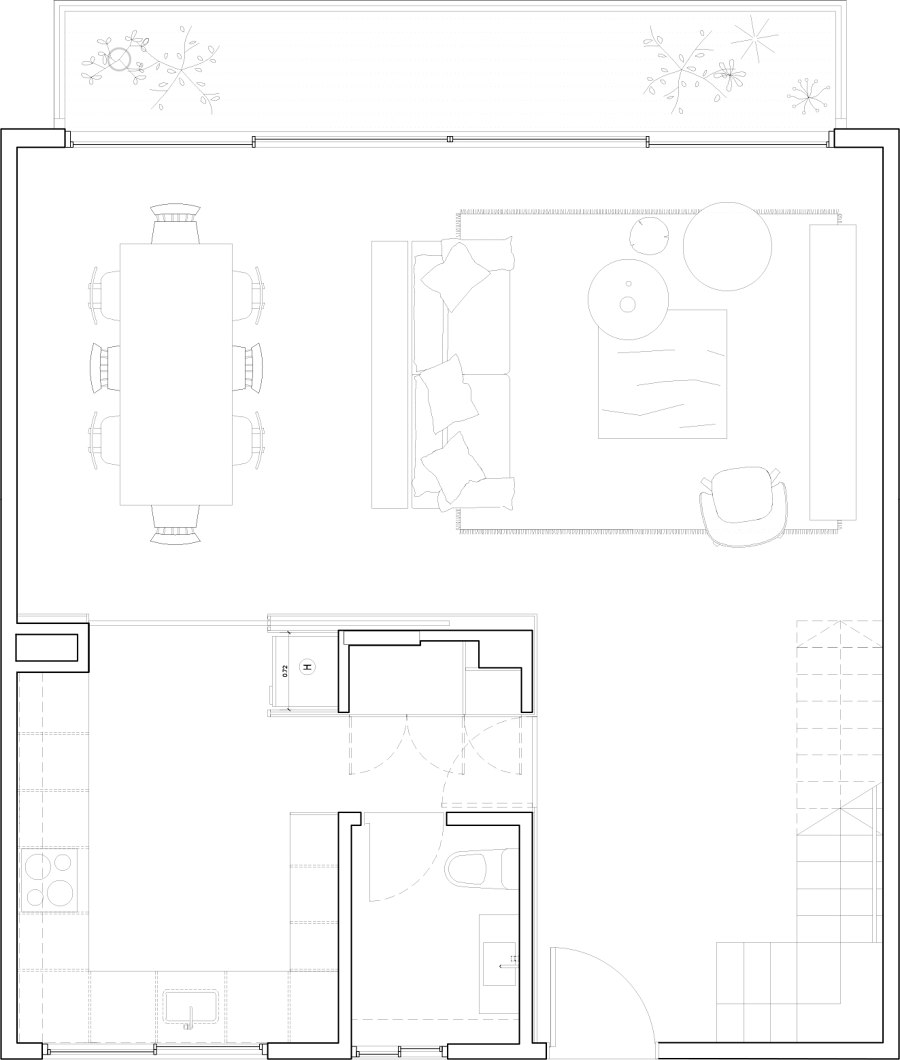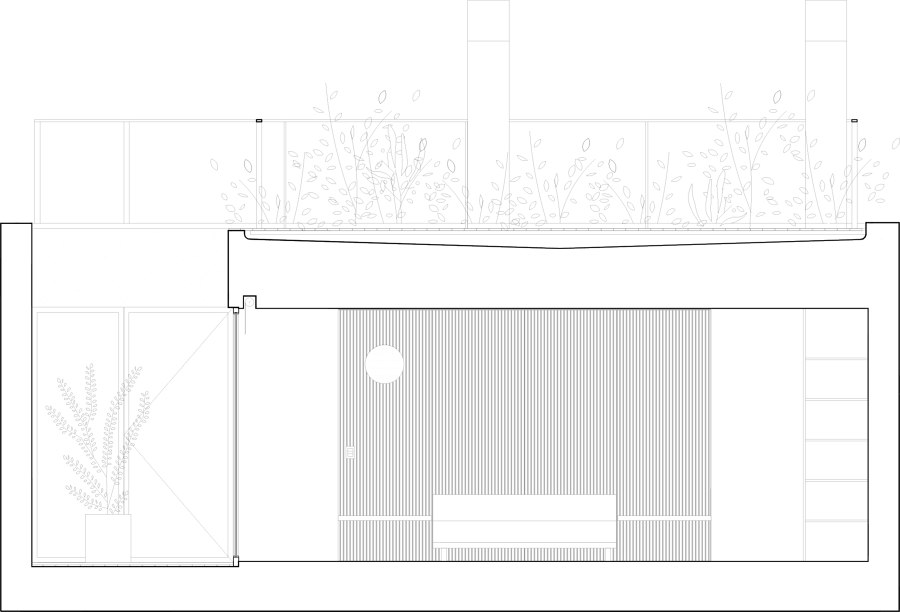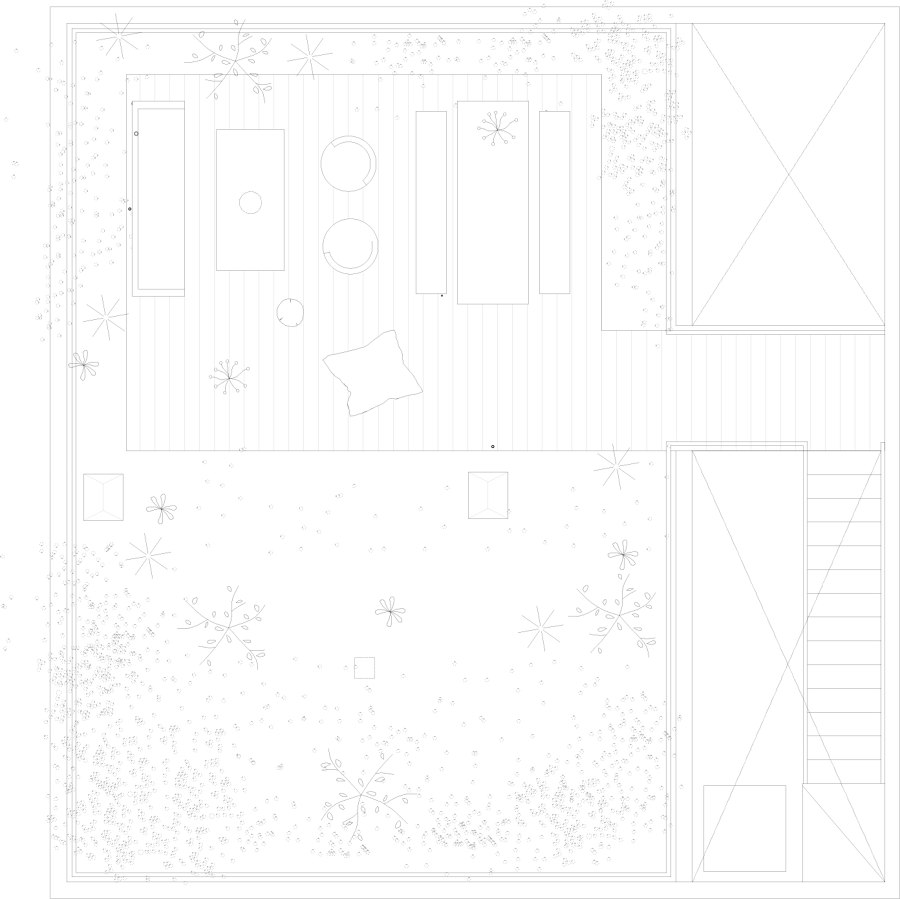The Project is an apartment extension on a building top floor rooftop, located in Palermo neighborhood, in Buenos Aires.
Our intention was to recreate a small domestic world and to create the sensation of living in a cabin in the middle of the city, in a warm place that invites contemplation.
To inhabit this place offers different perspectives, sometimes a long distance glance at the urban landscape and others, an intimate contemplation of its small “patios” courtyards.
The proposal doubles the existent’s apartment surface. We decided to build as much space as possible in order to respond to programmatic and use needs that we were requested: on one side, an important and fluid relation with external / outdoor space and on the other side, a living place that can accommodate easily to the different ways of living that may vary over time.
The Project consists of three levels. The first preexistent level, was intervened to create a kitchen and living room space. These two spaces can be separated or integrated thanks to a hidden moving panels system.
On this level there was an open terrace, in which we developed the work and resting areas, with a light construction system. This spaces are articulated from a central service nucleus and two patios. The nucleus allowed us liberate the perimeter and in this way maximize the incoming natural light; the “patios” location enabled each room had a direct relationship with an exterior/outdoor space.
On the third level, we projected a green terrace as an expansion and contemplation space, surrounded by abundant native great height vegetation.
The plant´s conception proposes flexibility: the user has the possibility to transform space in different ways through time. The panel system, that is made of cabinets and moving hidden doors, erases completely the fixed partitions of the rooms and in this way allows different space and use configurations.
A new dimension is incorporated – time – which allows to modify and manipulate space according to the user´s needs. The project takes plasticity and transformation concepts in the living experience to the limit.
Design Team:
Ana Smud
Team: Ana Sol Smud, Daniel Zelcer, Milagros Ratto
Constructor: Sebastian Aguero
