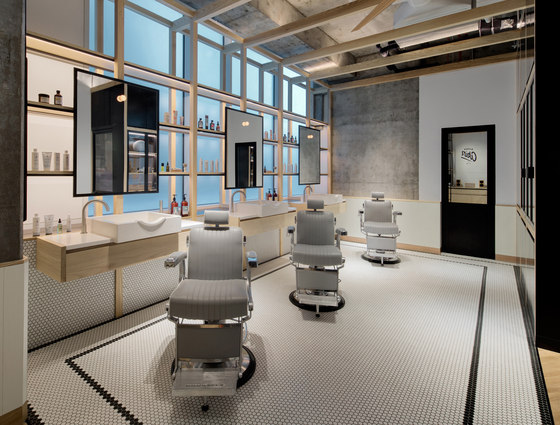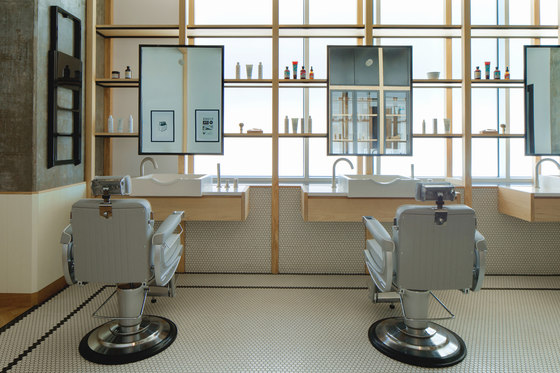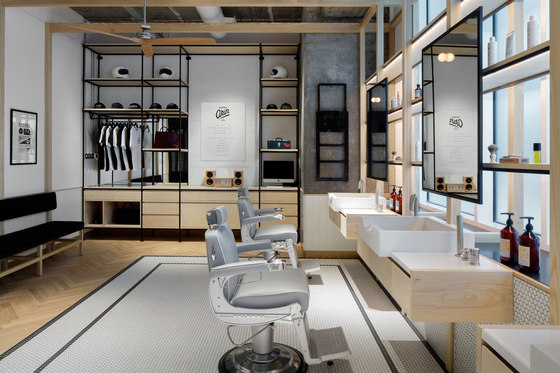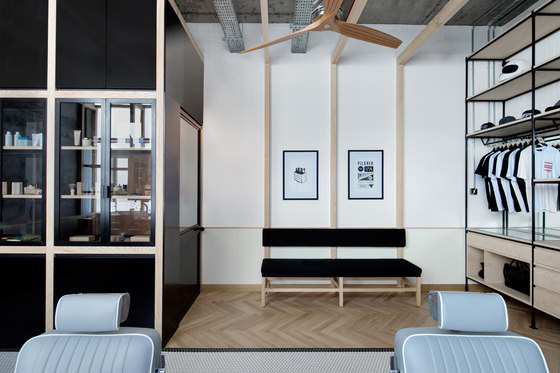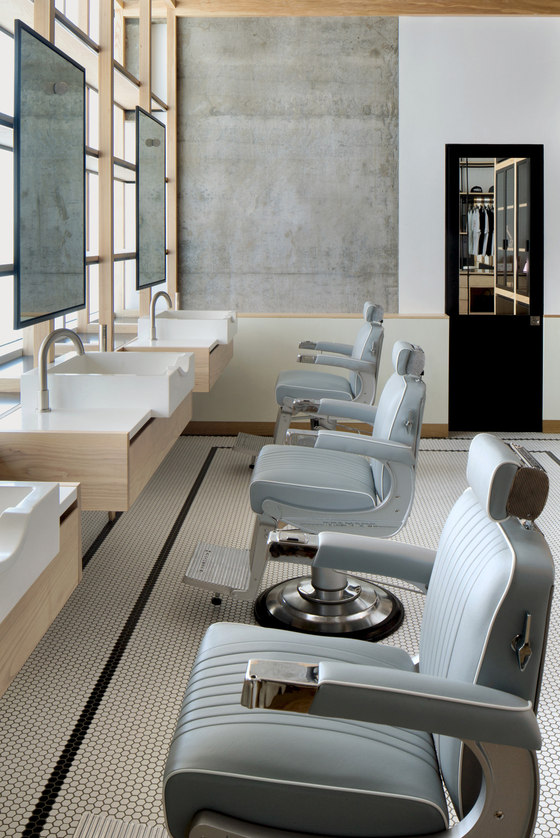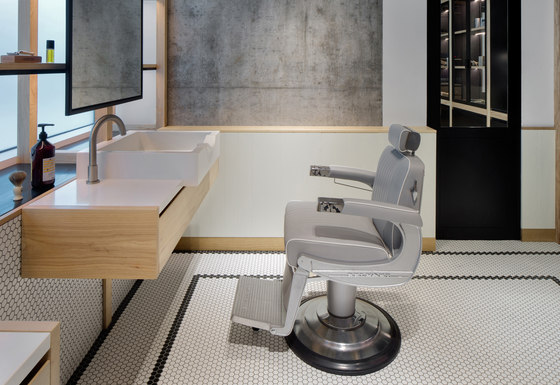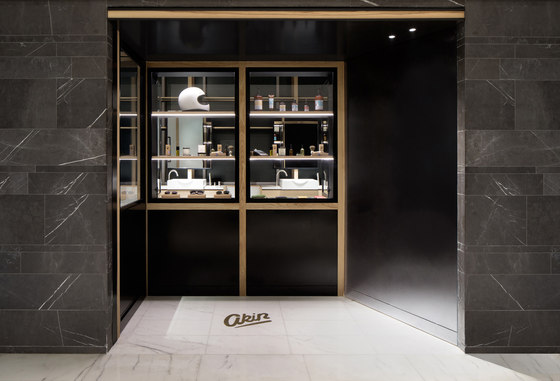The Akin Barber & Shop designed by ANARCHITECT is the creation of a handpicked collective of Dubai based, home-grown entrepreneurs chosen to bring passion and commitment to the project with a unified desire to realise something individual and inspiring. The name Akin came from the idea of a brotherhood (of the same Kin) of like minded people who appreciate craftsmanship, fine details and beautiful aesthetics.
Intrigued by the project, ANARCHITECT felt that there was a unique opportunity to design and create a beautifully crafted piece of small scale architecture within the limited 35 m2 space. The aesthetics are the result of a rigorous design and making process that represents a hand-crafted and tactile architecture focused around function and layered intervention.
The practice took contextual inspiration from lightweight beach structures and understood and respected that they were also working within an existing urban space. Instead of hiding the existing, the architects chose to frame the space with a solid Ash structural insertion. This created a space within a space that expressed the different material layers and created a sense of height and lightness whilst defining new but permeable boundaries.
The planning of the space was driven by the programme. The recessed shop front is a nod to tradition, yet it also creates a buffer between the main building lobby and the Akin Barber & Shop to ensure that the skilful Barber's are not disturbed or cross paths with people entering the shop perpendicular to the main axis.
Material, detail and lighting are the most important elements of ANARCHITECT's Interior Architecture. They used solid Ash custom joinery with open grain to highlight juxtaposition between this natural material and the brutality of the man-made existing concrete. The precise edges of powder-coated aluminium panels were used to frame transitions and junctions between different primary materials used in the space.
The architect's also referenced barbering tradition with an inset brushed-brass Akin logo within the marble lobby floor and used black and white hexagonal mosaic tiles to identify the barbering area of the shop for both function and practicality. The entire space is custom designed and handmade in the UAE.
Akin Barber & Shop
ANARCHITECT
