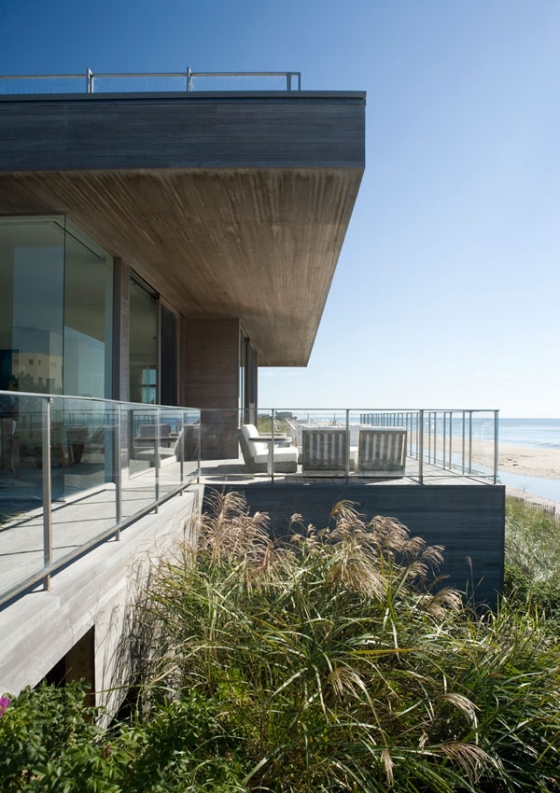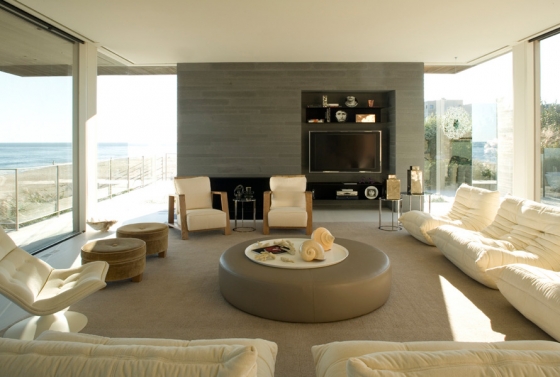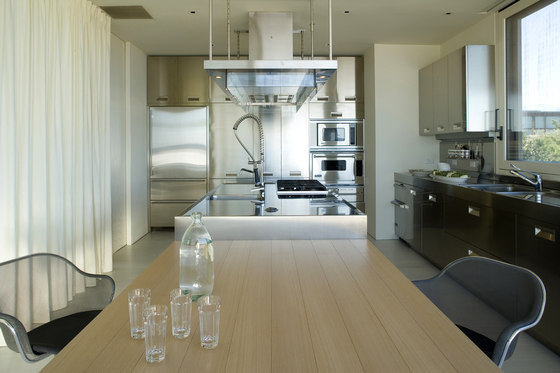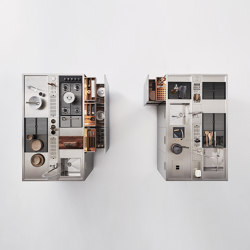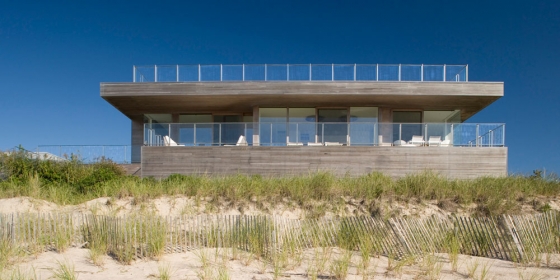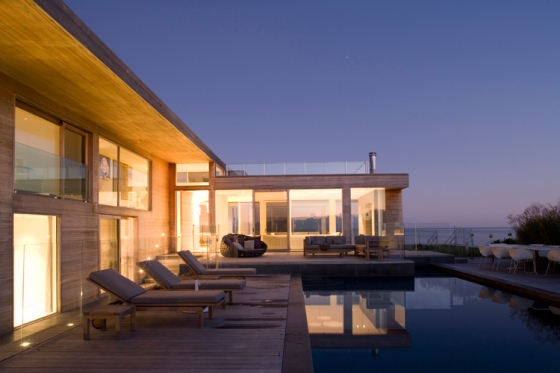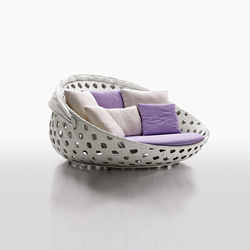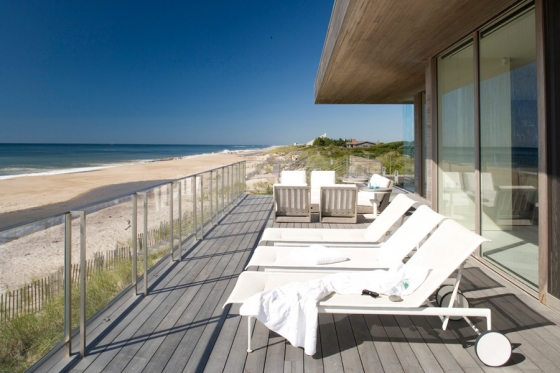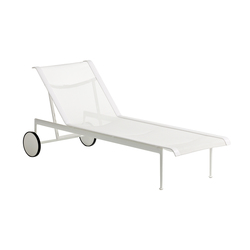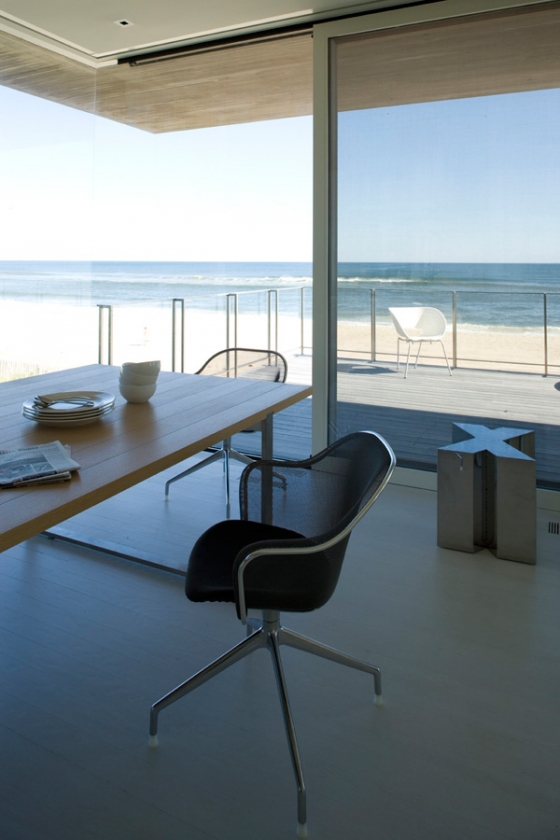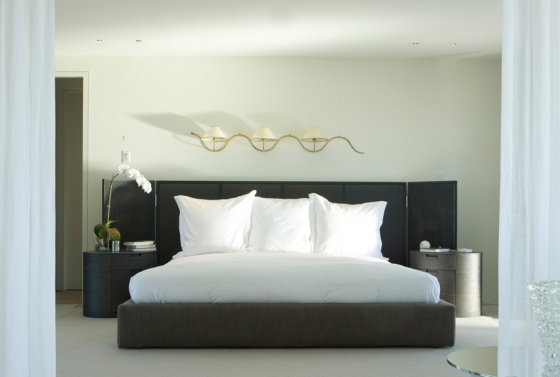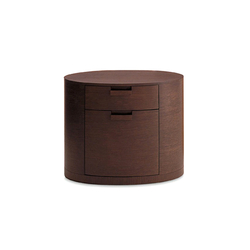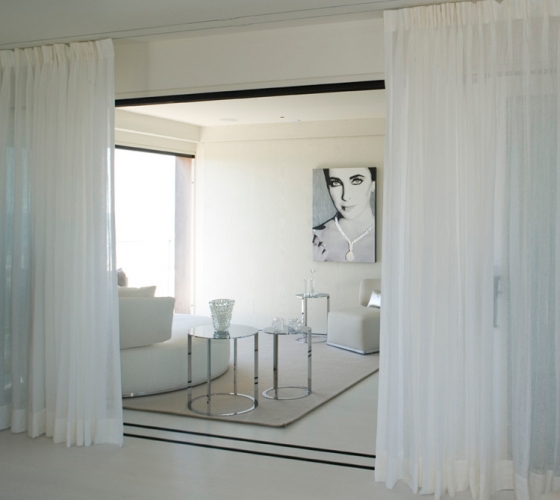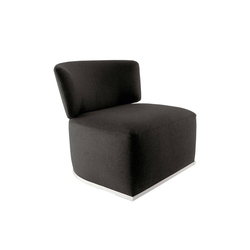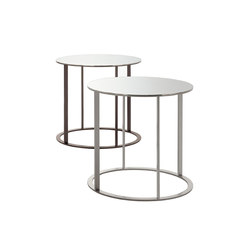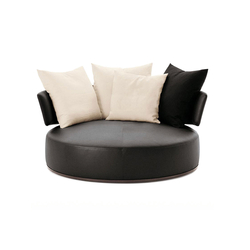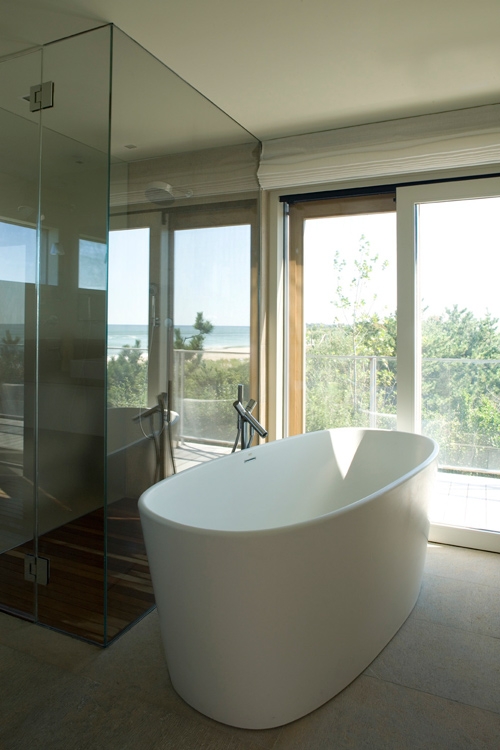The sand dunes of the Hamptons are a natural wonder; the summer get-away for affluent New Yorkers. This stretch of sand on the ocean is an hour north of the city by car. Over the course of last century, through the fifties and sixties, a fairly sophisticated architecture emerged among the secluded, ocean front homes. Today the dunes are protected and new construction is prohibited. The Bridgehampton project is actually superimposed on the footprint of an existing ocean front building with new volumes being created within the existing envelope. The transparent deck parallels the beach and was designed as a visual bridge between the swimming pool area expanding to the back of the house and the ocean horizon. The building is a lightweight structure of steel and glass that leaves the corners free to amplify the continuity of the landscape. Accessed through the living room, the large roof terrace occupies the entire building footprint and overlooks the ocean, the beach, the pool, and the house itself. The detailing of the house is unified by natural wood cladding left to weather and become gray in the salty air. The house was designed for a large family. The interior volume contains bedrooms that face the long side of the pool, forming a wind protected and comfortable courtyard, with a sunset view. In the corner, between the two-storied volume and the living room, the kitchen and dining area form the fulcrum of family life. The dominant horizontality of the forms, the wood, and the transparency of the glass allow this building to totally integrate with this utterly extraordinary natural landscape.
Antonio Citterio and Partners
