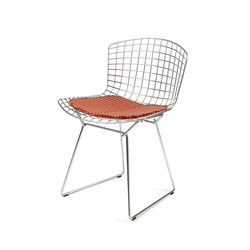
Photographe : Scott Frances
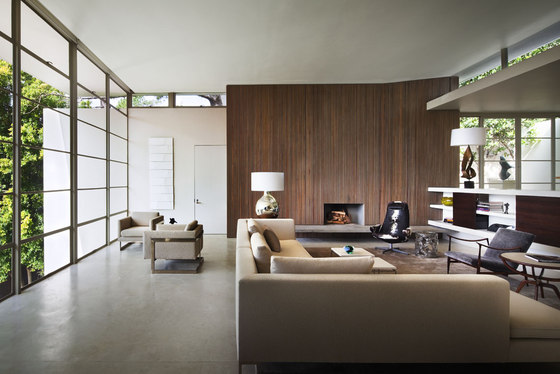
Photographe : Scott Frances
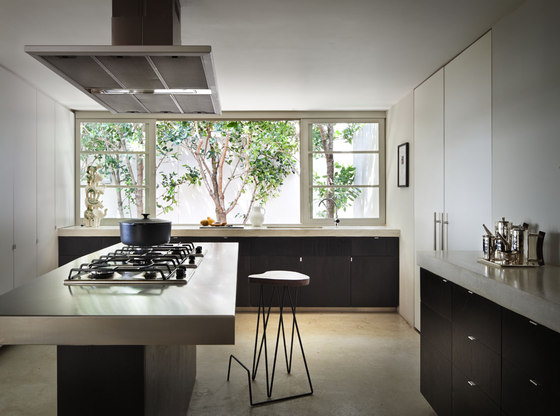
Photographe : Scott Frances
Surrounded by protected natural land on three sides, the house was built on an exceptional plot at the base of Table Mountain with sweeping views down to the city and harbor below. The site lies alongside a ravine, where amid the dense vegetation a stream flows in an uninterrupted path from the mountain parks above all the way to the city dams below.
Tucked in against the mountain, the structure completely integrates with its surrounding landscape. An excavated courtyard gives access to the house, ensuring total privacy from the street and an adjacent neighbor and also protecting its inhabitants from the strong southern winds. This tranquil space complete with a pond and sculptural indigenous trees leads to the six-meter-high foyer tower which articulates the different elements of the house that continue out from that central focal point.
From there, the sleeping quarters branch off to the west and hover over the ravine and trees. The more public entertaining spaces extend towards the north, and by cantilevering these spaces over the garden and swimming pool below, views afforded to the forest, city, and ocean below were maximized. Towards the south, the kitchen and service rooms enjoy the protection of the mountainside from the elements.
The design strategy for the interiors also takes cues from the surrounding site. Rich carpets and fabrics are juxtaposed against hard concrete floors and other simple surfaces. Modern furniture with clean lines is employed along with more sculptural pieces and artwork that add character and vitality to the interior mood. The simple color palette of the house gives a bright and airy feeling that defers to the views outside. The outdoors is also actively engaged, as in the case of the Master Bedroom and its free form plan that extends toward an open air screening space. Despite its carefully planned and richly treated interiors, the house retains a comfortable and relaxed style that draws upon recognizably native elements such as local wood paneled walls and pieces by local artists.
In terms of energy and functional programming, the foyer is the central location for various processes that keep the house running efficiently. A reflective pond filled with borehole water flows from the interiors to the outside; in turn, breezes travel over the water back inside through low windows, helping to cool the house in the summer. Once outside, the pond continues into a waterfall, which becomes a filter for the natural swimming pool below as well as a seamless water wall for the sauna room behind. The foyer’s roof also houses the solar components that provide under-floor water heating during the winter months, in addition to hot water year round.
While the house was designed to employ cross-ventilation, temperature control is also achieved through the inclusion of semi-excavated rooms in the built house, which allow the stable temperatures of the earth to act as a climactic moderator. Heat-repelling glass and appropriate cantilevers to the north combined with highly insulated glass to the south keep heat in or out, depending on the season. Notably, the house was built with locally produced materials to maximize constructive potential by utilizing the craftsmanship and techniques native to the region.
The landscape draws on the context of the site by continuing the Fynbos, a natural heathland vegetation native to a small belt of the Western Cape, down from Table Mountain and through the garden landscape, effectively marrying it with the surrounding mountains. Garden pathways and steps meander through the varied planting areas, creating a seamless connection between interior and garden rooms. An outdoor seating area is nestled in the plantings away from the mountain winds, yet has dynamic views of the Cape Town Harbor below. In addition to the waterfall, the natural swimming pool also uses plantings to filter the water, giving the experience of swimming in a crystal clear lake. Ultimately, the landscape is designed to fully integrate the built house with its natural surrounding environment.
private
Architecture: Antonio Zaninovic, Antonio Zaninovic Architecture Studio
Interior Design: Lucien Rees Roberts, Rees Roberts + Partners LLC
Landscape Design: David Kelly, Rees Roberts + Partners LLC
Structural Engineer: PR Hart & Associates
Woodwork: Jean Booyens
General Contractor: Optimum Projects
Natural Swimming Pool Systems and Installation: aQua-design
Landscape and Horticulture Consultants and Installation Team: Beyer Honig Landscapes
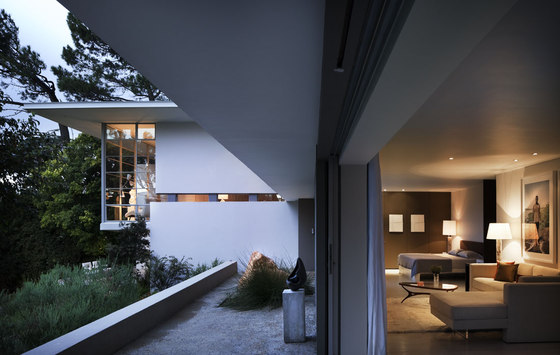
Photographe : Scott Frances
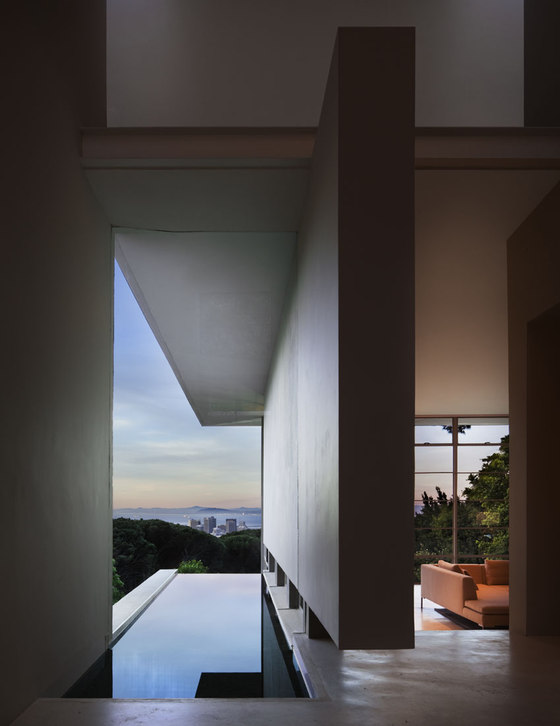
Photographe : Scott Frances
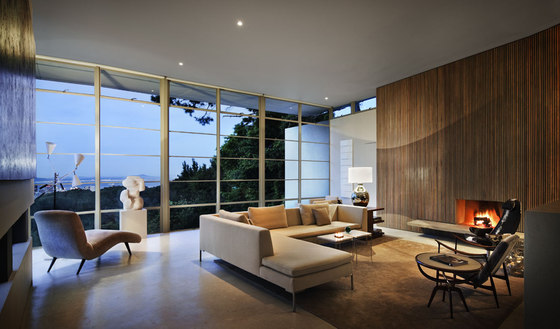
Photographe : Scott Frances
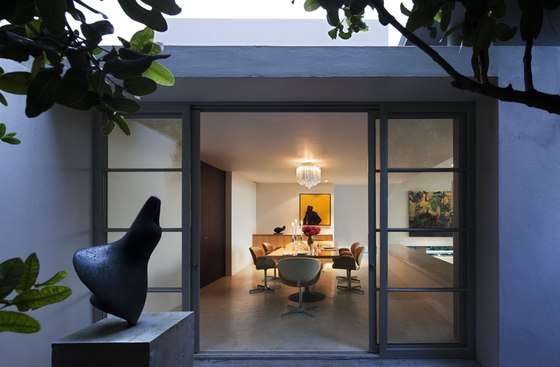
Photographe : Scott Frances
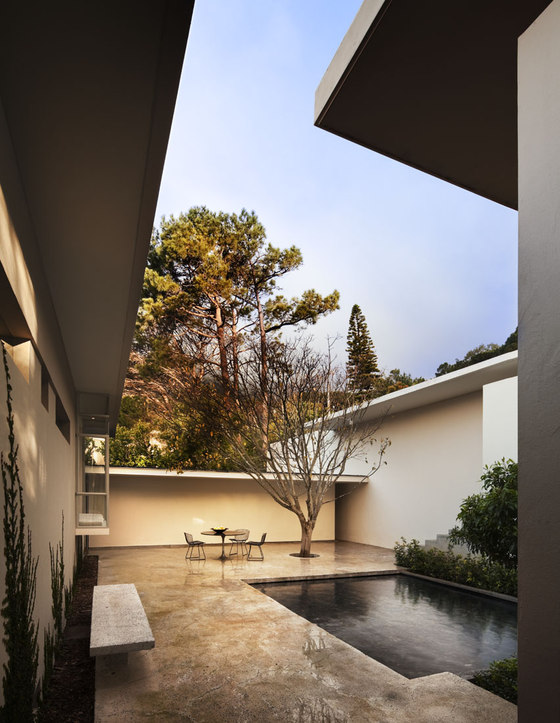
Photographe : Scott Frances
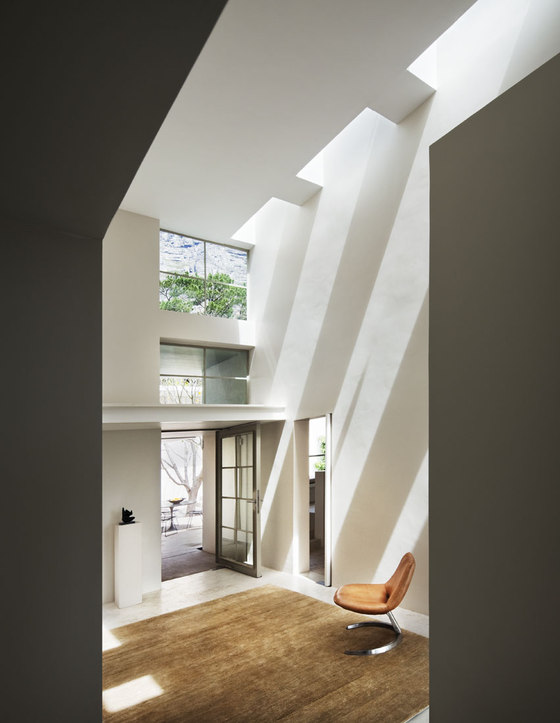
Photographe : Scott Frances

Photographe : Scott Frances
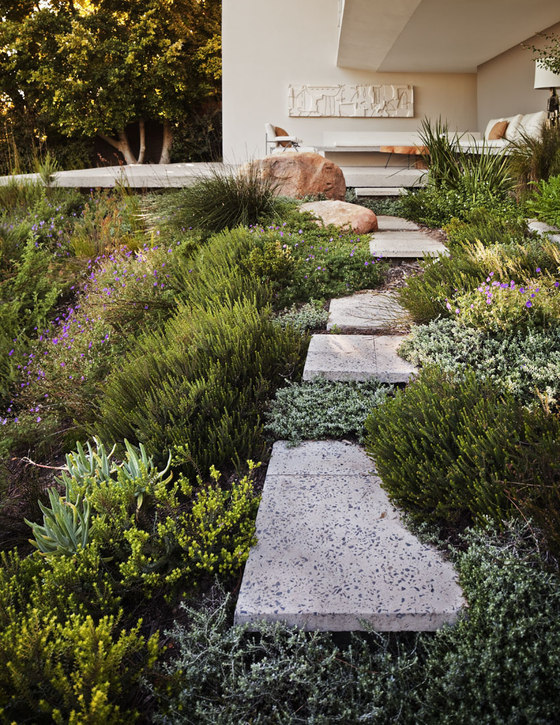
Photographe : Scott Frances

Photographe : Scott Frances
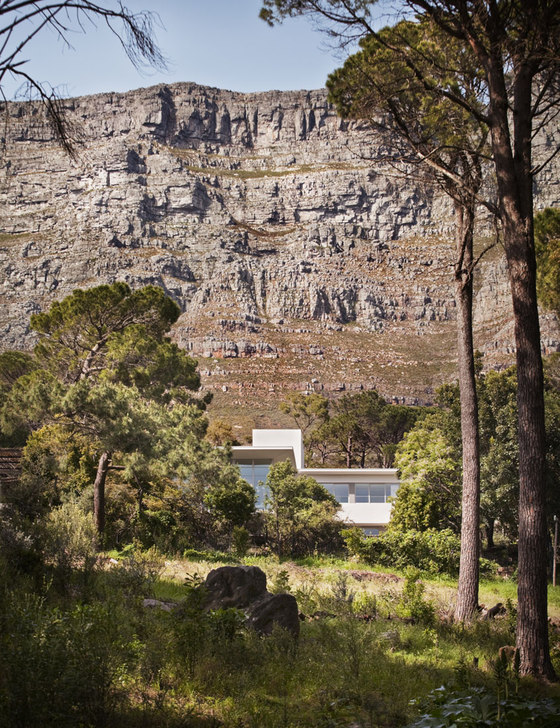
Photographe : Scott Frances








