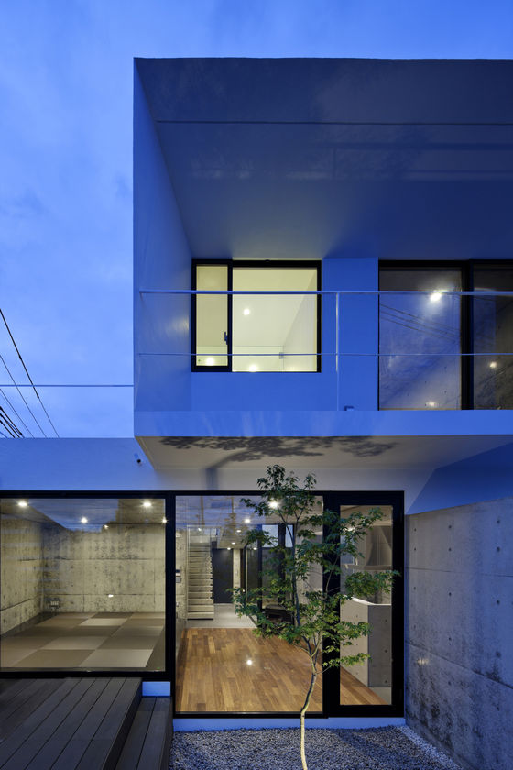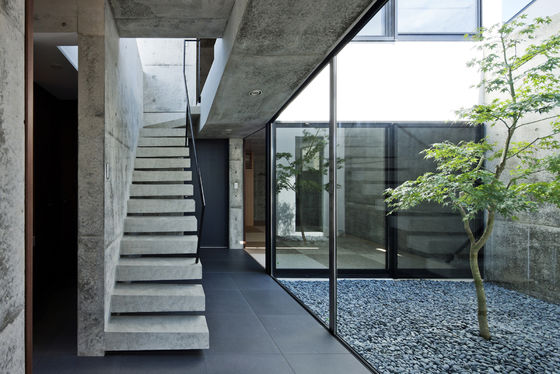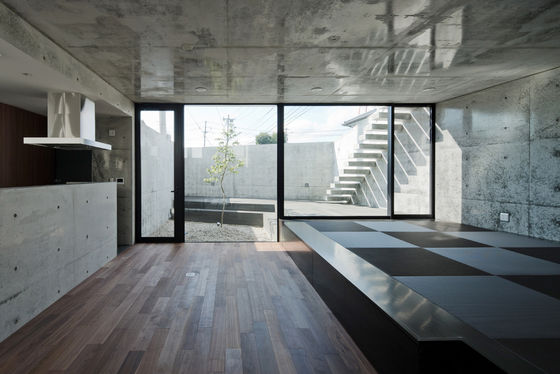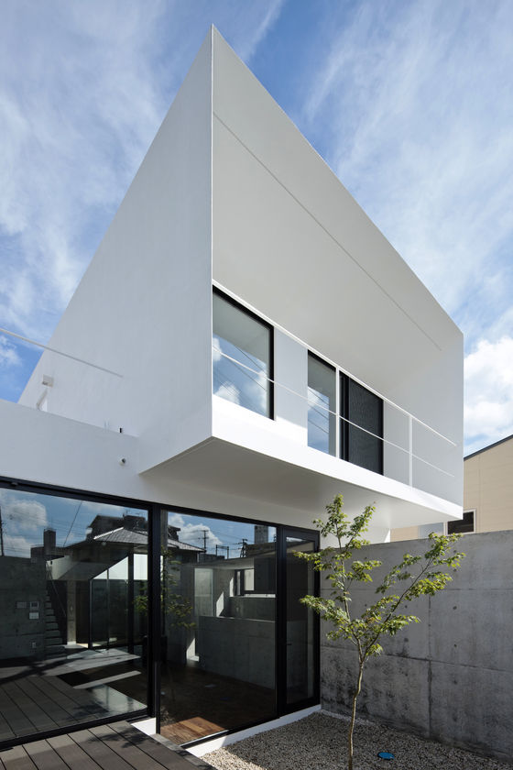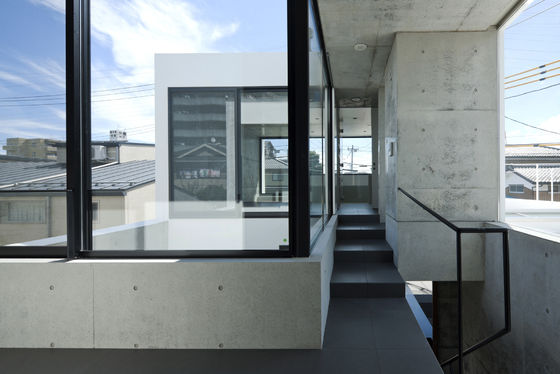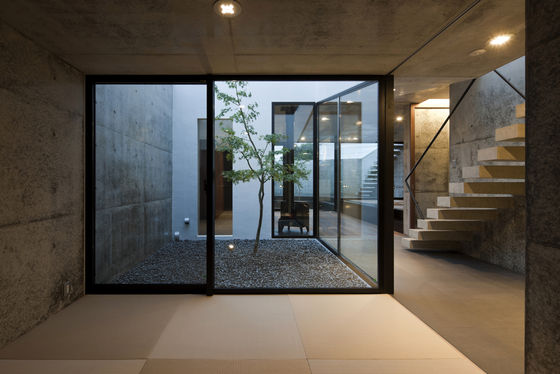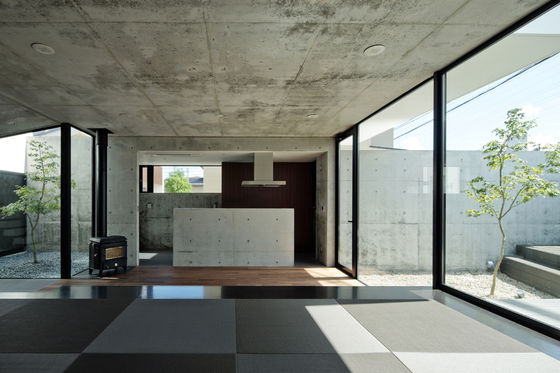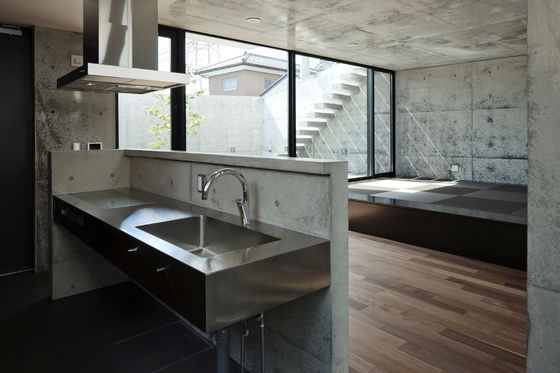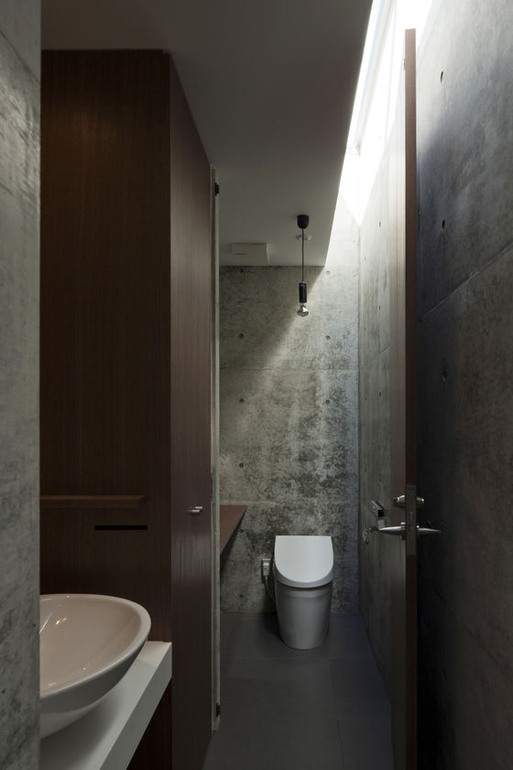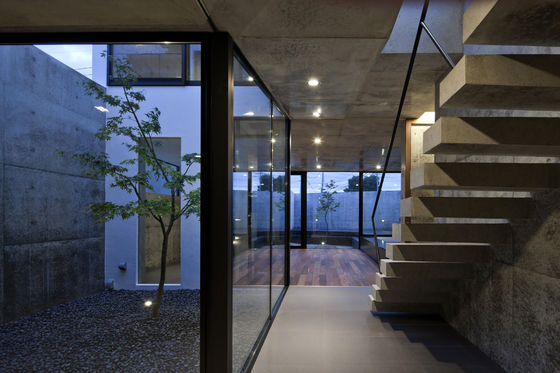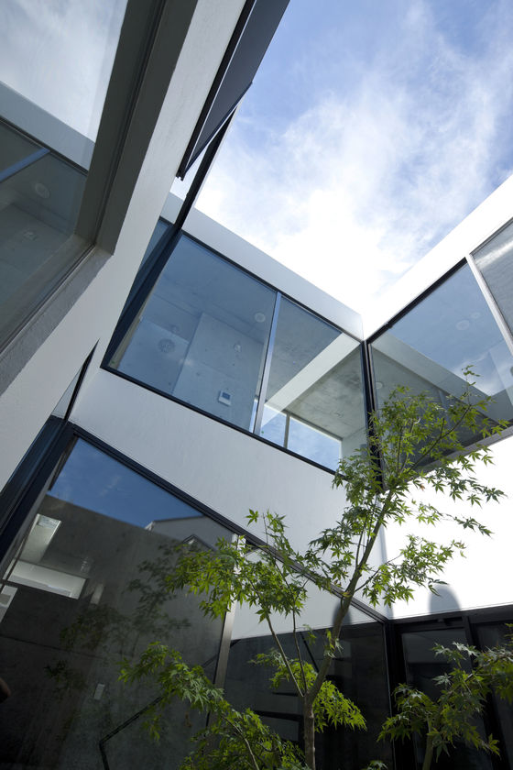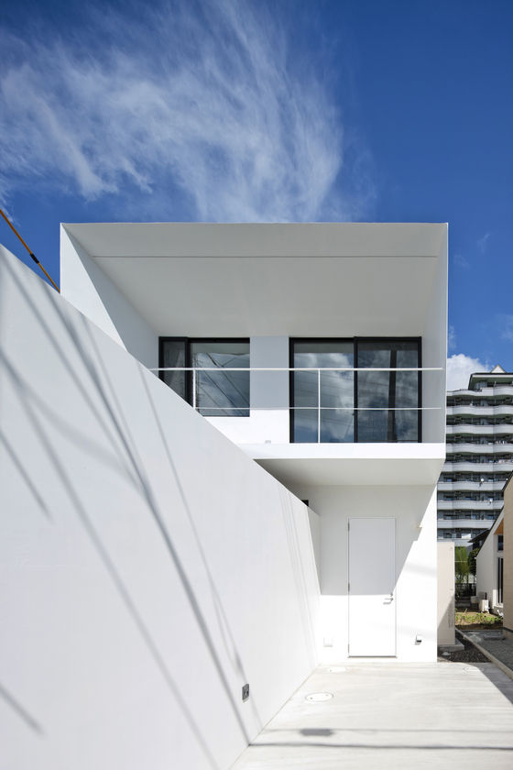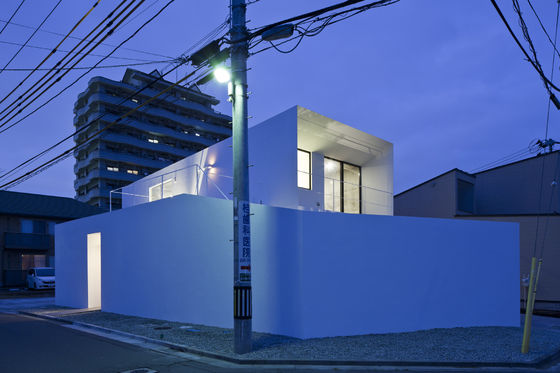The site is located in the center of Sendai, and the outskirts are quiet residential areas.
Because the site of the corner lot had much traffic density, in consideration of privacy, I aimed at the plan that surrounded circumference at a wall.
I do the dining space of the first floor facing the courtyard. The dining is adjacent with the living of the floor seat. Inside space and outside deck space continue.
In addition, the small courtyard between Japanese-style room and LDK became the ice top from entrance hall and a corridor. This courtyard functions as a center of gravity of the houses.
The balcony of the second floor creates unique form protruding in a courtyard.
In a wall surrounding the first floor, it is the facade design that a balcony let a face peep out.
In consideration for beautiful sight maintenance, photocatalyst paint is painted the outer wall of external wall insulation.
You do not feel heavy impression peculiar to RC, because the edge of the building is light.
It is a modern house with the unhurried & light atmosphere.
Satoshi Kurosaki/APOLLO Architects & Associates
Structural Engineer: Motoi Nomura
