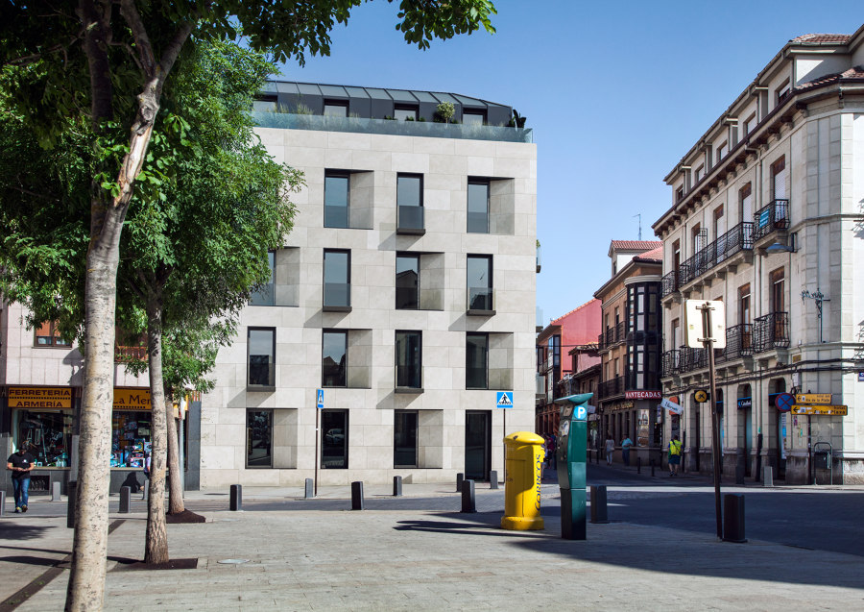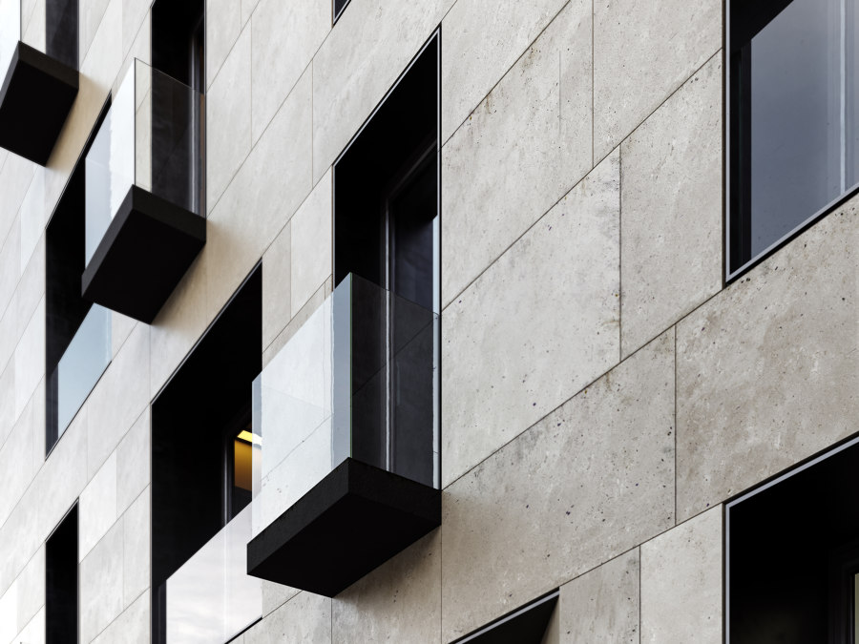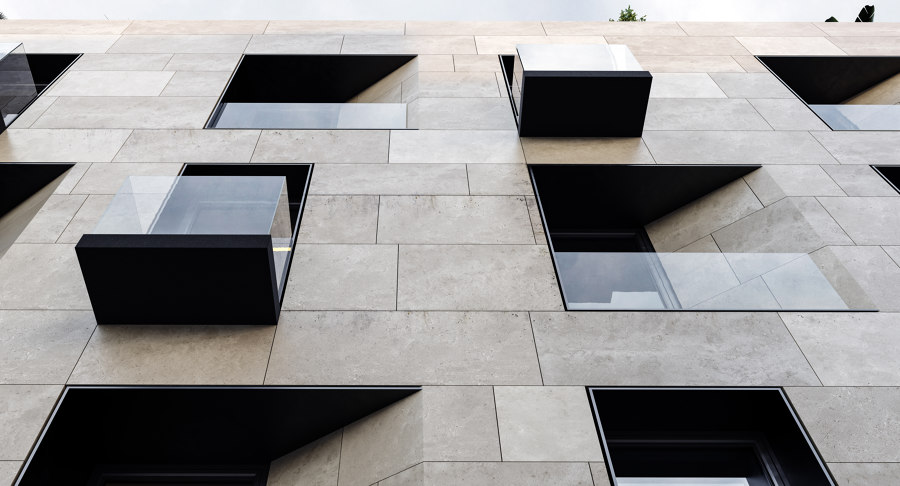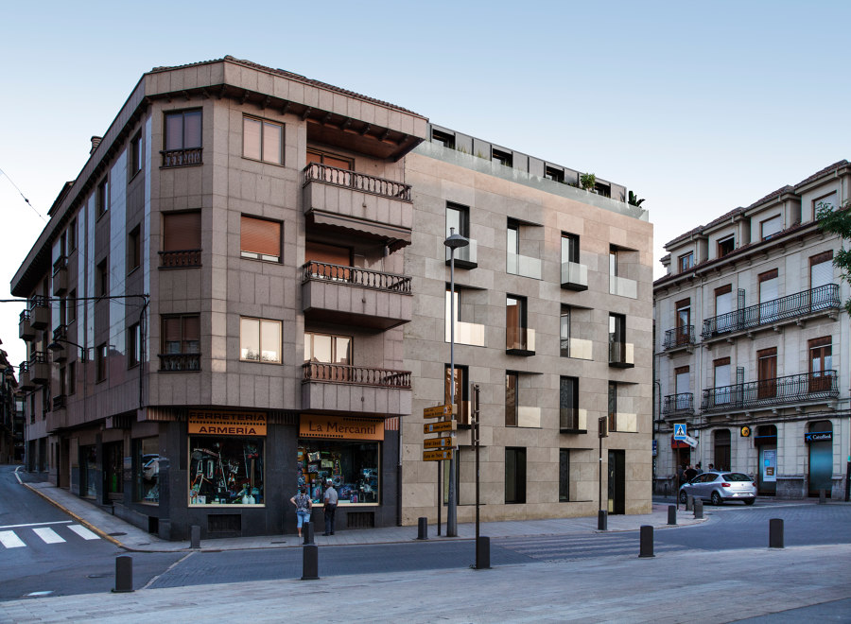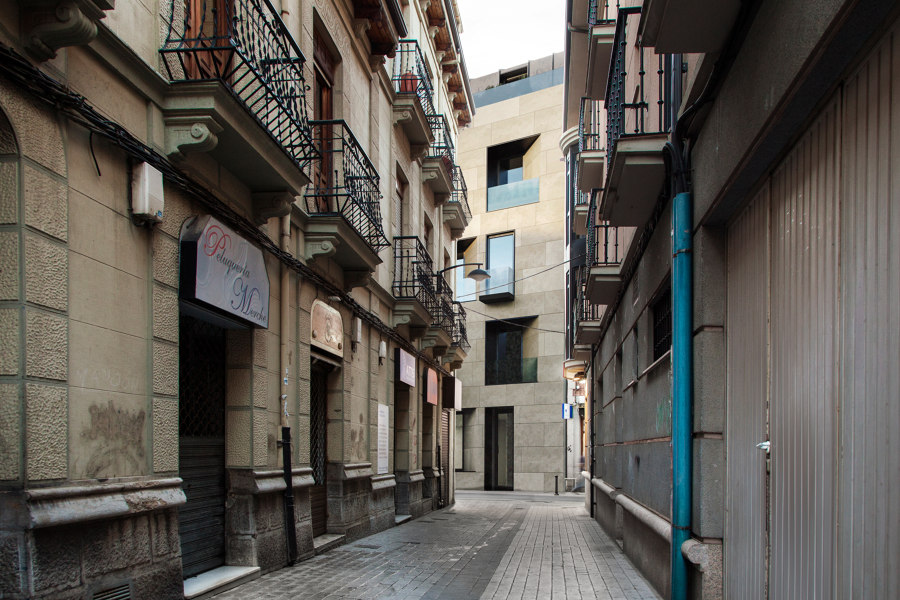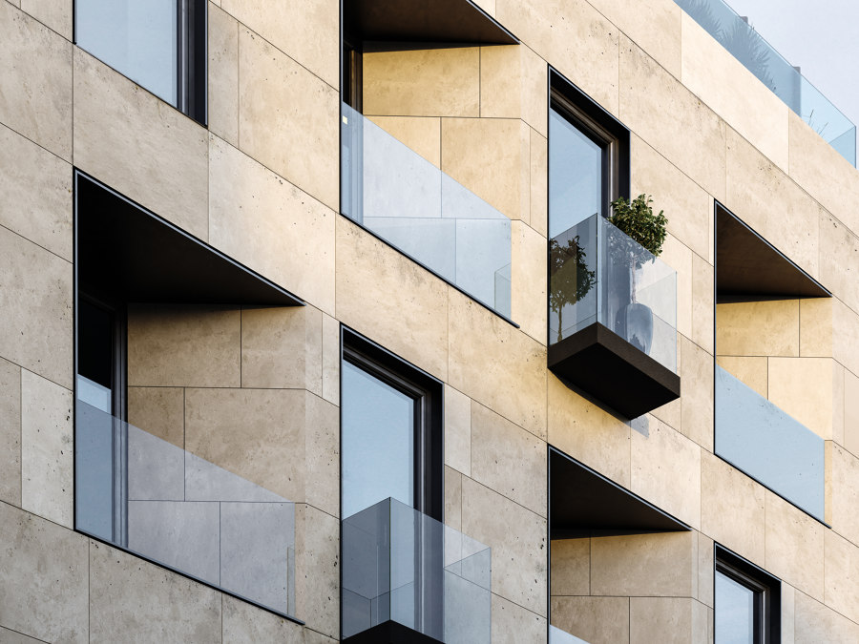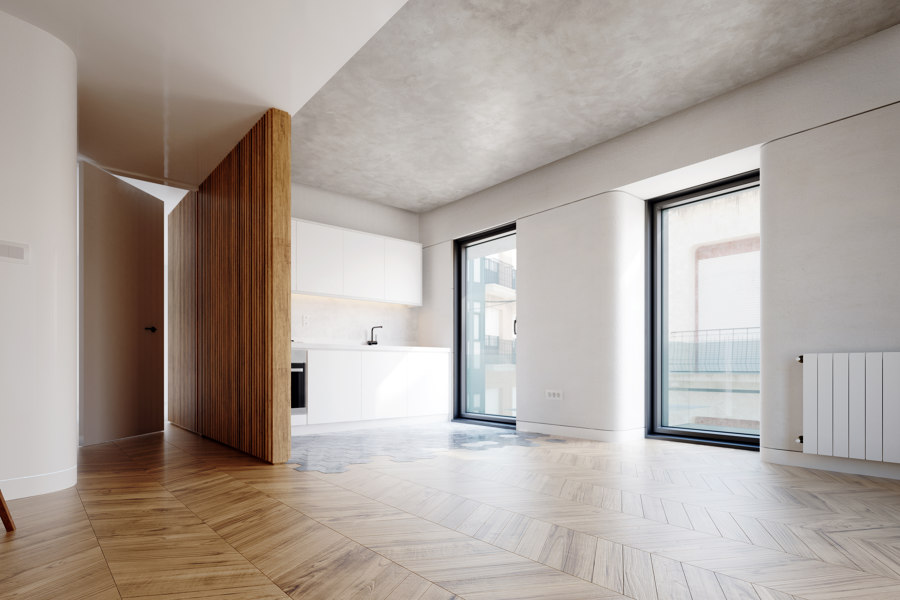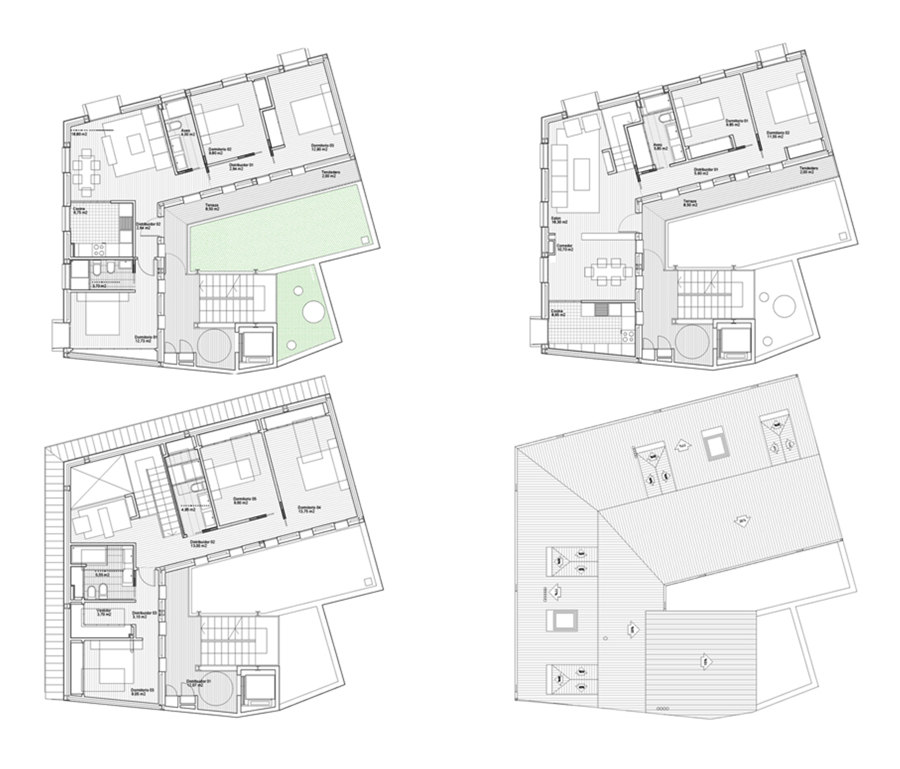The project arises in the centre of Astorga, in northern Spain, a historical and cultured area. The façade looks towards one of the town’s main plazas, where some of the most beautiful and emblematic architectures, such as the Cathedral and Gaudi’s Episcopal Palace, can be seen.
The building occupies a highly exposed corner, with a contemporary urban façade. Here, the surface is a monolithic element, perforated by a scheme of modern-design windows and balconies to capture the light coming from a South-East orientation. These openings form a singular (almost rhythmic) pattern, which wraps around the block. Bay windows become sleek protuberances made in stainless steel; the protruding balconies are cladded with a black matt metal, while the main block is covered with a light limestone cladding.
The building’s structure develops through six levels, including a basement, two apartments, two duplexes, a retail store on ground floor and an underground car park. All the residential units are facing both the street and an internal courtyard with an outdoor staircase. This space brings light into the rear façade and works as a semi-public vertical circulation, from which the apartments can be accessed. At the ground level the courtyard turns into a garden with high trees surrounded by bright white walls, in order to provide a light and fresh space.
The top-floor emerges from the main façade as a recessed roof element, almost hidden from the street. The arrangement of the block around the patio maximises the plot ratio and provides homogeneous lighting conditions for all the units, while the façade offers a finish, which is harmonious with the proportion of the nearby buildings.
Design Team:
AQSO arquitectos office
