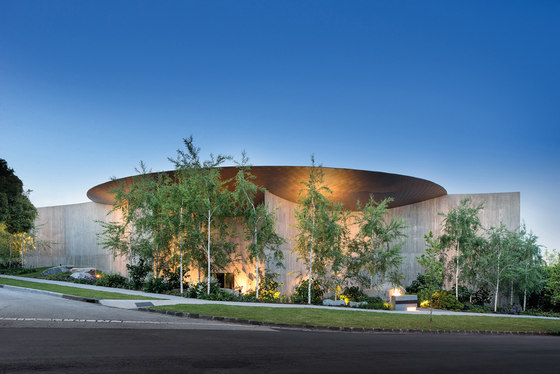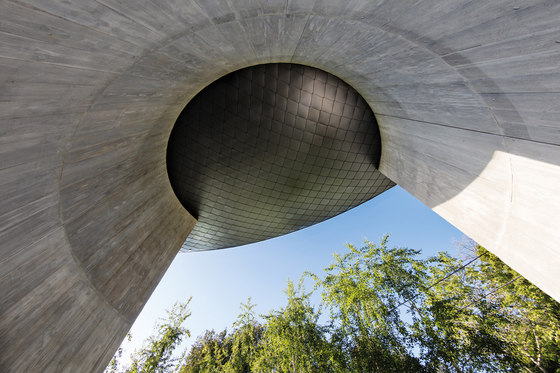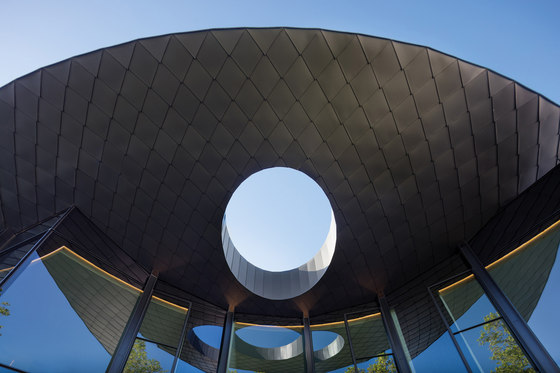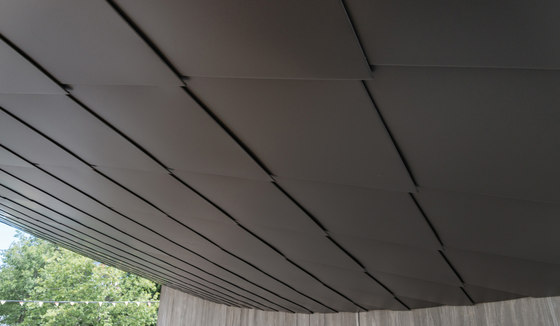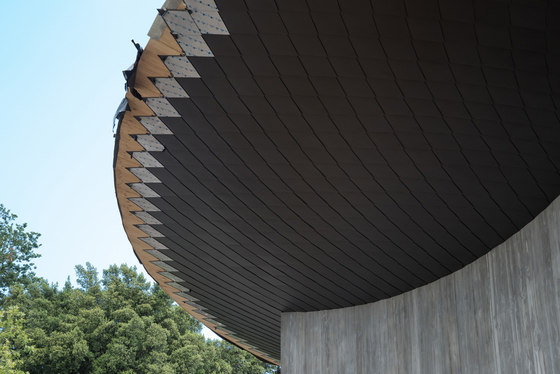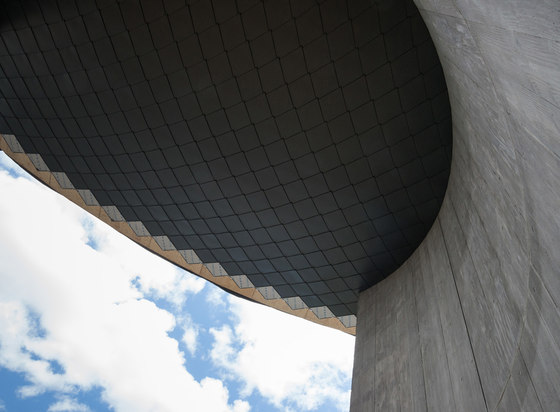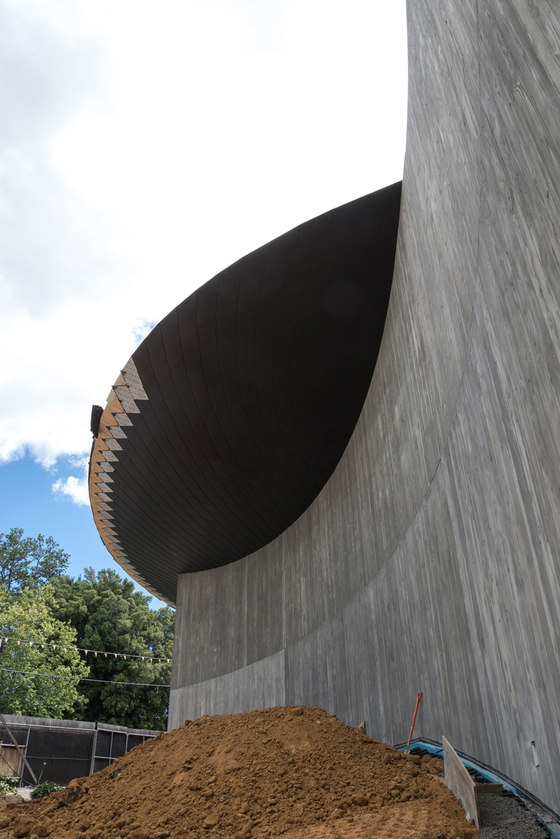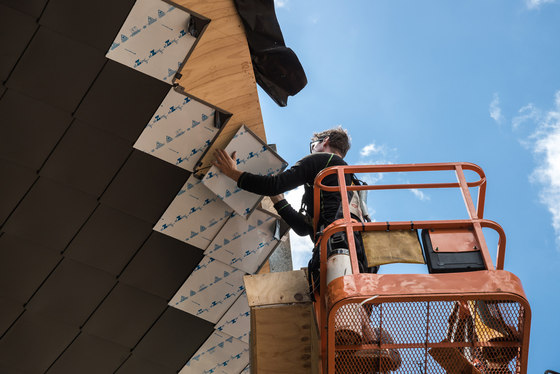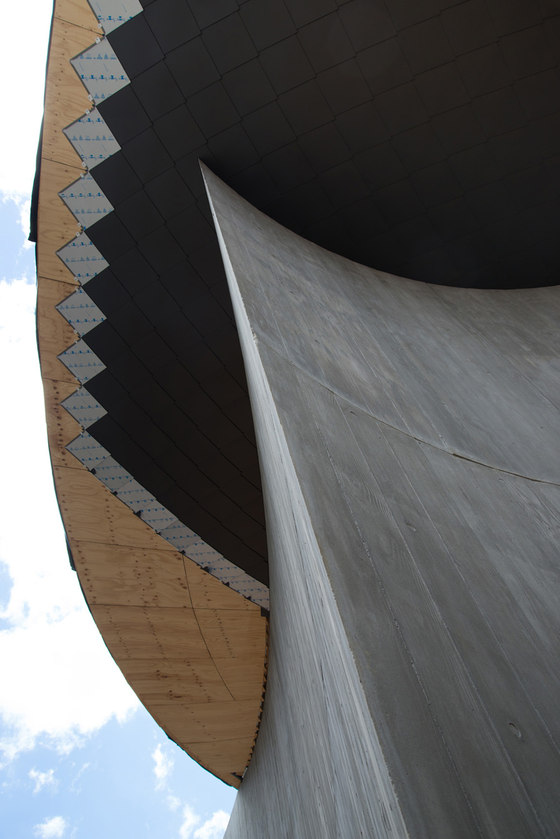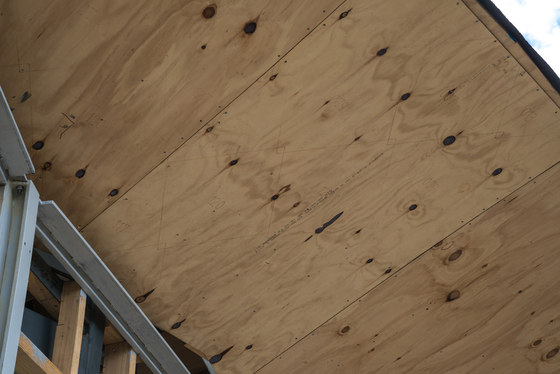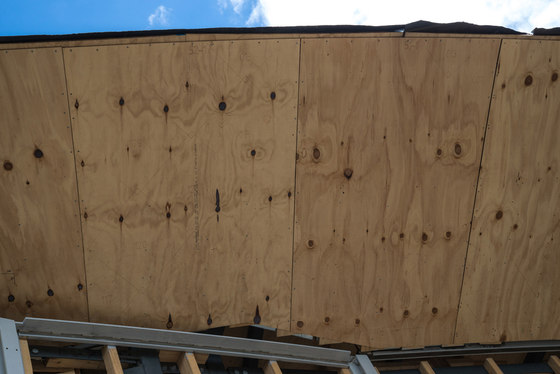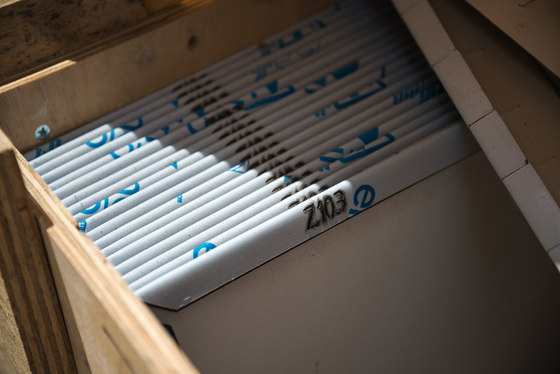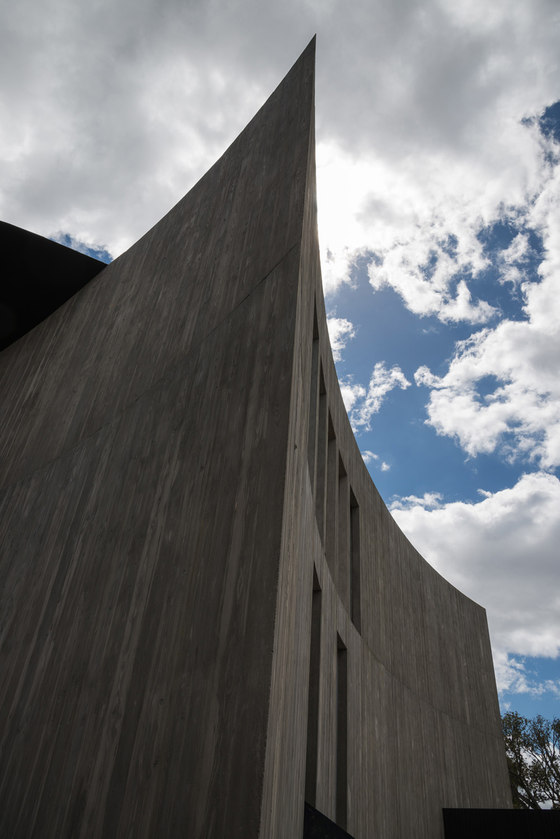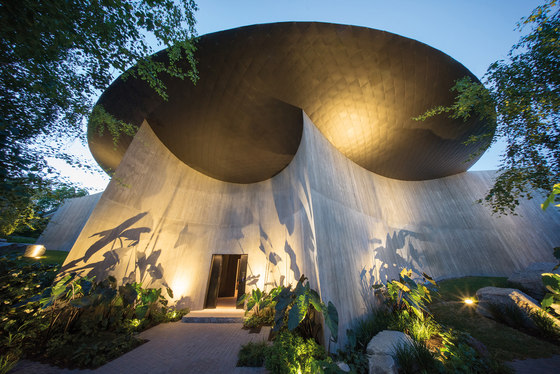Toorak House, a residential project in Melbourne designed by Wood Marsh Architecture, includes a 300m2 bowl-shaped, doubly-curved roof, which sits on a large concrete plinth. The roof is clad with more than 1800 diamond-shaped zinc panels, and was the subject of AR-MA’s involvement in the project. Understanding that the large amount of parts required for the project warranted a pre-fabricated and parametric solution, AR-MA worked with Wood Marsh Architecture to develop an integrated 3D model incorporating all material, fabrication, and design constraints. This included all fixing details, and allowed AR-MA to simulate material behaviour to ensure the perfect fit of all parts on site. Of key note was the design surface rationalisation process, where the number of unique zinc panels present in the design pattern was reduced into families of similar panels.
The digital model was then used to output all relevant fabrication and assembly drawings, including instructions for the cutting and folding of the zinc sheet material to form each panel. The plywood sub-construction was also output from this model, and was detailed such that the flat sheet material could be deformed on site to accommodate the geometrically complex surface. AR-MA’s involvement allowed Wood Marsh Architecture and Copperform Victoria to adhere to tight deadlines through sophisticated and by now extremely well-managed design and modelling pipelines. As a result, fabrication and installation were completed within a tight time frame of less than eight weeks.
Architect
Wood Marsh Architecture
Fabrication consultant: AR-MA
Fabrication and installation zinc panels: ARCRoofing
Builder: Vconstruction
