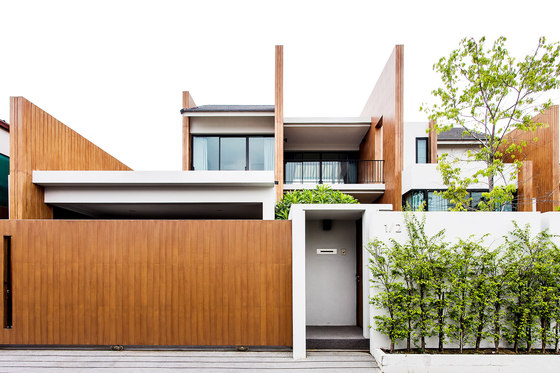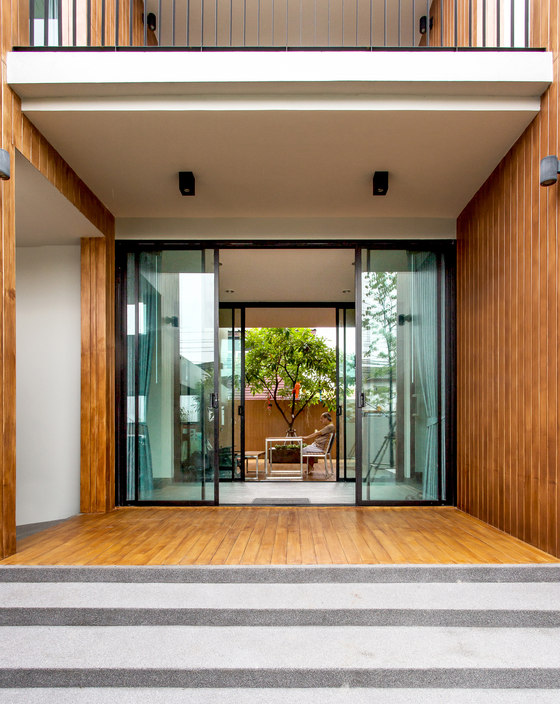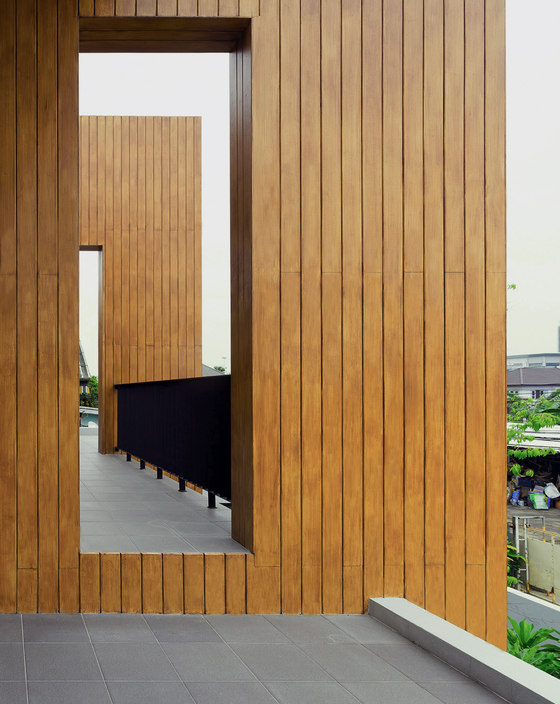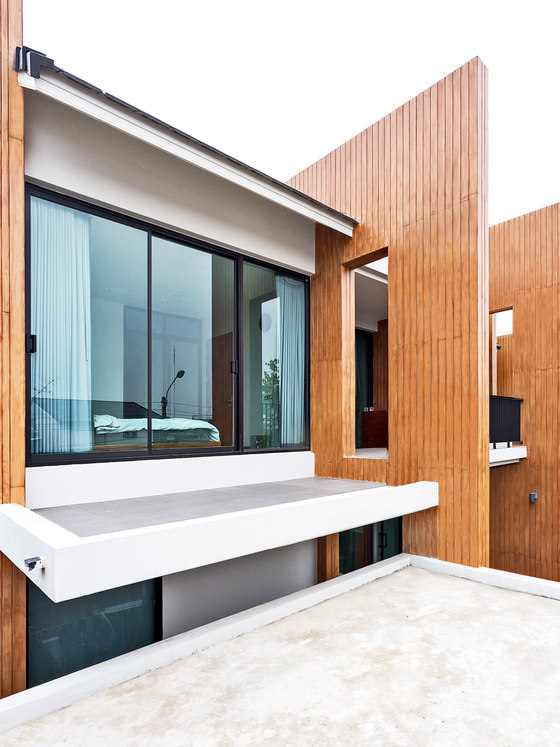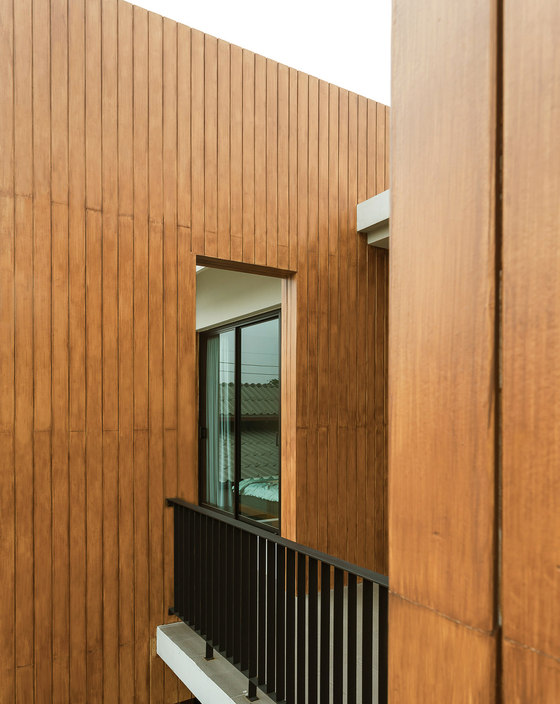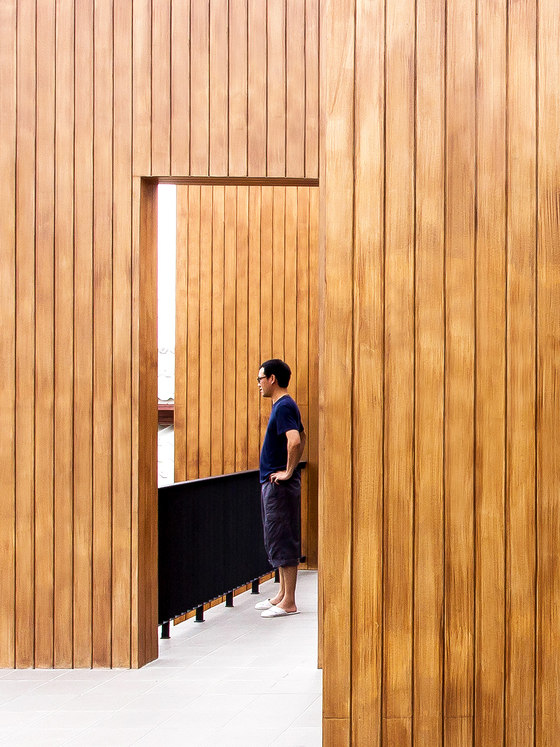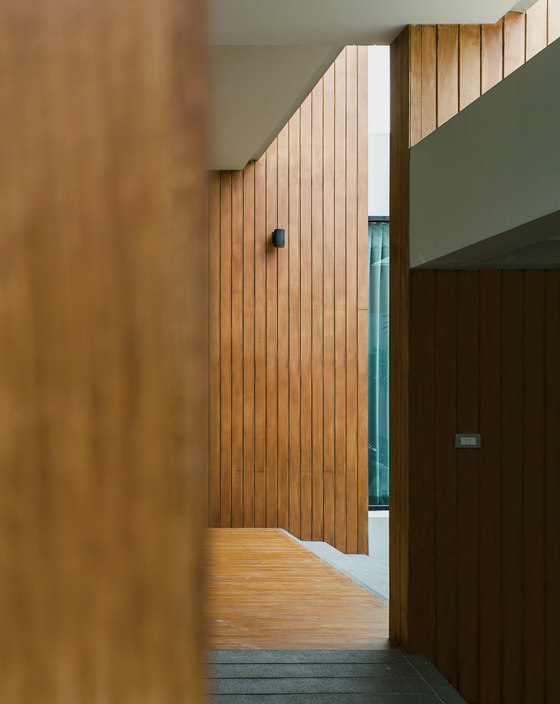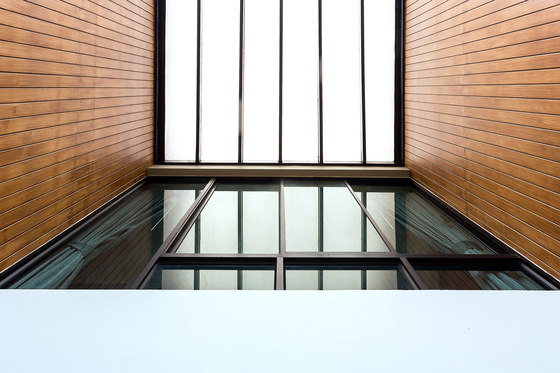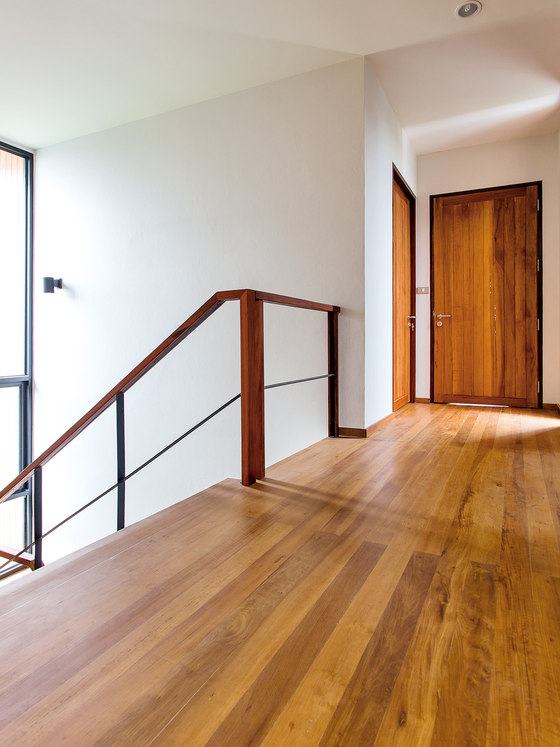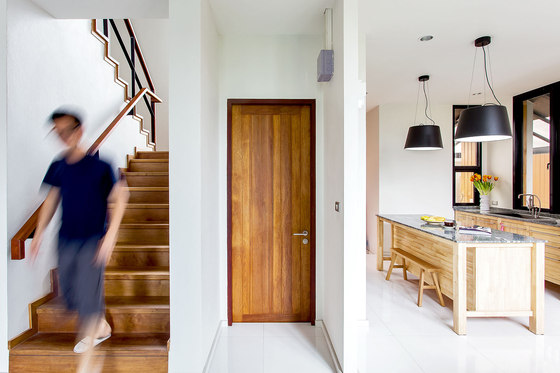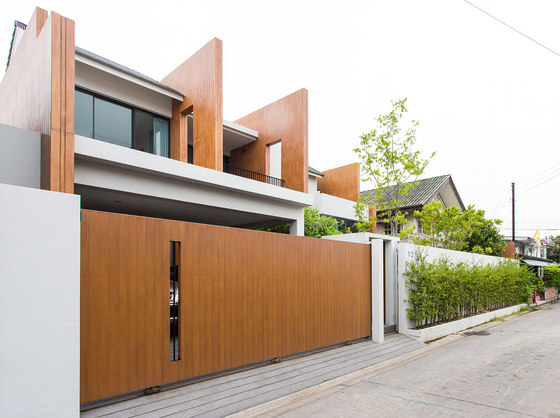The landowner inherits a piece of land in a small alley in the suburb of Bangkok. On one side of the land located a two-storey apartment while the other side and the back are surrounded by private houses. The apartment is not high but quite messy while the surrounding houses are very close to the property. However, the most disturbing one is a busy heavy equipment garage on the opposite side of the property where cars come in and out all day. This environment leads to incorporation of misdirection to hide the physicality of the house from eyes of its neighbours. Three to four wall panels are installed by running perpendicular to the direction of the main entrance. This structure provides privacy from neighbours, creates rhythmic pattern and adds more layers of privacy for each part inside the house. Like the tree in the middle of the house, the use of wood-plastic composites helps reducing hardness of the building.
There is no big tree on this land at the beginning of the construction. It is necessary to add one to enhance a sense of nature. For that reason, compensation is needed.
Deep down everyone always yearns for nature. We carefully select a tree and plant it in the house where it can be seen everyday, every time, and of course, for everyone.
Area: 340 sq m
Archimontage Design Fields Sophisticated
Architect in Charge: Cherngchai Riawruangsangkul, Suphot Klinaphai, Athip Promsuwan, Thanakit Wiriyasathit
