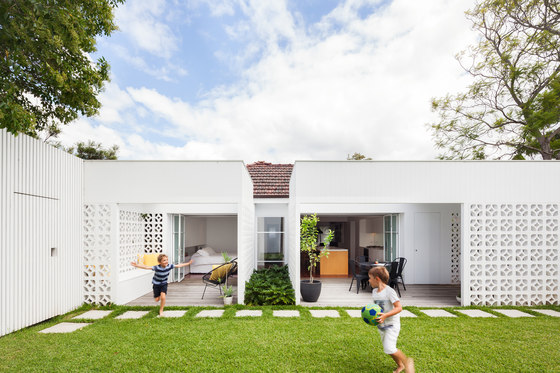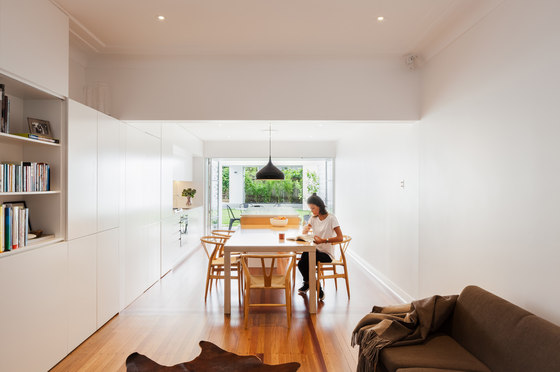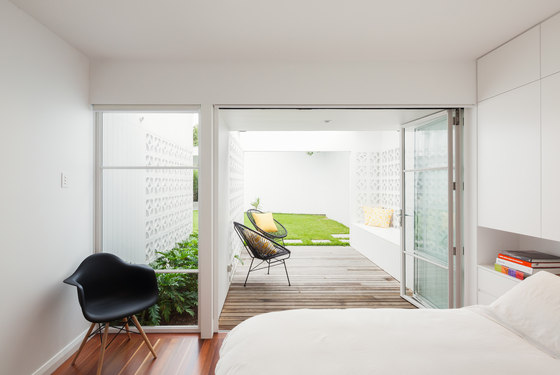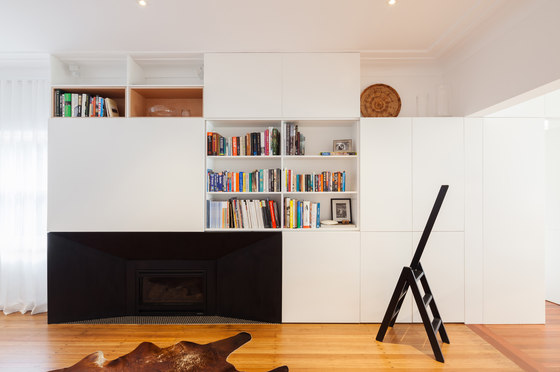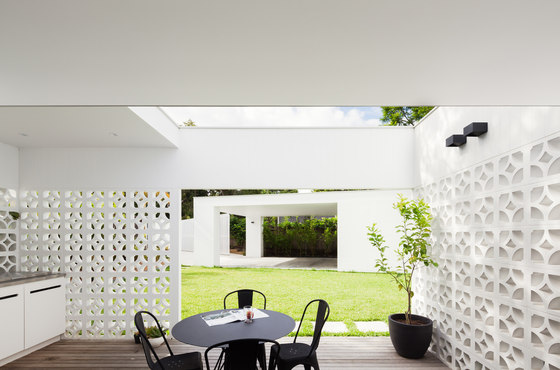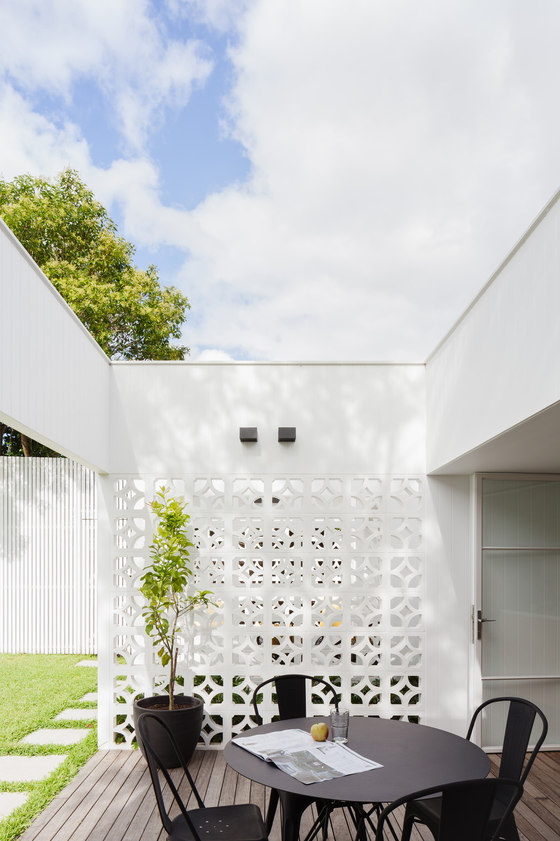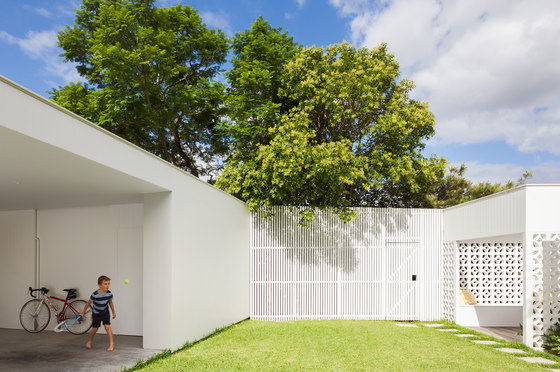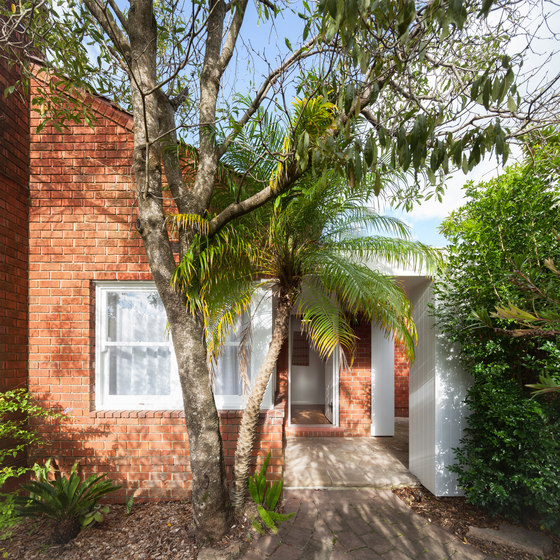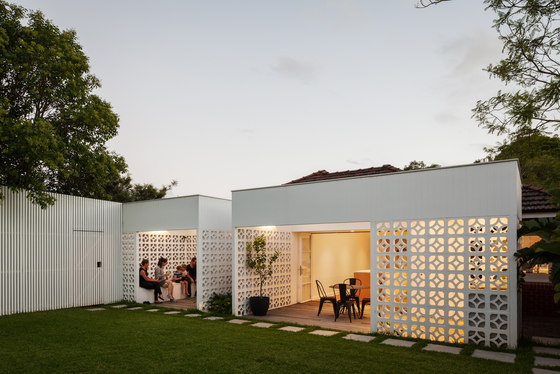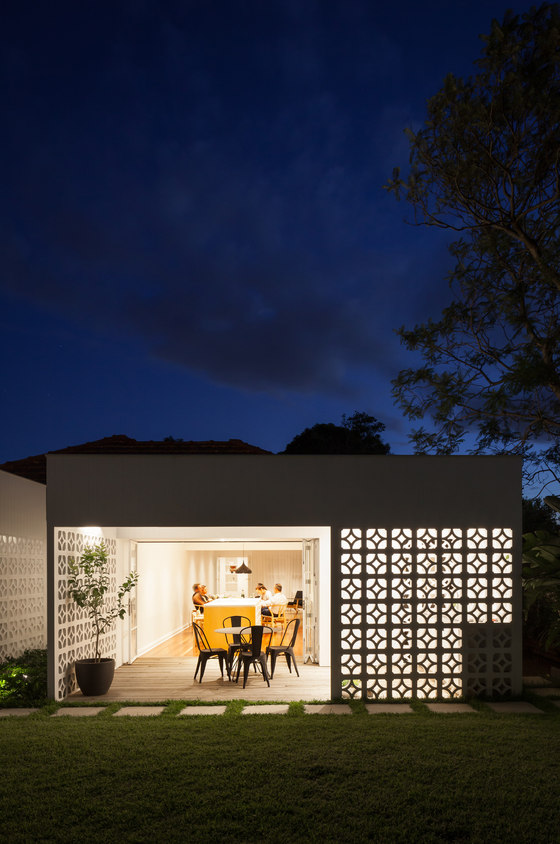This project is a 1950s home, which has been reconfigured internally. Two outdoor rooms connect the house and garden using a complimentary language to the original. Open to the sky and contained, these rooms have a lightness and transparency. The carport frames the courtyard, which rethinks the traditional suburban backyard.
Composition of the new and old were considered together. New garden room spaces are considered as volumes so they are rooms rather than having a clear distinction between inside and out.
One room is connected to the family/living space, the other to the private main bedroom. Both share a room view of the garden. The original house was anchored so we created something anchored and connected to the garden, while still having a lightness and transparency that transcends the material solidity. The breeze block is a structural unit in itself and was used in a direct and simple way.
Connection to the outdoor area and the ability to have rooms that are open to the sky adds a different dimension to living in the house.The larger scale of the garden is drawn into the smaller rooms of the house.
Architect Prineas
Eva-Marie Prineas, Luisa Campos
