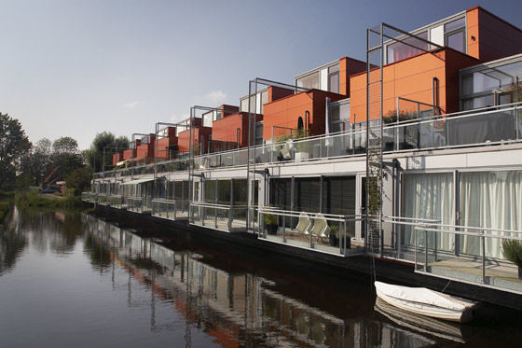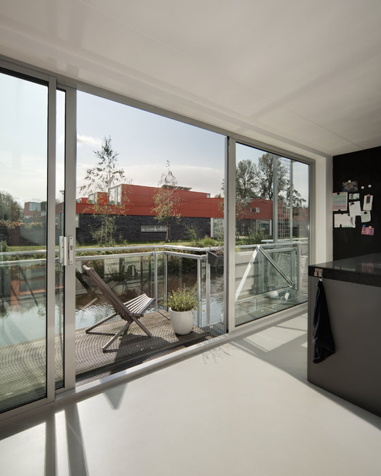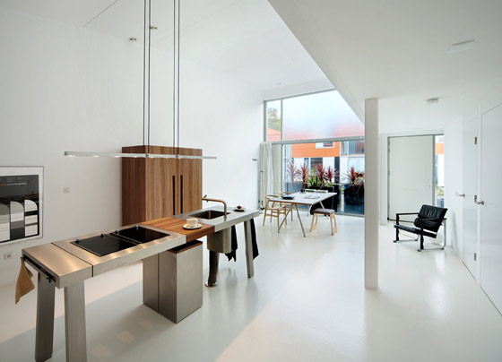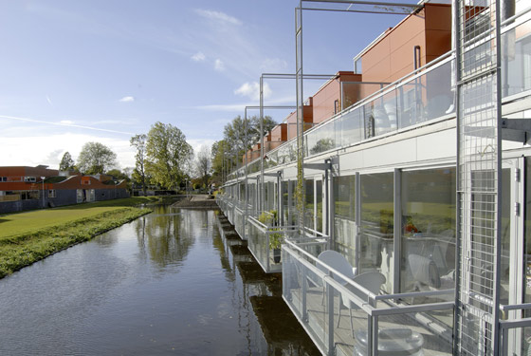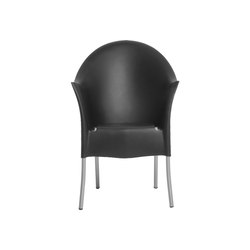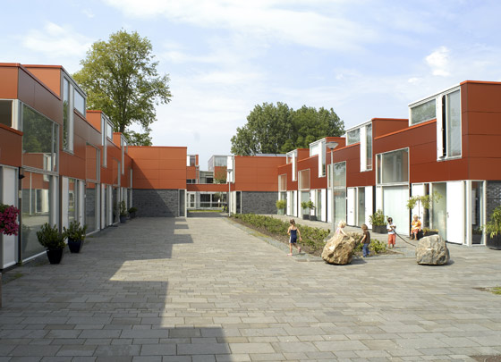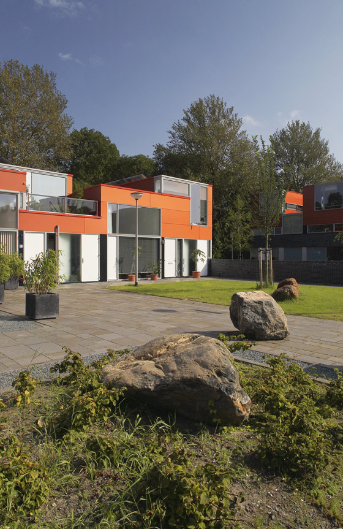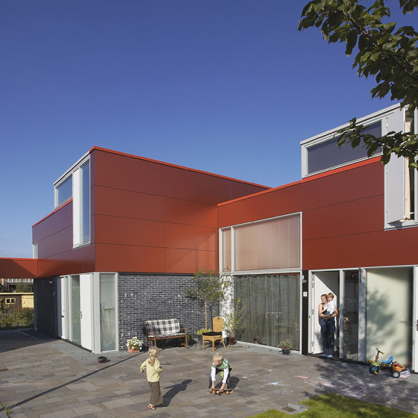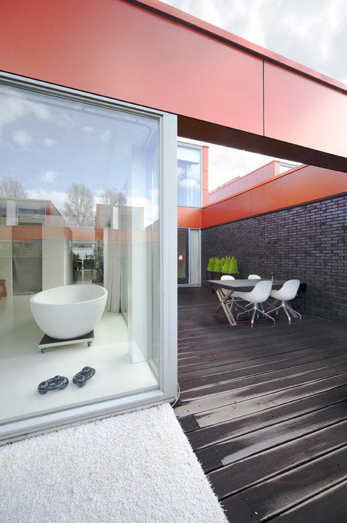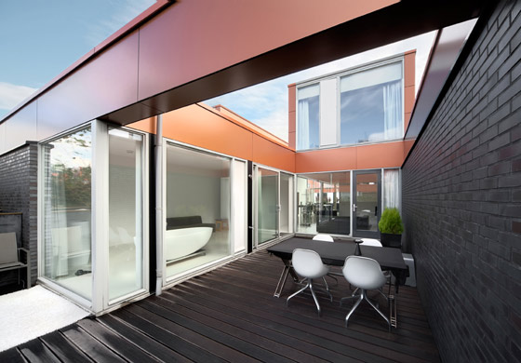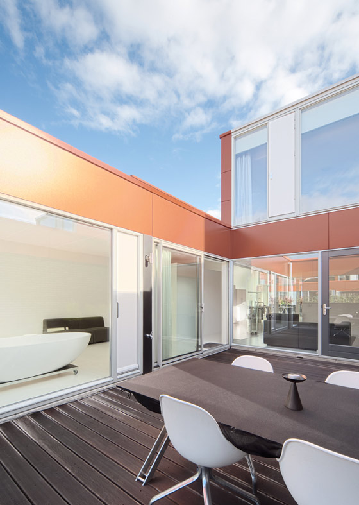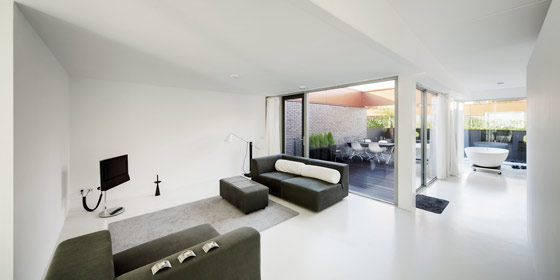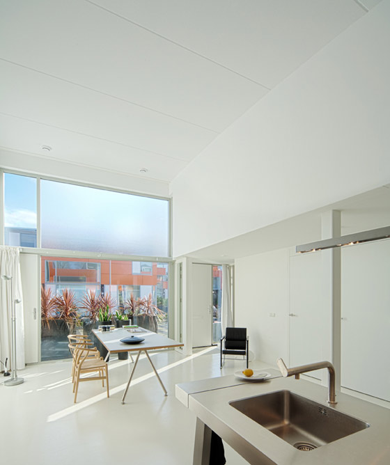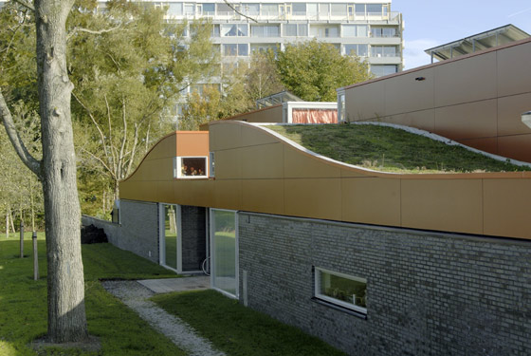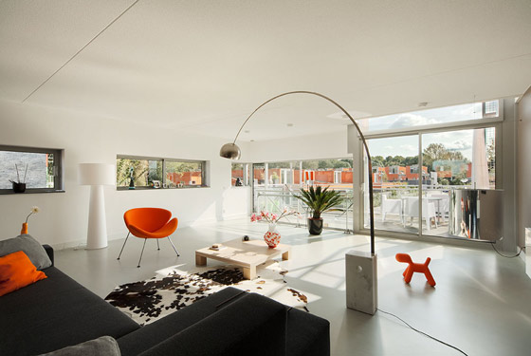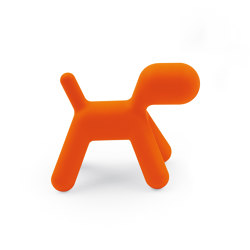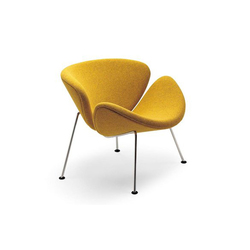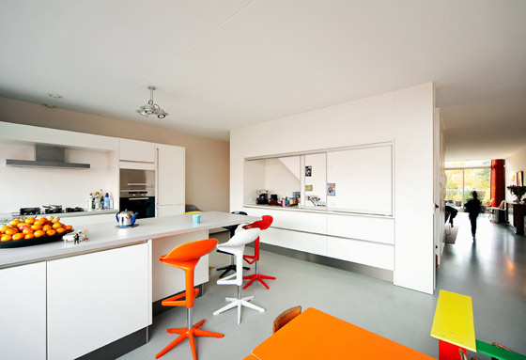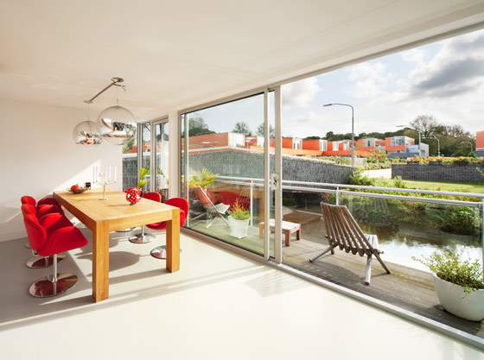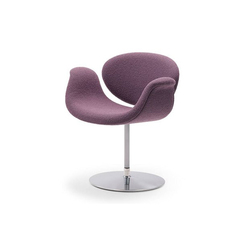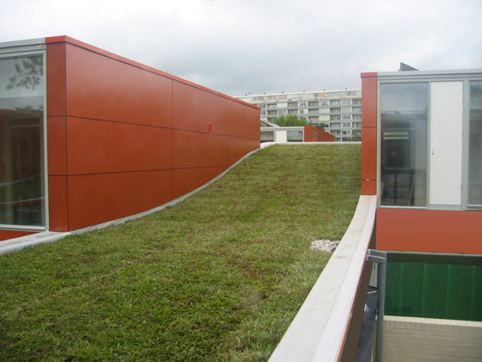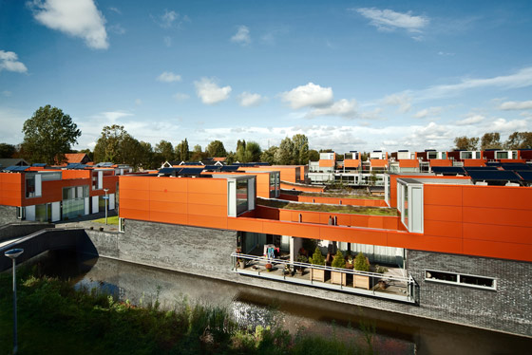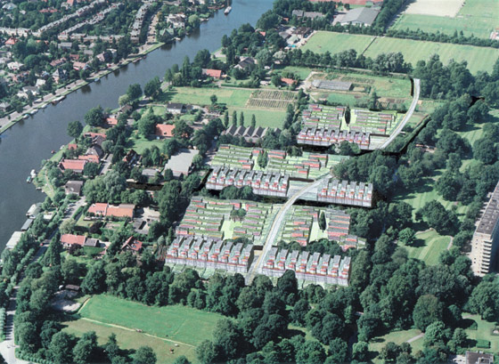Urban plan Paswerk
Residential buildings Paswerk, Haarlem, The Netherlands (2000-2007)
In Haarlem there is a green belt between the Schalkwijk area and the River Spaarne, where a number of small-scale businesses existed for many years. Here we have developed, together with Blauwhoed Eurowoningen, a residential neighbourhood with 119 homes in a way that preserves the area’s landscape qualities. The housing layout is extremely flexible with a number of basic options that can be extended in various ways. High-quality architecture, external environment, sustainable building, flexibility and energy-conscious/energy-efficient construction were the key points of departure for this project. The houses are highly energy-efficient and have low-temperature underfloor heating combined with a heat recovery system with solar water heater and heat pump. ‘Mossedum’ roofs reduce the cooling load and can absorb a significant amount of rainwater.
Parkland
Paswerk nestles in a medieval peat excavation landscape with narrow strips of land reflected in the irregular rhythm of the east-west orientated ditches. This ditch pattern was interrupted at Paswerk.
The development of a new residential park on the Paswerk site is an opportunity to enhance the character of the peat landscape between the Engelandpark and the River Spaarne by reconnecting existing ditch fragments and laying ponds in a way that hardly affects the topography and preserves the existing stands of old trees. Opening up the residential park into three strips allowed residential building to be interwoven with the peat landscape. A trio of new, lengthened lakes gives identity to the three residential clusters and provides a logical transition to the surrounding area, as well as a storage place for the rainwater from the roofs. The shoreline is occasionally broken to accommodate a stand of old trees. And the houses are positioned in such a way that the existing old trees supplemented with new ones can stay where they are between the houses, or new ones be planted where necessary.
Completely new parkland is created thanks to a compact building typology. To preserve the parkland identity there is virtually no ground level parking in the plan. All houses have a parking space in one of the buildings’ underground garages, which also contain parking space for visitors.
Differentiated housing
The Paswerk plan includes 119 houses, 78 of which are patio houses and 41 canal houses and town houses. The single-storey patio houses have roof gardens and terraces on top.
Flexibility
The patio houses consist of two ‘naves’: one with bedrooms, bathroom, storage space, entrance and patio, and one that is not subdivided containing the living room/kitchen. The great width of the house (8.10 m) allows the brief to be tailored to individual requirements, whereby one can choose between living on the street side or around the patio. Or one can opt to live up on the roof garden and roof terrace floor, with the possibility of a void to the ground floor.
Facing the sun
All the houses face south. The town houses have large façades and conservatories on the south side. The patio houses have their living area on the north side of the patio, creating an outdoor space on the south side. The houses are highly energy-efficient.
Paswerk: green neighbourhood
The houses are positioned across the site in a way that allows the existing valuable trees to remain in place between the houses or new ones to be planted. Public recreational land consists primarily of green strips planted with trees on the banks of the broad water features. By placing the parking facilities in the buildings (large garages encapsulated in the town houses) the neighbourhood looks car-free (little traffic) and there are plenty of safe places for children to play near and in between the houses.
