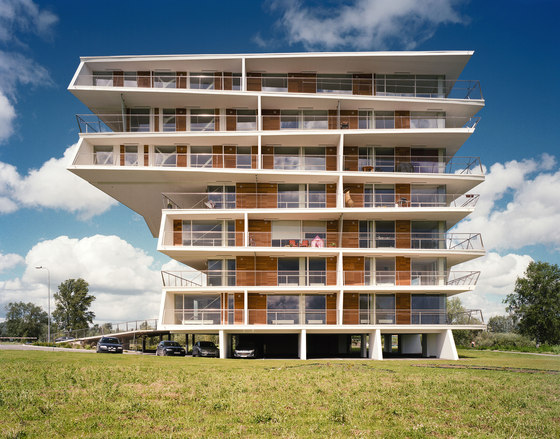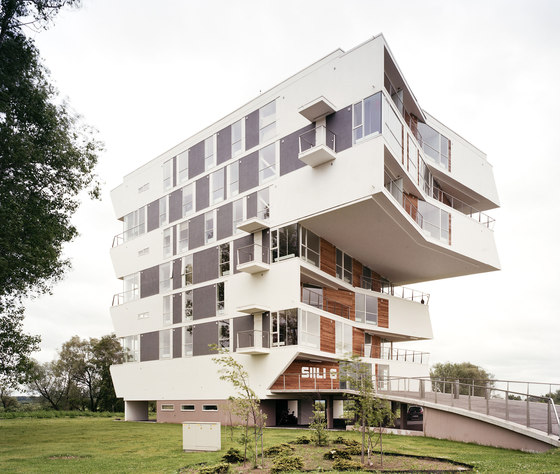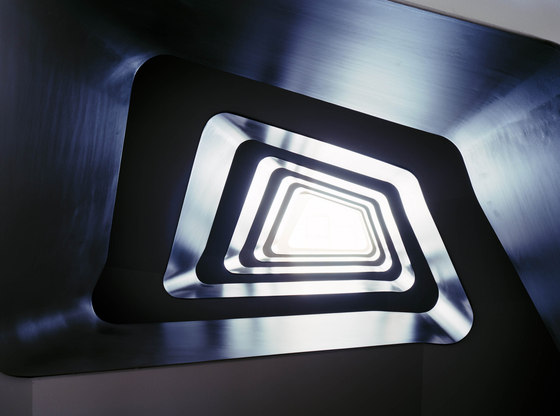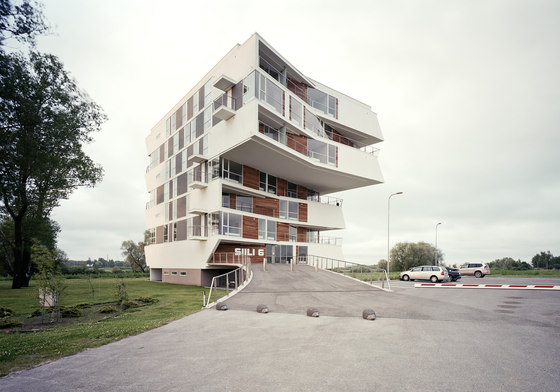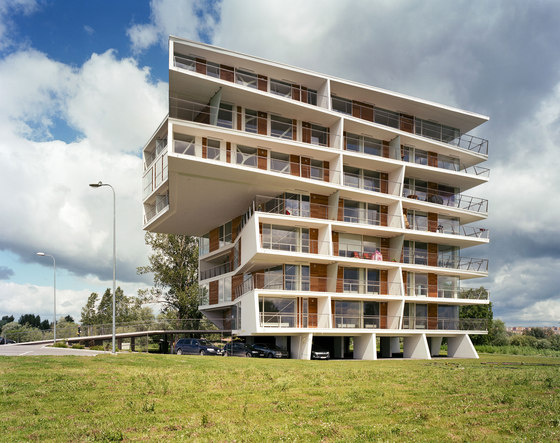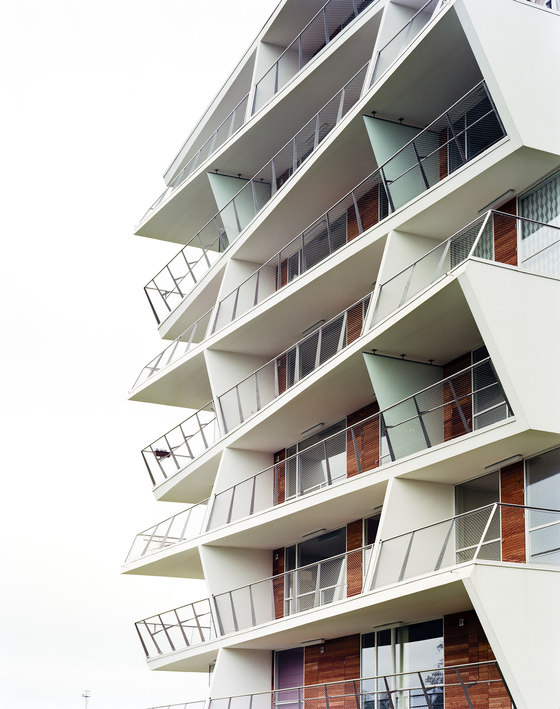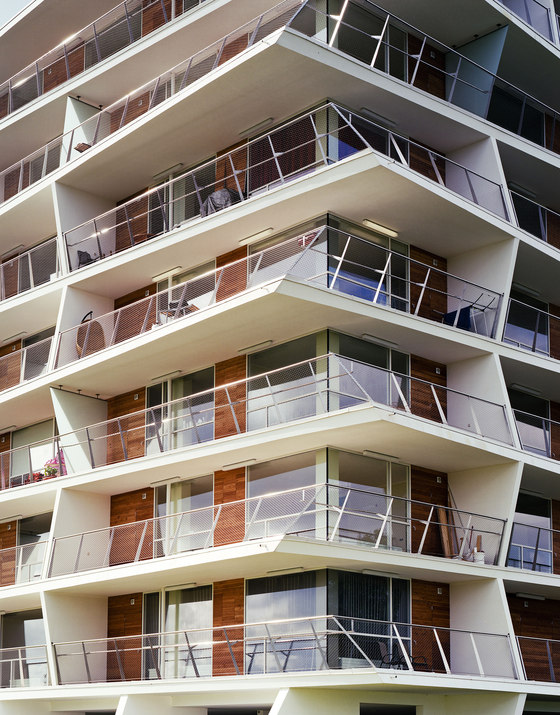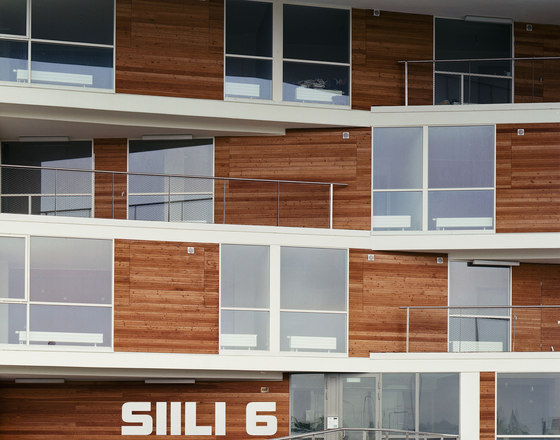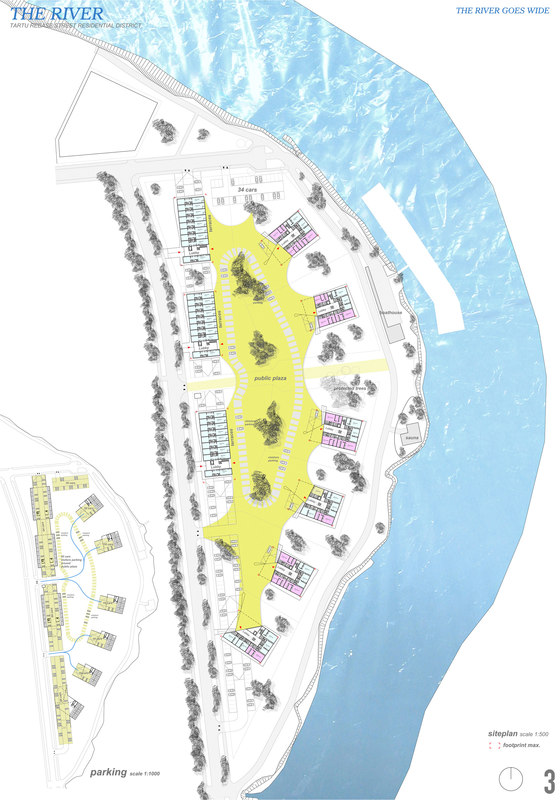Jõekaare Residential District is a project that came out as the winning scheme of an invited international competition, in 2006. The site is located on a former industrial area in the southern suburbs of the 100 000 inhabitants’ City of Tartu. It is characterized by its exceptional position on a peninsular of the central Estonian Emajõgi river; overlooking the spectacular landscape of a natural reserve at its opposite side.
The River Tower is the first realized building of the scheme, the construction ended in August 2008. When finished, expected in 2014, a total of nine buildings with 440 apartments and approximately 1 000 inhabitants will be settled there.
Due to the suburban position of the site it was necessary to design a distinctive neighbourhood where people can appreciate the advantages of their individuality but also enjoying a sense of community and a sense of togetherness.
Responding to the situation given by the urban and natural environment, we developed two types of buildings. While the one along the riverside represents the villa type (The River Tower), the other, facing the city, tends to be a more urban type (The City Slab).
The orientation and position of the buildings is designed in order to enable an optimum of view and privacy for all apartments but also creating a central public plaza in between, ideal for community interaction and for children’s play.
1st prize in International Competition.
Phase 1 completed in August 2008.
Design Company: Atelier Thomas Pucher in collaboration with Bramberger [architects]
Team: Thomas Pucher, Alfred Bramberger, Birte Böer, Ana Norgard, Rupert Richter-Trummer, Hans Waldör, Georg Auinger, Erich Österbauer, Sabine-Katharina Egarter
