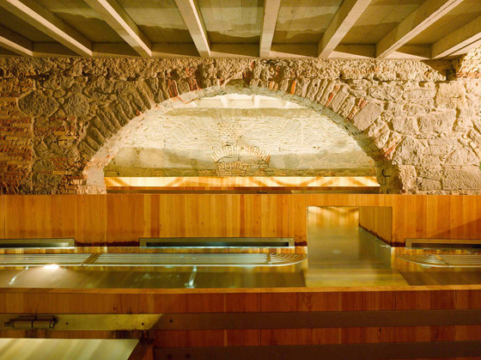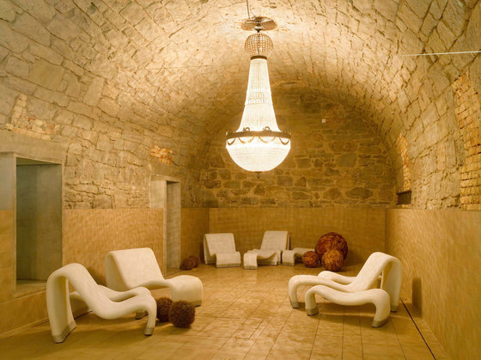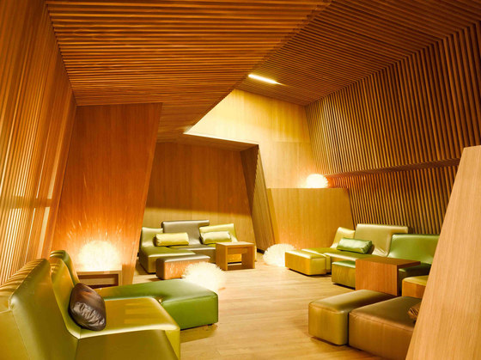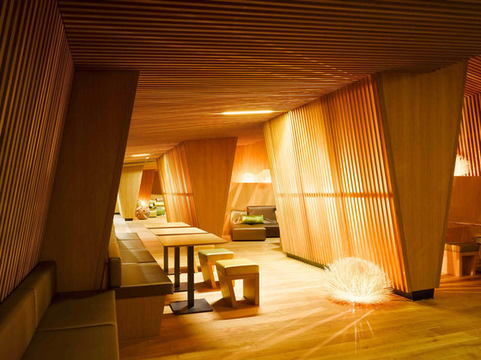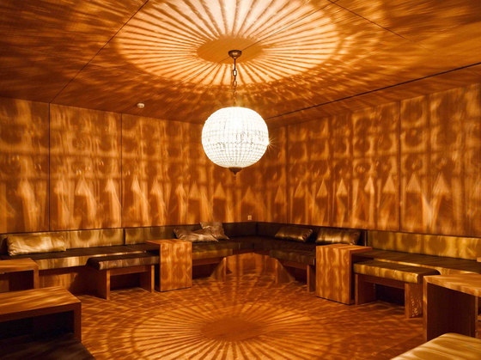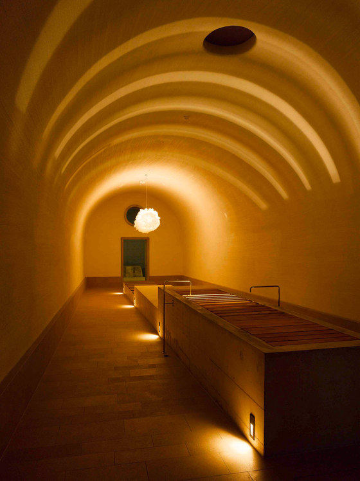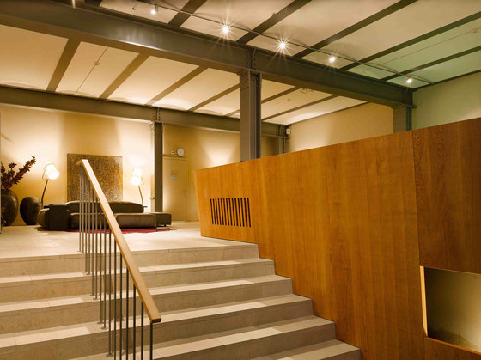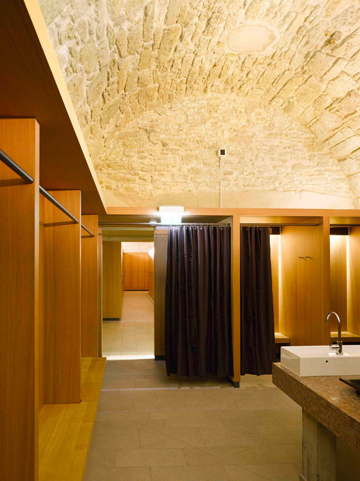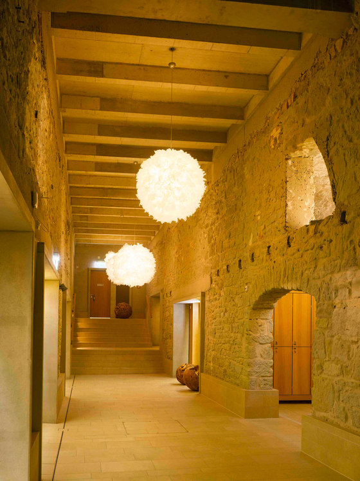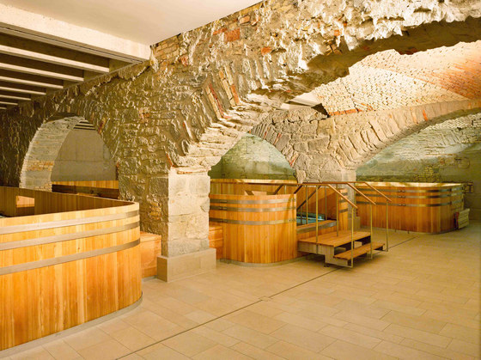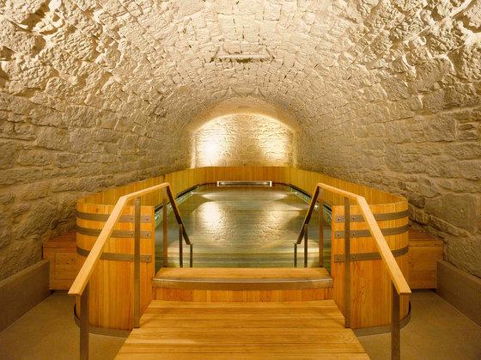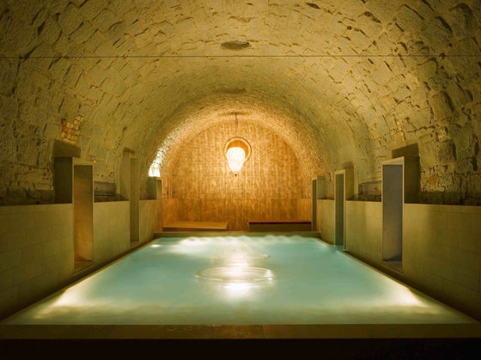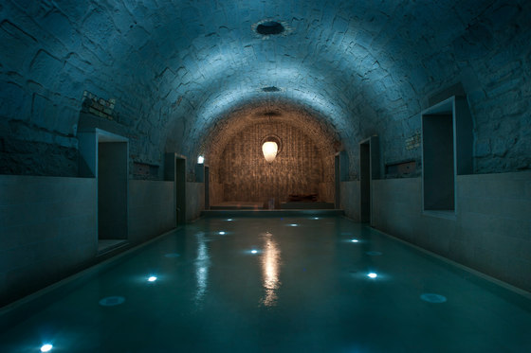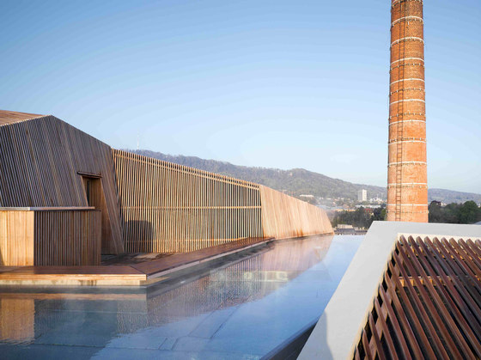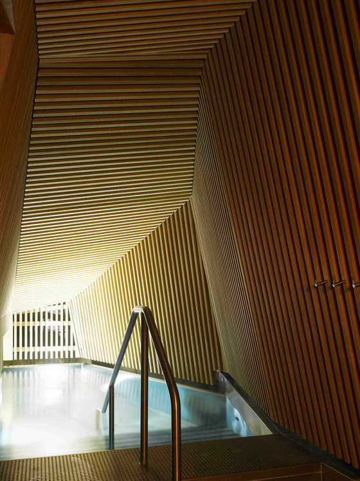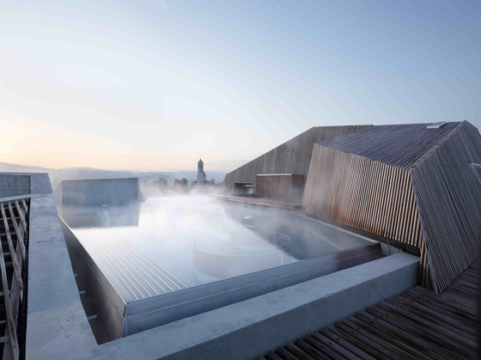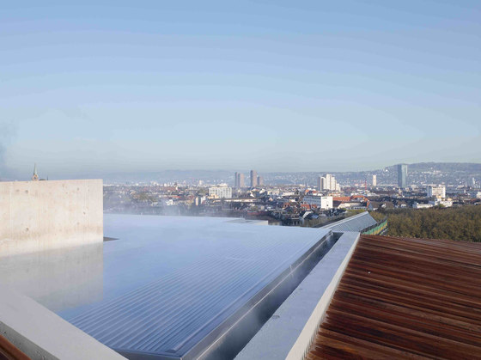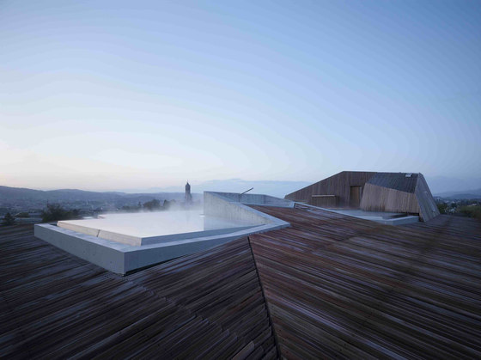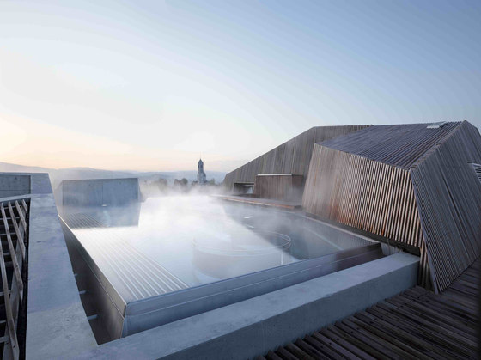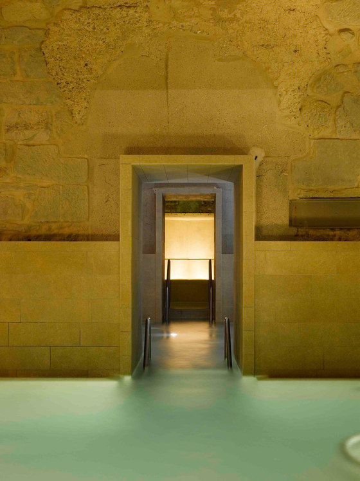In 2007, we were invited along with 5 other architects to take part in a competition for the project Thermalbad & Spa with a hotel in Zürich. In coorporation with Althammer Hochuli Architects, this competition resulted in the commission to plan this unique industrial heritage on the premises of the Hürlimann Areal.
The structurally dictated yet vibrant spectrum of the internal orientated space, deep within the mountain and the opening to the exterior and outside-world to the rooftop-pool was one of the key themes to the development of the interior architectural dramatury of this bath-complex. These atmospheric contrasts have been concentrated into the spatial concept and related to the existing, listed substance of the structure. Architectural and interior architectural design-notions such as spatial layout, processes, sightlines, installations, materials and surfaces proved to be congruent from the start and are working in a close relationship.
Design Team:
Architecture: Althammer Hochuli Architekten ETH SIA BSA, Zürich
Development and operations: AQUA-SPA-RESORTS Development & Management AG, Bern
General Contractor: MLG Generalunternehmung AG, Bern
