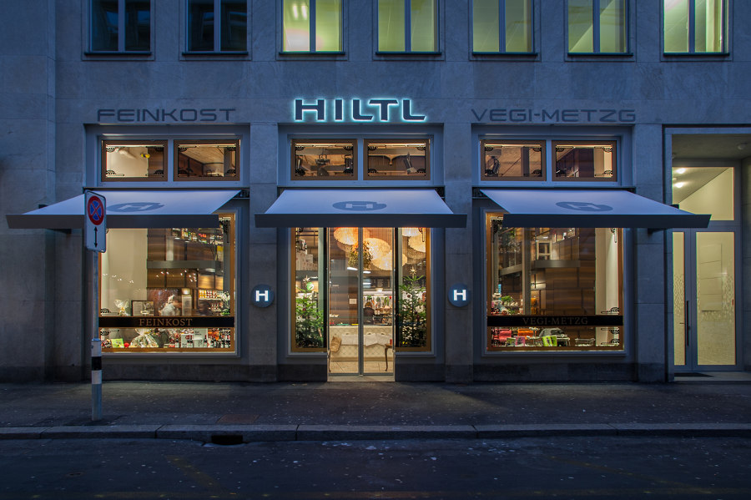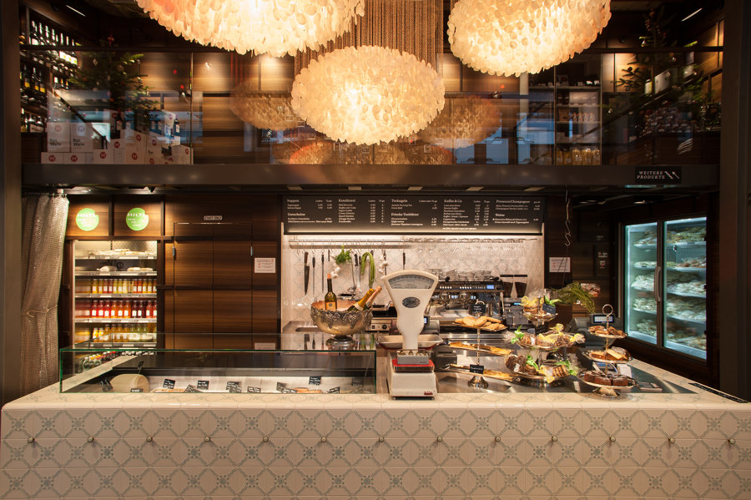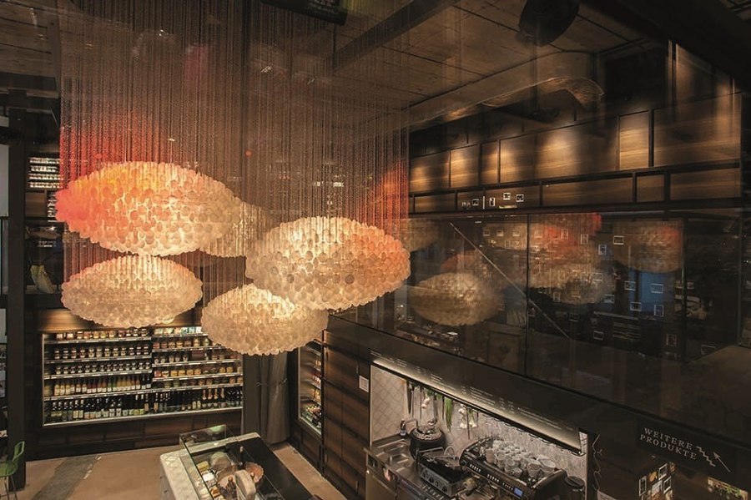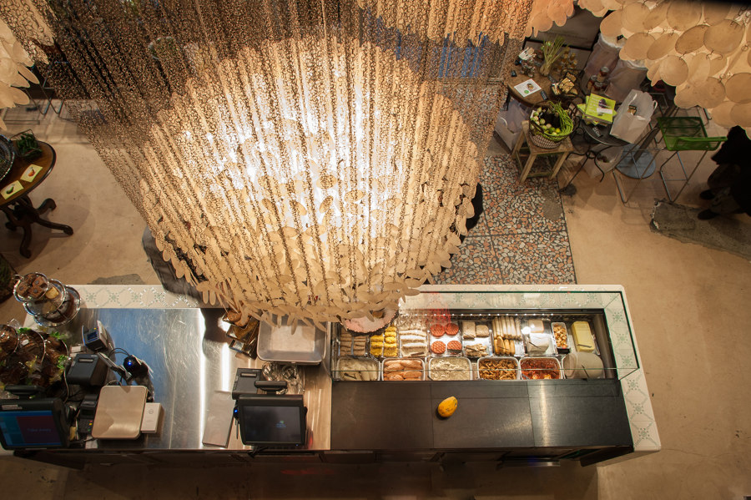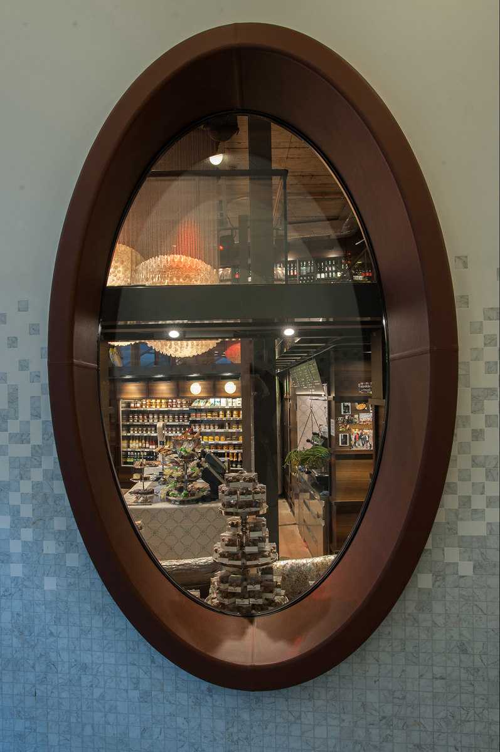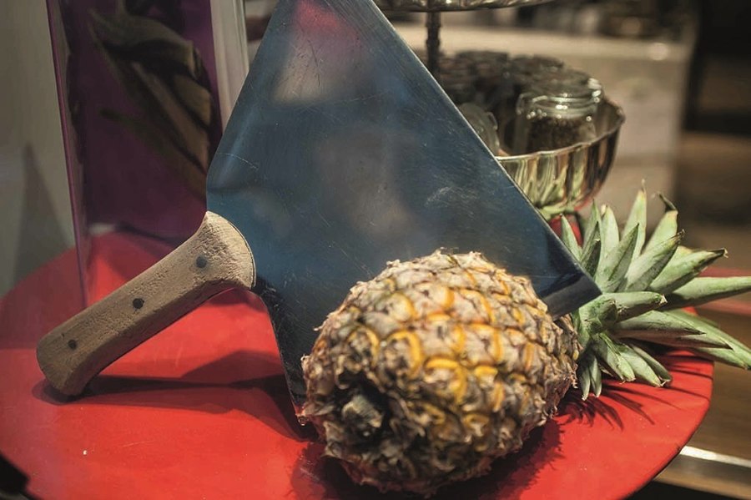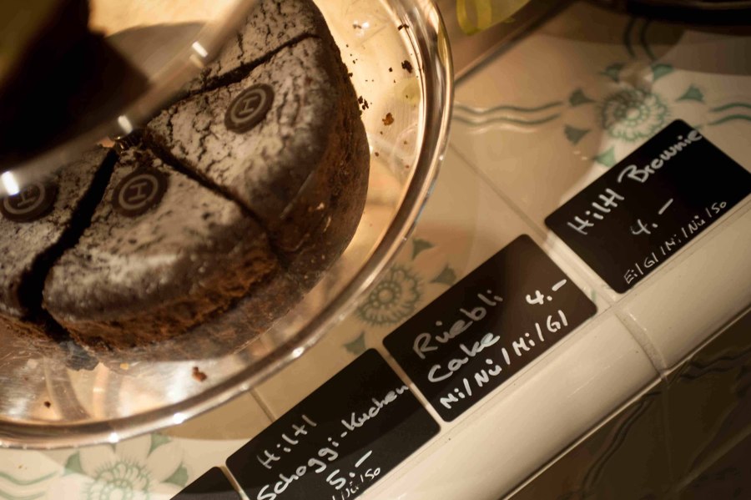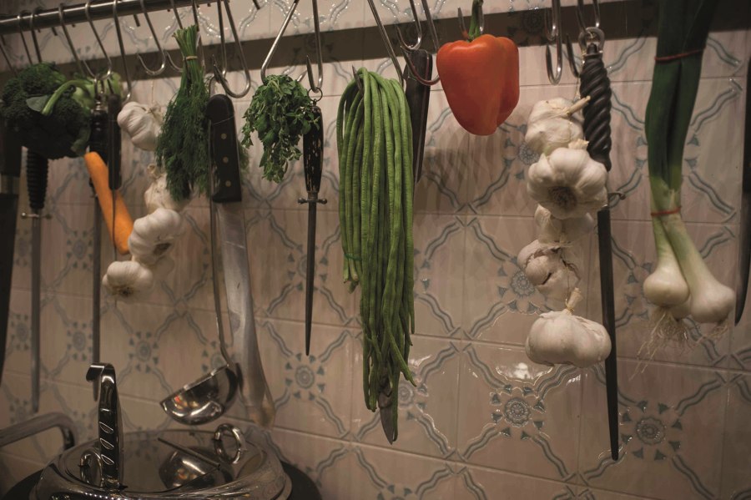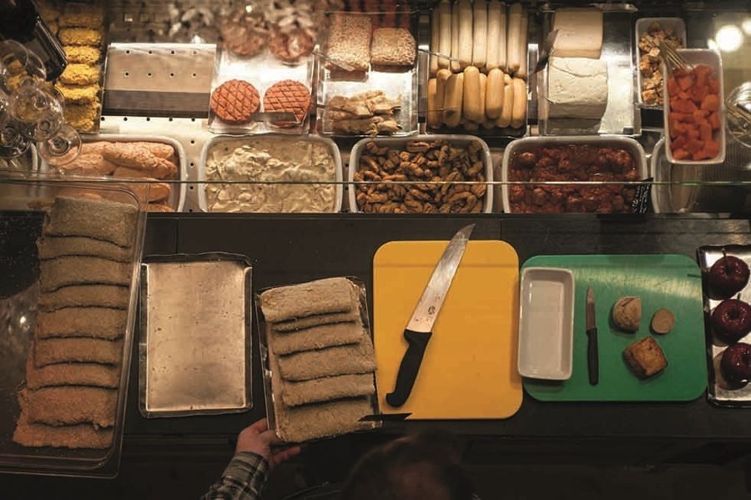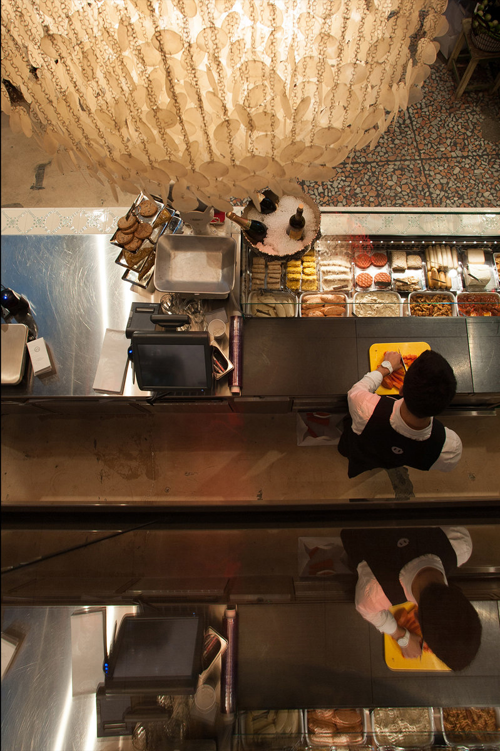The exceptional task of designing a "Veggie Butcher's" within these unusual proportions - high-ceiling, yet narrow room with a large window surface - was simultaneously a challenge and an inspiration for us. The unconventional proportions of the locality allowed fresh approaches in the use of space, while the specialised range of products on offer cried out for the right atmosphere.
It was a matter of surmounting a culinary dogma in order to indulge in healthy food within an "attuned space".
For this purpose, the space was fully emptied and the façade reconditioned as part of the building's renovation. The terms of interior design, a two-storey wooden framework was installed onto the internal peripheral walls - at a conscious distance from the façade. The appearance is reminiscent of the 'core panelling' at Haus Hiltl.
Like an embrace, it surrounds the counter: the centrepiece of the room. This is the place where guests are awaited and welcomed. And that's not all. Located above this counter are several large hanging lamps made from mother-of-pearl tiles, which float, cloud-like, above the sales counter. A colossal grid provides for an almost studio-like illumination in the area. This blend of the discovered and the invented, constructed from modern and classical elements, contributes to an overall image of an inviting, spacious entity, beckoning carnivores, flexitarians, vegetarians and vegans alike to take part in a journey of discovery which underlines a commitment to open discourse.
Design team:
Interior design: Atelier ushitamborriello Innenarchitektur_Szenenbild, Rieden b. Baden, Ushi Tamborriello, Sachiko Hiroshige
Architecture: Oberholzer & Brüschweiler Architekten, Küsnacht
Lighting design: Königslicht GmbH, Zürich
