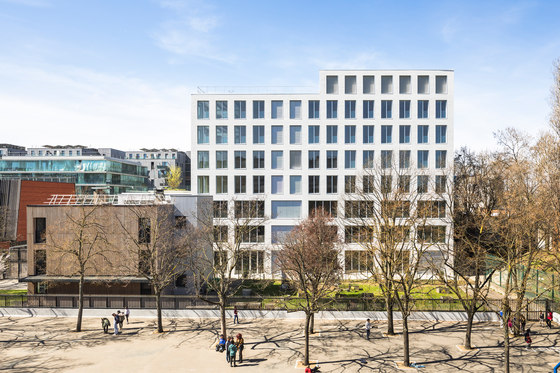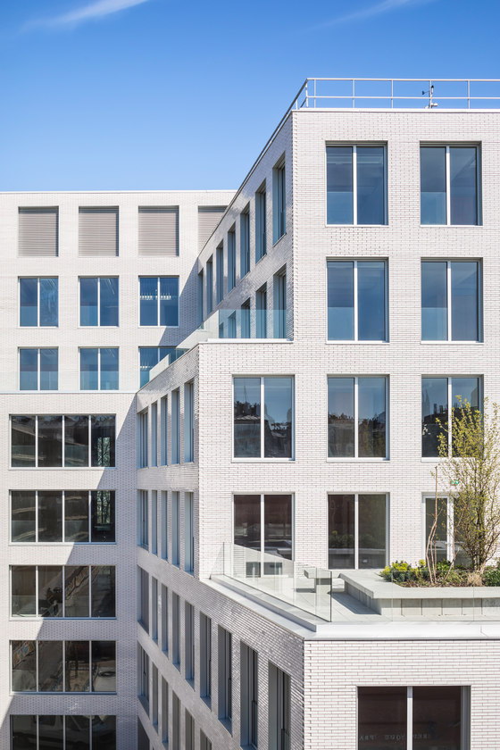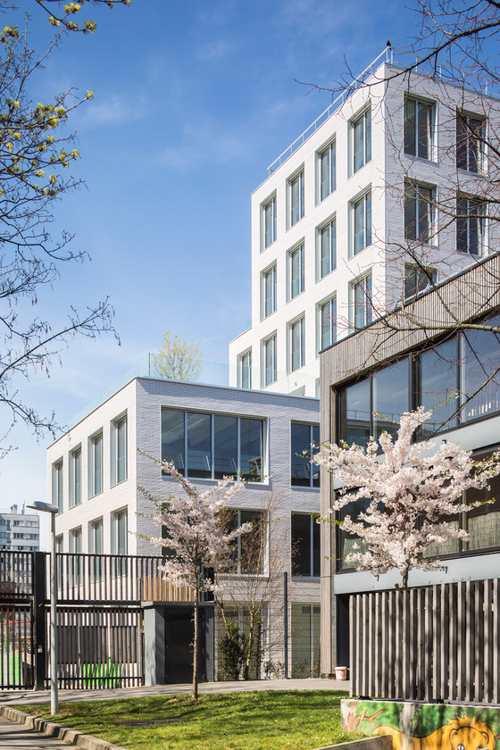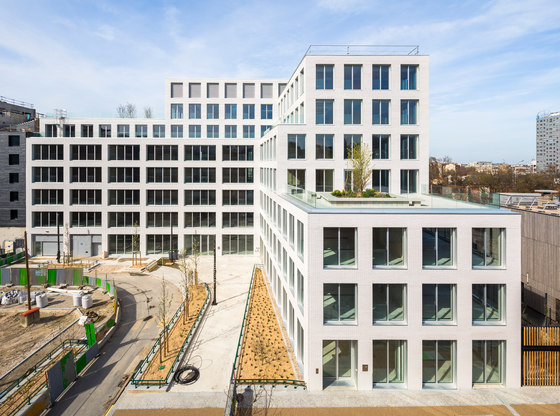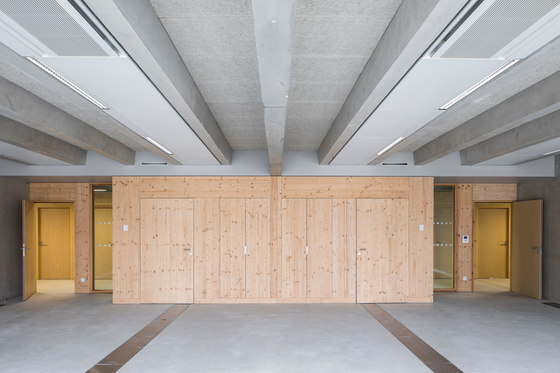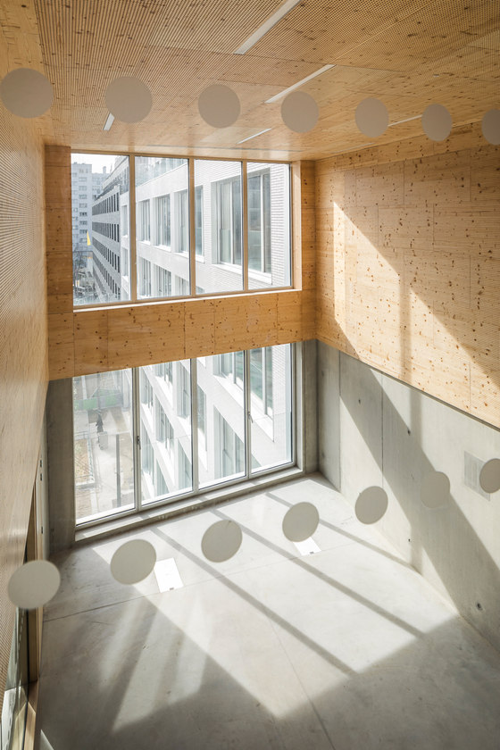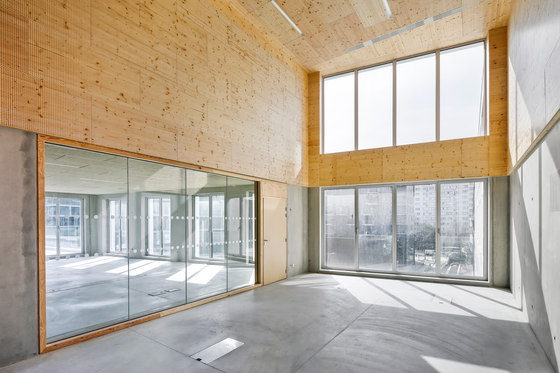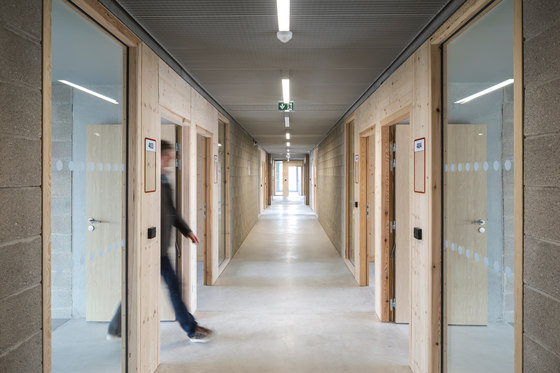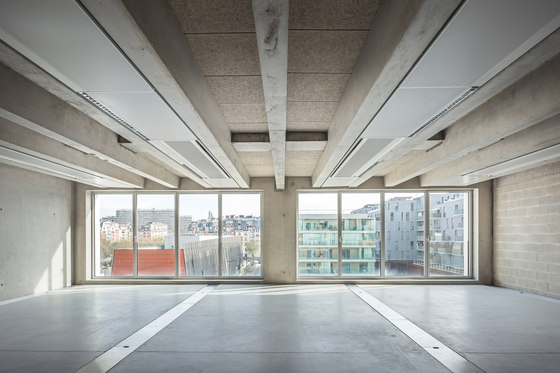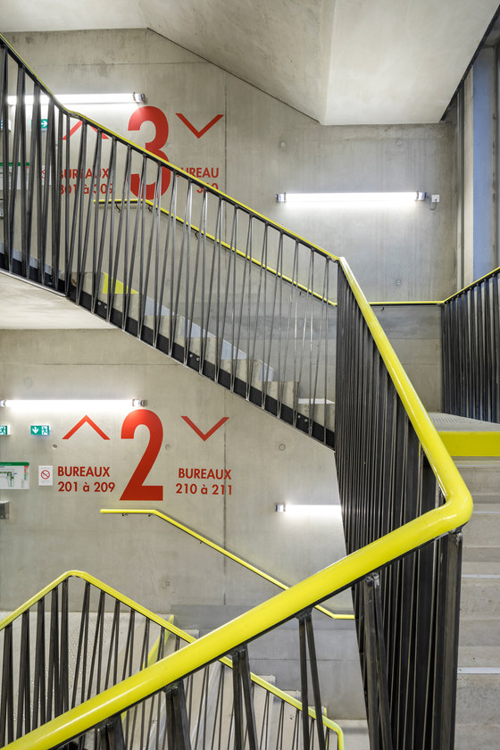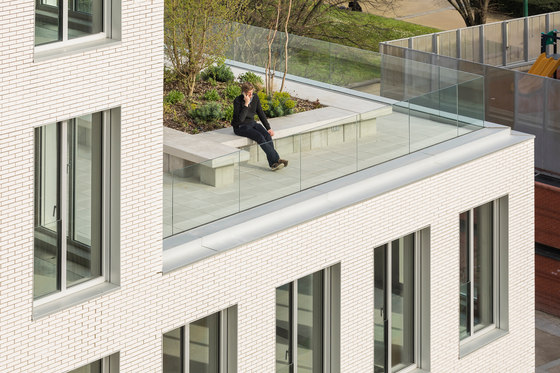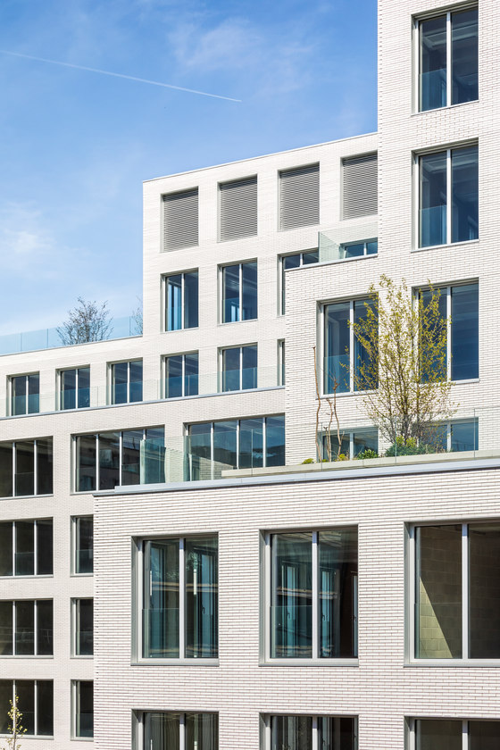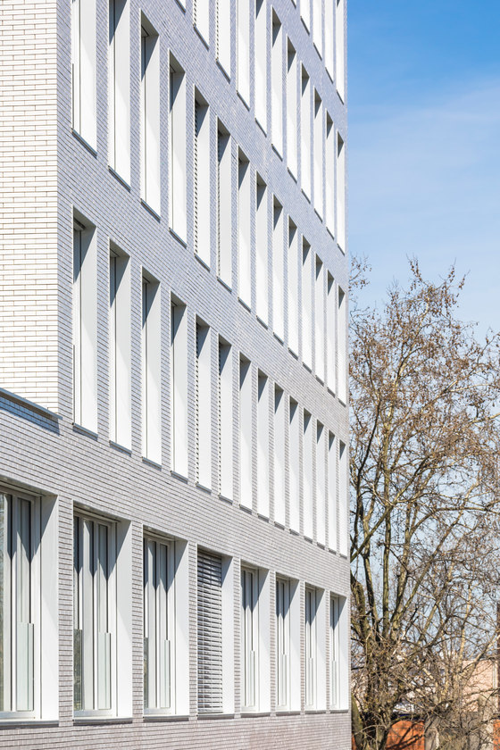Binet business hotel, a space for all intents and purposes.
A building that is part of its neighborhood
To the north-west of Paris, the Porte de Montmartre district is a sector of economic and social reconquest, through a Great Urban Renovation Project (GPRU).
The new business building is located in this ambitious development project, which is eagerly awaiting the remodeling of roads and the strengthening of urban continuities with the municipality of SaintOuen, the enhancement of public spaces and the construction of new buildings to diversify the supply of housing, offices, hotels, schools.
To answer to a need
Initiated and managed by the RIVP, the construction of the Industrial Hotel of Binet responds to a need of small and medium local, ranging between 50 and 150 m² and whose rent would be more affordable than the market price. This type of surface is sought after by young companies in the process of maturation.
An architecture made in Paris
The volume results from a precise study of the frames and the depths of the trays, the normative needs of the building and the constructability of the ground. It is the work with the shape of the plot and the application of the urban rules that shape the skyline in bleachers and terraces and complete an architectural identity "made in Paris". The building incorporates strong architectural principles that ensure long-term efficiency.
The free plan
The structure is formed of poles and beams that bear reinforced concrete floors. The location of the vertical cores and the screened facade allow the remodeling of the trays, from floor to floor, according to the needs.
The structure as the main element of detail
The supporting framework is highlighted inside and outside the building, with regular screens and exposed beams, which affirm an industrial identity.
The window as "light factory"
The load-bearing structure punctuates the facades, giving the possibility of providing large windows through which light penetrates at will. Each bay is highlighted by light colored metal frames. This architecture is reminiscent of industrial buildings or daylight factories, whose maximum light input determines the envelope and the volume.
The roof terrace as living space
The terraces designed as working spaces, with qualitative landscaping, complete an architecture that provides volumes ready for use and the desires of future users.
A place of work useful to the company, as would be a factory
Despite the prohibitive cost of rent, business trips between Paris and its peripheries are not uncommon. To retain their human capital, remain visible and perform well, many new companies prefer the city, even if part of their activity involves production. The project responds to this varied demand, integrating from the beginning, the idea of space with high potential, which can serve as office and workshop. The building is designed to make possible thecohabitation on the same plateaus, humans and small machines. It offers rational and reassuring spaces, the robustness of which can be seen through the large windows.
On its seven levels, the building houses a set of 59 business premises with common areas, a conference room, a cafeteria and 33 parking spaces on a basement level. A multipurpose room for the use of the neighborhood is accessible from the public space.
On each floor, a small double height hall articulates the two wings of the building and marks a space of conviviality. The plan organization is rational and scalable. The design of the project anticipates possible changes in use, partition, flexibility, or in technology, power networks, heating, adaptation to new environmental standards, in terms of climate, noise, of comfort.
A building that expresses what it is
Then there is the desire to match the expression of the facades with what the building is intrinsically, namely a simple and modular constructive principle, open to multiple functions: it can now accommodate tertiary or craft but could also receive housing tomorrow while keeping its identity and coherence.
When we began to think about the evolution of the building, we opted for construction techniques and adapted products, with the objective of facilitating the maintenance of the building and reducing costs. The materials and equipment used were chosen for their simplicity, their proven robustness, their ease of maintenance.
The facade ensures the identity of the building. Technically, it has been designed to meet the requirements of thermal insulation, sound and modularity of trays. The ratio between glazed parts and solid parts is 55% glazing and 45% full. The project benefited from a global approach supported by reliable simulation tools, such as the digital mock-up using Structural B.I.M. System and energy performance simulation by Ecotec. A business hotel is a building intended to facilitate the creation of companies by providing technical support through offices, business or storage premises, shared logistics services - reception, meeting rooms - and business services. support - advice, training, integration into economic networks.
Supported by public actors, they apply an advantageous pricing for a limited period (5 years maximum). Comfort at all levels, networks, cabling, to better adapt to changing lifestyles and production in these buildings, companies will be included in a selective casting, some will develop, others will disappear. Even if the building will remain indifferent to these changes, the evolution of the activities will become the expression of its reality.
Atelier Zundel Cristea
Architects: Grégoire Zündel, Irina Cristea
Partners: Batiserf, BMF, L. Choulet, BT Paysage
