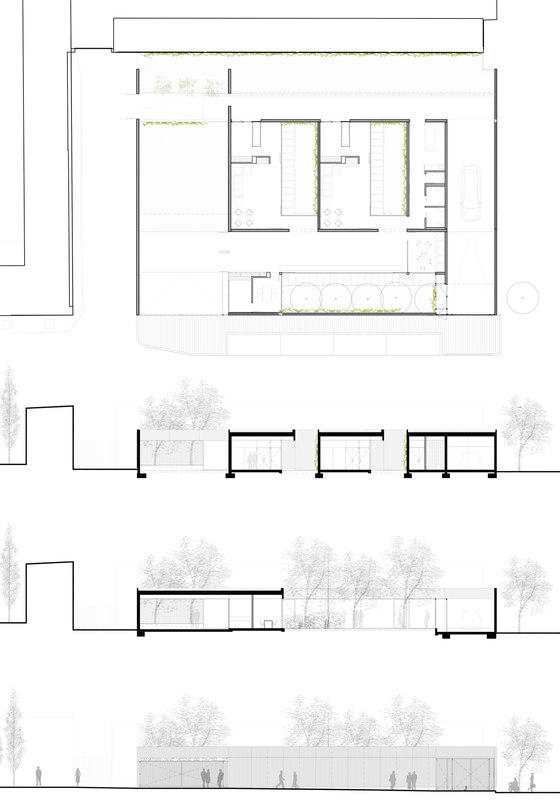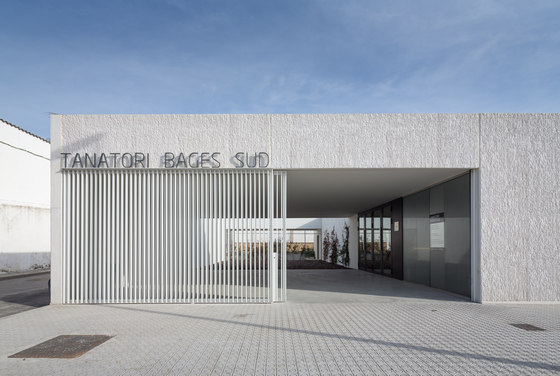
Photographe : Filippo Poli
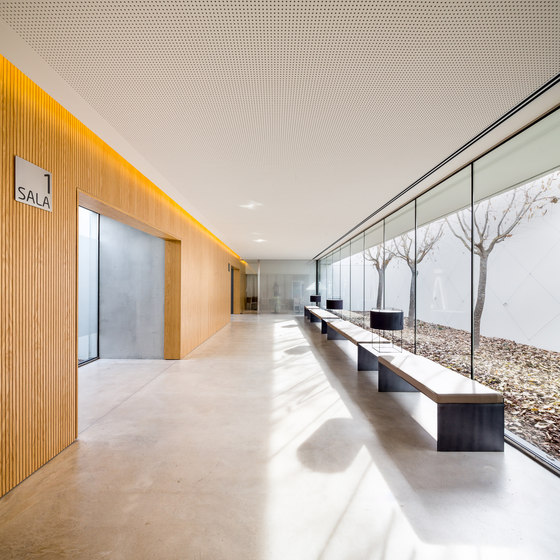
Photographe : Filippo Poli
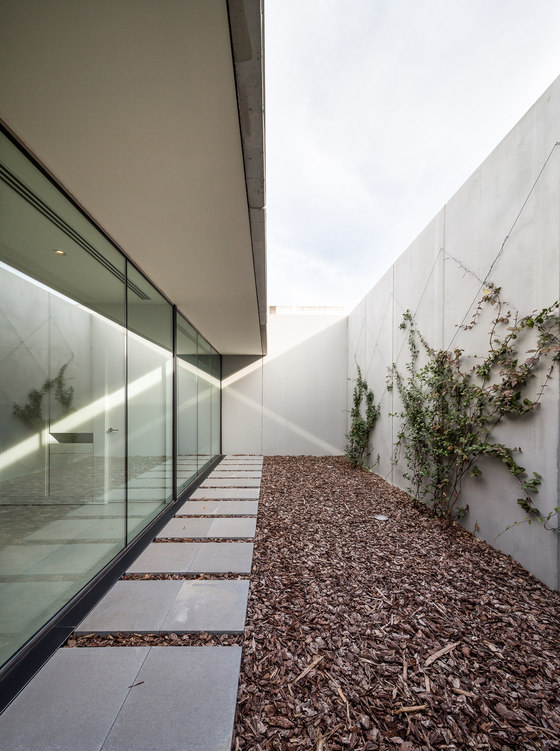
Photographe : Filippo Poli
The new funeral home is located in a plot bordering the local cemetery. We understand the new building as an enlargement of the existing enclosure; the hermetic closing of the cemetery is extended and a new isolated space of privacy and retreat is defined. Public spaces and funeral parlors are articulated throughout some private patios, adding light, air circulation and allowing sky views from the interiors. These patios will end covered of vegetation generating a new interior landscape.
We build contrasting the existent. We plan the construction using a prefabricated system of reinforced concrete walls and hollow-core slabs, big glass walls and light dry partitions. This system allowed us to occupy the whole plot in only 4 months. The effective use of passive energy solutions, such like natural lighting and cross ventilation, the big thermal inertia of the building shell and the vegetation as a solar filter, allows us to minimize the use of active and technological elements to satisfy correctly the inner comfort requirements.
Barceló-Balanzó Arquitectes
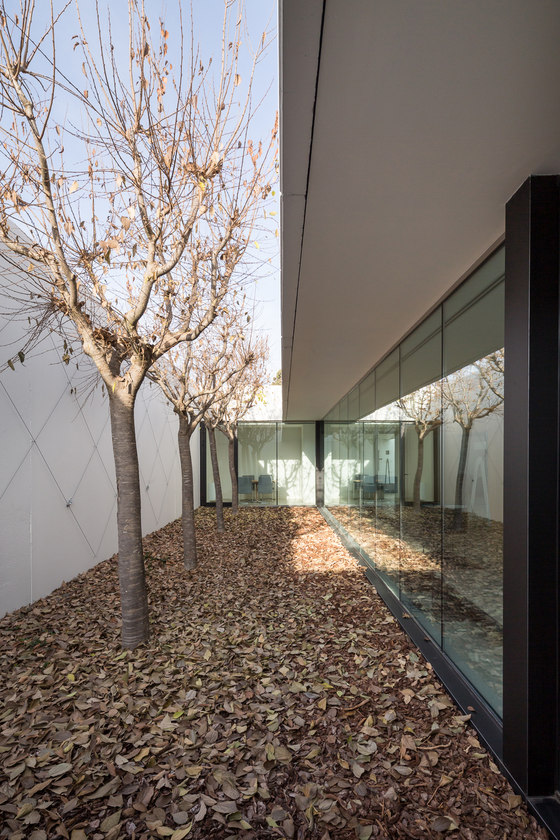
Photographe : Filippo Poli
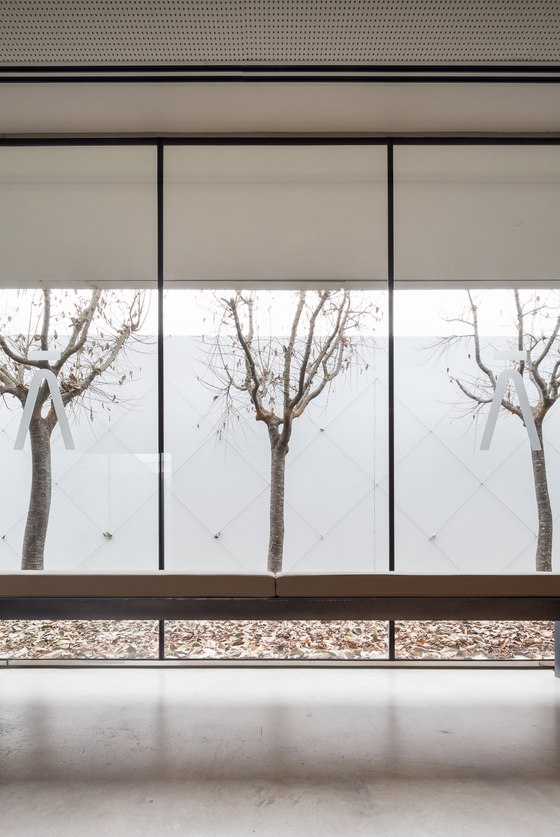
Photographe : Filippo Poli
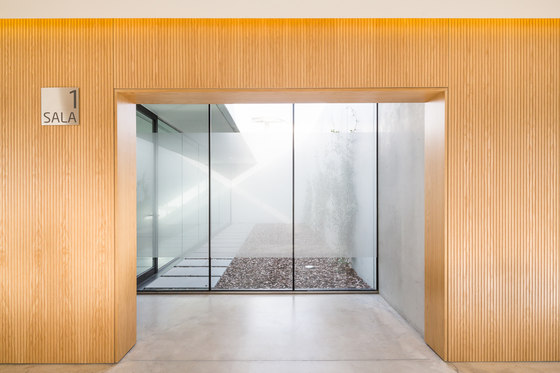
Photographe : Filippo Poli
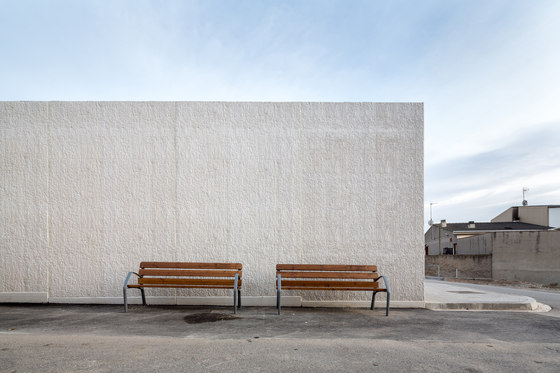
Photographe : Filippo Poli
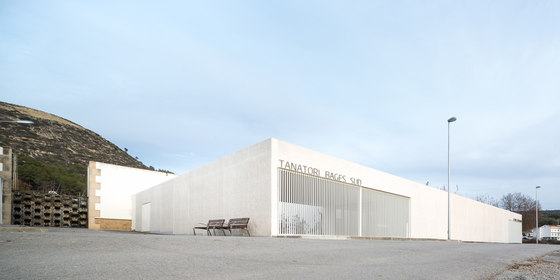
Photographe : Filippo Poli
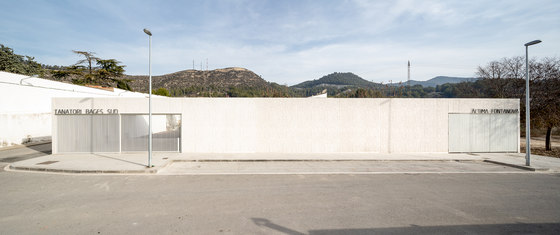
Photographe : Filippo Poli
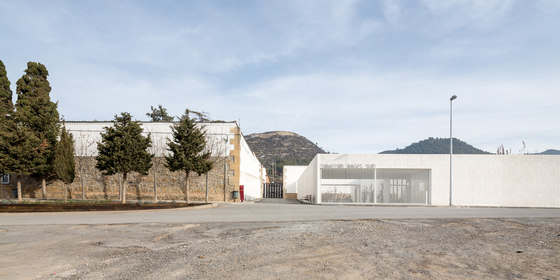
Photographe : Filippo Poli
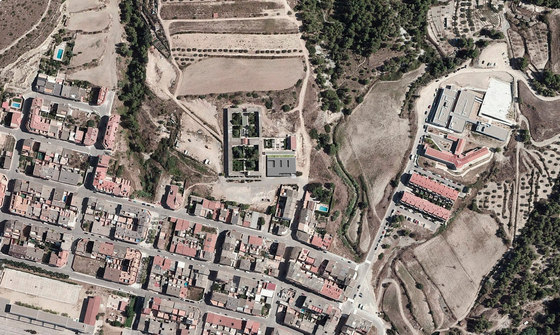
Photographe : Filippo Poli











