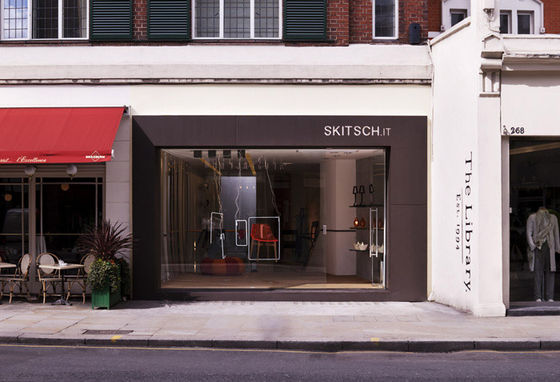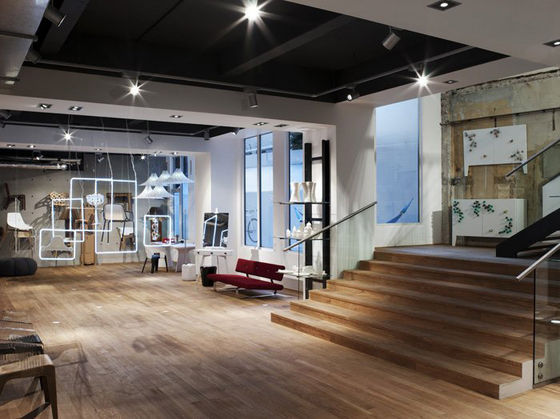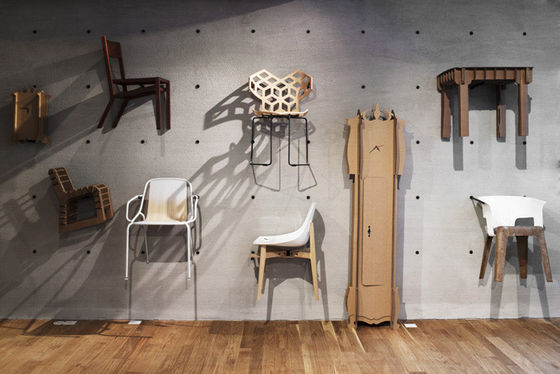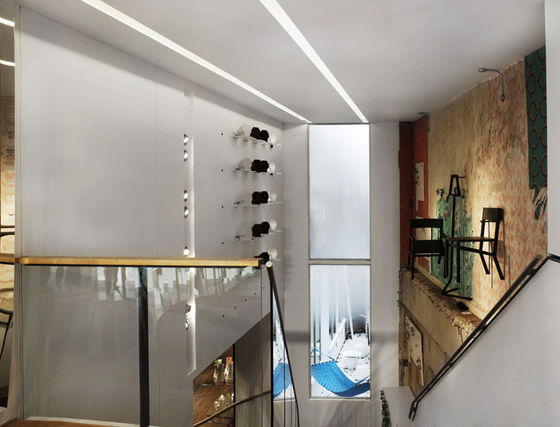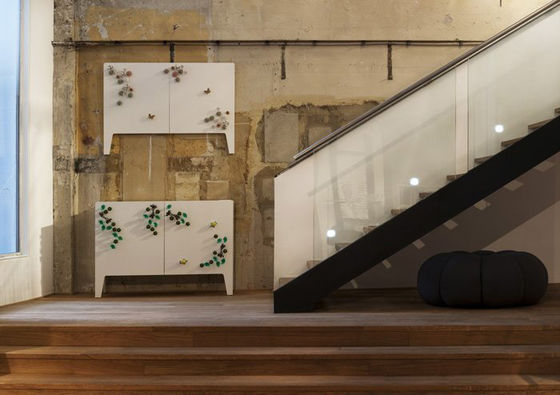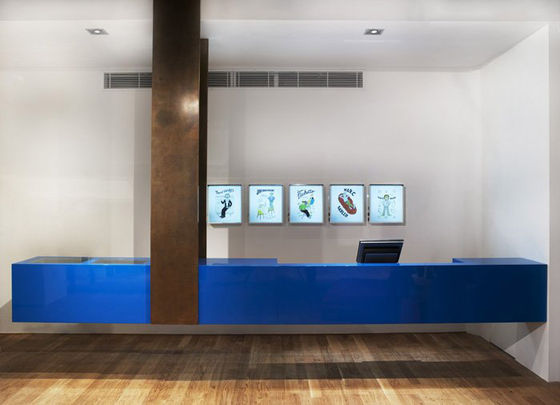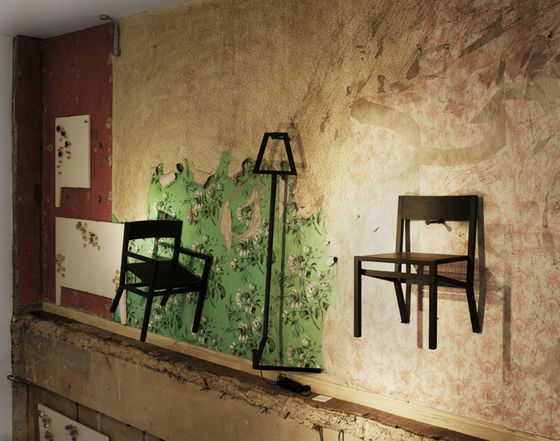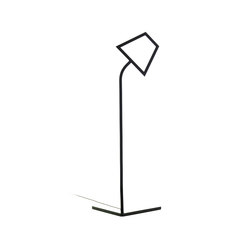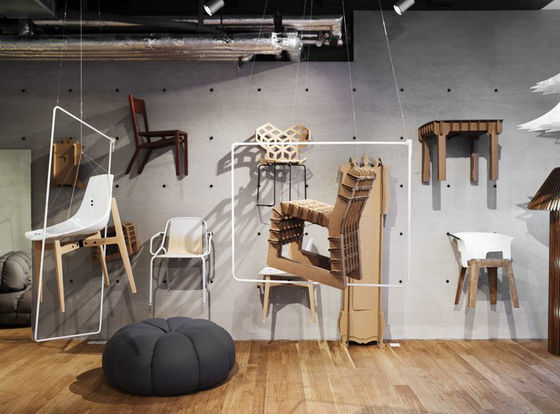Blast Architetti designed the project for the SKITSCH store, the new Italian design brand.
Blast Architetti decided to create a set for SKITSCH: a simple, versatile setting that could be transformed and could transmit the quality of the different products presented.
Movement, interaction, rhythm, and a multi-sensory approach were the key words that inspired choices of architecture and materials.
A search for simplicity, always in favor of the objects, is expressed through natural minimalism: the building’s structure -- its soul -- is exposed to reveal not only its cement pillars but also its raw steel beams that contrast with the rough-hewn oak flooring, a traditional Italian material with texture.
The simplicity of the pure white walls, glass, and bronze (another reference to the historic building and used as a decorative insert and support element for the flooring) underlines the formal rigor of this design project.
The only concession to color is the institutional blue of SKITSCH.
Blue is used to trim several display niches and on the long customer assistance counter. A bright decorative element in a neutral setting, the parallelepiped-shaped counter is eight meters long and suspended above the ground through an original anchoring system hooked to the ceiling with bronze panels. As a result, the ambiance is visually accessible throughout and clearly associated with the brand.
Monitors are an integral part of the store: some will show inspirational images of nature, while others will allow to consult the complete SKITSCH catalog and to purchase something online, an option included in the company’s new distribution model.
