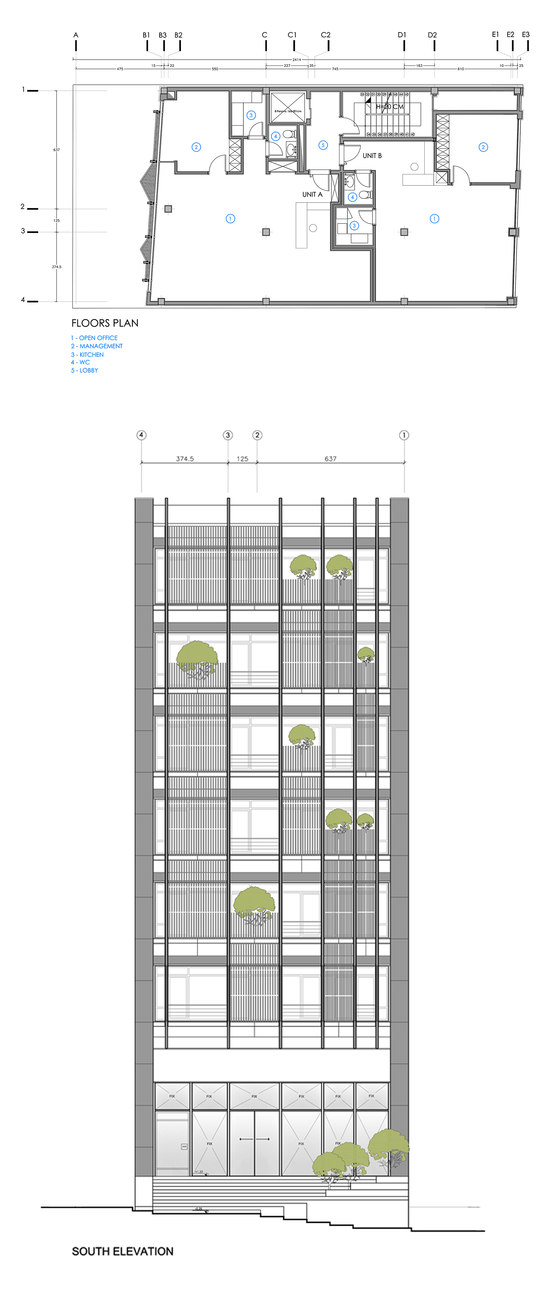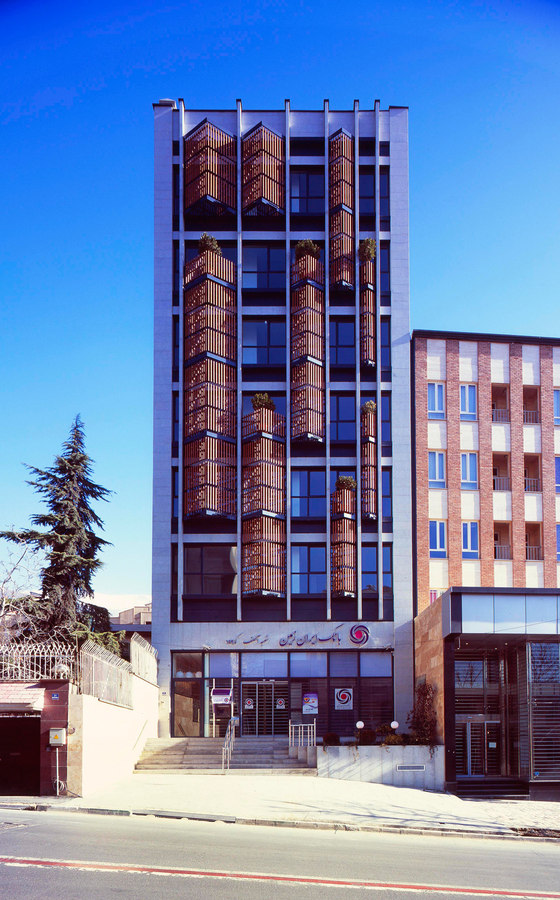
Photographe : Ali Daghigh | Poolad Javaher Haghighi
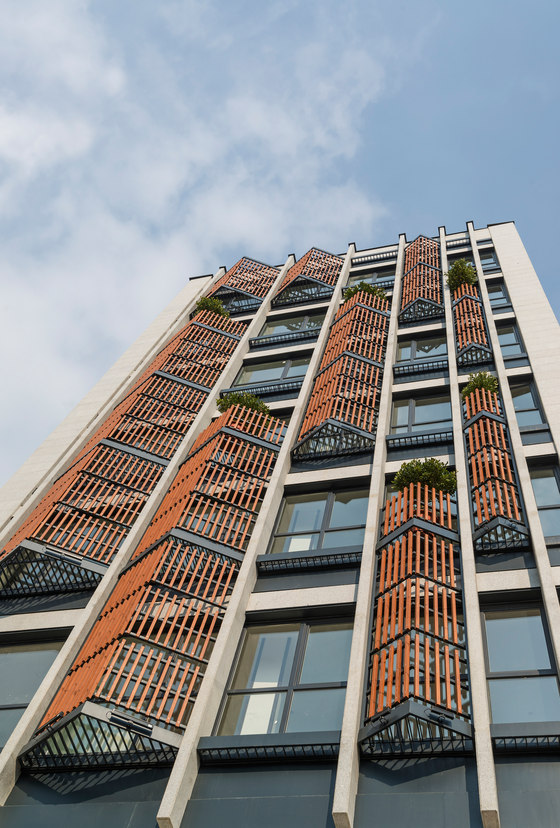
Photographe : Ali Daghigh | Poolad Javaher Haghighi
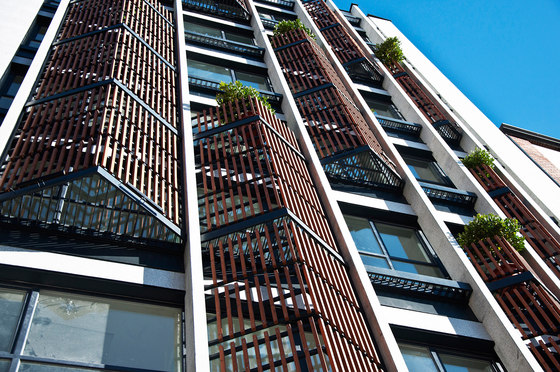
Photographe : Ali Daghigh | Poolad Javaher Haghighi
Located on a hilltop, in North of Tehran, the Asef office building has a stunning view of the mountains and opens up to the view with numerous windows.
With almost 3000 m2, the building consists of 10 floors of which, 6 are office space. The ground floor is for commercial use and 3 levels of parking. To receive the daylight from north and south façade, Service spaces and circulation boxes are positioned in the core of the building leaving side areas for work spaces beside the openings.
Due to Tehran’s sunny weather in most of the days during the year, It is always a challenge for architects to get the maximum transparency, while controlling the direct south light flow. Keeping these key aspects in mind, the idea of using a second skin in front of the façade was concreted.
Wooden shades, placed between stone columns, appear on the façade in order to control the light pouring in from the south while maintaining the view.
The shades have various shapes creating a dynamic façade for the building. They have been designed in a way to provide every floor with views towards the surroundings.
Granite flame has been used throughout the building to create a coherent feeling.
Mohhamad Bani Asadi, Hooman Davar Panahi
Architect: Hamed Badri Ahmadi, Boozhgan Studio
Designteam: Shiva Honarvar, Nasim Mohammadi
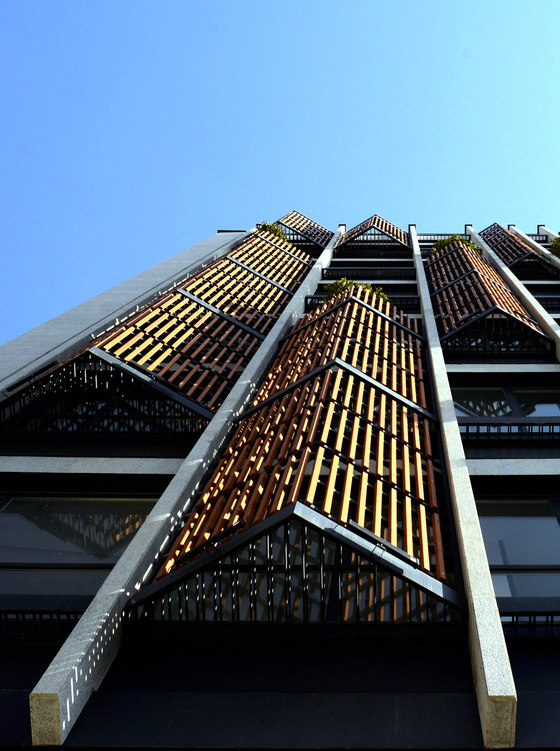
Photographe : Ali Daghigh | Poolad Javaher Haghighi
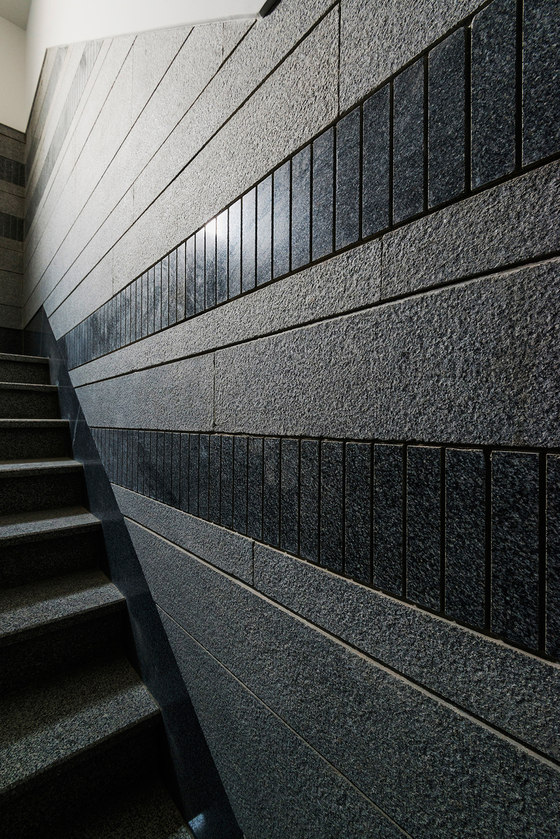
Photographe : Ali Daghigh | Poolad Javaher Haghighi
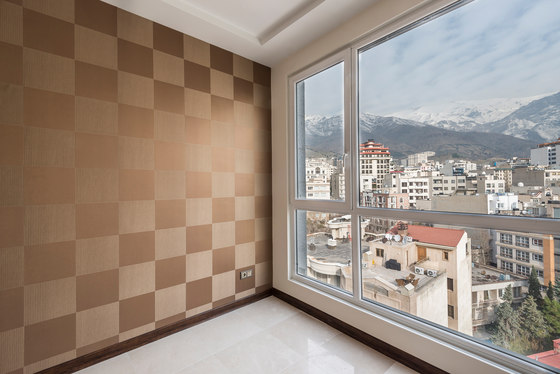
Photographe : Ali Daghigh | Poolad Javaher Haghighi
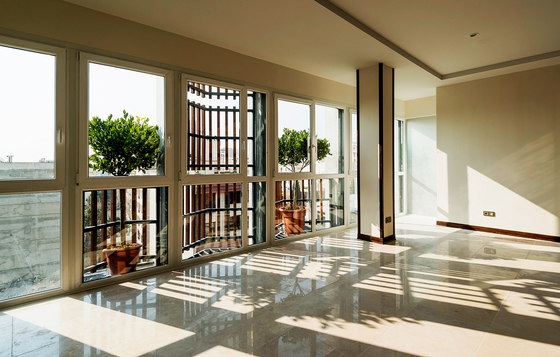
Photographe : Ali Daghigh | Poolad Javaher Haghighi
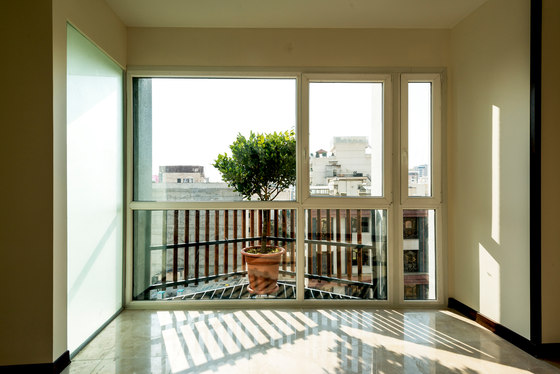
Photographe : Ali Daghigh | Poolad Javaher Haghighi








