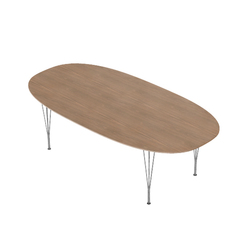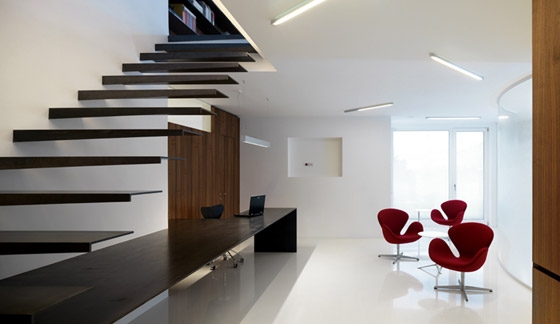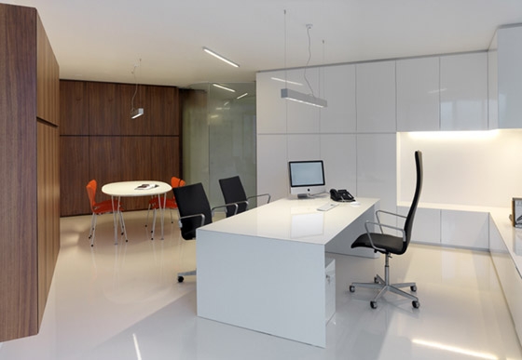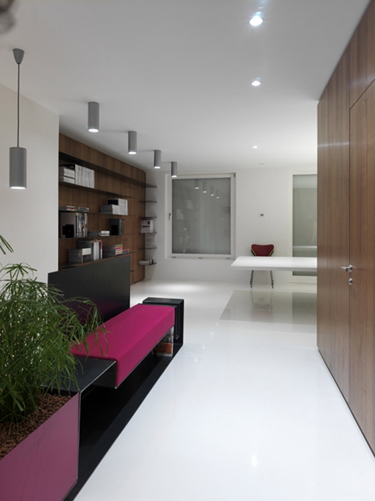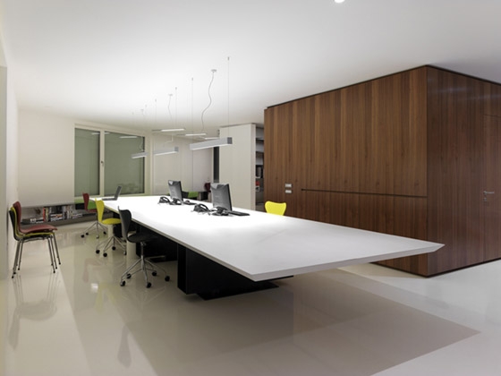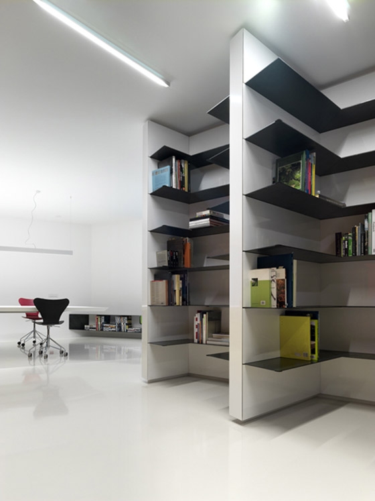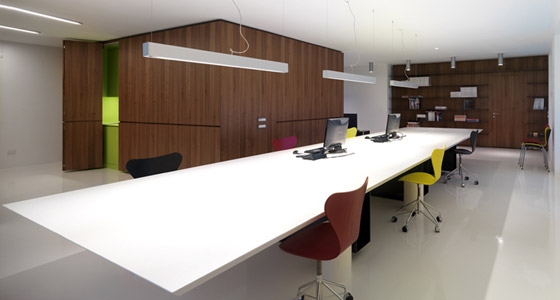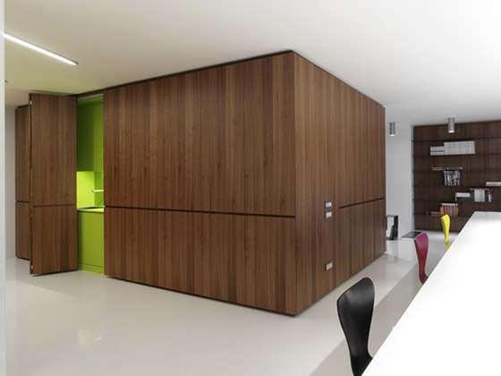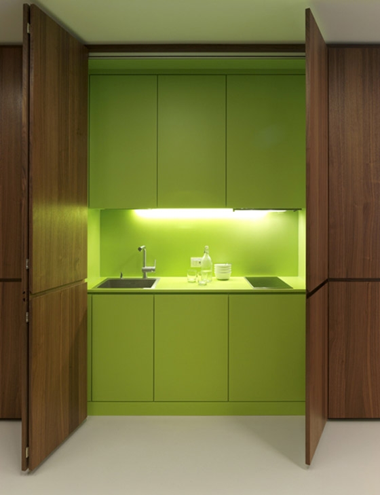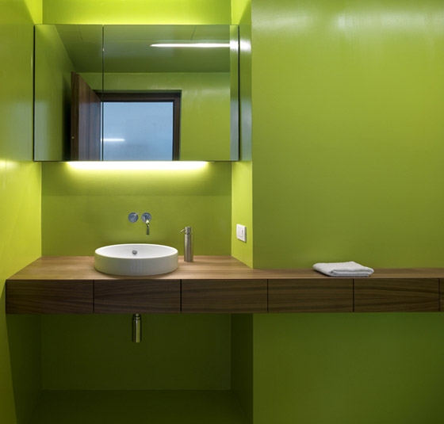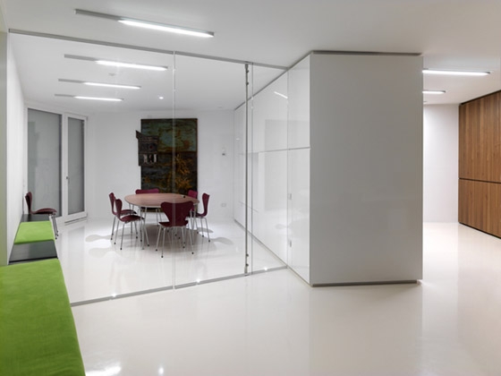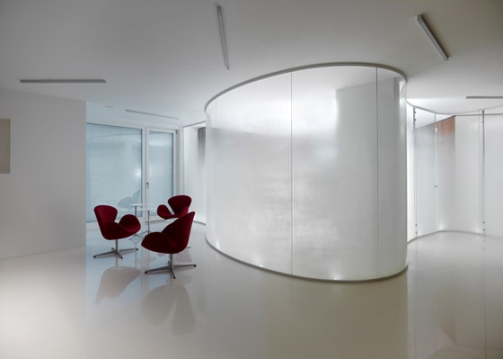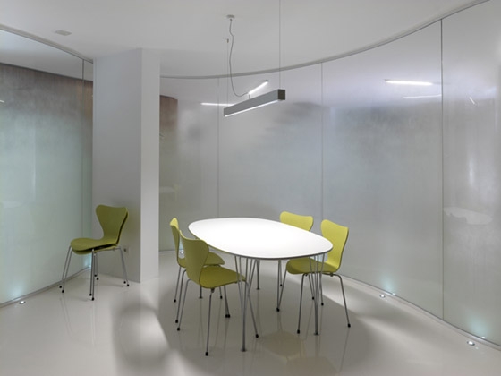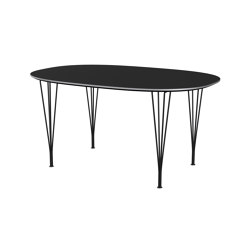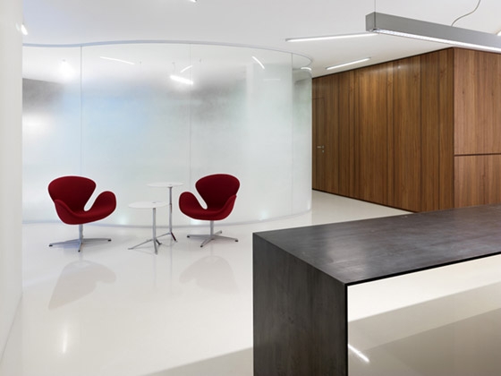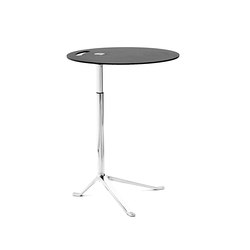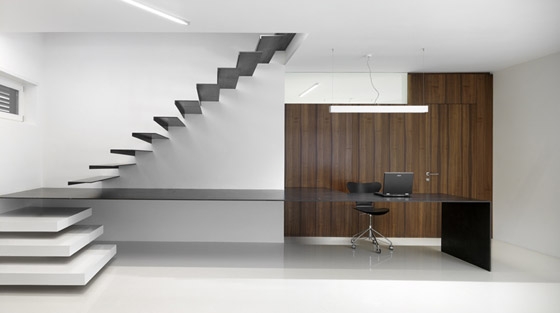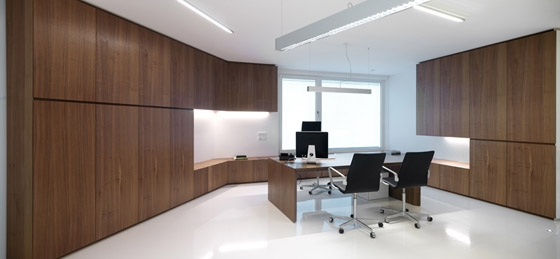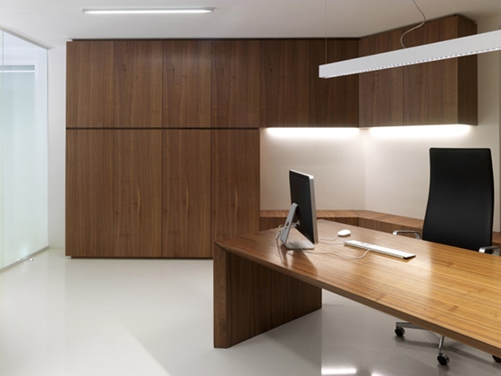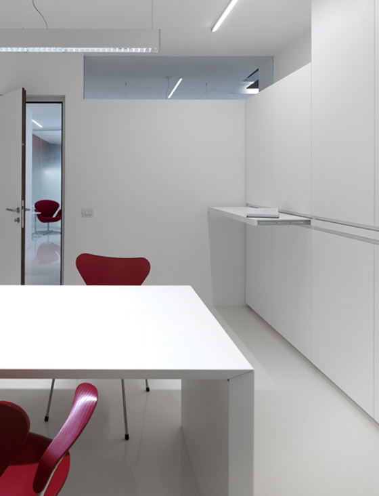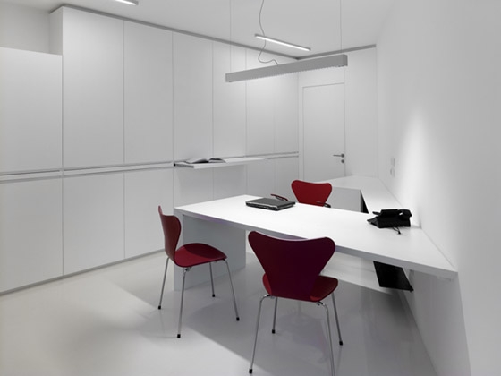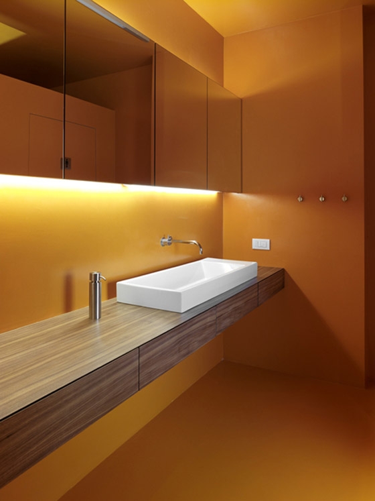The office design of a property company is composed of the hall, three offices, the conference room, the library, the archives and the bathrooms.
The planning project was born by questioning the very nature of the act of selling-buying a property, which constitutes an action where different psychological and practical needs meet and clash.
The always different perspectives inside the space allow to grasp this relationship of contrasting and opposed concepts, such as cold-hot, rendered by the juxtaposition of different materials like steel and wood, or by opposed shapes, like the curve and the sharp edge.
The tailored-made furniture, interpreted almost as sculpture objects, is made in oiled canaletto walnut tree or shiny white lacquered. The bathrooms flooring and wall cladding are in white, lime green and orange shiny resin. The separating walls between offices are in stratified, curved and subsequently manually lacquered glass. The stairway, the reception counter and the benches are in oiled raw steel. The chairs, the benches, the armchairs and the inside tailored made furnishings offer colorful spots to the working place.
The heating-cooling floor system, together with the air humidification-dehumidification system provides a good level of living comfort.
corporate
Elisa Burnazzi, Davide Feltrin, Paolo Pegoretti


