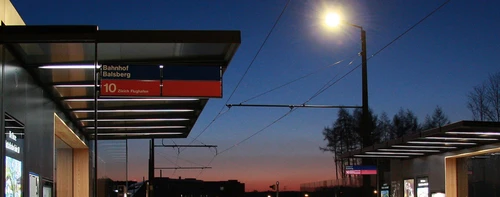Messe Basel
2012
Projet de
BURRIMots-clés
Références des fabricantes
International exhibitors, high-profile events and demanding clients expect a lot from their host Messe Basel. On the one hand, there is a need for a clear, structured and reliable infrastructure while, on the other hand, exhibitors expect great flexibility. Additionally, the exclusive exhibitions vary greatly as to layout and audience, and alteration and set-up times between events are a critical factor.
Designed by Herzog & de Meuron, the imposing new structure of Hall 1 was to be the impetus for a new information and wayfinding system for the entire trade fair site.
Following an international invitation to tender, BURRI public elements was entrusted with the development of new signage for the exhibition halls as well as the outdoor and entrance areas in 2012. Design and graphics were handled by the Frankfurt designers of «unit-design». Construction and project management was carried out by dany waldner ag.
«unit-design» created an impressive but elegant design language for the new wayfinding system, permitting fast orientation in any language and fitting in well architecturally with the ever-changing scenarios in the exhibition halls.
BURRI, in close cooperation, developed and manufactured a complete and highly functional signage system and installed it on site in 2013. With their modular construction, both fixed as well as mobile signage elements complement each other perfectly and afford maximum flexibility.
Double- and triple-sided mobile indoor display stands were developed to permit panels to be changed without tools and fixed in place by a foot pedal. These are complemented by double-sided outdoor display stands using the same panel system and wind-resistant concrete bases. Modular wayfinding, which can display different directions according to the exhibition, was also created for the outdoor spaces.
For indoor areas, ceiling-mounted signs were designed for tool-free removal or expansion with specific signage elements if required. These are complemented by various wall and perpendicular signs as well as ceiling cubes that indicate the infrastructure, such as cloakrooms and rest rooms. These are also easy to relocate without the need for tools.
Precise workmanship, high-quality materials and sophisticated details guarantee the durability of the elements and their easy handling, meeting the high aesthetic requirements while offering low life-cycle costs.
The new wayfinding system covers the entire 141,000 m2 of the exhibition area. In the first phase for the opening of Baselworld 2013, a total of 1,800 individual wayfinding elements were installed. The system has already proved its reliability in the fast-paced life of the fair and is now scheduled for implementation in other areas.
Architekten: Herzog & de Meuron
Design: BURRI public elements «unit-design»




Galerie de projets









Marques apparentées
Derniers produits dans notre catalogue
Annonce
Flos
















