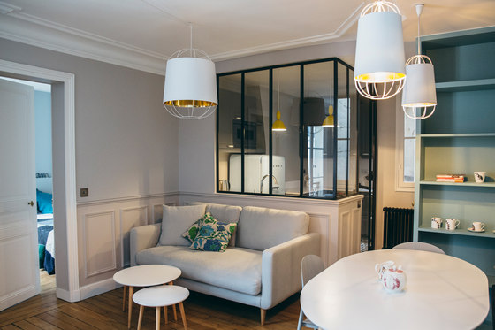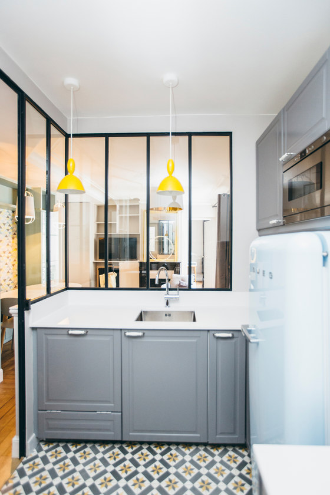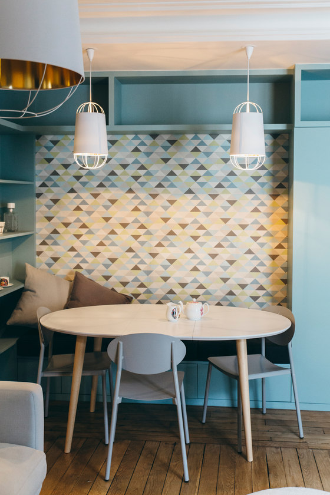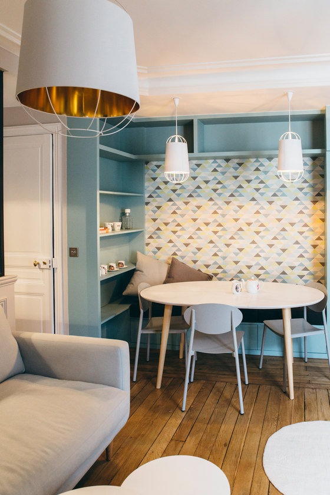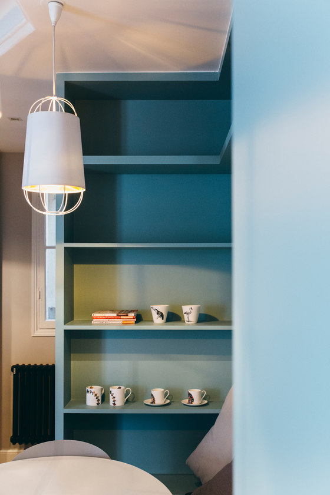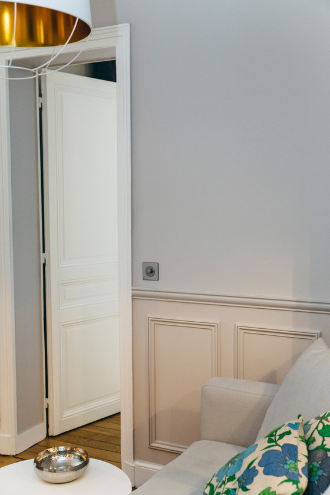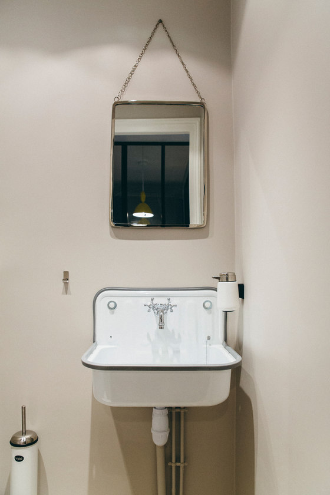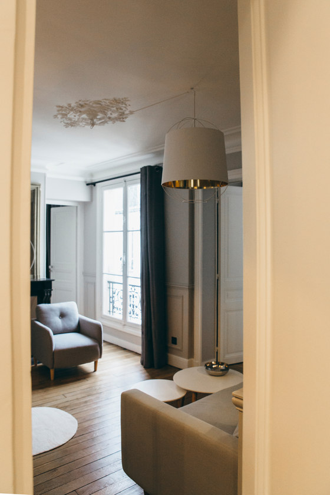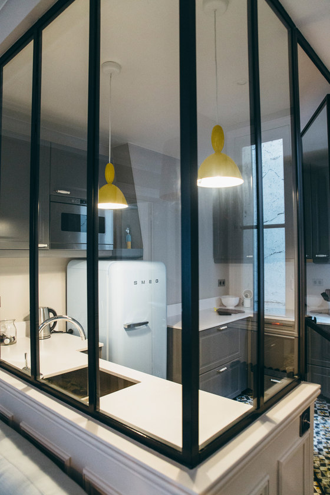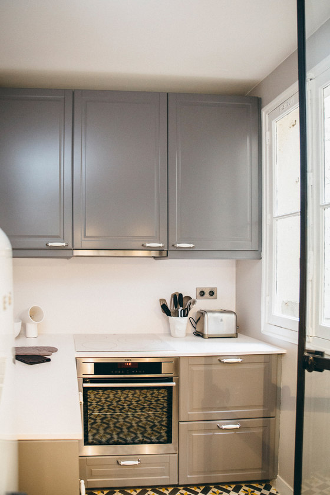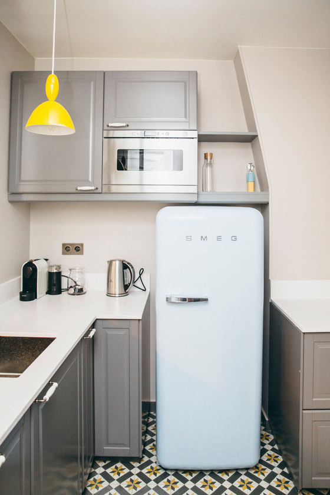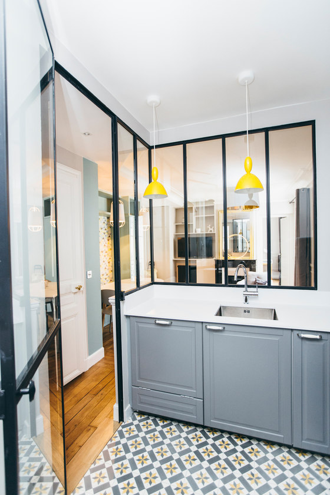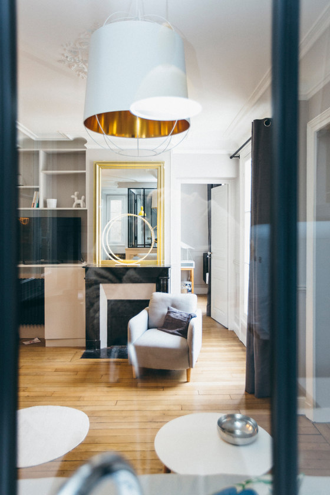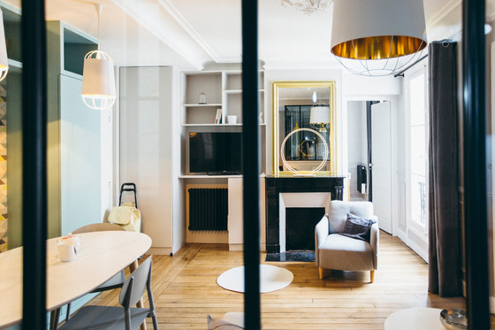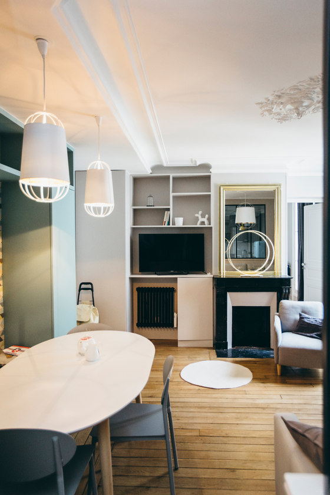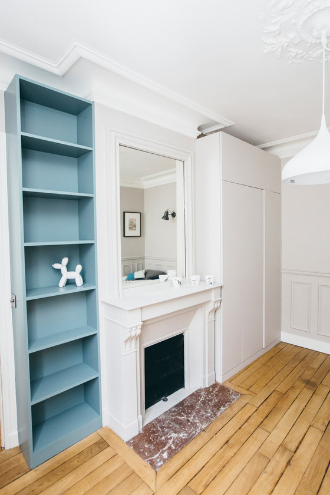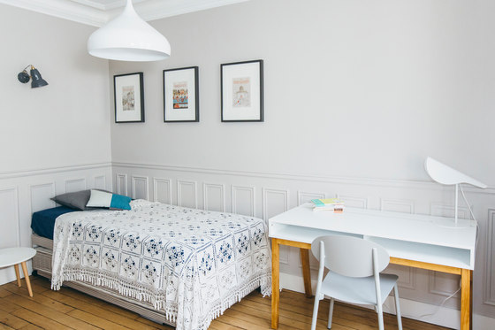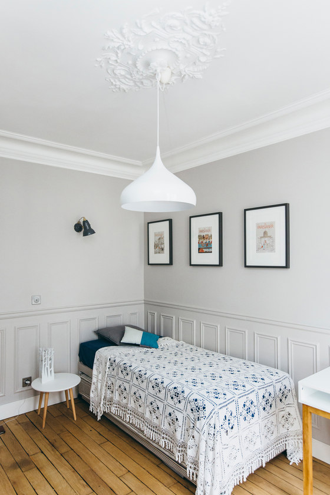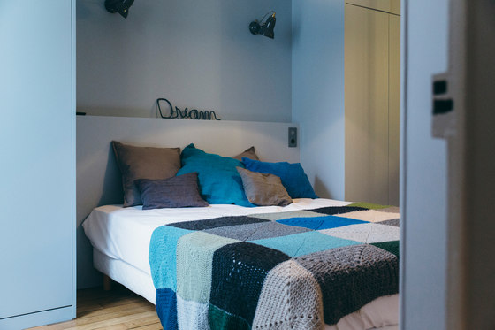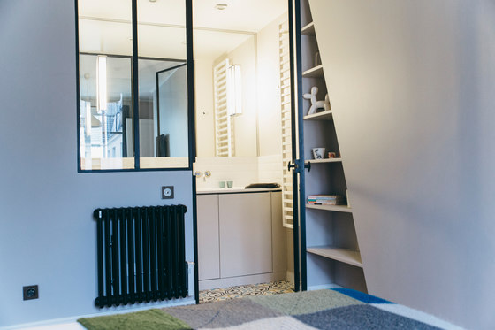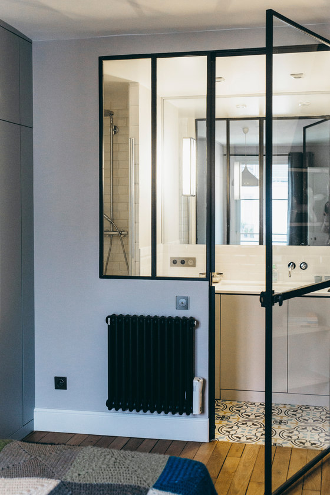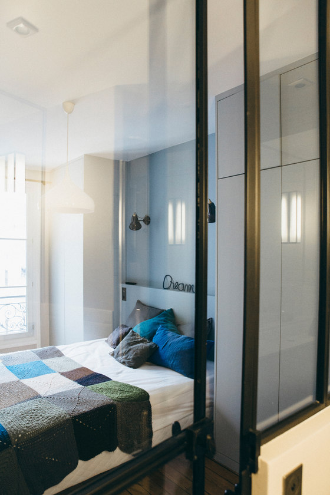A young Franco-Swiss couple with two children called upon French architect and interior designer, Camille Hermand, to convert their typical 2-bedroom Haussamanian apartment in central Paris, into a functional weekend city pad. Keeping the apartment’s traditional charm, Camille Hermand’s response is contemporary and versatile, with a retro twist.
For a family of four a comfortable and generous living area is essential, in additional to the two separate bedrooms. To maximise space, three clear zones define the living room. Around the dining table Camille designed cushioned bench seating and shelving, creating a cosy dinner/study area. Atelier-style windows, optimising natural light, delineate the kitchen. Paired with geometric cement floor tiling, metro wall tiling and the pastel blue fridge - giving a retro edge to the apartment’s traditional architecture. A dynamic geometric repeat print wallpaper lifts the fresh pallet of light blues and greys, and the pointed selection of lighting sets the contemporary tone throughout.
Camille Hermand Architectures
