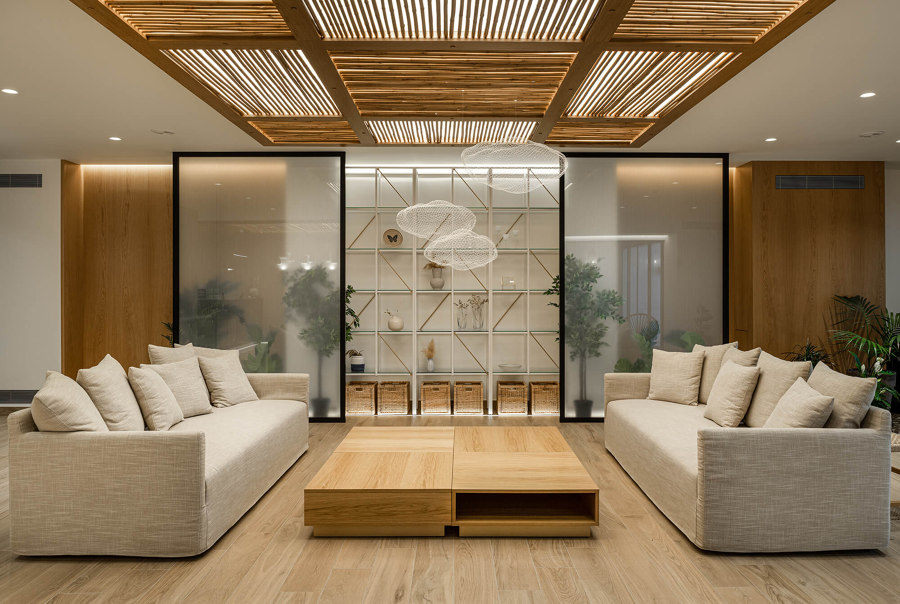
Photographe : Kim Powell Photography
Αntigoni Beach Resort
1. Reception, lobby and office space renovation
Antigoni Beach Resort is located at Ormos Panagias, in the green peninsula of Sithonia, Chalkidiki. TAKA+ PARTNERS were assigned to redesign the entire lobby layout, including the customers’ welcome area and office spaces in the central building of the resort, of 220 m2. The aim of the design is an updated layout that provides for optimal functionality of the space. The concept for the interior design is the feeling of penetration of natural light in the entrance and sitting areas, with the use of lighted stretch ceilings. The glass dividers provide areas of privacy, allowing the light to enter the office rooms. The furnishings, the variety of textiles and textures along with the alternative lighting schemes, provide diverse spatial qualities for the visitor.Moreover, the choice of earthy tones and materials match the existing landscape of Chalkidiki and create a relaxed and welcoming atmosphere.
PROJECT DATA
Project name: Antigoni Beach Resort – Lobby Renovation
Category: Hospitality
Project location: Ormos Panagias , Sithonia - Chalkidiki
Client: Antigoni Beach Resort
Gross Built Area (square meters): 220 m2
Completion Year: 2019-2020
Architect’s Firm: TAKA & PARTNERS
Lead Architect: Aspasia Taka,
Design team: Aspasia Taka, Anna Karatzovali, Marcella Juliana Anthrakopoulou, Natasa Kantidaki,Nastia Chatzigoga, Vasia Papadaki
Photo credits: Kim Powell
2. Double room renovation
The studio was in charge for the interior design of the pilot double room schemes of Antigoni Beach Resort, in Sithonia Chalkidiki. The main task was to provide functionality of the space and high quality design in the minimum room space along with the creation of a sense of relaxation. The rooms consist of a small living room, a sleeping area fully equipped with closet and custom-made furnishing and a bathroom. The room divider provides areas of privacy, allowing the light to enter the room. The headboard of the bed extends to the ceiling, shaping the sleeping area. The water element areas were designed with the aim to provide comfort and tranquility to the user. The alternative lighting schemes, provide diverse atmosphere for the visitor. The furnishings, the earthy textures and colors along with the natural material match the existing landscape of Chalkidiki.
PROJECT DATA
Project name: Antigoni Beach Resort – Double Room Renovation
Category: Hospitality
Project location: Ormos Panagias , Sithonia - Chalkidiki
Client: Antigoni Beach Resort
Gross Built Area (square meters): 30 m2
Design & Completion Year: 2020-2021
Architecture and interior design: TAKA+PARTNERS
Lead Architect: Aspasia Taka
Design team: Aspasia Taka, Anna Karatzovali, Natasa Kantidaki
Photo credits: Kim Powell Photography
Architect
TAKA+PARTNERS
https://www.takaandpartners.com/
Design Team
Aspasia Taka, Anna Karatzovali, Natasa Kantidaki (for the double room renovation)
Aspasia Taka, Anna Karatzovali, Marcella Juliana Anthrakopoulou, Natasa Kantidaki,Nastia Chatzigoga, Vasia Papadaki (for the Reception, lobby and office space renovation)
Property Owner / Client
Antigoni Beach Resort
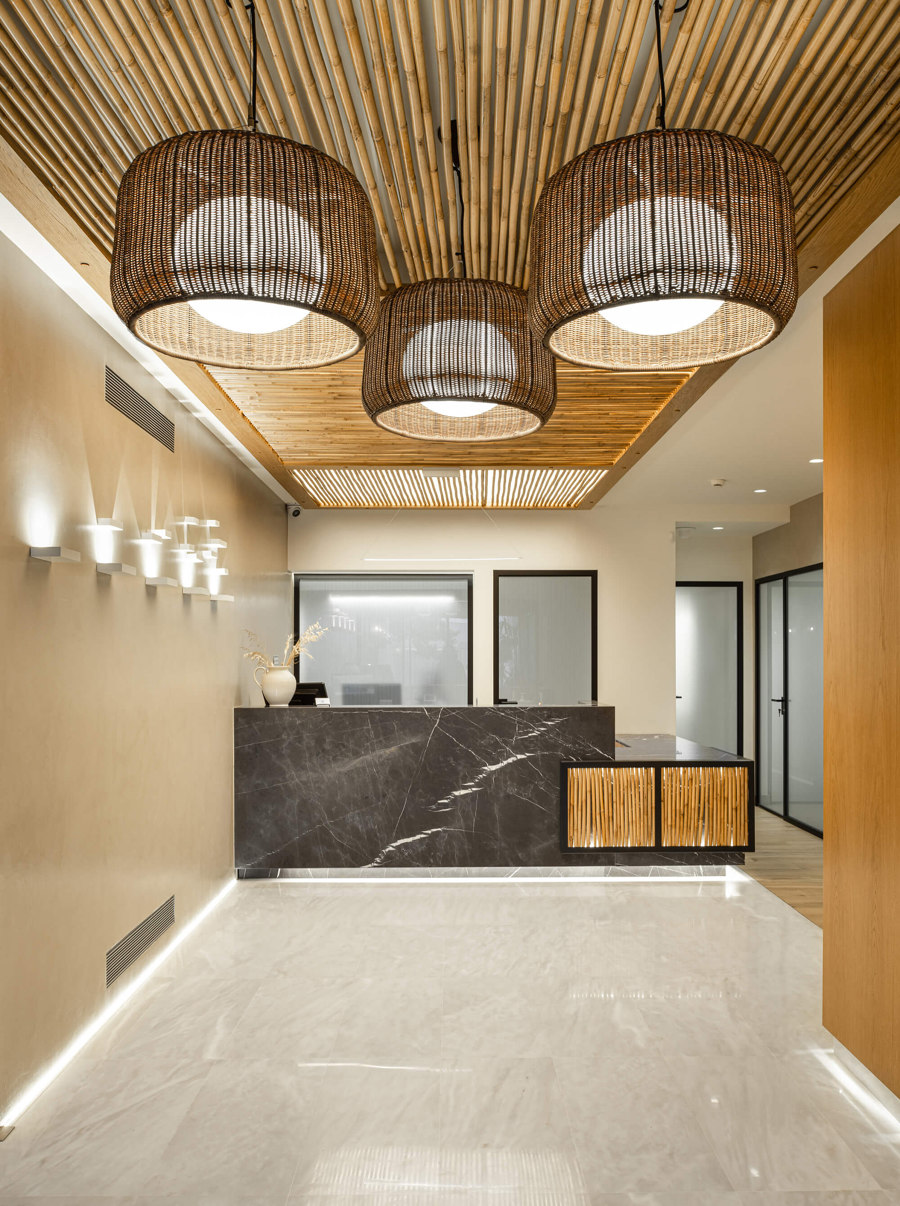
Photographe : Kim Powell Photography
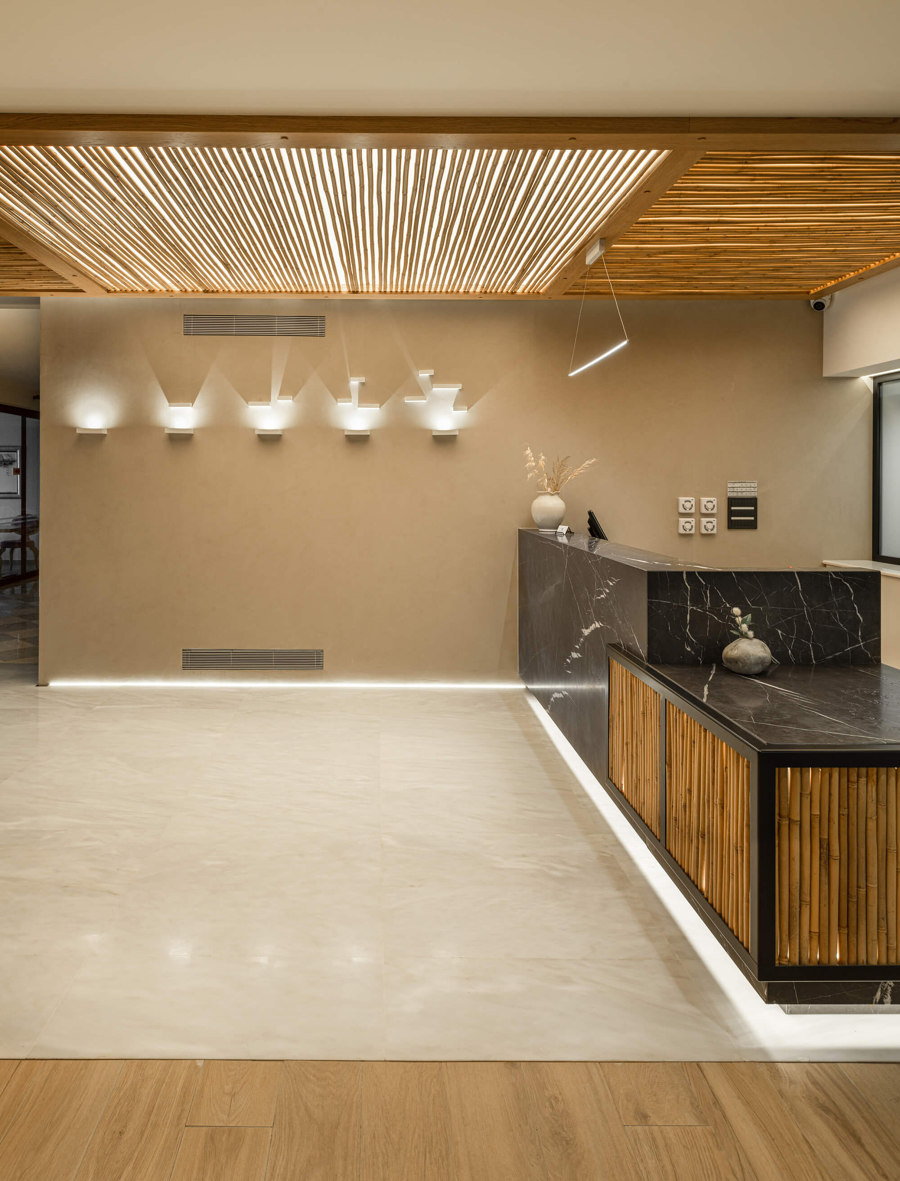
Photographe : Kim Powell Photography
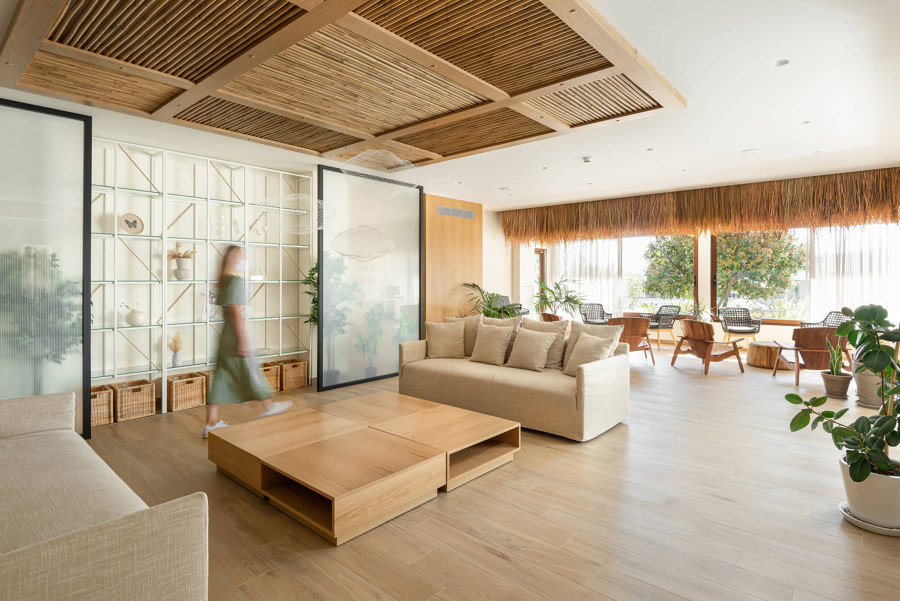
Photographe : Kim Powell Photography
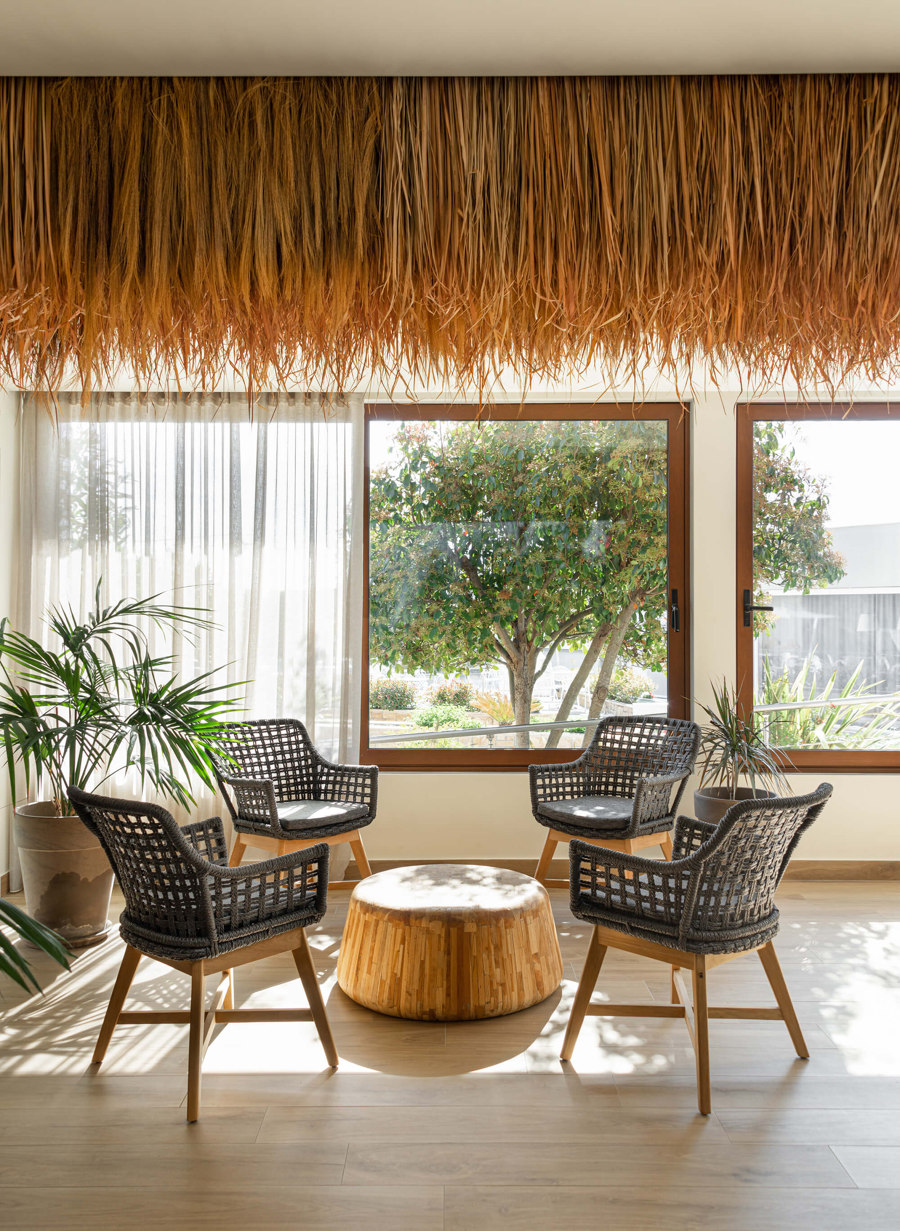
Photographe : Kim Powell Photography
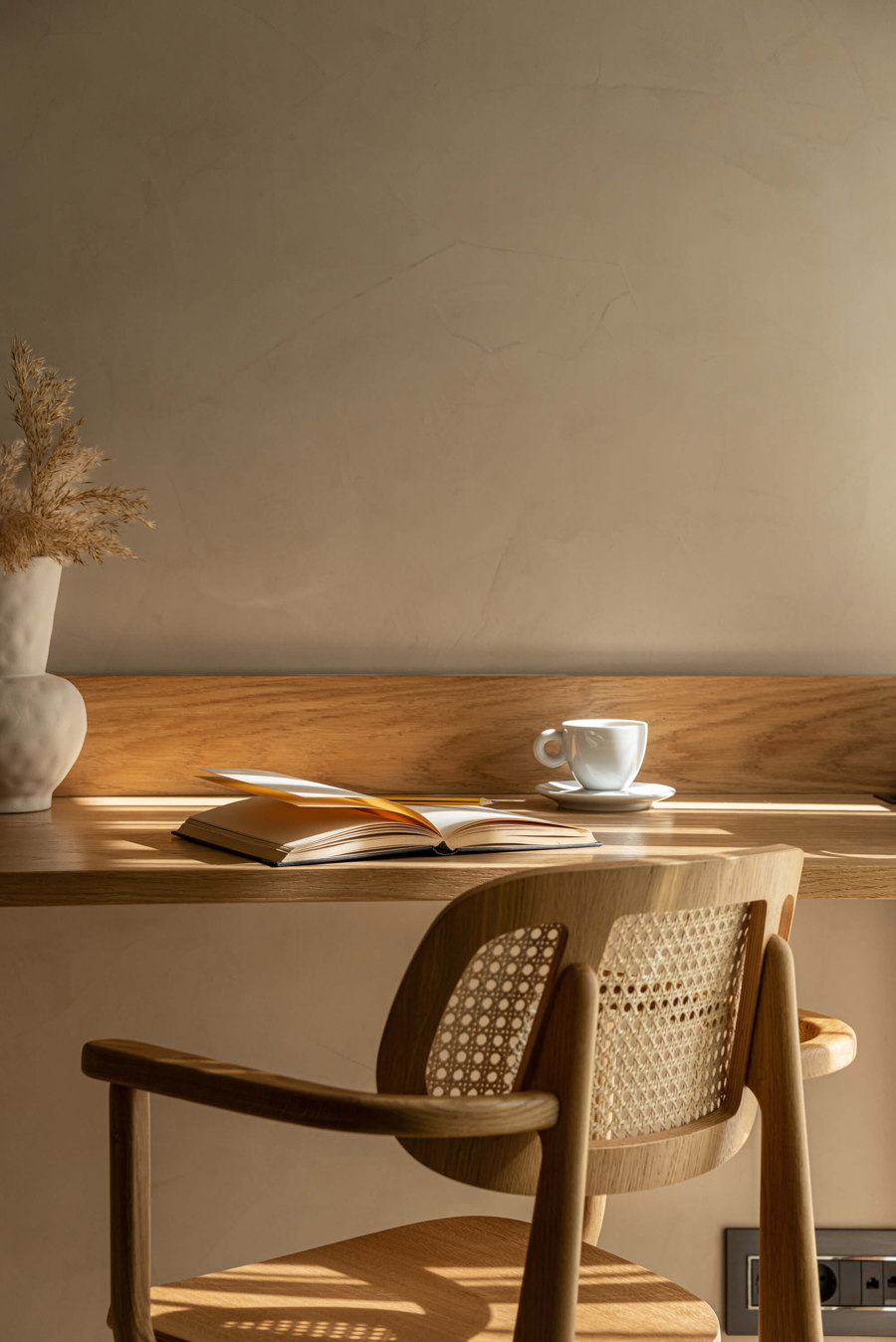
Photographe : Kim Powell Photography
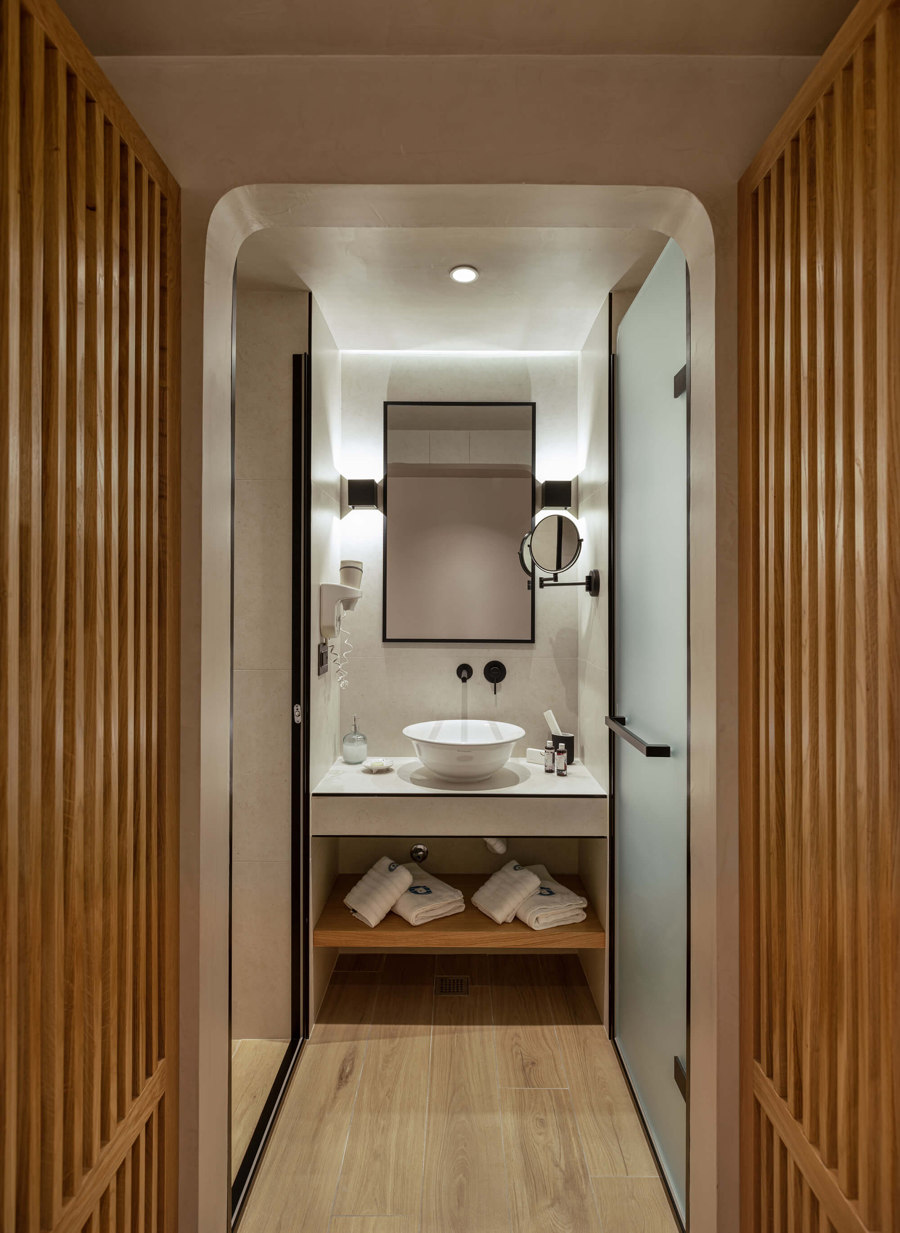
Photographe : Kim Powell Photography
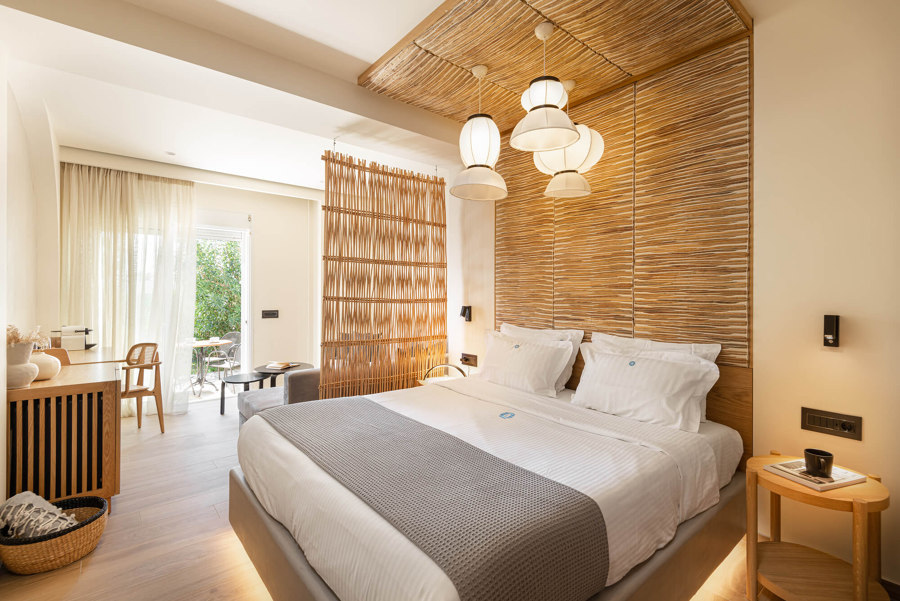
Photographe : Kim Powell Photography
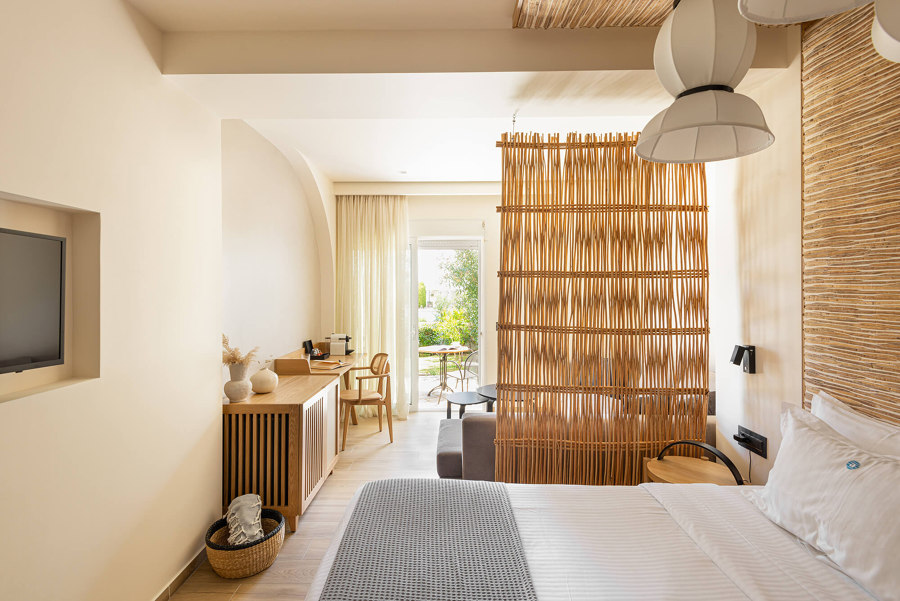
Photographe : Kim Powell Photography
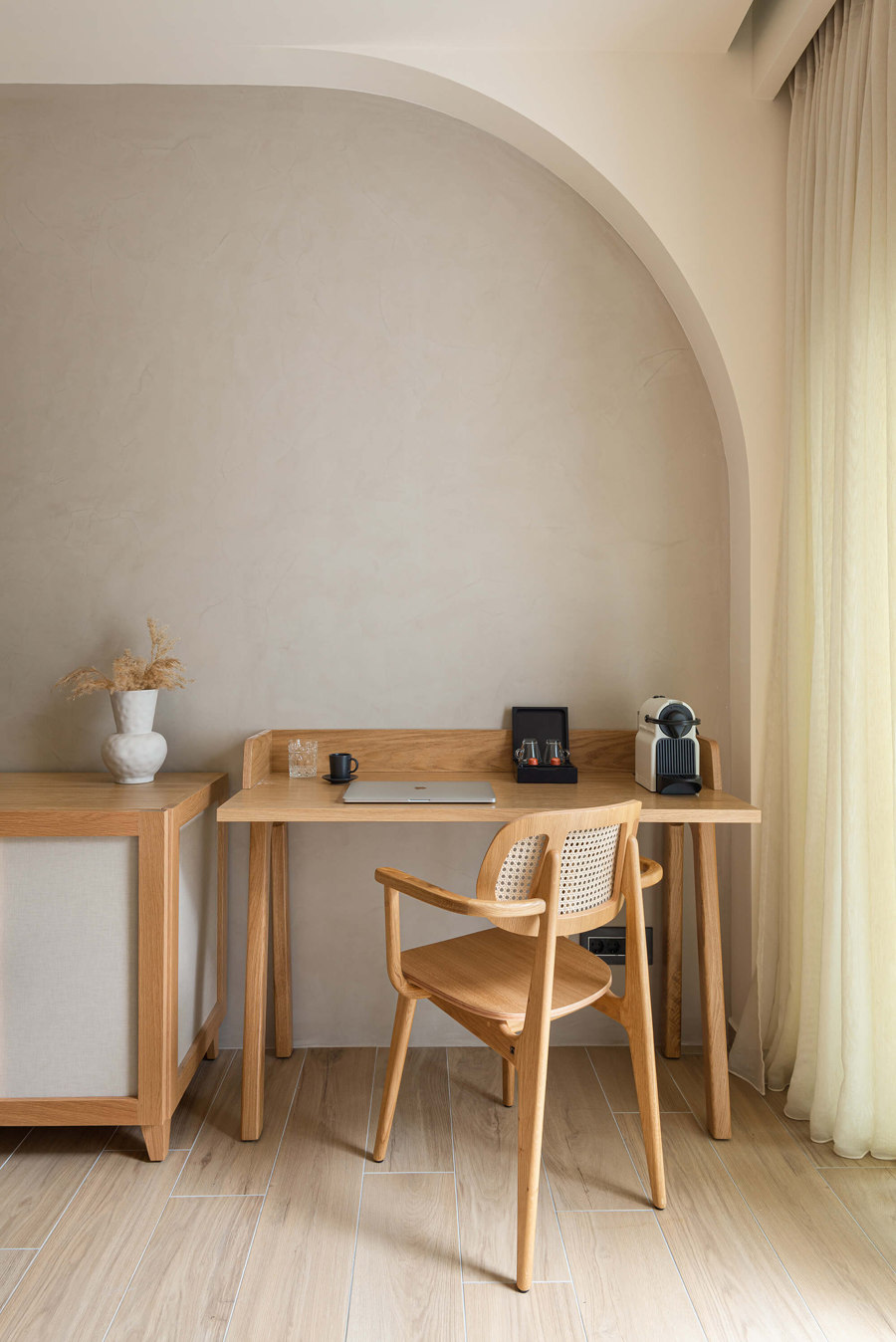
Photographe : Kim Powell Photography














