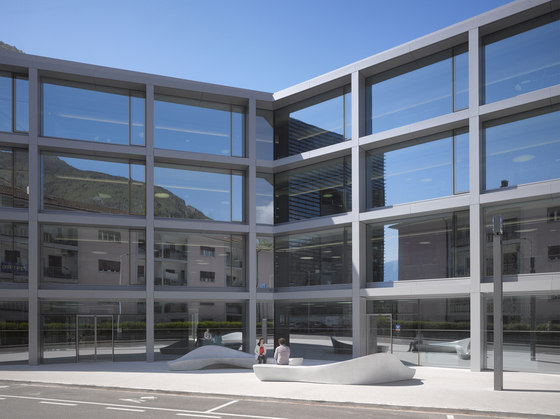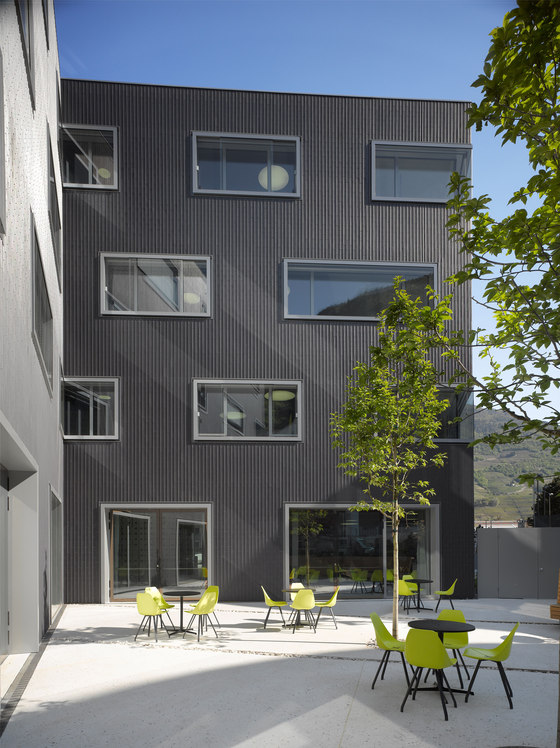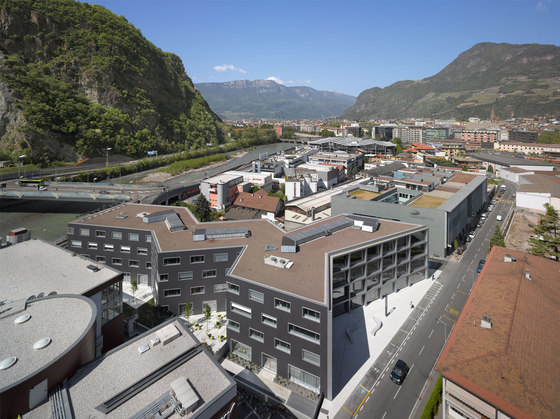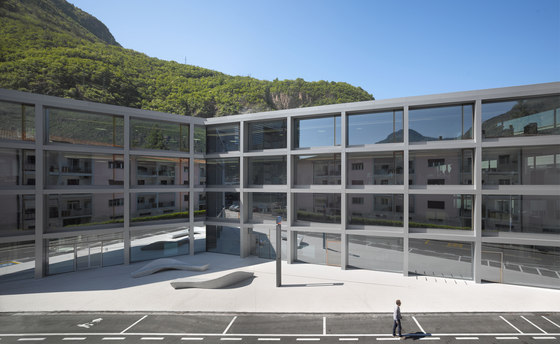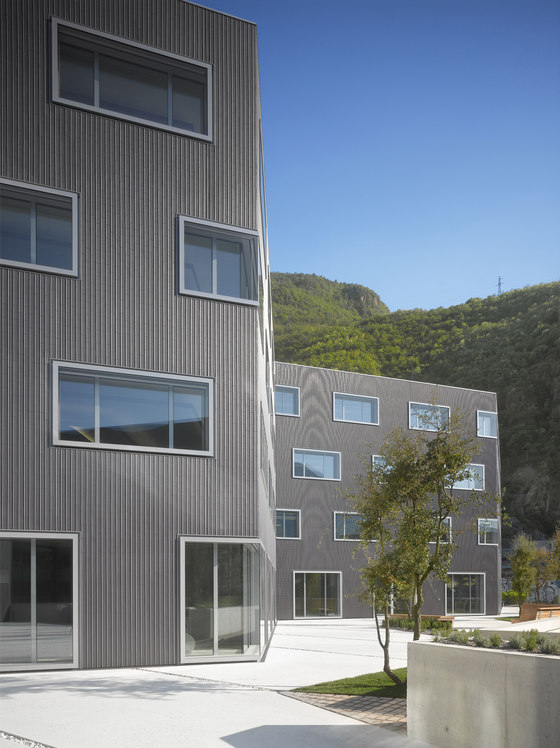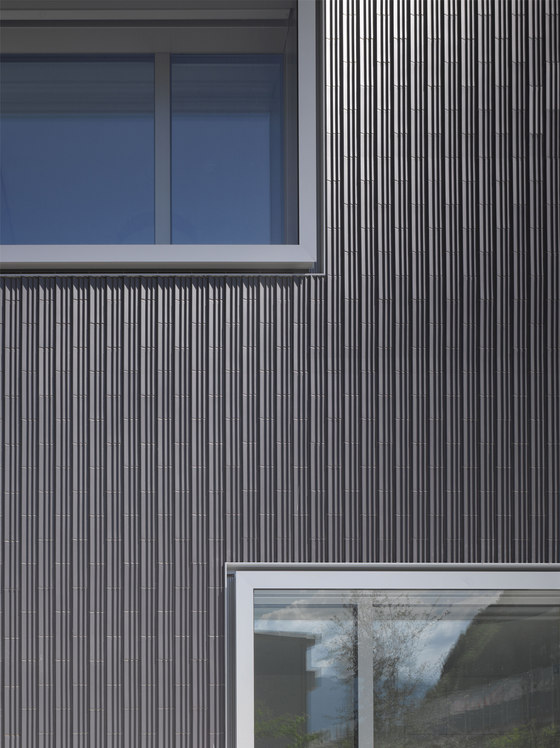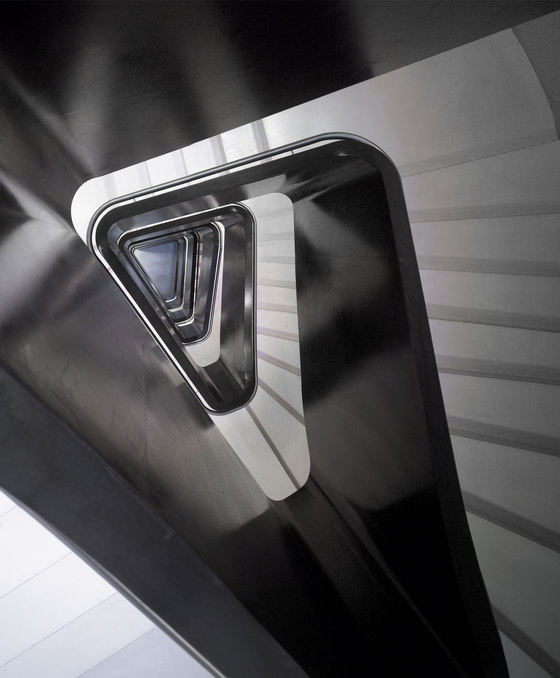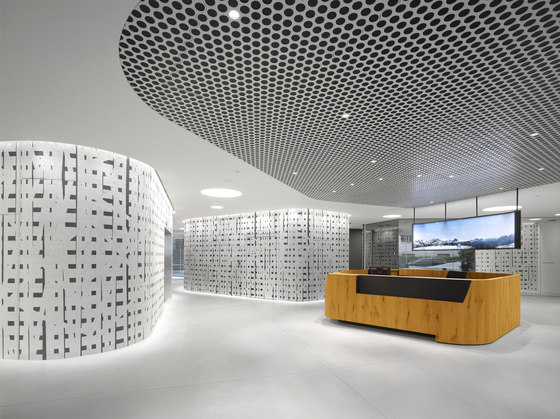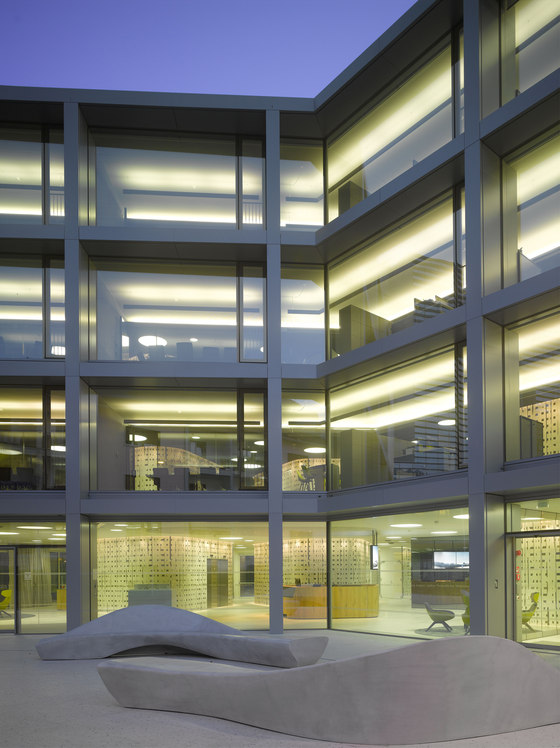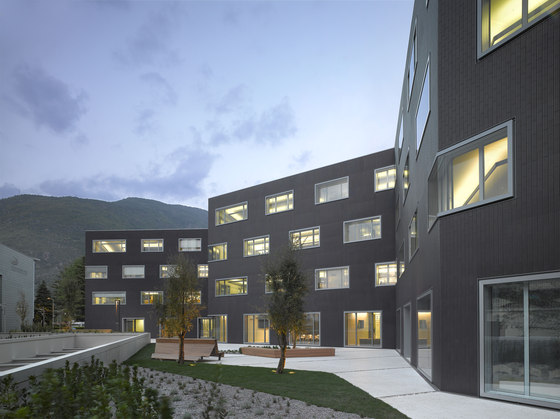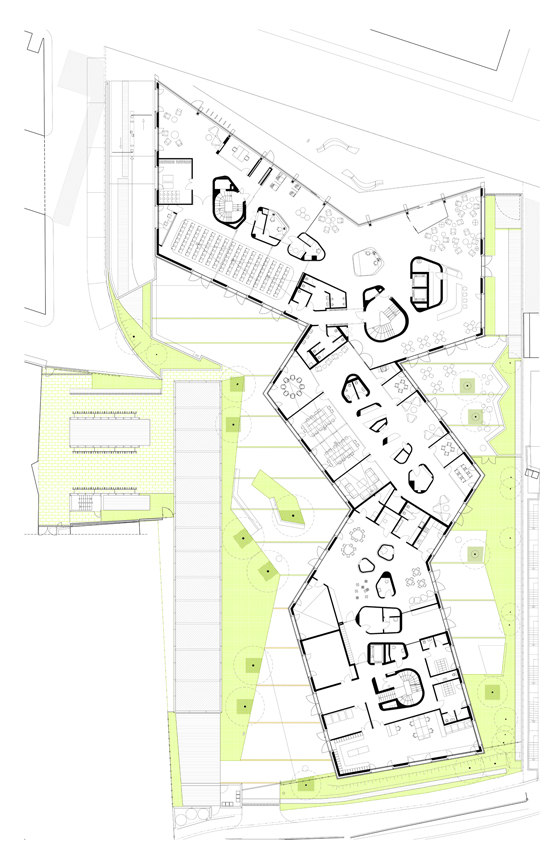The new Banca Popolare dell'Alto Adige/Südtiroler Volksbank headquarters are located in a small business park just outside the city centre, in an area which is earmarked to undergo a substantial process of improvement and revaluation thanks to the upcoming relocation of the Bolzano/Bozen train station. With its free, meandering shape, the building leaves plenty of room between its outer shell and the neighbouring structures, creating a number of squares and courtyards.
Designed with an urban orientation, its V-shaped forecourt offers a generous entrée to the property. The glass façade appears to gently recoil from the street line, disclosing the building to the eyes of passing pedestrians and motorists. Revealing the building interior and the activities of the bank, the inside and outside of the construction become one big space for communication – bringing together the bank itself, its customers and the general public.
The remainder of the many free spaces and squares between the individual wings of the structure all follow different functional and spatial approaches: The eastern-most square with its intimate atmosphere and lush green backdrop is home to a bustling café and offers a welcome change of mood and scenery to the nearby roads and streets.
Facing the back, a peaceful square holds a daycare facility for children, while the western wing unveils a loose series of squares with a courtyard reserved for staff use, a function room and space for deliveries. This succession of differentlythemed courts adds yet another dimension of appealing outdoor spaces to the areas which make up the ground floor.
On the inside, the building is pervaded by a series of "cores": amorphous elements with softflowing, round surfaces which permeate each of the four floors and stand in formal contrast to the rectangular, jagged outside. A vertebral structure which carries the column-free floor plan, they absorb and at the same time offer room for infrastructure and additional features and facilities.
Adorned with abstract designs devised by artist Esther Stocker, these cores lend the inside space an inspiring atmosphere. The building front is coated with small, custom-made ceramic tiles whose three-dimensional relief pattern reflects the shape of the building – creating a circumferential façade reminiscent of the columnar structure of the porphyry walls typical of the valley basin around Bolzano/Bozen.
Glazed in a matte finish, the tiled surface provokes a seemingly endless play of colours and shadows upon capturing the sunlight. Corporate architecture A simple, functional office building at heart, the new headquarters at the same time generate an instant recognition value thanks to their distinctive shape and looks.
With the help of only few materials – expertly integrated into the façade – alongside a slender, formal and discrete appearance, the bank is faithfully portrayed as a modern, state-of-the-art business. Its customer-service oriented approach remains a central focus point: no boastful, grand gestures, no imposing or superelevated structures and no symmetries.
The forecourt and the glass façade on the northern-most side reveal the activities inside the bank, highlighting its key concerns: impeccable customer service, openness and transparency. Designed to be an open space with an accommodating atmospheric density and plenty of room and corners to retreat to, the building interior encourages a modern, communication-oriented and interactive way to work.
The many squares, planted areas and open, free spaces translate into even more added value for the bank's staff, customers and guests.
Christian Rübbert Architekt: Joachim Kaiser, Alessandro Scavazza, Irene Bonente, Danijel Schneider,
Christian Rübbert
