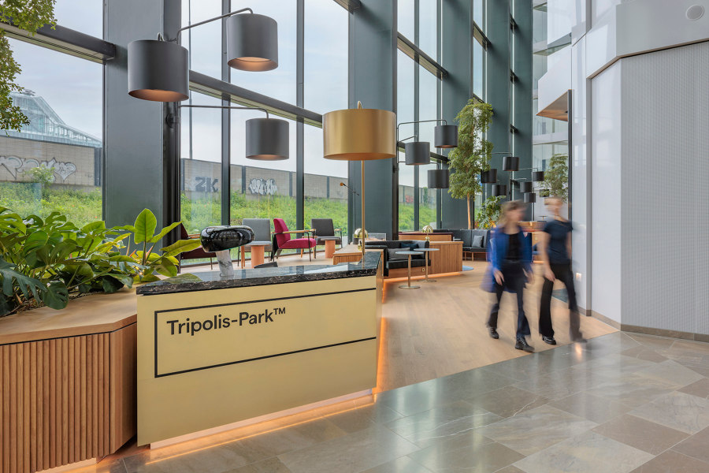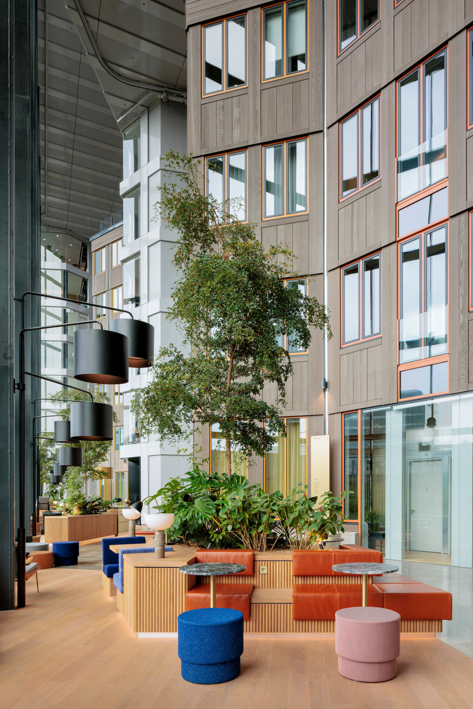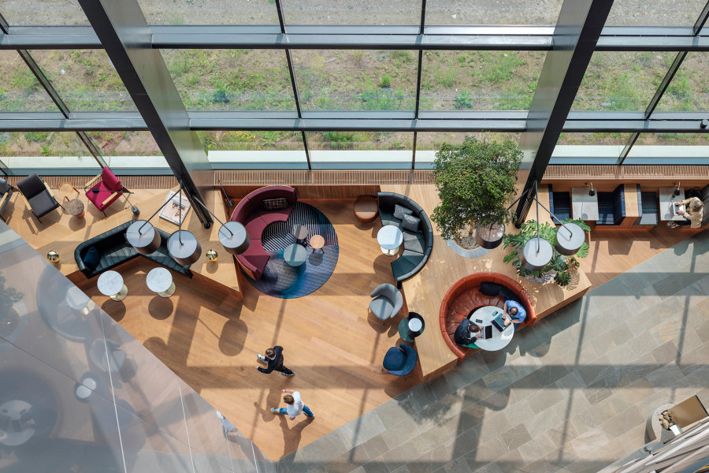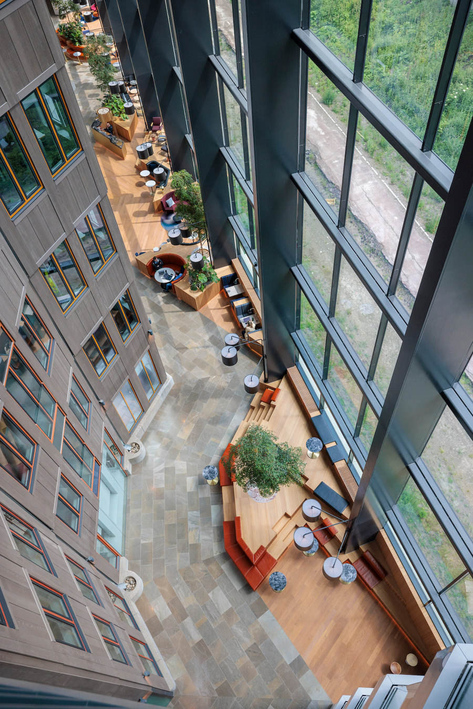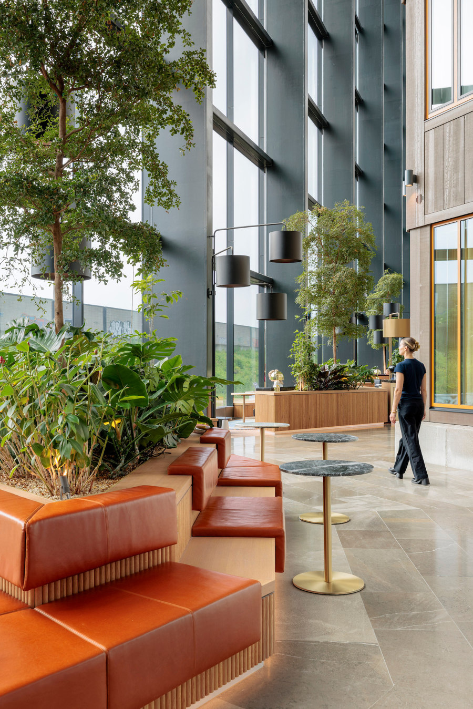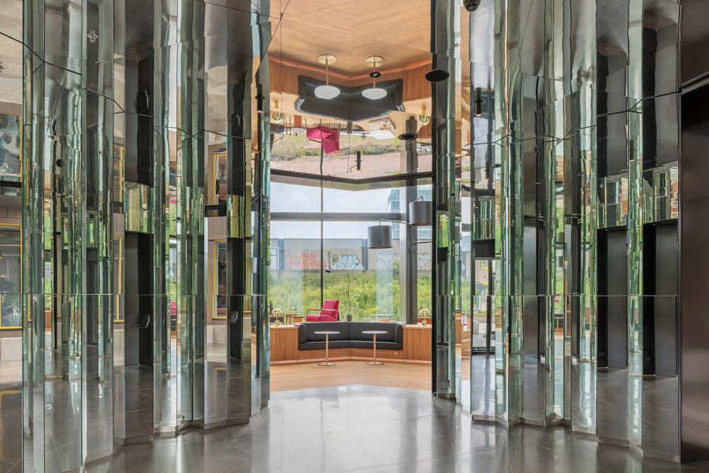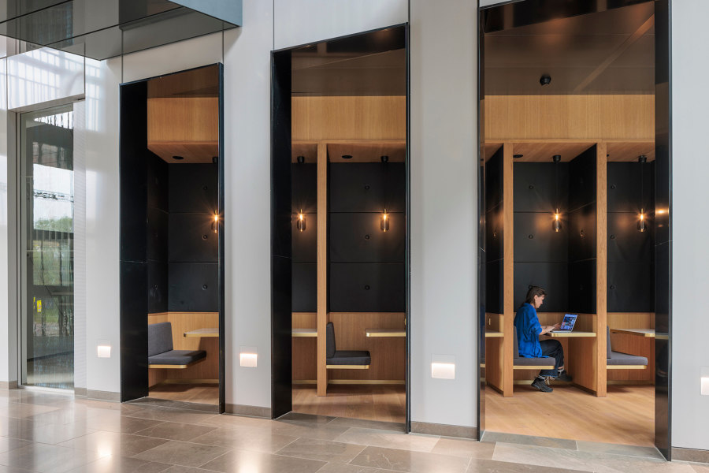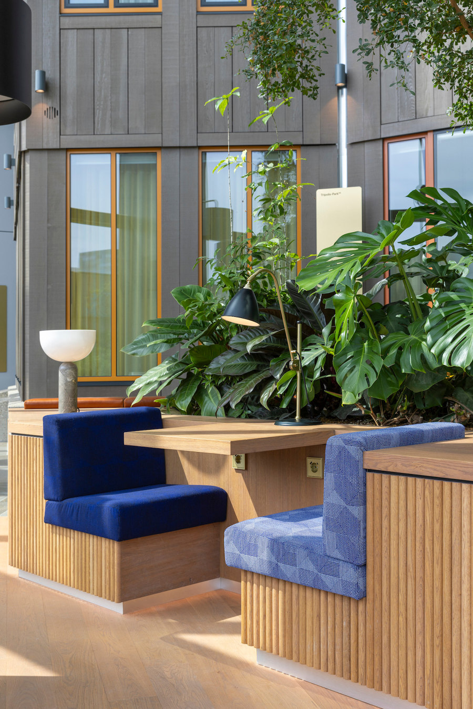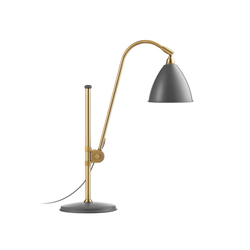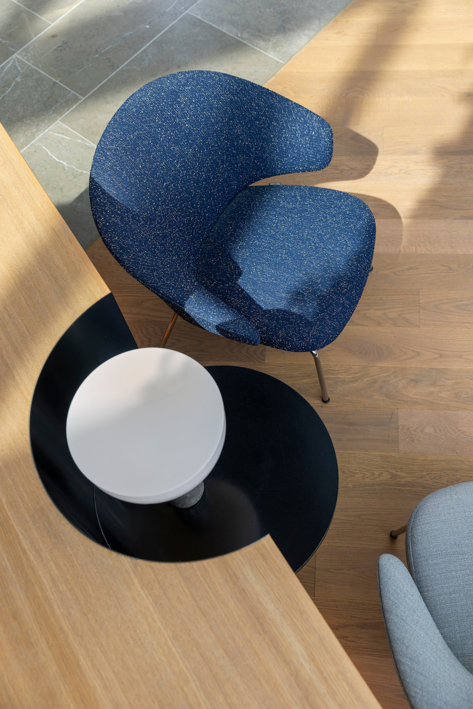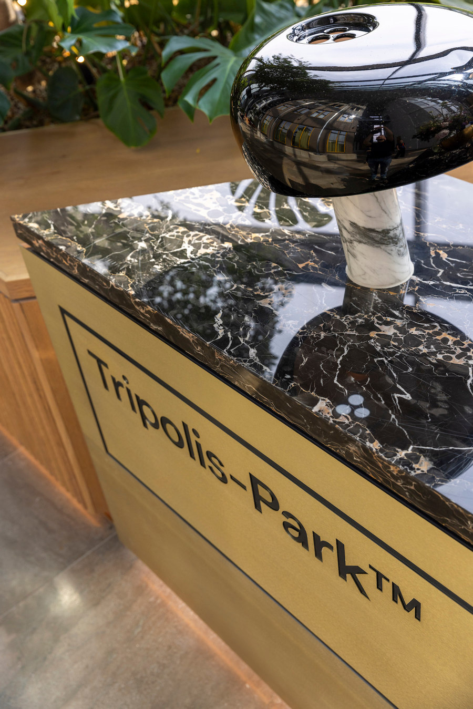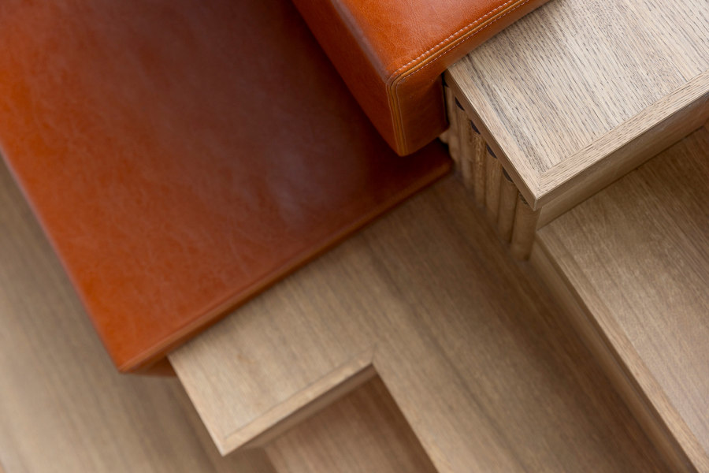Concrete designed the interior of the atrium and the main iconic lift landing, aiming to introduce a human scale to the seven-story-high space while playing with the contrasting symbiosis between the old and new, in which van Eyck's architectural language remains preserved. The atrium features expansive glass facades and modular elements, creating an open atmosphere that invites natural light, while offering a functional environment for employees and guests. This design pays homage to the architectural elements of the original Tripolis complex, blending urban and natural aesthetics to create a unique and vibrant atmosphere.
Atrium: the in-between space
The atrium serves as an 'in-between space,' located between the angular, playful architecture of Aldo van Eyck and the seven-story-high glass façade of MVRDV's newly constructed landscraper, which spans the van Eyck buildings and shields them from the A10 highway.
Concrete’s primary challenge was to reintroduce a human scale to this vast, towering space, which is dominated by the hard materials of the architecture. The program for the atrium is a public lobby space serving the offices located in the landscraper and the van Eyck buildings alike.
Concrete turned this challenge into advantage by designing a wooden landscape for the public lobby. Stretching along the full length of the façade, it offers places to dwell, work, wait, and meet. This large wooden landscape is shaped by its architectural surroundings. On one side, the landscape mirrors the playful geometry of van Eyck’s buildings, creating a complementary offset. On the other side, the landscape aligns with the slope of the nearby highway, just outside the glass façade. This results in intriguing height variations within the wooden block, transforming it into a dynamic setting.
Concrete carefully carved a diversity of seating configurations out of the wooden block to serve the various needs of users. These range from more secluded seating in the lower part facing the glass façade, to benches around circular communal tables embedded in the block, and tribune seating on the highest part of the landscape, from which you can see and observe the full atrium.
Alongside the vibrant terrain and its intimate seating arrangements, Concrete added four large trees on the landscape to further enhance the human scale and break the immense height of the atrium.
While the grand gesture of the wooden landscape is striking from a distance, the carefully designed details- such as the woodwork, stone inlays, and upholstery- unfold when you get up close to the landscape.
On the far ends of the atrium, Concrete used two hidden niches in the plinth of the landscape to create very secluded workspaces for those seeking privacy.
Mirrored elevation: stimulating analogue communication
The angular shaped central lift lobby, designed by Concrete, is a contrast to the warm wooden landscape and its organic shapes in the atrium. The lift lobby, though wide, has a relatively low ceiling. To counter this, Concrete lined the walls and ceiling with angled mirrors, creating the illusion of double height through reflected images. The angled mirrors on the walls are strategically placed to ensure that lift users can easily see and engage with one another, stimulating analogue communication.
Design Team:
Concrete team: Lisa Hassanzadeh, Jolijn Vonk, Julia Hundermark, Pim Houben, Sofie Ruytenberg, Manon Pol
Design: Communal lobby for offices, ground floor with public, reception, working stations, louge area, auditorium, hide-outs and lift lobby
Architect: MVRDV Architects, Rotterdam
Executive architect: EGM Architecten, Dordrecht
Contractor: G&S Bouw BV, Utrecht
Project management:Toissant Project management, Berkel en Rodenrijs
