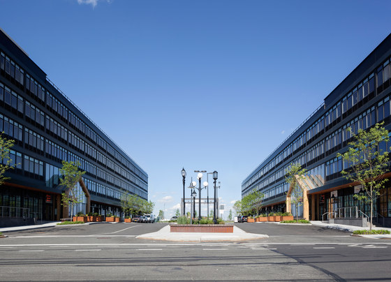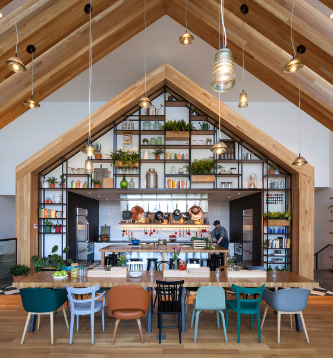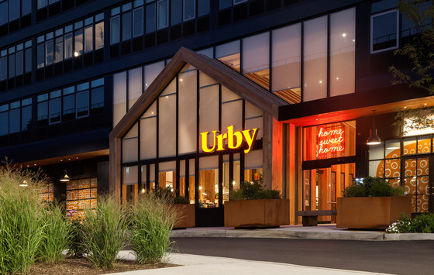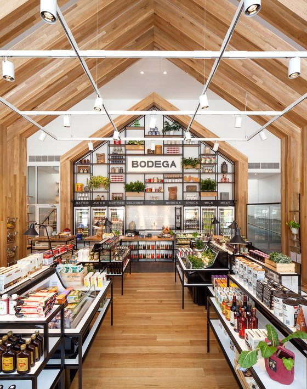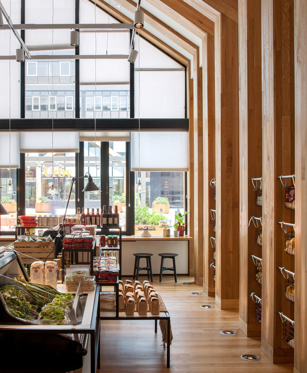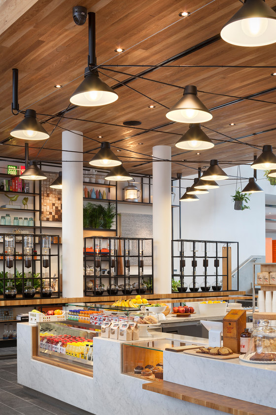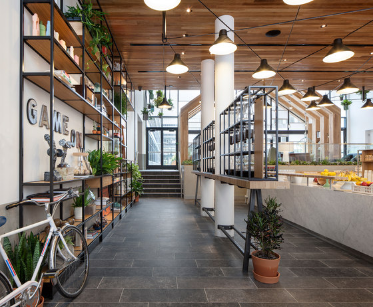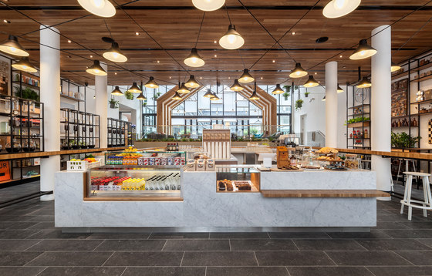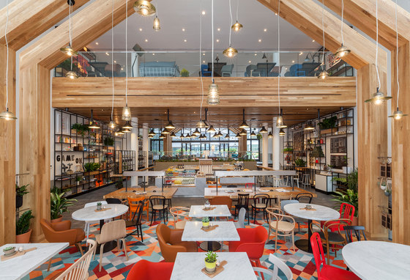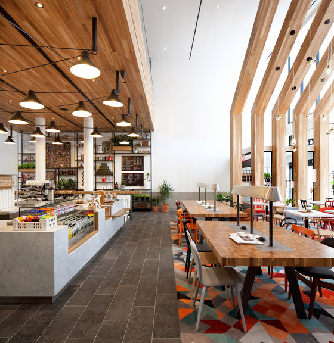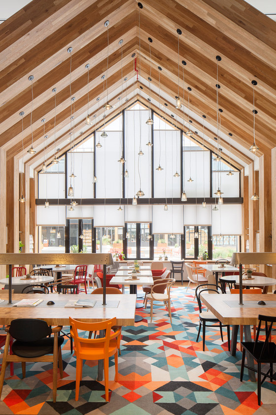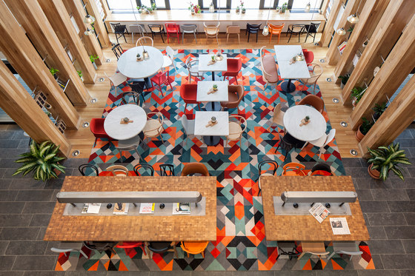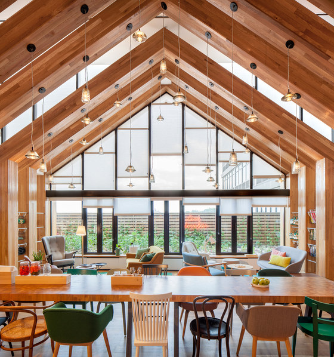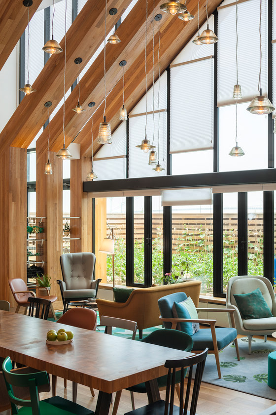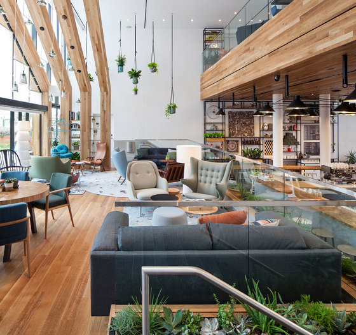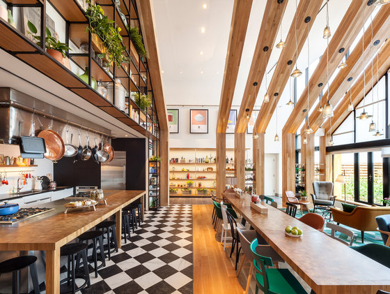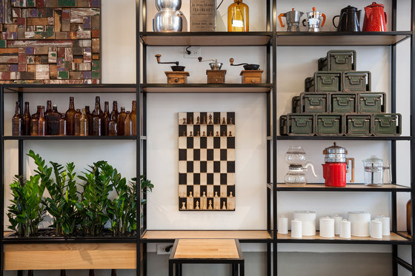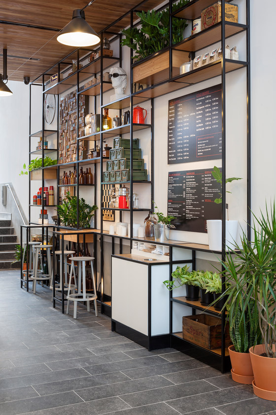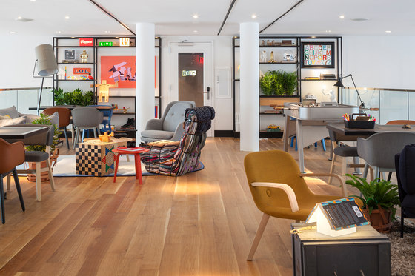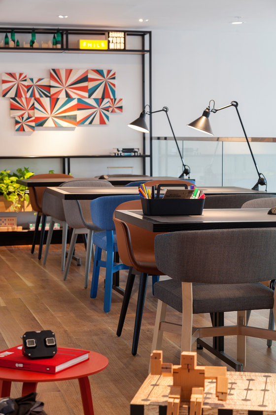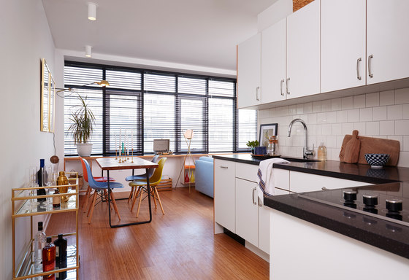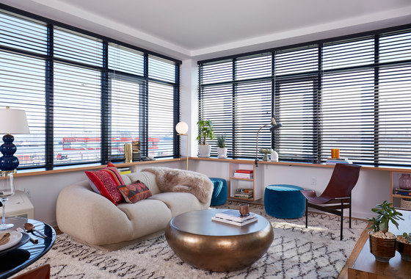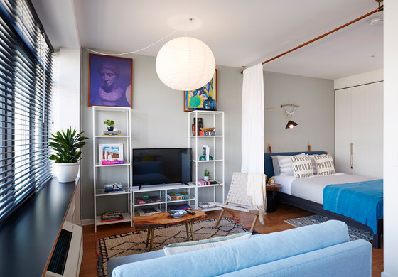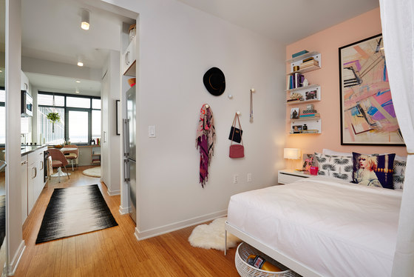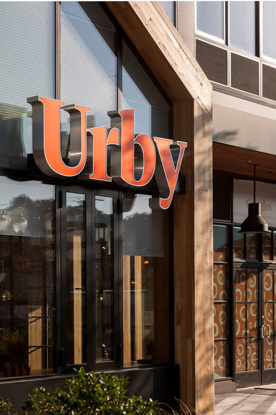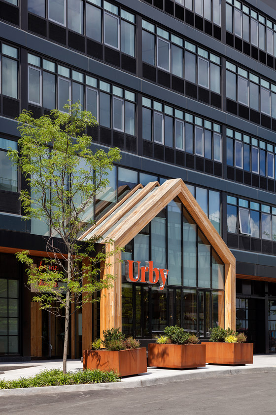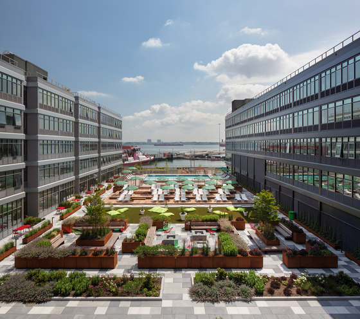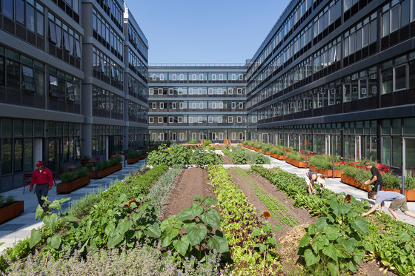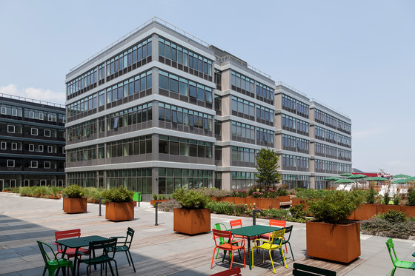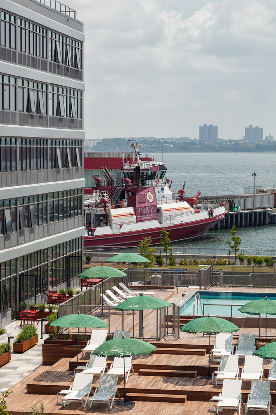Every day, 180,000 people around the world move to the city. And all those people need a place to live. But with rising demand comes rising rent, making it virtually impossible for young potentials and the middle class to find rental housing that is not only affordable, but also caters to the needs of the modern urban citizen. In a time characterised by flexibility, community and sustainability, the available rentalhousing increasingly fails to meet modern-day demands.
And so in 2009, Concrete was approached by Ironstate to develop a better rental-housing product for New York’s densely populated areas. ‘Better’ in this context was defined as a product that more adequately meets the needs of the modern urban resident, offers higher value for the money and facilitates a more positive way of living. Concrete and Ironstate joined forces and before long, Urby was born. A unique residential concept that offers premium value at sub-premium rates and a truly connected living experience.
Urby is a holistic housing concept that offers residents much more than living quarters. That said, Concrete started out with focusing on the essence: the apartments. The design team created Small (studio), Medium (one-bedroom) and Large (two-bedroom) units. In order to test functionality, flow and setup, several mock-up apartments were built in a Jersey warehouse. In 2012, Concrete and Ironstate completed a 48-unit building in Jersey City and started renting the apartments out to gauge market response and collect user feedback. Three apartments have been kept on for testing purposes to this day, in order to constantly fine-tune layouts, finishes and fixtures. Meanwhile in 2011, Concrete started working on the Urby Staten Island project, applying the learnings from the test building to the first official Urby building.
The Urby Staten Island project consists of more than 900 rental apartments, 571 of which have been completed in phase 1. This fall, construction begins on the remaining 340 apartments. Next to Staten Island Urby will be present in other areas close to the city as well. End of the year the 69 story tower of Urby Jersey City with 763 apartments will open, while construction of Urby Harrison (450 apartments) is on it’s way and Urby Stamford will start construction in fall. Other sites in and around New York are currently under design investigation.
The forgotten borough
Staten Island is New York’s least populated and most overlooked borough. But things are slowly coming around. The number of ferry rides to Manhattan will soon go up and the city has started to develop the northeast shore into a public esplanade, featuring the world’s largest Ferris wheel as its main attraction. In terms of housing, the Urby Staten Island property is the borough’s largest residential development project in years. The project is located in the Stapleton area on the northeast shore of Staten Island, about a mile south of the ferry station that connects the neighbourhood to Manhattan. The building is located right next to the Stapleton subway station on Front Street and overlooks the Upper New York Bay with views of downtown Manhattan in the distance.
Changing the face of the neighbourhood
Complying with local regulations, the buildings are four and five stories tall respectively and consist of retail and residential units on top of a semi-underground parking garage. The property is split in two by the Navy Pier Court. This public street connects the existing adjacent residential neighbourhood with the Urby site and the waterfront. Navy Pier Court forms the heart of the property, featuring carefully selected retail and restaurant spaces to reinvigorate this forgotten part of town. Outdoor seating facilities that include a partly covered living room turns this public area into an alluring hangout for residents and non-residents alike.
The buildings are set up as two large U-shaped structures, opening up unobstructed views of Manhattan, Brooklyn and the impressive Verrazano Bridge from most of the apartments. Both buildings come with large landscaped areas that overlook the Upper Bay. The metal and glass warehouse-type of architecture pays homage to the area’s former naval purpose. The main building’s architectural louvers and windows are made of dark metal, alternated by silver windows to add a playful rhythm to the straightforward facades. The courtyard building features a silver coloured metal and is architecturally divided into smaller building sections to match with the scale of the courtyard.
Navy Pier Court is also where the main entrances to the building are situated. Two house-shaped wooden arches on both sides of the street mark the unmistakable entrances, creating an instant feeling of coming home. Both entrances lead to a public assembly first; the entrance café on one side and a Bodega on the other. The communal residents-only areas are located behind the café and Bodega.
Connecting the dots
The public areas form the social heart of all Urby properties. Designed for social interaction between residents, they create natural opportunities for neighbours to meet. The Zebra - a pedestrian crossing type of pattern painted on the street and paved in the courtyard flooring - draws a straight line over the full length of the property, connecting all public and communal spaces. The Zebra essentially symbolises what Urby is all about: connecting communities and residents.
Welcome home
Instead of a traditional lobby with an ordinary doorman, Urby Staten Island has an entrance café with its very own barista who welcomes residents and visitors with a delicious cup of coffee. The café is run by Coffeed; a local franchise that serves coffee, pastries and small dishes as well as wine and locally brewed beer. The entrance café is the perfect place to start the day or unwind on the way home. A large marble bar is the centrepiece of the double-height space that stretches from the street in the front to the courtyard in the back. In the front, café seating with small tables and chairs, a communal table and window seating under wooden arches overlook the street. Newspapers, magazines and board games are available on the tables and shelves between the arches. In the back, the floor is elevated, accommodating a lounge area under wooden arches that connect with the courtyard. Two large open cabinets on both sides of the bar are filled with art, accessories and books. Above the bar, an open mezzanine floor leads from the elevators to one of the building’s residential areas. These residents-only areas overlook the café below and feature tables to work at, lounge seating, games and a foosball table.
Stay in. Work out.
The Zebra continues outside across the communal landscaped courtyard, connecting the café with the outdoor facilities, the entrance of the courtyard building and ultimately the gym. The gym is located in a two-storey glass space that protrudes from the main building. A void over the full width of the facility and a large open staircase connects both floors. The gym has areas for cardio, weights and yoga. Gymnastic rings, climbing racks and vintage gym equipment give this modern-day gym an old-school feel.
What’s for dinner?
Across the street lies the entrance to the second part of the building, the Bodega. The Bodega is a convenience store that’s clearly visible from the street within the house-shaped arches. Its large glazed-door fridges are filled with locally brewed beers, while open fridge cases integrated in the display tables display a wide variety of cheese. Fresh produce from Urby’s own farm and other local suppliers are presented in open crates. There’s also a machine that dispenses unpackaged nuts and dry fruits in order to avoid unnecessary packaging waste.
Behind the Bodega lies the residents-only area, starting with the communal kitchen. Like other communal Urby spaces, the kitchen too is situated under wooden arches and faces an outdoor terrace. During phase two, the terrace will be transformed into a landscaped courtyard. The kitchen is decked out with professional cooking equipment that is organized around a large kitchen table made of wood from chopping blocks. The kitchen area features a communal table and lounge seating along the windows overlooking the courtyard. With features such as a classic black-white blocked floor, the kitchen is designed to feel like your grandmother’s kitchen. Somewhere you always feel at home and there’s always plenty of food. The resident chef is Brendan Costello. Brendan lives in the building and mans the kitchen six days a week. The kitchen is actively programmed with cooking classes, food events and musical performances.
All about convenience
Residents enter the buildings either via the entrance café or through the Bodega. Behind both entrances lies an open residents-only area that provides access to the elevators and corridors leading to the apartments. This is also where the mailboxes and package lockers are located. This area is all about service, with notice boards containing local community programming and a mailroom table with office stationary to pack or unwrap packages or mail. Next to the mailroom table is a large custommade marble water fountain that provides filtered tap water, saving residents from having to buy – and throw out - tons of plastic bottles. Every resident leaving or entering the building passes by this iconic element, reminiscent of fountains that in the olden days were typically found on central town squares.
Life made easy
Urby residents have a range of technological innovations at their disposal to make their lives easier. For instance, they can choose to receive notifications via the Urby app (in development) when a package has arrived for them, as well as an access code for the locker in which the package is stored. Through the keyless entry system, residents can unlock their doors with their phones or give friends and delivery services temporary access to their apartments. Currently Urby is in talks with Zip-Car to have several electric cars stationed in the parking for residents to use. Urby offers at least one bicycle parking spot per apartment and residents can hop on one of the communal Urby bikes at any time.
The great urban outdoors
The space between the U-shaped building serves as a landscaped communal courtyard. Built on top of the semi-submerged parking garage, the courtyard is elevated above ground level, offering beautiful views of the adjacent public esplanade and the Upper Bay. The Zebra crosses the full length of the courtyard, connecting the entrance café with the entrance of the courtyard building and the gym. Terrace seating on the Zebra lines the café, together with large pots and plants to create an intimate setting. Elsewhere in the gardens, large weathering steel planters filled with wild flowers, grasses and small trees form seating corners and relaxing areas with a fire pit. Lawn areas provide residents with a place to picnic. By the waterside, a wooden pool deck rises above the landscape with seating, deck chairs and a large pool, overlooking the New York Upper Bay.
At the other end of the courtyard lies the 5,000 sq ft urban farm, run by the first ever in-residence farmers in the US, Zaro Bates and Asher Landes. Produce from the farm is used by the residents themselves, served in the kitchen or sold in the Bodega. The farm comes with a small greenhouse and large picnic tables for shared dining. Residents are welcome to help grow their own herbs and vegetables. Last but not least, there are several beehives on the roof that produce fresh Urby honey.
The writing on the wall
Photographer Ewout Huibers was commissioned to shoot hundreds of house number signs. The images where compiled in a light box collage to indicate the apartment numbers in the corridors. Huibers also shot the urban walls that are printed on the wallpaper decorating the elevator lobbies. The floor numbers were spray-painted on by a graffiti artist. Bikes, planters, NEON signs and large graffiti murals in the parking garage further add to the urban character of the building, bringing home the energy of the city.
THE APARTMENTS
Smart use of space
All Urby apartments feel larger than they are as a result of smart use of the available space. Despite being compact, the units are built with an optimal flow and spatial balance in mind. Sliding doors between connecting spaces let residents fully open up the apartment and experience its full size and sense of space. All apartments boast windows across the full width of the units. Combined with a straightforward design and use of light colours, the large windows bring daylight and a sense of spaciousness deep into the apartments, while at the same time offering panoramic views.
A new level of turnkey
Urby apartments are constructed in such a way that they’re ready for residents to move in. All spaces are finished with durable materials, including wooden floors in living room and bedroom areas. The units come with a complete and operational lighting plan that has been specifically designed to match the overall look and feel of the apartments. Bespoke furniture pieces have been installed, such as extra deep windowsills with bookshelves underneath that double as a desk or seat by the window. Window blinds, built-in wardrobes and storage spaces in the bedrooms, as well as fully equipped tailor-made kitchens and bathrooms, including a washer/dryer are ready for immediate use. The apartments also come with pre-installed Wi-Fi, completing the ready-to-move-in package.
Different shapes and sizes
The S-units are studio apartments measuring approximately 380-420 SqFt. While in most studio apartments the only place for the bed is in the living room, the S-units come with a small alcove space in the entrance area that offers enough room for a double bed. As a result, there’s more space in the living room to actually live in, essentially turning the apartment into a 1-bedroom rather than a studio.
The 530-560 SqFt M-units are set up with sliding doors between areas. When opened, all areas of the apartment are connected, allowing residents to circle the unit around the kitchen block in the middle of the apartment. By removing the vanity from the bathroom and placing it in the hallway that comes with built-in cabinetry with full-length mirrors, the hallway doubles as a dressing area.
The 2-bedroom L-units measure 760 SqFt. They’re positioned on the corners of the buildings as to make optimal use of the façade perimeter. The living room with built-in kitchen is placed right on the corner of the unit, providing stunning views in two directions. Wall-to-wall windows run along both sides of the room. The two bedrooms are situated on both ends of the living room. The sliding doors between the living room and bedrooms are positioned on the window side. So when the doors are open, the windows and sills from the living room extend into the bedrooms, giving off a sensation of abundant space and light.
The Urby brand and concept have been created by Ironstate development in collaboration with Concrete. Concrete is responsible for all of Urby’s design - from the architecture of the building to all of its interiors, urban landscape and styling. Conceived with the ever-changing needs of the contemporary urban citizen in mind, Urby is a total and dynamic living experience that provides the perfect haven for those embracing everything the city has to offer.
project facts:
- 571 apartments divided by S (studio), M (1 bedroom) and L (2 bedroom) apartments
- parking garage with 310 spaces
- 30.000 sq ft retail area
- Public spaces: entrance café and Bodega store
- Communal spaces: communal kitchen, mezzanine living room area, gym
- Landscaped gardens with Pool deck, Play area, Urban Farm and different seating facilities
ironstate development, hoboken, USA
concrete
Project team concrete: Erikjan Vermeulen, Rob Wagemans, Cindy Wouters, Matthijs Hombergen, Jolijn Vonk, Jesse Nolte, Sofie Ruytenberg, Ana Bissau Pereira, Eva Stekelenburg, Melanie Knuewer, Johanna Zyschki, Robert Schellekens, Kayla Lee
Executive architect: Minno & Wasko, Lambertville, USA
Executive landscape architect: Melillo & Bauer, Brielle, USA
Structural engineer: Minno & Wasko, Lambertville, USA
MEP engineer: GEA, New York, USA
Lighting consultant: Beam Ltd, Glenside, USA
Marketing collaterals: Heavenly, London/New York
General Contractor: AJD construction Co, Leonardo, USA
Electrical contractor: Top Shelf electric, Iselin, USA
Mechanical contractor: Haddad Plumbing & Mechanical, Newark, USA
landscape / planting contractor: Twin Resources, Eatontown, USA
Shopfitter public and communal spaces: Roord Interior works, Amsterdam, NL
Delivery loose furniture: OfficeDock, Amsterdam, NL
